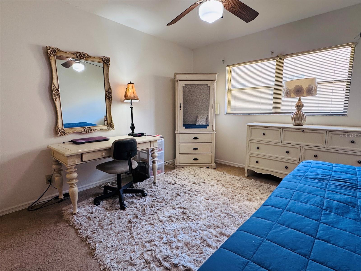
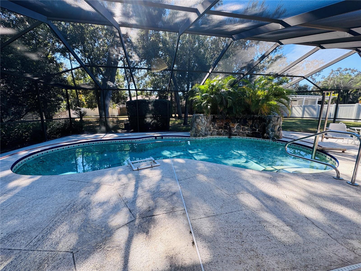
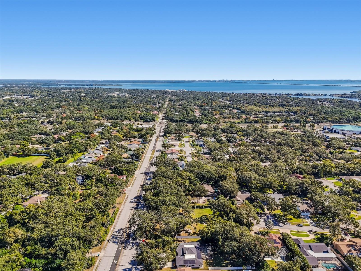
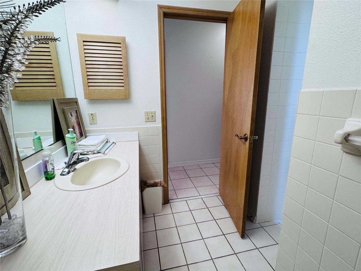
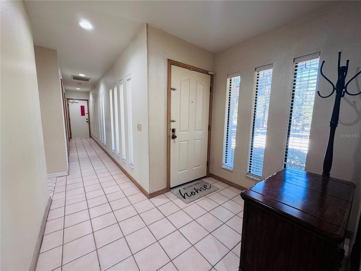
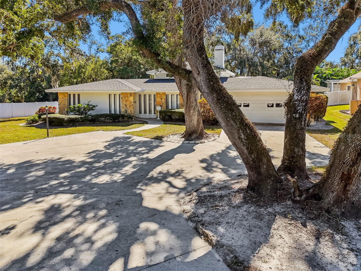
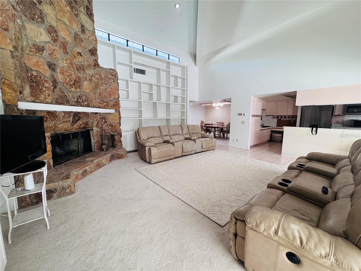
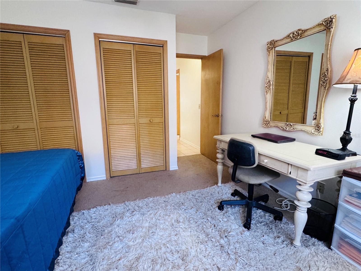
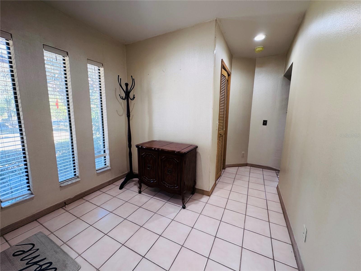
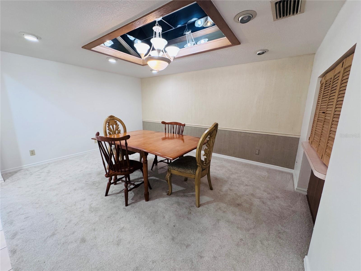
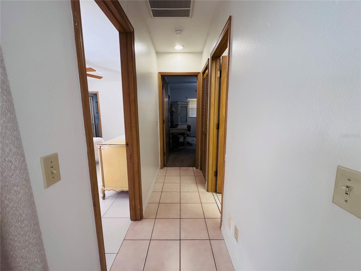
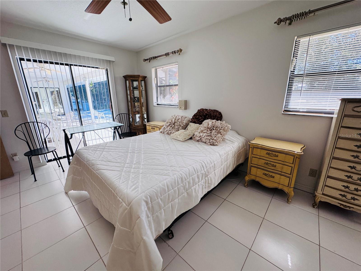
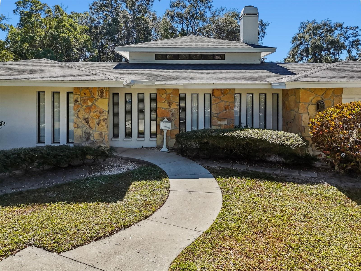
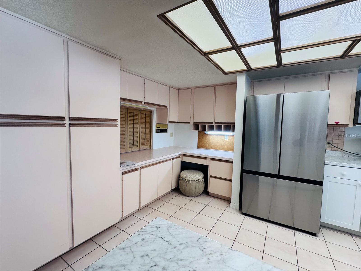
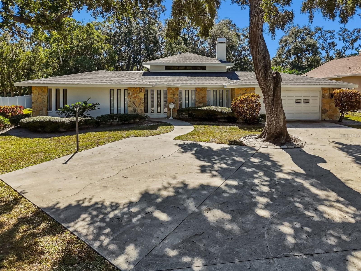
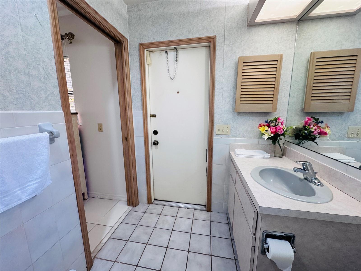
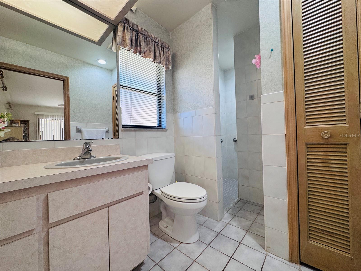
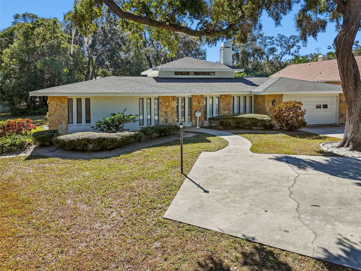
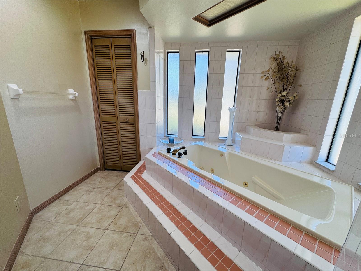
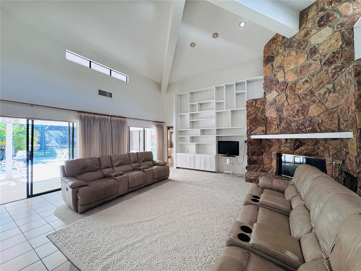
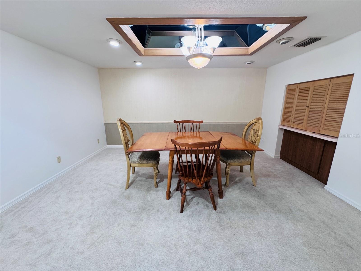
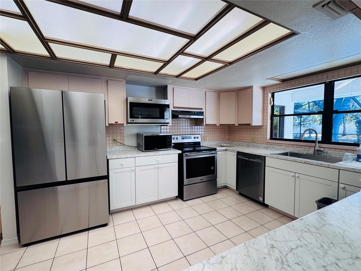
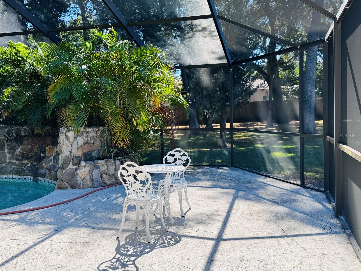
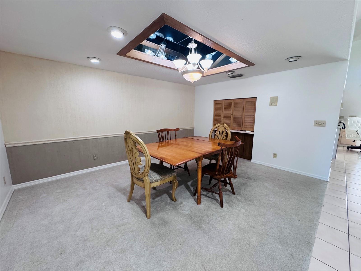
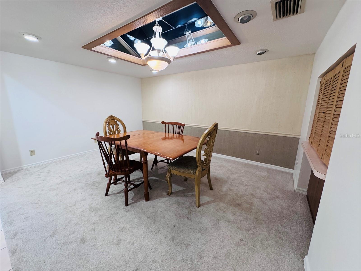
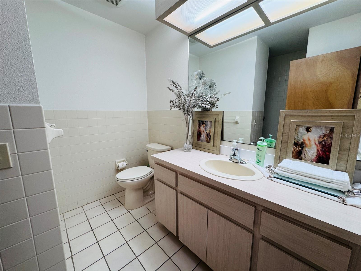
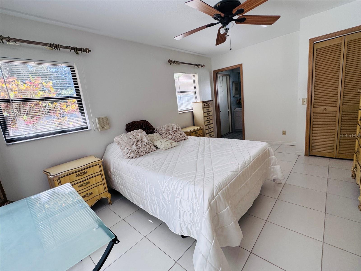
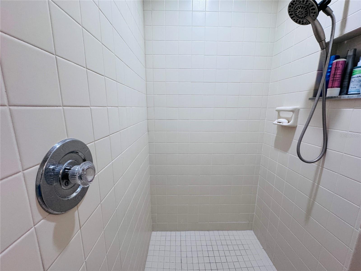
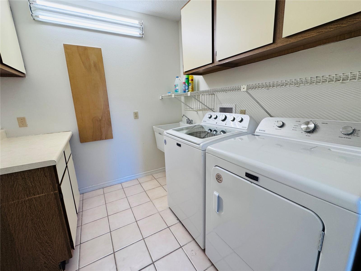
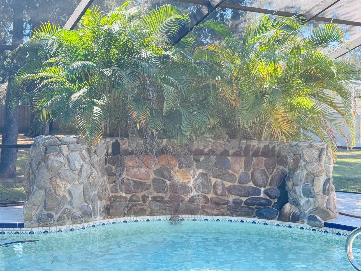
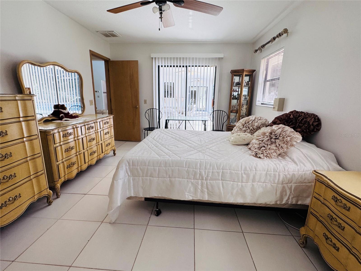
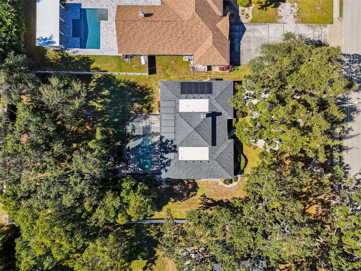
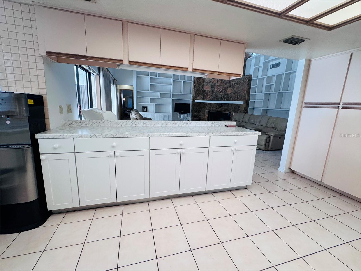
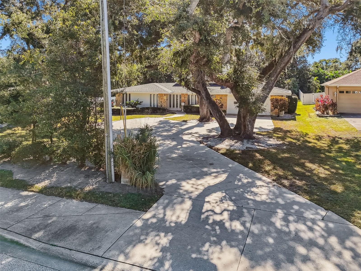
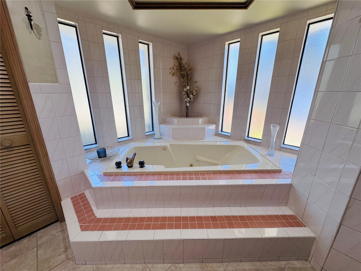
Active
2949 SUNSET POINT RD
$775,000
Features:
Property Details
Remarks
Set on an impressive .68 acre lot in a quiet Clearwater neighborhood near beautiful Safety?Harbor, this spacious four bedroom, three and a half bath pool home offers room to grow, refresh and make your own. Surrounded by mature trees and an expansive front and backyard, the property welcomes you with a timeless single level elevation and a large driveway leading to a two car garage. Inside, you’re greeted by a foyer that introduces a thoughtful split floor plan. One wing houses a private primary suite with its own en suite bath, while the opposite side of the home features a second suite plus two additional bedrooms and baths, perfect for multigenerational living or guests. The heart of the home is an inviting family room with a stone fireplace and custom built ins, opening to a formal dining area and a kitchen with abundant cabinetry, stainless appliances and a pass through window to the lanai. Sliding doors lead to an expansive lanai with plenty of covered space for outdoor dining and lounging. An in ground screened pool with a stone waterfall feature anchors the backyard, and there is still ample lawn for play thanks to the home’s generous fenced in lot. This spacious lot had endless possibilities. Upgrades including a new roof (2022), solar panel system (2023), HVAC (2022) make this property both comfortable and energy efficient, while no HOA and a Flood Zone X designation add peace of mind. Moments from Safety?Harbor’s waterfront park, downtown eateries and Gulf beaches, this well cared for home provides a rare combination of land, privacy and potential. Bring your vision and make it your own!
Financial Considerations
Price:
$775,000
HOA Fee:
N/A
Tax Amount:
$0
Price per SqFt:
$305.96
Tax Legal Description:
FROM SE COR OF NE 1/4 TH "N89D41'19""W 511.52FT FOR" "POB TH CONT N89D41'19""W" "117.43FT TH N00D02'35""E" "250.91FT TH S89D36'37""E" "117.43FT TH S00D02'35""W" 250.53FT TO POB (PER OR'S 14849/531 & 15826/2389)
Exterior Features
Lot Size:
29412
Lot Features:
N/A
Waterfront:
No
Parking Spaces:
N/A
Parking:
N/A
Roof:
Shingle
Pool:
Yes
Pool Features:
Heated, In Ground, Screen Enclosure
Interior Features
Bedrooms:
4
Bathrooms:
3
Heating:
Central, Electric
Cooling:
Central Air
Appliances:
Dishwasher, Dryer, Electric Water Heater, Microwave, Range, Refrigerator, Washer, Water Filtration System
Furnished:
Yes
Floor:
Carpet, Tile
Levels:
One
Additional Features
Property Sub Type:
Single Family Residence
Style:
N/A
Year Built:
1988
Construction Type:
Block, Stucco
Garage Spaces:
Yes
Covered Spaces:
N/A
Direction Faces:
East
Pets Allowed:
No
Special Condition:
None
Additional Features:
Private Mailbox, Sidewalk
Additional Features 2:
Please see city restrictions
Map
- Address2949 SUNSET POINT RD
Featured Properties