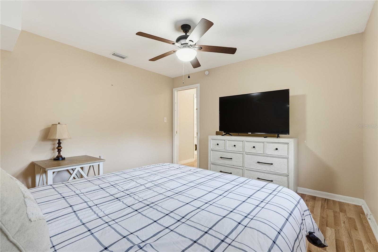
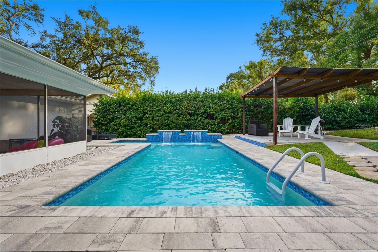
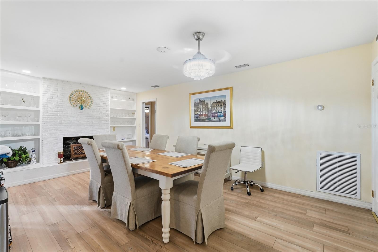
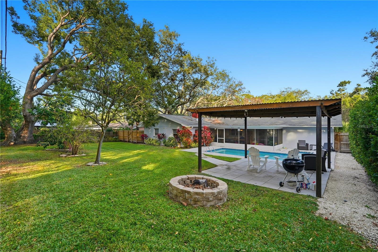
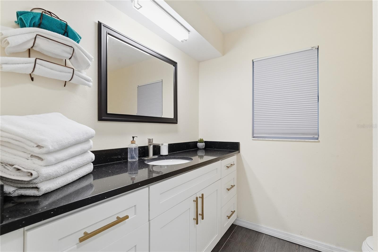
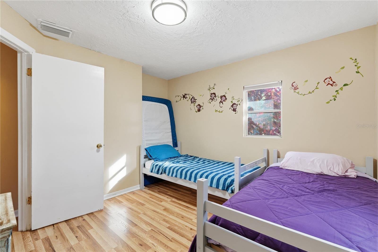
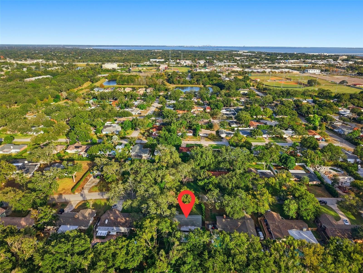
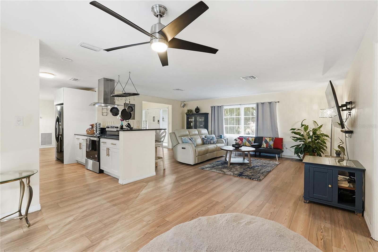
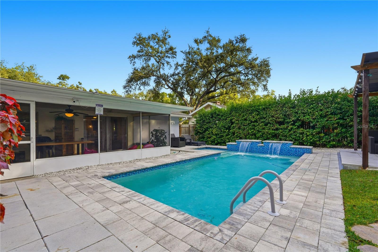
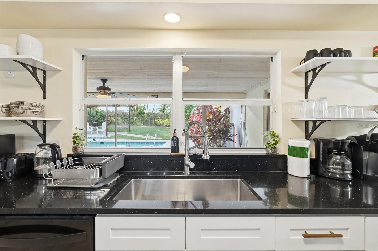
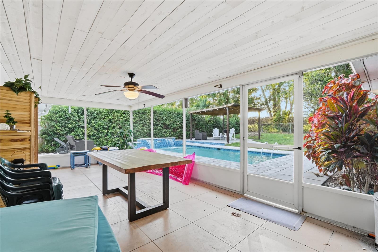
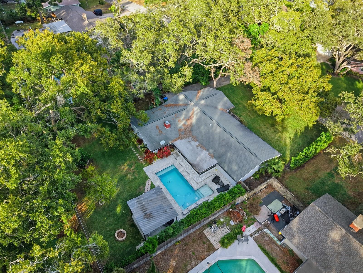
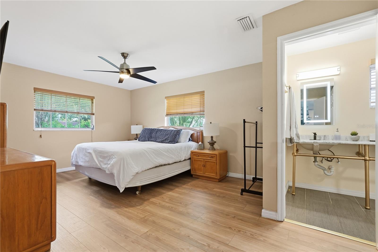
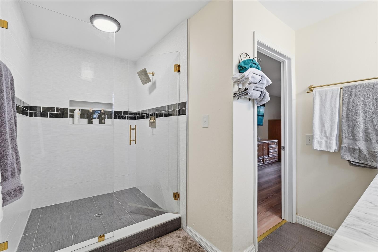
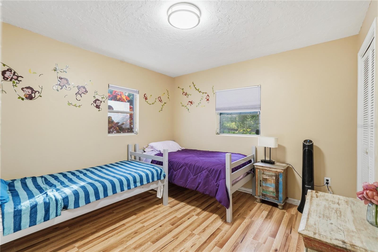
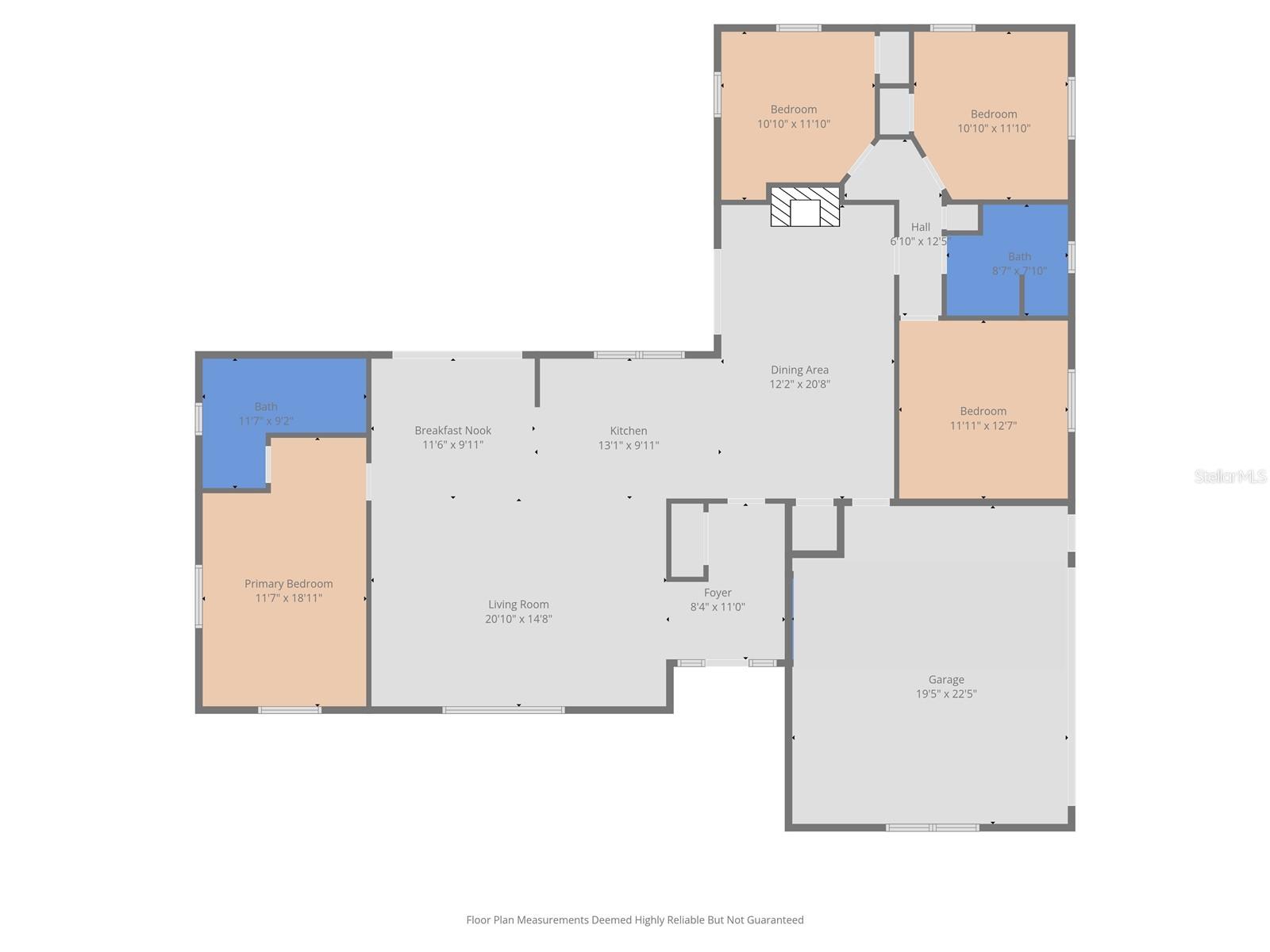
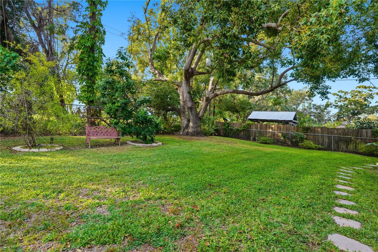
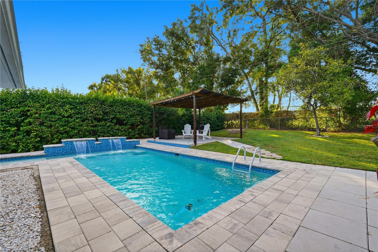
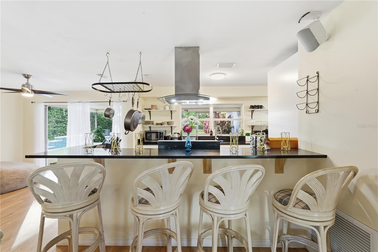
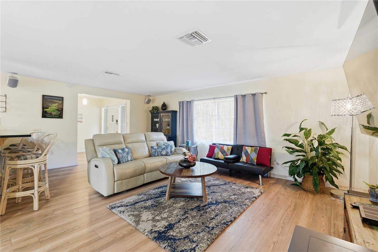
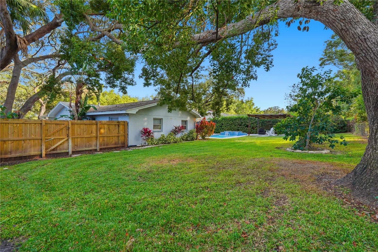
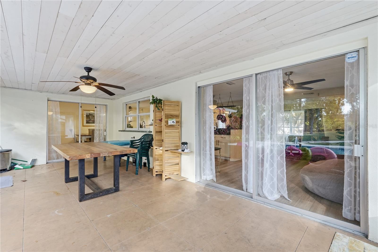
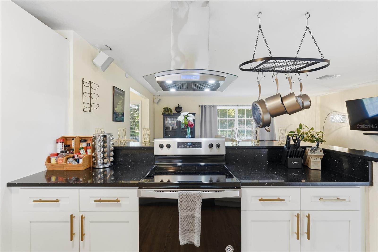
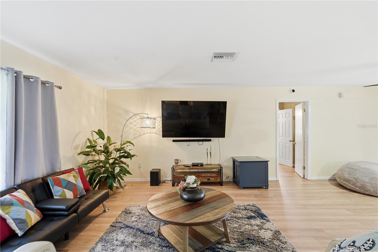
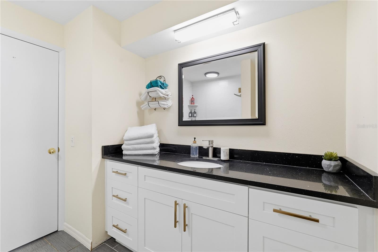
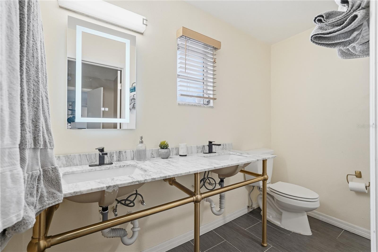
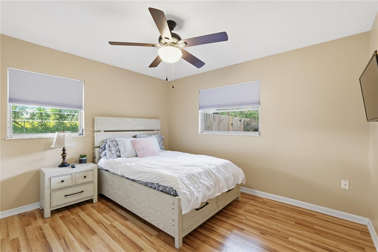
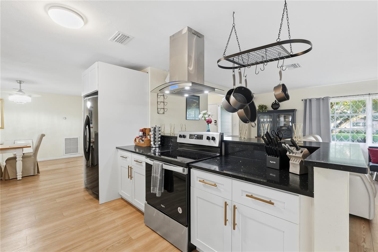
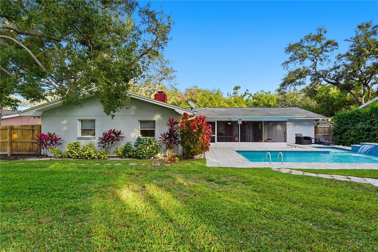
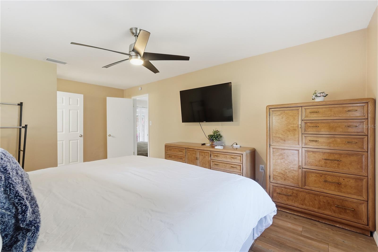
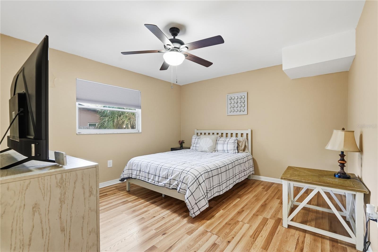
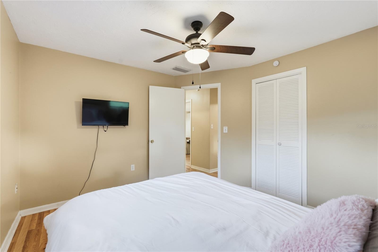
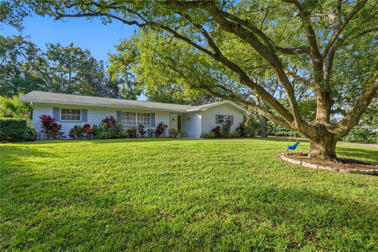
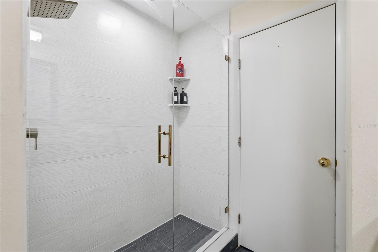
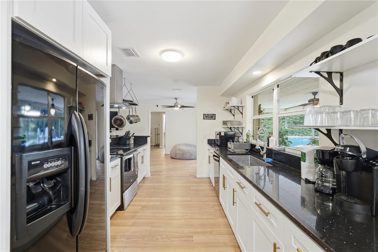
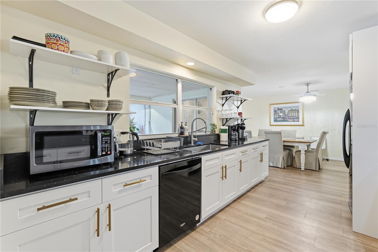
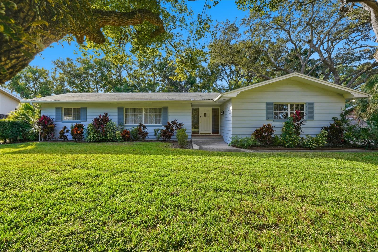
Active
764 FOREST GLEN RD
$650,000
Features:
Property Details
Remarks
Welcome to your Clearwater retreat - a beautifully renovated four-bedroom, two-bathroom pool home on a quiet dead-end street, nestled on a spacious .3 acre lot. This property blends comfort and income potential, making it ideal as a primary residence, vacation home, or short-term rental with an average monthly income of $7,000. Step inside through the foyer to discover a bright, open layout with wood-look vinyl flooring throughout and a fireplace framed by custom built-in shelving. The spacious kitchen features granite countertops, open shelving, a breakfast bar, and flows effortlessly into the dining area and living room - perfect for entertaining. Both bathrooms have been tastefully updated with granite vanities, glass-enclosed tile showers, and rain showerheads. The primary suite offers a private en suite bath with a double-sink vanity and lighted mirror. Every bedroom includes ceiling fans for year-round comfort, and the 2023 A/C system with SMART thermostat keeps the home energy-efficient. Change the temperature on the AC right from your phone! Step outside to your private screened-in lanai and heated pool with auto water fill and waterfalls, surrounded by a huge fenced backyard with fruit trees, a fire pit, and a covered pergola - ideal for grilling, dining, and soaking up the Florida sunshine. The side-facing two-car garage adds convenience, and furniture is available for purchase for a truly turnkey opportunity. Located minutes from BayCare Ballpark, Clearwater Country Club, parks, restaurants, and shopping, and just 20 minutes from world-famous Clearwater Beach, this home offers the perfect balance of tranquility and accessibility. Whether you’re looking for a lucrative investment or a place to call home, this Clearwater gem has it all. Schedule your showing today!
Financial Considerations
Price:
$650,000
HOA Fee:
N/A
Tax Amount:
$8321
Price per SqFt:
$343.01
Tax Legal Description:
HILLCREST ESTATES LOT 6
Exterior Features
Lot Size:
13578
Lot Features:
N/A
Waterfront:
No
Parking Spaces:
N/A
Parking:
Driveway, Garage Faces Side
Roof:
Shingle
Pool:
Yes
Pool Features:
Heated, In Ground
Interior Features
Bedrooms:
4
Bathrooms:
2
Heating:
Central
Cooling:
Central Air
Appliances:
Dishwasher, Microwave, Range, Range Hood, Refrigerator
Furnished:
No
Floor:
Tile, Vinyl
Levels:
One
Additional Features
Property Sub Type:
Single Family Residence
Style:
N/A
Year Built:
1964
Construction Type:
Stucco
Garage Spaces:
Yes
Covered Spaces:
N/A
Direction Faces:
East
Pets Allowed:
No
Special Condition:
None
Additional Features:
Lighting, Private Mailbox, Rain Gutters, Sliding Doors
Additional Features 2:
N/A
Map
- Address764 FOREST GLEN RD
Featured Properties