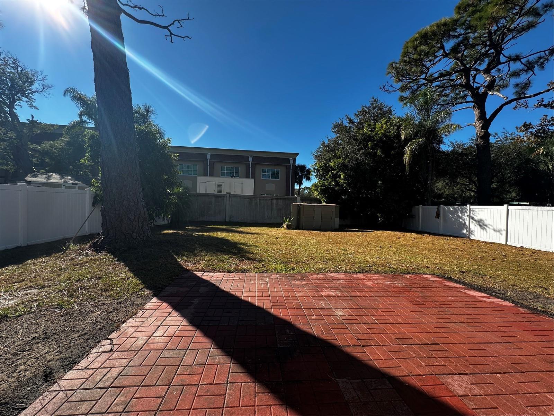
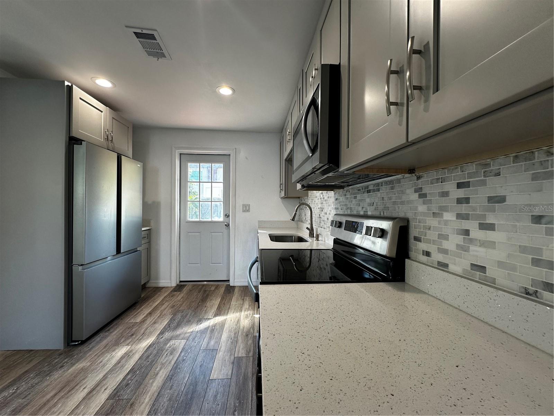
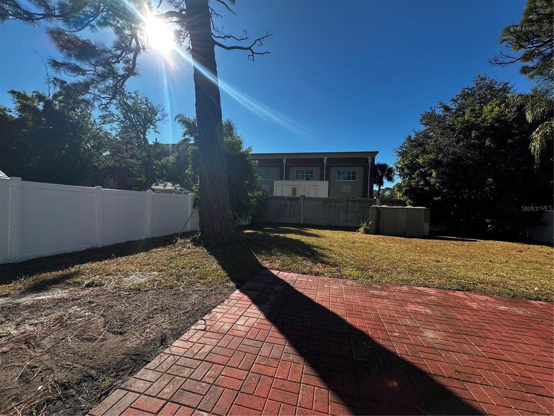
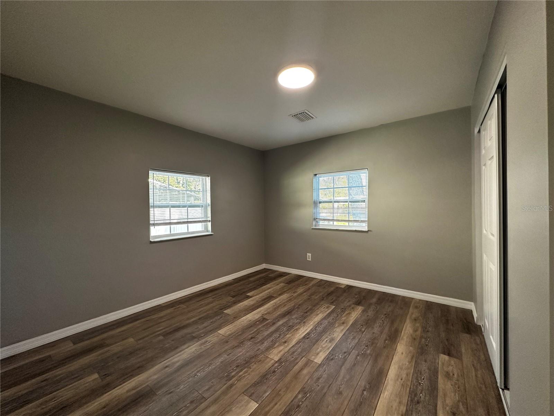
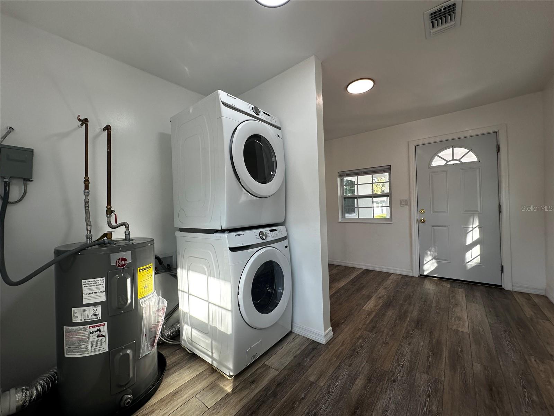
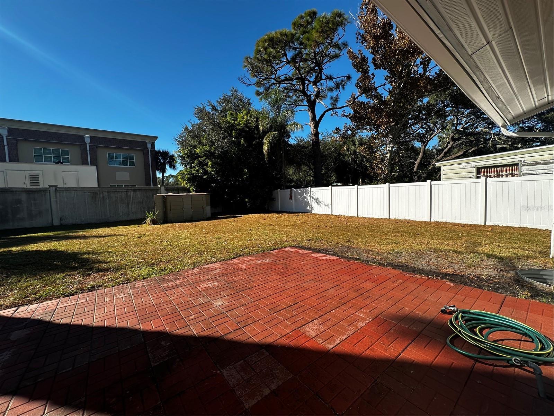
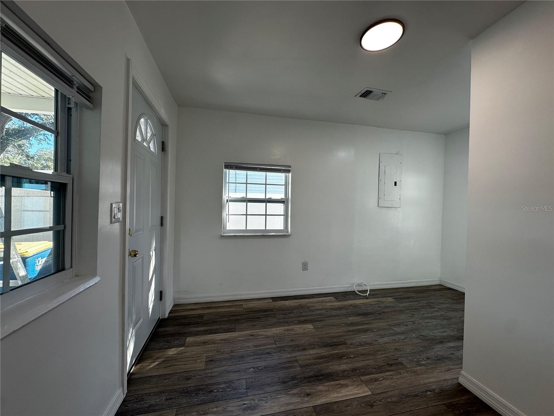
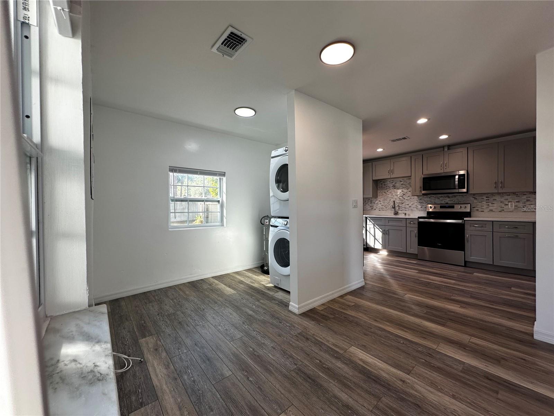
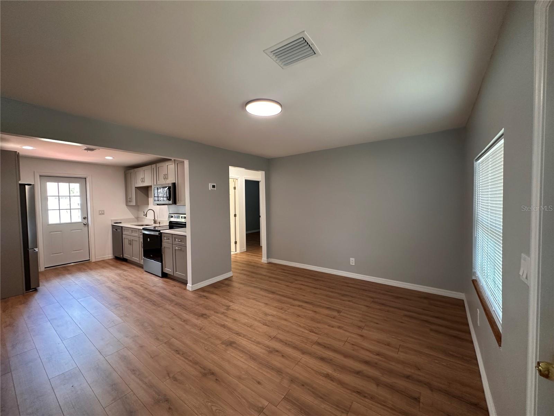
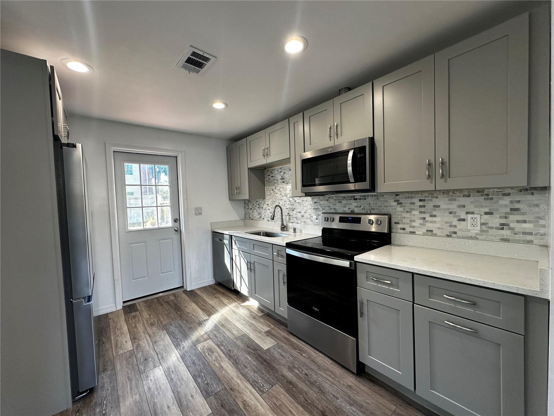
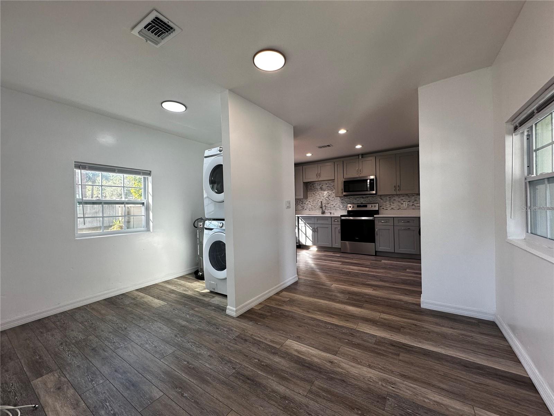
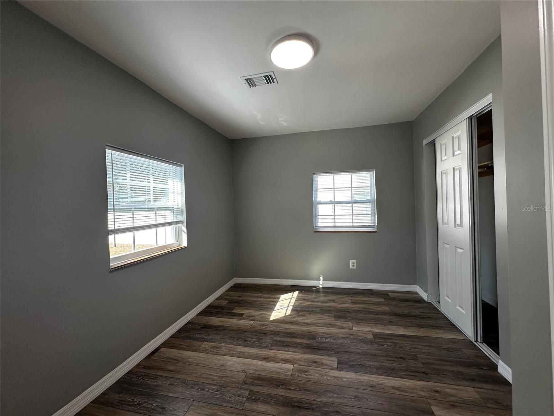
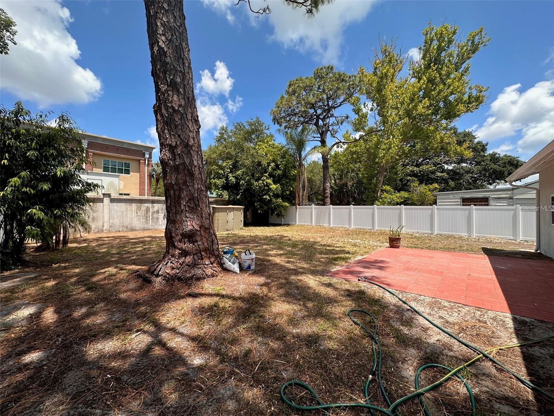
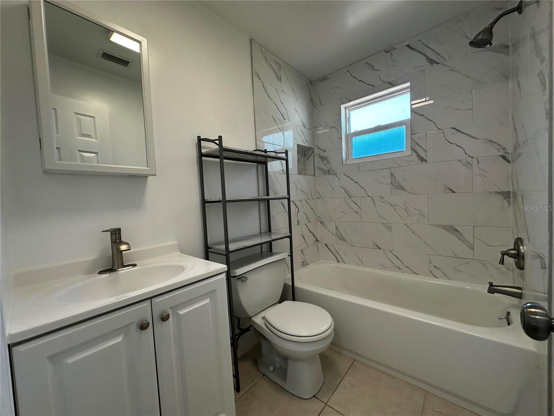
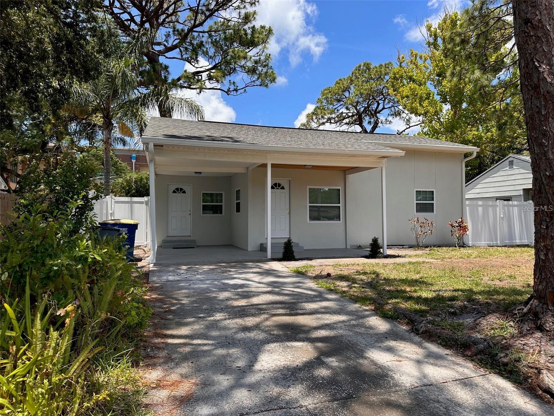
Active
216 DAVID AVE
$299,000
Features:
Property Details
Remarks
THIS HOME IS READY TO MOVE-IN! Step inside this beautifully remodeled two-bedroom, one-bathroom home where comfort meets contemporary living. Designed for both connection and relaxation, the open-concept layout flows seamlessly between the living room and kitchen, creating a warm, inviting space for gatherings, quiet mornings, or evenings in. At the heart of the home, the thoughtfully designed kitchen features custom cabinetry, sleek countertops, and stainless-steel appliances, ready for everything from quick weeknight meals to weekend entertaining. Just beyond, the dining area connects to a convenient laundry space with access to the carport, blending everyday function with easy flow. Every detail has been refreshed for modern living: a newer roof and A/C system, updated insulation, new flooring throughout, and a stylishly upgraded bathroom with contemporary tile and fixtures. Step outside to a fully fenced backyard and paved patio—perfect for morning coffee, evening dinners under the stars, or relaxing in your own private outdoor retreat. Ideally located near US-19 and the Courtney Campbell Causeway, this move-in-ready home offers effortless access to both Tampa and Clearwater’s sugar-sand beaches, shopping, and dining, bringing the best of Florida living within easy reach. BRING YOUR OFFER TODAY, MOVE IN READY!
Financial Considerations
Price:
$299,000
HOA Fee:
N/A
Tax Amount:
$3502.93
Price per SqFt:
$368.23
Tax Legal Description:
GULF TO BAY GARDENS LOT 12
Exterior Features
Lot Size:
7200
Lot Features:
N/A
Waterfront:
No
Parking Spaces:
N/A
Parking:
Covered, Curb Parking, Driveway, On Street
Roof:
Shingle
Pool:
No
Pool Features:
N/A
Interior Features
Bedrooms:
2
Bathrooms:
1
Heating:
Central
Cooling:
Central Air
Appliances:
Dishwasher, Dryer, Microwave, Range, Refrigerator, Washer
Furnished:
No
Floor:
Luxury Vinyl
Levels:
One
Additional Features
Property Sub Type:
Single Family Residence
Style:
N/A
Year Built:
1959
Construction Type:
Stucco, Frame
Garage Spaces:
No
Covered Spaces:
N/A
Direction Faces:
East
Pets Allowed:
No
Special Condition:
None
Additional Features:
Lighting, Rain Gutters
Additional Features 2:
Lease restrictions to be verified by buyer and buyers agent with the city and county to confirm regulations.
Map
- Address216 DAVID AVE
Featured Properties