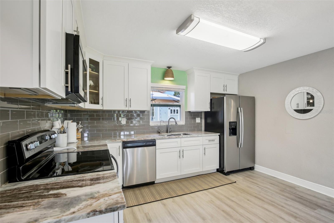
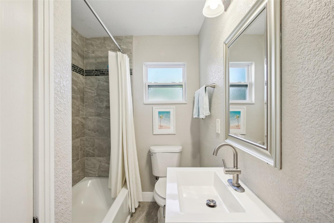
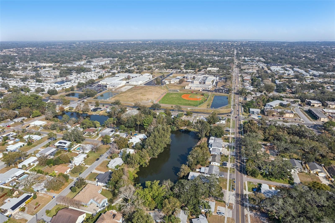
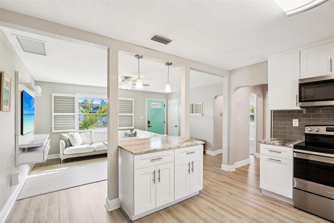
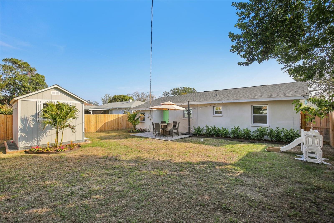
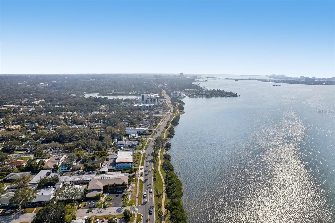
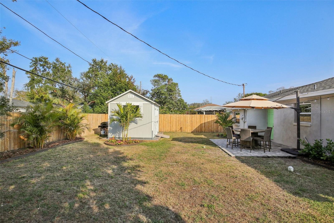
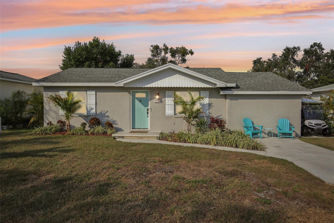
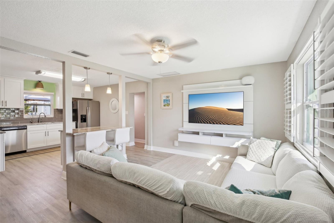
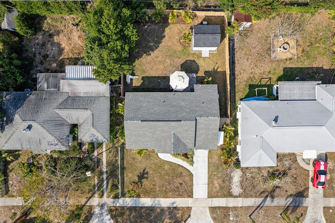
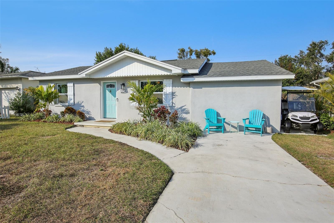
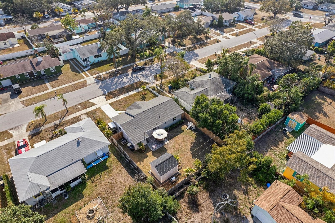
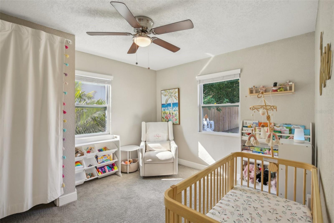
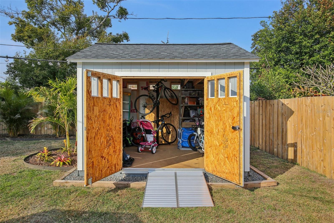
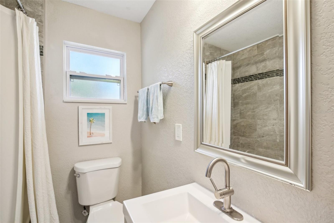
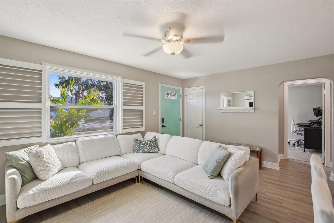
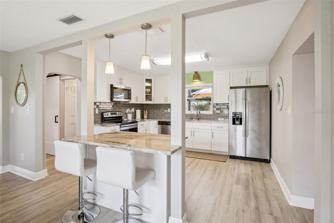
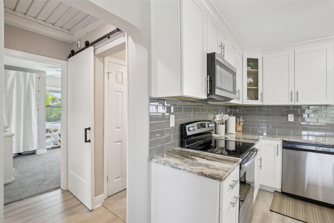
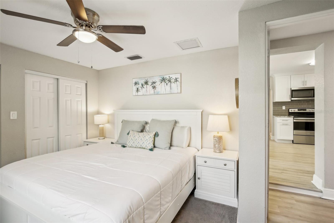
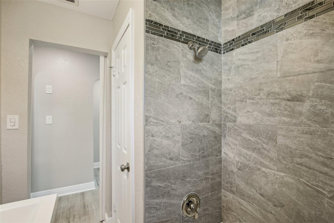
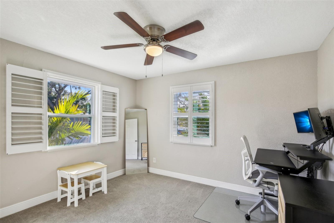
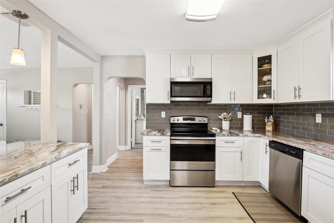
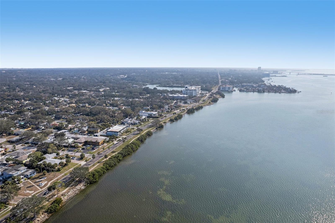
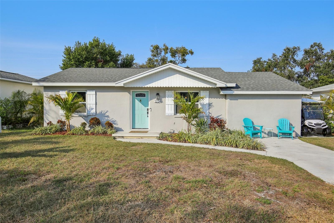
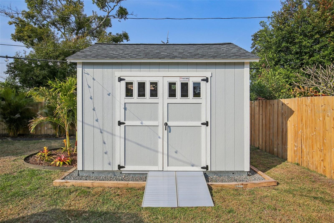
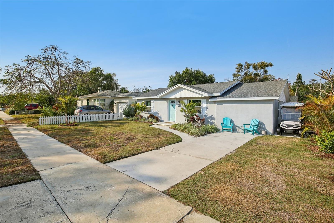
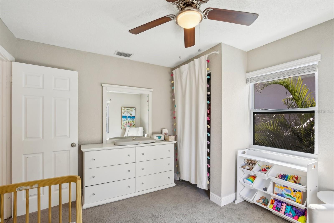
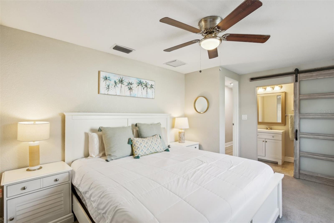
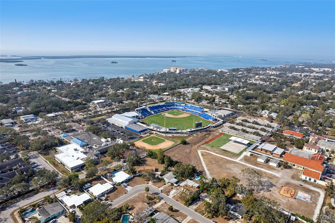
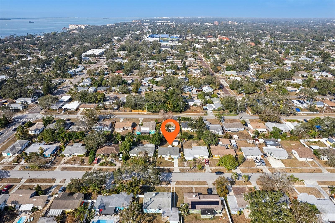
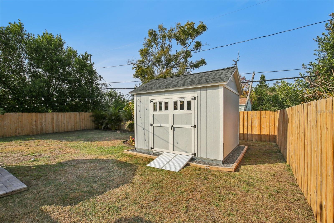
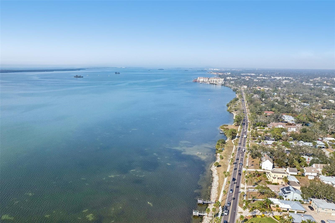
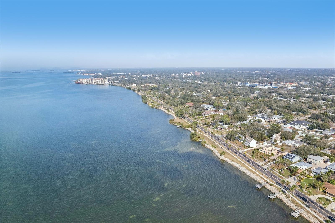
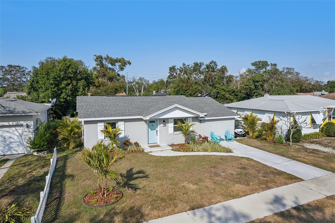
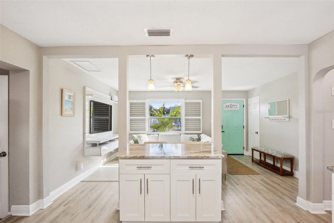
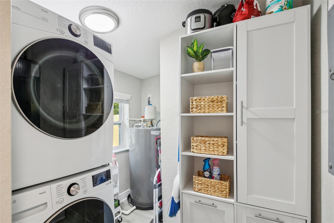
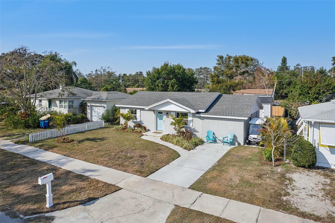
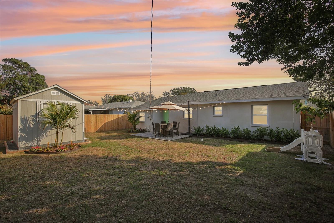
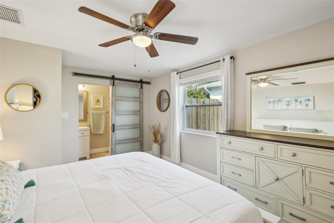
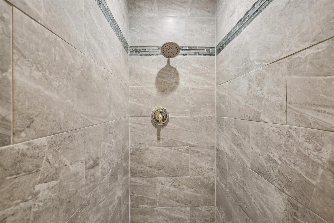
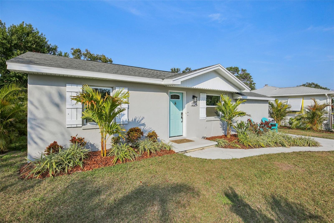
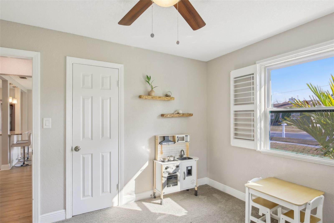
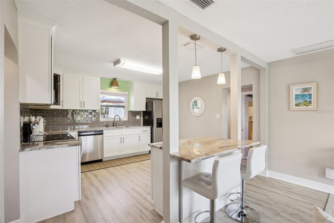
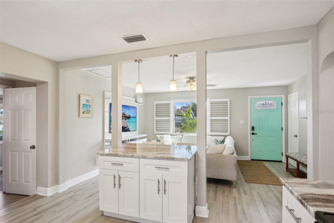
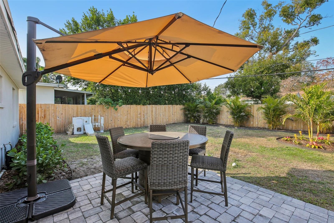
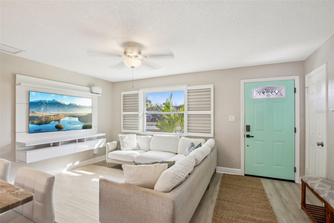
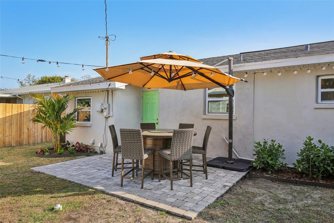
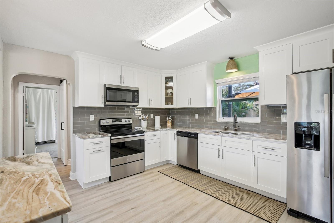
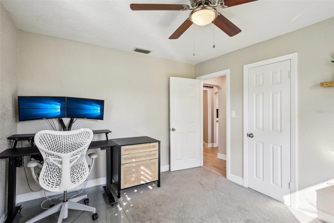
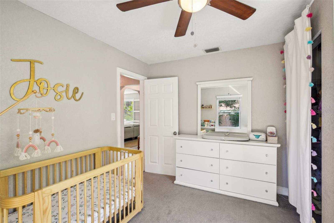
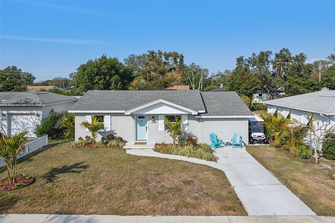
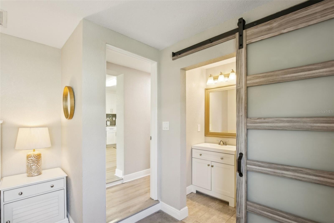
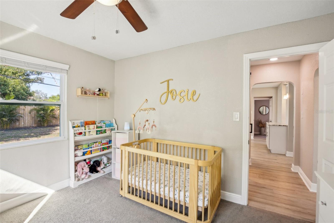
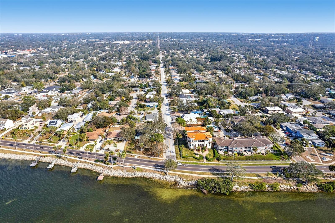
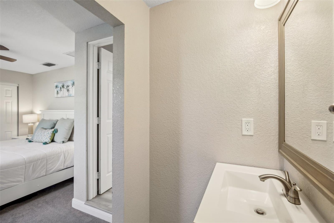
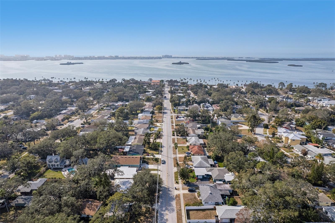
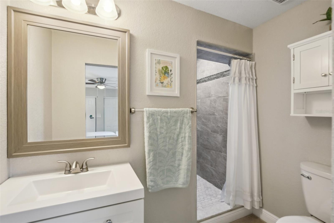
Active
1224 PALM ST
$444,000
Features:
Property Details
Remarks
Live the ultimate Florida lifestyle in this beautifully remodeled Clearwater gem! Ideally located just 1 mile from vibrant Downtown Dunedin, 10 minutes to world-famous Clearwater Beach, and steps from the Pinellas Trail, this home perfectly blends charm, comfort, and convenience. Cruise to downtown on your golf cart, enjoy sunset strolls along the Gulf, and experience everything this highly sought-after coastal community has to offer — all without being in a flood zone! Inside, you’ll find an open-concept layout with a fully remodeled kitchen featuring granite countertops, shaker cabinets, stainless steel appliances, and a breakfast bar perfect for entertaining. The spacious primary suite offers dual closets and a luxurious ensuite bath with a large walk-in shower. Two additional bright, airy guest bedrooms share another updated full bath, providing plenty of room for family or guests. Step outside to your private, fully fenced backyard oasis, complete with lush tropical landscaping, a patio for relaxing or entertaining, and a newer 12’x10’ shed with loft for extra storage. There’s even plenty of room to add a pool! Enjoy peace of mind with major upgrades already done: Roof, AC, fence, and hurricane-impact windows (2021), plus new shutters, blinds, lighting, and fans (2023). This is your opportunity to live where others vacation—in the heart of Clearwater and Dunedin, where coastal charm meets modern comfort!
Financial Considerations
Price:
$444,000
HOA Fee:
N/A
Tax Amount:
$5471.82
Price per SqFt:
$376.27
Tax Legal Description:
CLEARDUN BLK A, LOT 32
Exterior Features
Lot Size:
6151
Lot Features:
N/A
Waterfront:
No
Parking Spaces:
N/A
Parking:
Driveway
Roof:
Shingle
Pool:
No
Pool Features:
N/A
Interior Features
Bedrooms:
3
Bathrooms:
2
Heating:
Central
Cooling:
Central Air
Appliances:
Dishwasher, Dryer, Range, Refrigerator, Washer
Furnished:
No
Floor:
Carpet, Vinyl
Levels:
One
Additional Features
Property Sub Type:
Single Family Residence
Style:
N/A
Year Built:
1951
Construction Type:
Block, Stucco
Garage Spaces:
No
Covered Spaces:
N/A
Direction Faces:
South
Pets Allowed:
No
Special Condition:
None
Additional Features:
Lighting, Private Mailbox, Sidewalk, Storage
Additional Features 2:
Buyer responsible to verify with city.
Map
- Address1224 PALM ST
Featured Properties