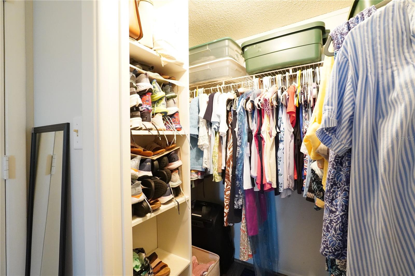
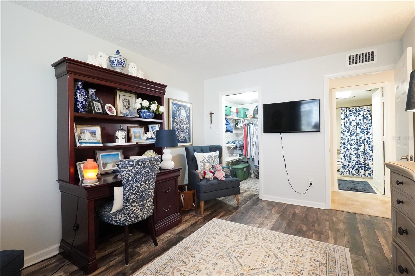
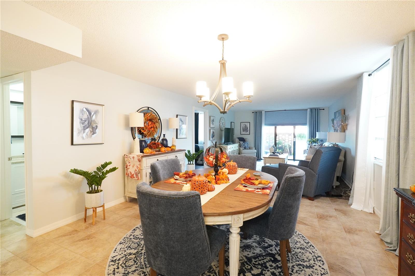
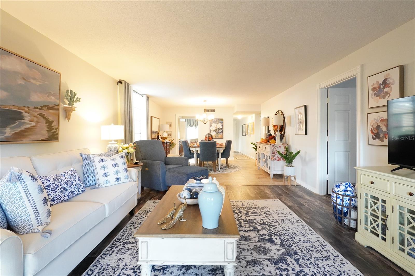
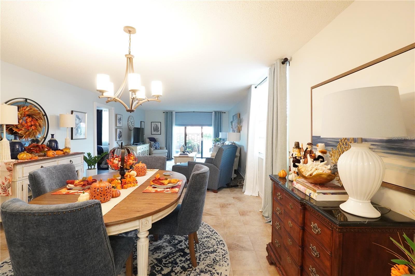
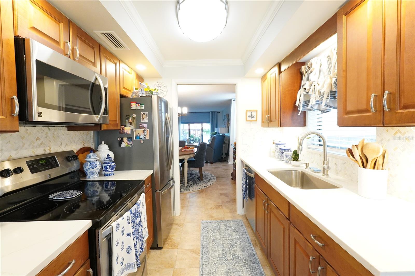
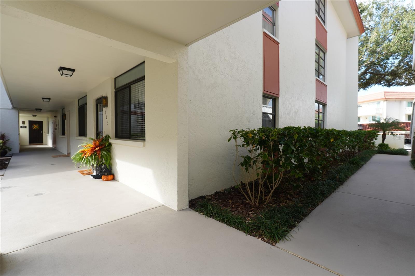
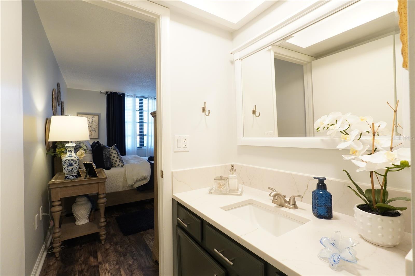
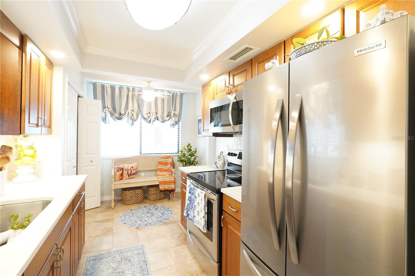
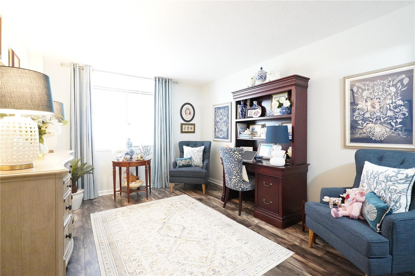
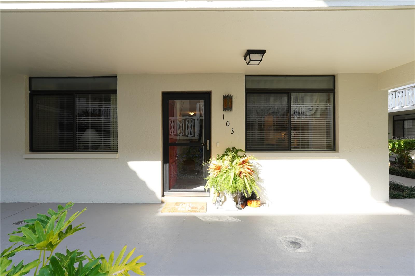
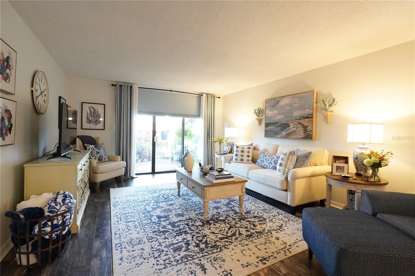
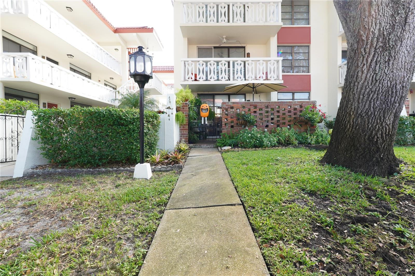
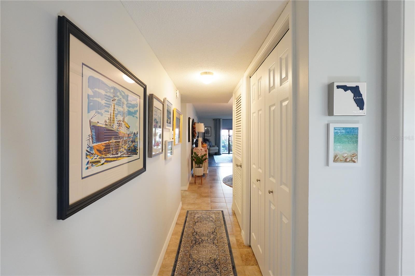
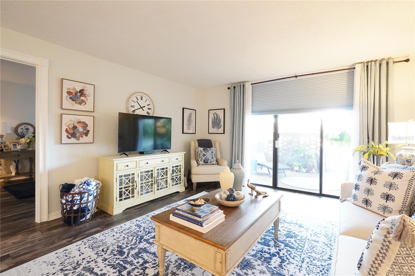
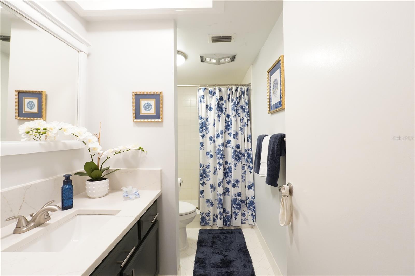
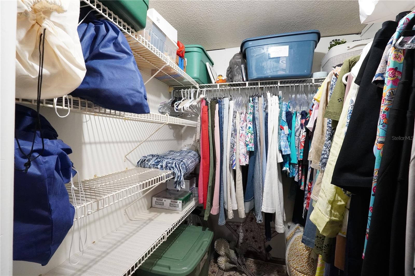
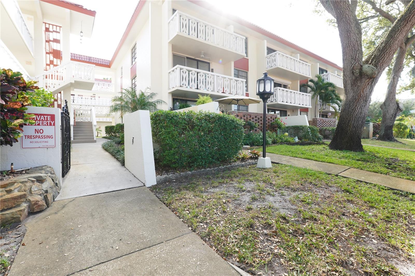
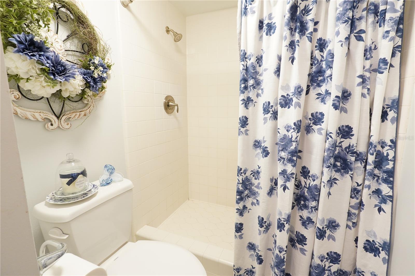
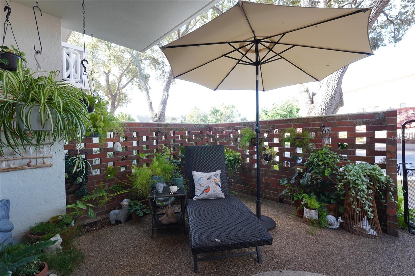
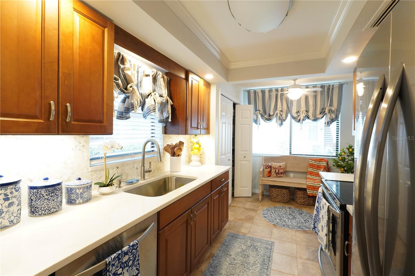
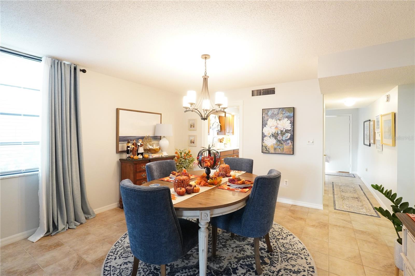
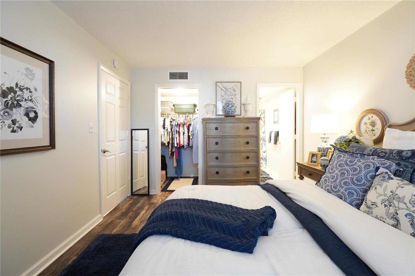
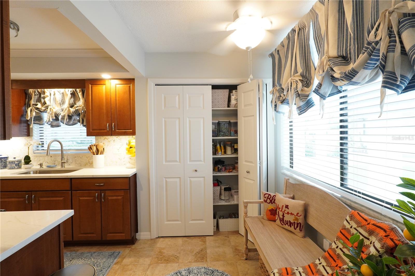
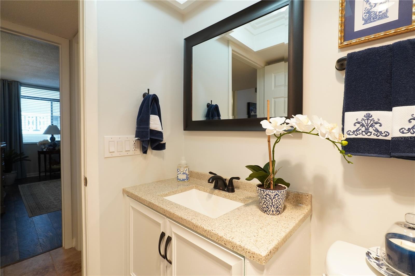
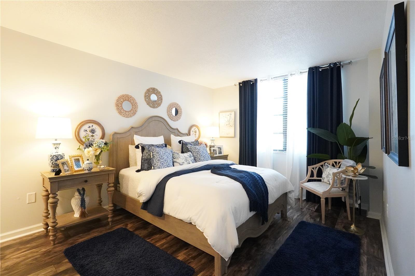
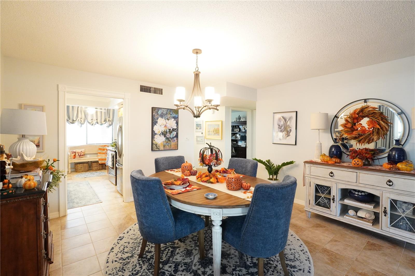
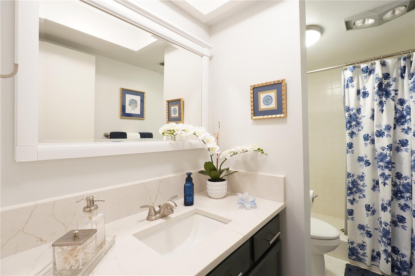
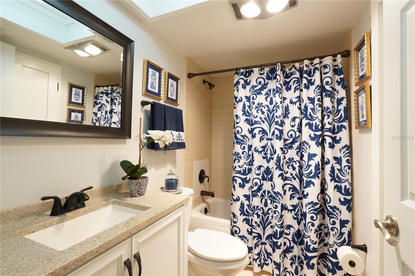
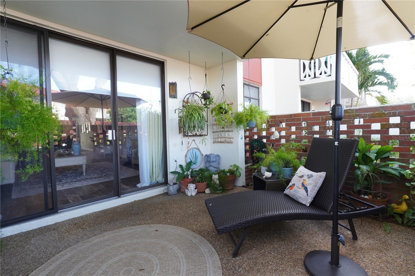
Active
2612 PEARCE DR #103
$224,900
Features:
Property Details
Remarks
Perfection at its best! Building 8 is a 55+ building. This ground floor corner unit shows like a dream home. Kitchen updated with new tile backsplash, quartz countertops and new stainless refrigerator. The living/dining area is large enough for a full size dining table and buffet and the living room is very roomy. Floor to ceiling sliding doors open to the stunning private patio with brick wall enclosure and wrought-iron gate. Parking space right behind patio. Remote control shade on the slider keeps the afternoon sun out. Master bedroom boasts a walk-in closet and the bath vanity is updated with quartz countertop plus the tile shower has updated hardware. Generous sized linen closet in the space outside 2nd bathroom. 2nd bedroom very roomy with large walk-in closet, and the hall bath has updated vanity and updated hardware in the tub. New roof installed a few months ago and the Seller will pay roof assessment at closing. Small pets are allowed, but only 1 in each unit. Seville really has it all - centrally located to Clearwater Mall, Costco, Lowe's and many restaurants. As you drive through the community notice the mature trees, landscaping, retaining walls, parking areas - it feels like another world. The community boasts a Clubhouse, Exercise room, and a gorgeous heated pool with restrooms and showers. Schedule your private tour today.
Financial Considerations
Price:
$224,900
HOA Fee:
N/A
Tax Amount:
$2893
Price per SqFt:
$195.57
Tax Legal Description:
SEVILLE CONDO 8 BLDG B, APT 103
Exterior Features
Lot Size:
0
Lot Features:
N/A
Waterfront:
No
Parking Spaces:
N/A
Parking:
N/A
Roof:
Built-Up
Pool:
No
Pool Features:
N/A
Interior Features
Bedrooms:
2
Bathrooms:
2
Heating:
Central
Cooling:
Central Air
Appliances:
Dishwasher, Disposal, Electric Water Heater, Microwave, Range, Refrigerator
Furnished:
Yes
Floor:
Ceramic Tile, Laminate
Levels:
One
Additional Features
Property Sub Type:
Condominium
Style:
N/A
Year Built:
1971
Construction Type:
Block, Stucco
Garage Spaces:
No
Covered Spaces:
N/A
Direction Faces:
West
Pets Allowed:
No
Special Condition:
None
Additional Features:
Courtyard, Lighting, Sidewalk, Sliding Doors, Storage
Additional Features 2:
Only 3 rentals allowed in building 8. That number is maxed out.
Map
- Address2612 PEARCE DR #103
Featured Properties