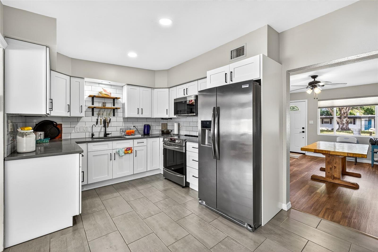
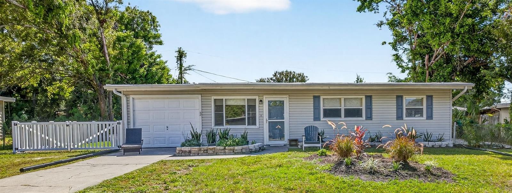
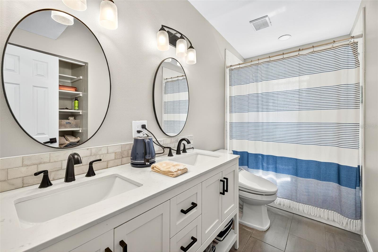
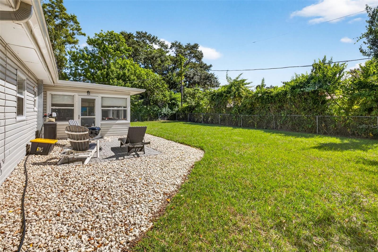


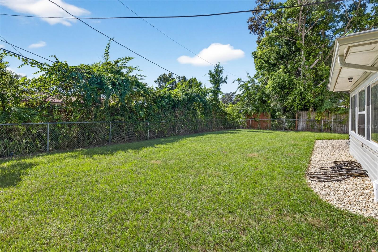
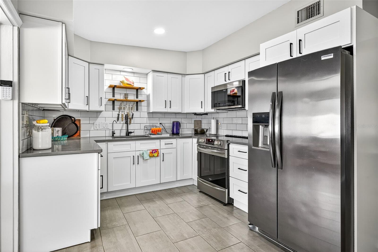
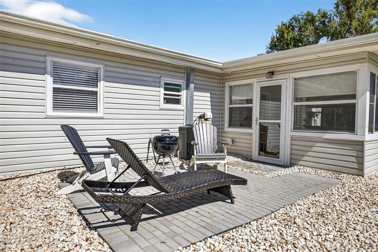
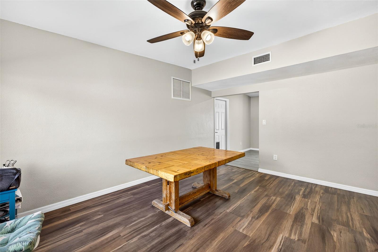
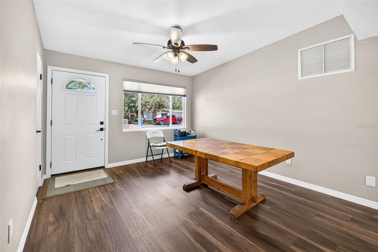

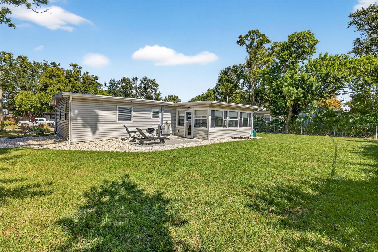
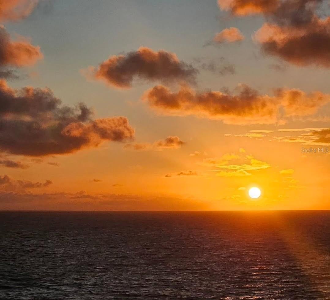
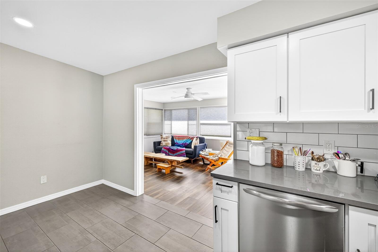
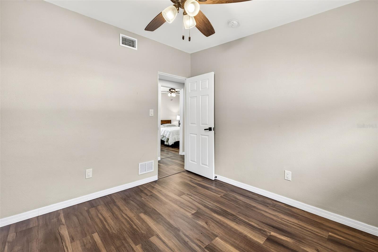
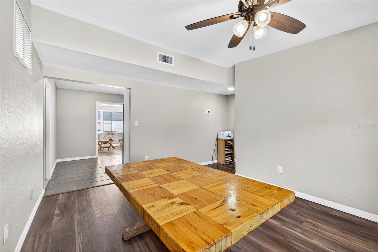
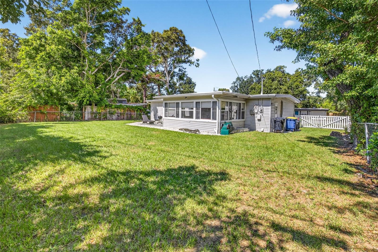
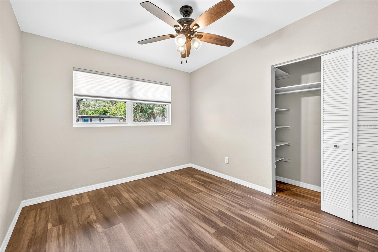
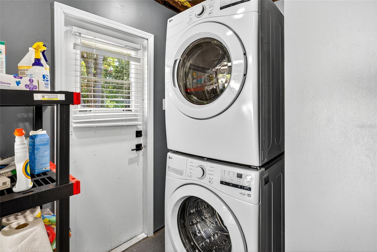

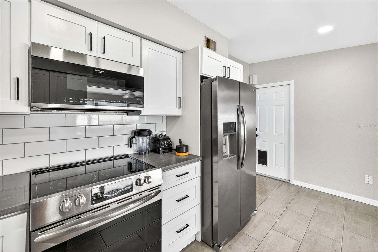
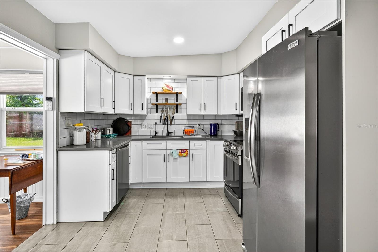
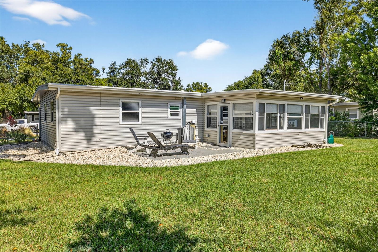
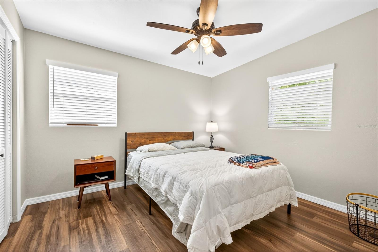
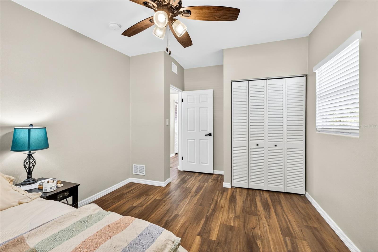
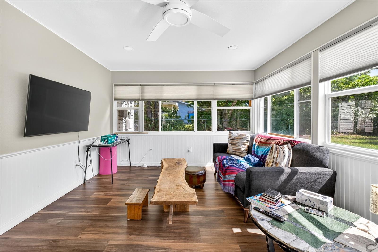
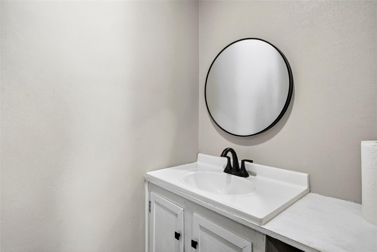
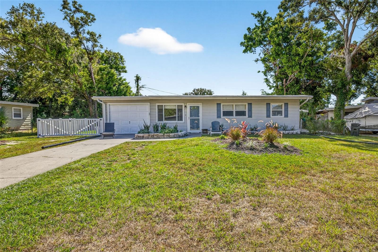
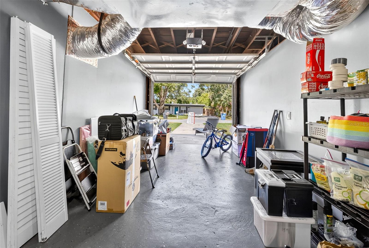
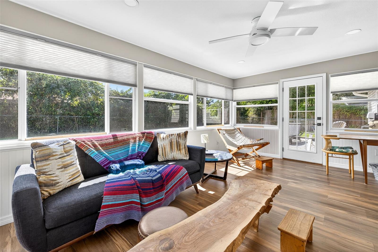

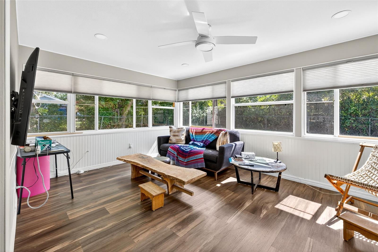
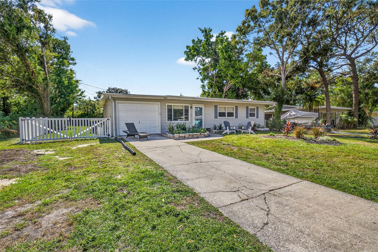
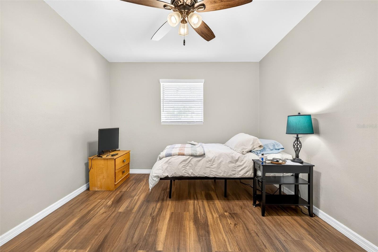
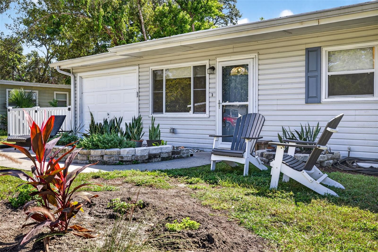
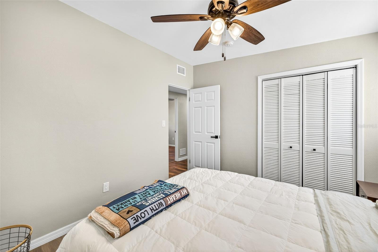
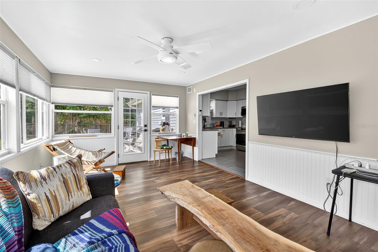
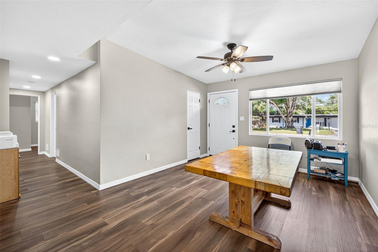

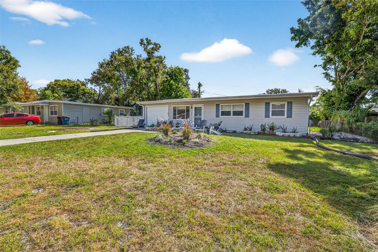
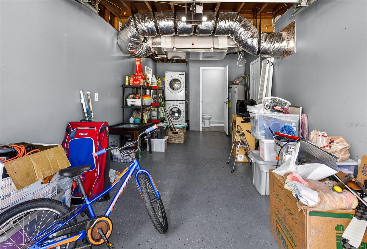
Active
1591 SCOTT ST
$329,500
Features:
Property Details
Remarks
Don't miss this priced-to-sell 3-bedroom home in a highly desirable area of Clearwater! This beautifully renovated move-in-ready home features the following; new roof (2024), updated kitchen with sleek modern quartz countertops, trendy backsplash, plenty of new cabinets with new appliances, new H2O filtration, new garbage disposal, new luxury vinyl plank flooring, new toilet with bidet, new window treatments, fresh paint throughout, new fence and landscaping including french drain and swale, a new cat door, trees professionally trimmed and serviced, newer hot water heater and HVAC and newer washer and dryer included in the purchase. The one-car garage is spacious enough to include laundry space and a half bath. The large yard is fully fenced with a new paver patio and an easy-to-maintain landscape. Centrally and conveniently located close to golf, airports, beaches, shopping, entertainment, marinas, hospitals, breweries, and transportation. Just 3 miles to vibrant downtown Dunedin and close to Honeymoon Island. Schedule your showing now!
Financial Considerations
Price:
$329,500
HOA Fee:
N/A
Tax Amount:
$5036.77
Price per SqFt:
$292.63
Tax Legal Description:
HIGHLAND PINES 3RD ADD BLK 17, LOT 3
Exterior Features
Lot Size:
7649
Lot Features:
N/A
Waterfront:
No
Parking Spaces:
N/A
Parking:
Driveway, Garage Door Opener
Roof:
Built-Up
Pool:
No
Pool Features:
N/A
Interior Features
Bedrooms:
3
Bathrooms:
2
Heating:
Central, Electric
Cooling:
Central Air
Appliances:
Dishwasher, Disposal, Dryer, Microwave, Range, Refrigerator, Washer
Furnished:
No
Floor:
Luxury Vinyl
Levels:
One
Additional Features
Property Sub Type:
Single Family Residence
Style:
N/A
Year Built:
1955
Construction Type:
Vinyl Siding, Frame
Garage Spaces:
Yes
Covered Spaces:
N/A
Direction Faces:
Northeast
Pets Allowed:
No
Special Condition:
None
Additional Features:
Rain Gutters
Additional Features 2:
buyer must verify leasing restrictions with the municipality
Map
- Address1591 SCOTT ST
Featured Properties