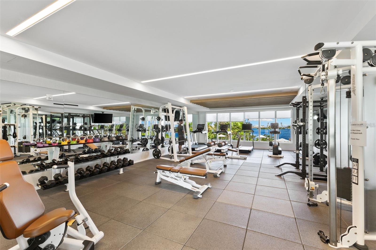
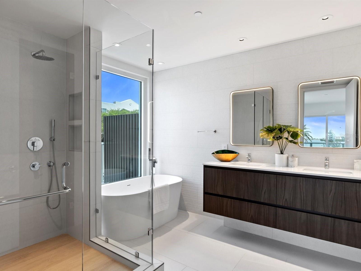
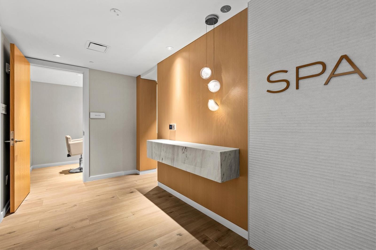
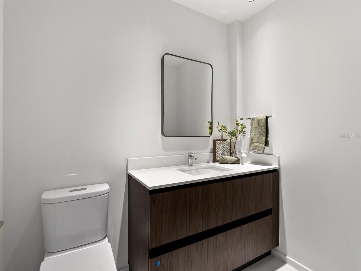
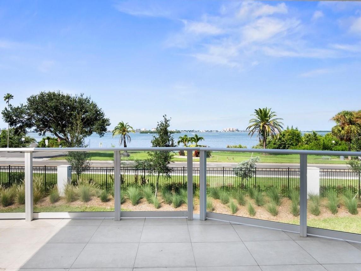
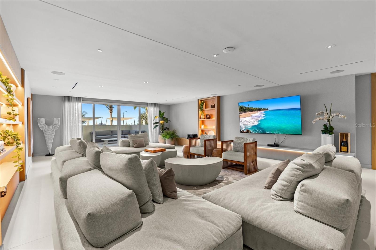
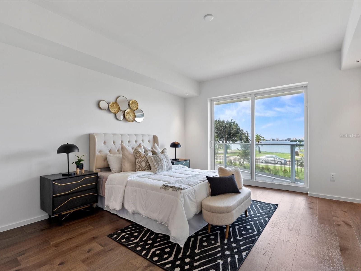
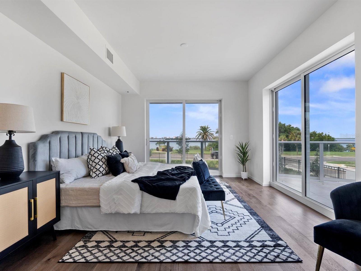
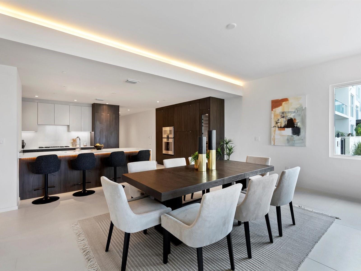
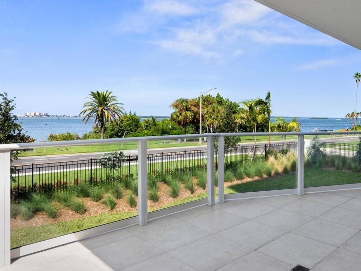
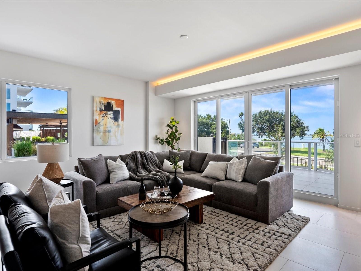
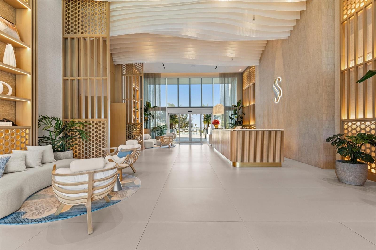
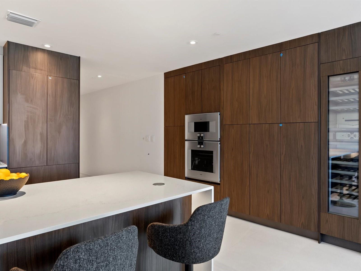
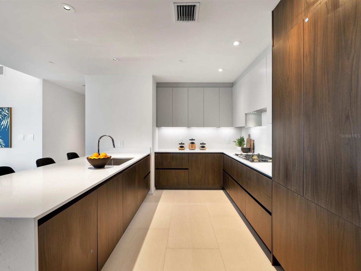
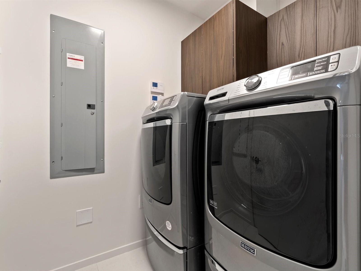
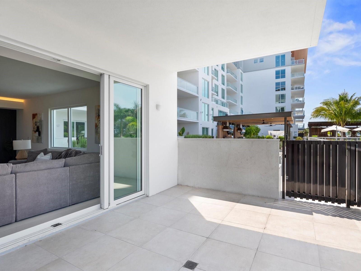
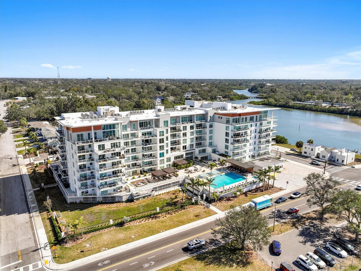
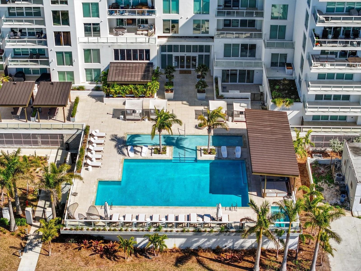
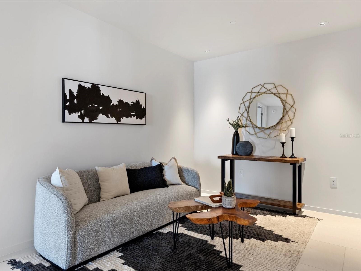
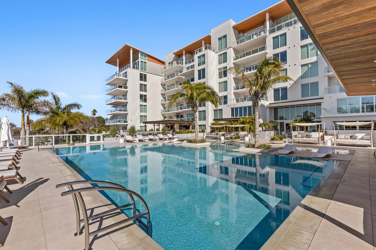
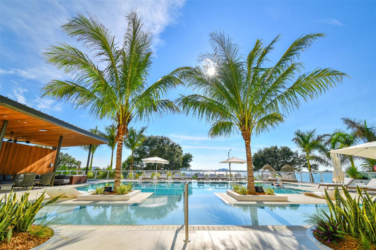
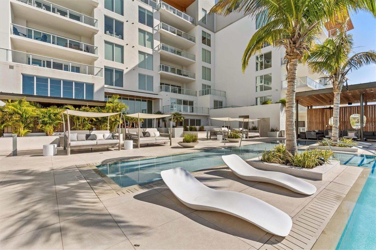
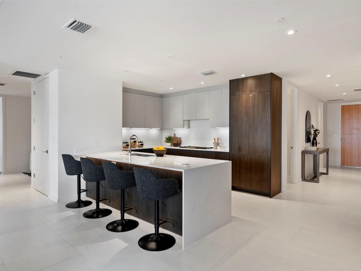
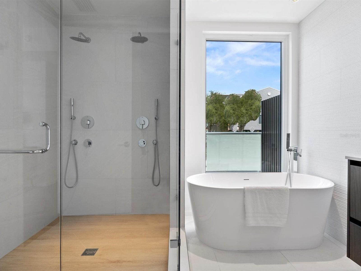
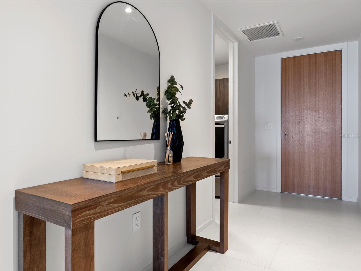
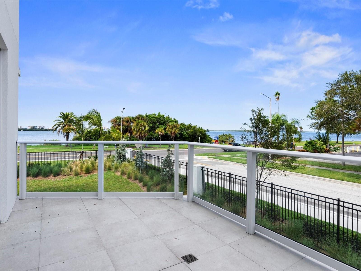
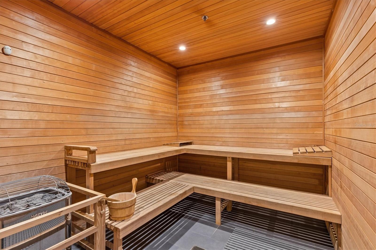
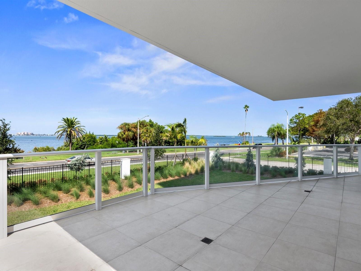
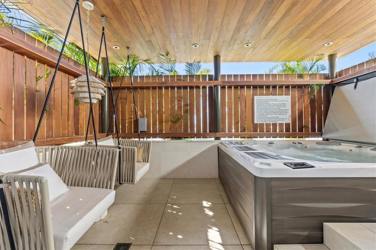
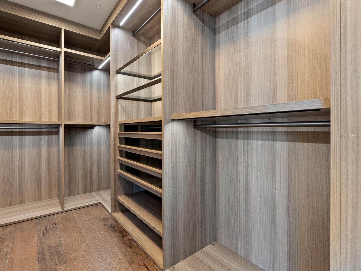
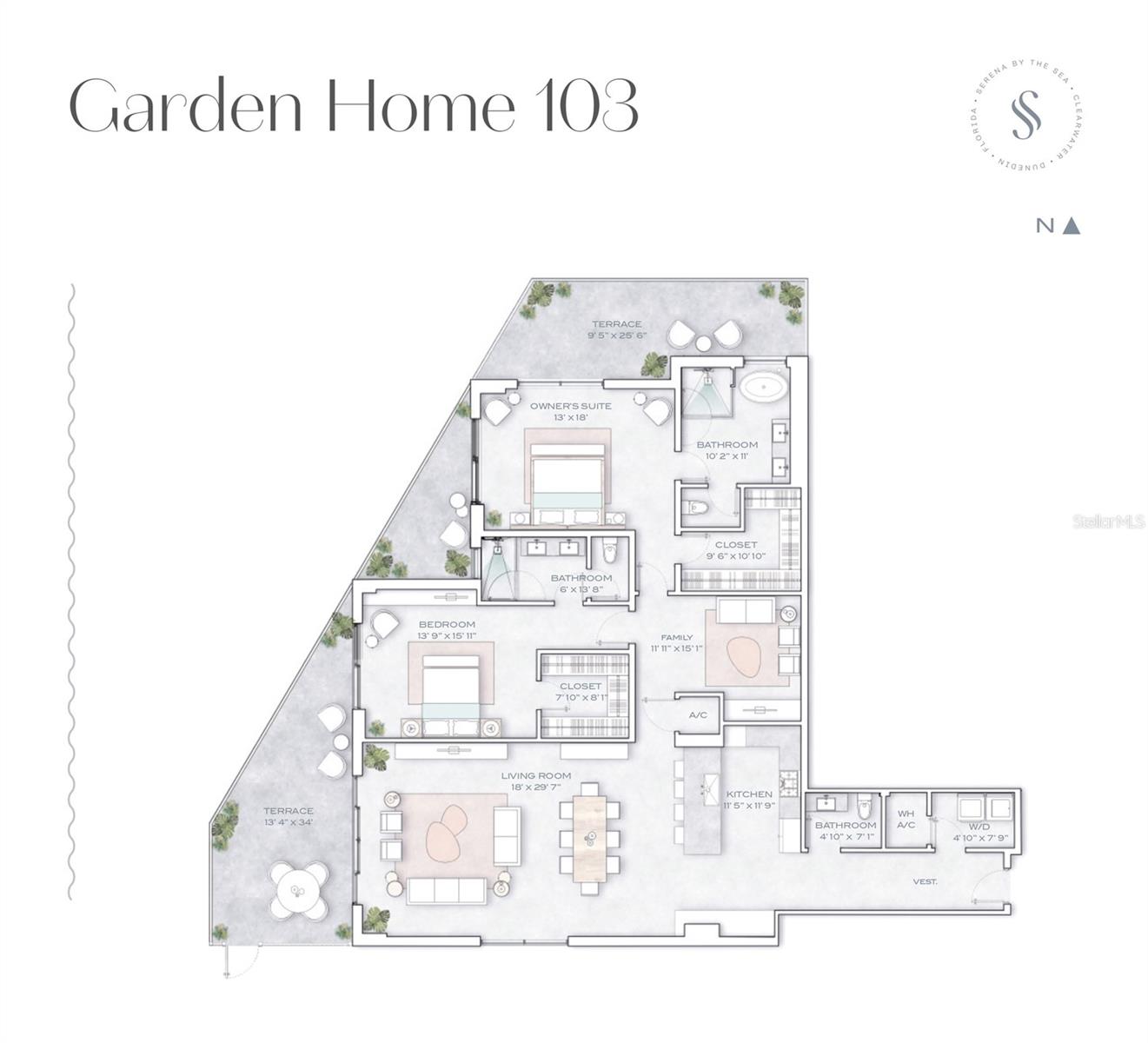
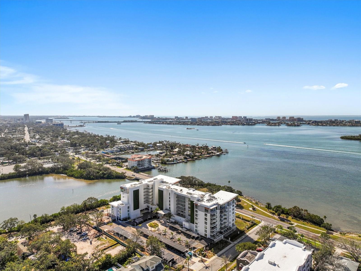
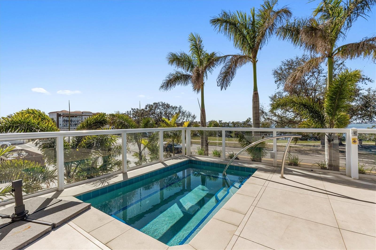
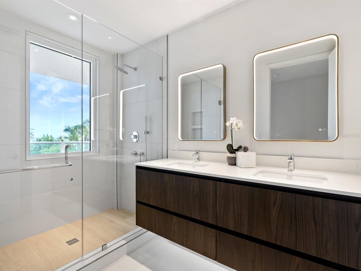
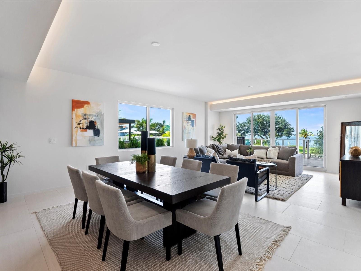
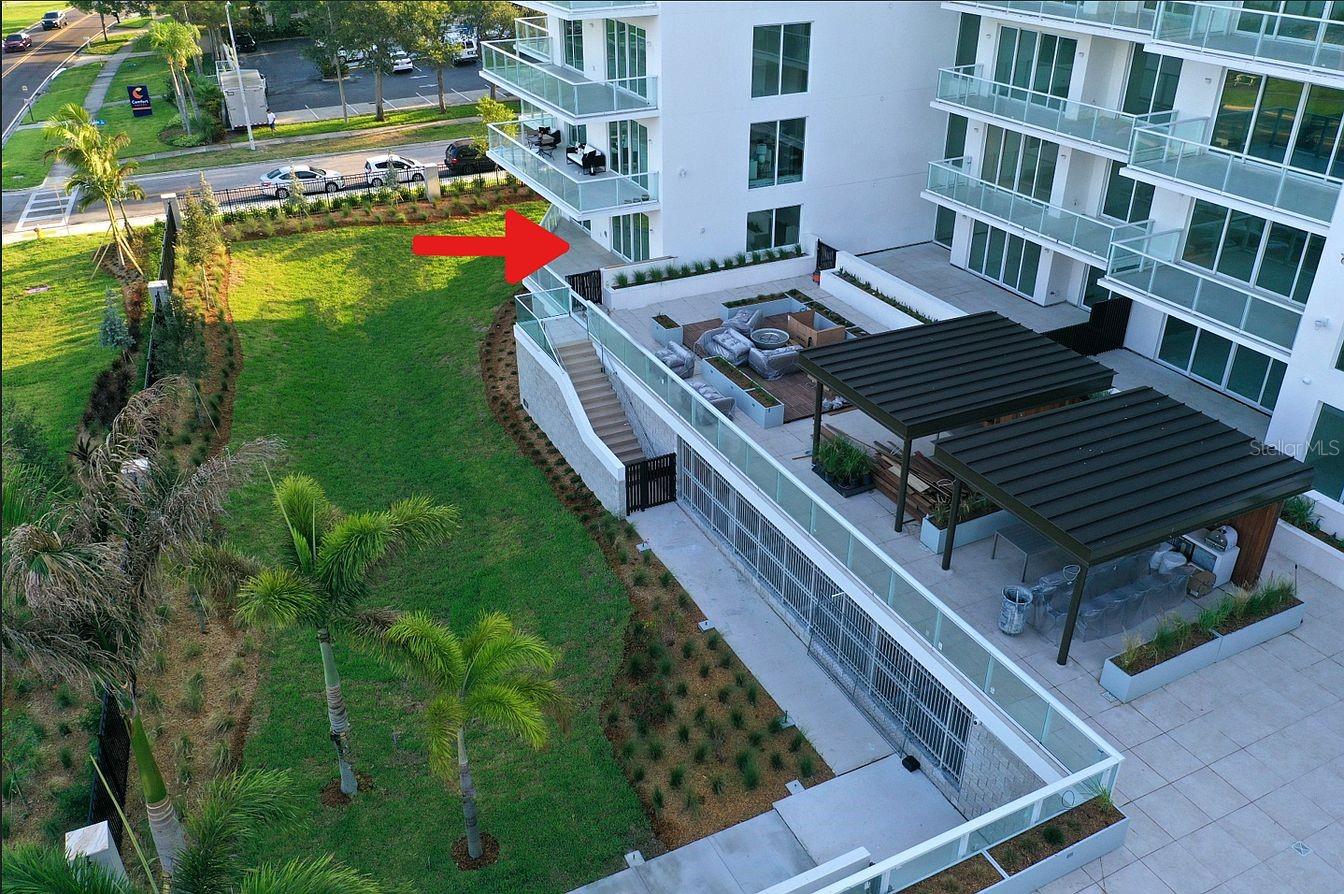
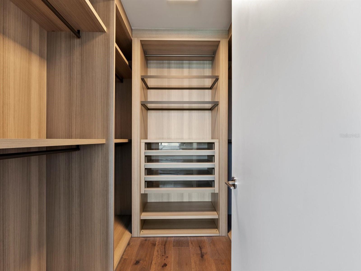
Active
1020 SUNSET POINT RD #103
$2,300,000
Features:
Property Details
Remarks
Luxury living at Serena by the Sea with 23,000+ SF of resort-style amenities! Residence #103, elevated above street level, is a unique 2 Bedroom + Den, 2.5 Bathroom unit boasting intracoastal water views, 3 exposures (South, West, and North), and conveniently located on the amenity level with direct access from one of its THREE private terraces to the pool deck with outdoor amenities including the resort-style saltwater pool, jacuzzi, outdoor shower, fire pit lounge, summer kitchens, cabanas, dog run, and more. This 2,268 SF corner unit features an open kitchen with top-of-the-line Gaggenau appliances including gas cooktop, wine cooler, French door refrigerator integrated within the Italian cabinetry, dishwasher, and more. The luxurious Master Suite features two private terraces, walk-in closet with custom built-ins, and En Suite Bathroom with double vanity, glass enclosed dual shower, and separate soaking tub. Second Bedroom Suite features access to west facing terrace, en suite bathroom, and walk-in closet with custom built-ins. A Family Room/Den offers additional living space perfect for a home office, and a Powder Room ideal for guests, plus in-unit laundry room. This unit also comes with 2 reserved parking spaces and a storage unit. Other building amenities include 24/7 concierge, gym, social room & lounge, billiards and card tables, catering kitchen, and Spa with massage room, hair salon, sauna, second jacuzzi, locker room, and more. Must see!
Financial Considerations
Price:
$2,300,000
HOA Fee:
N/A
Tax Amount:
$27652.12
Price per SqFt:
$1014.11
Tax Legal Description:
SERENA BY THE SEA CONDO PHASE 1 UNIT 103 TOGETHER WITH THE USE OF PARKING SPACE 54 & STORAGE UNIT 42
Exterior Features
Lot Size:
N/A
Lot Features:
Corner Lot, Near Marina
Waterfront:
No
Parking Spaces:
N/A
Parking:
N/A
Roof:
Concrete
Pool:
No
Pool Features:
N/A
Interior Features
Bedrooms:
2
Bathrooms:
3
Heating:
Electric
Cooling:
Central Air
Appliances:
Built-In Oven, Convection Oven, Cooktop, Dishwasher, Disposal, Dryer, Freezer, Ice Maker, Microwave, Range Hood, Refrigerator, Washer, Wine Refrigerator
Furnished:
Yes
Floor:
Hardwood, Tile
Levels:
One
Additional Features
Property Sub Type:
Condominium
Style:
N/A
Year Built:
2023
Construction Type:
Block
Garage Spaces:
Yes
Covered Spaces:
N/A
Direction Faces:
East
Pets Allowed:
No
Special Condition:
None
Additional Features:
Balcony
Additional Features 2:
COA application.
Map
- Address1020 SUNSET POINT RD #103
Featured Properties