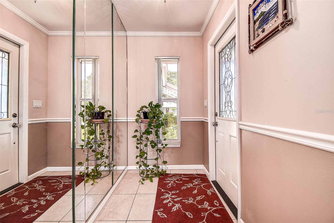
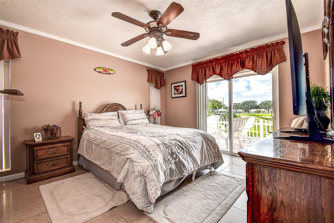
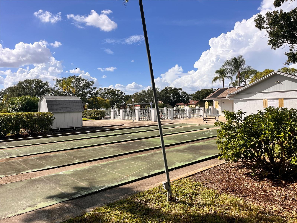
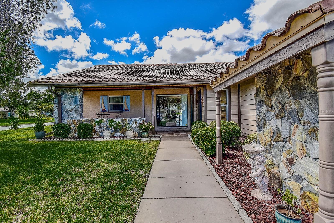
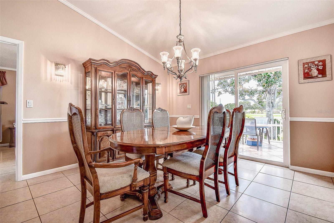
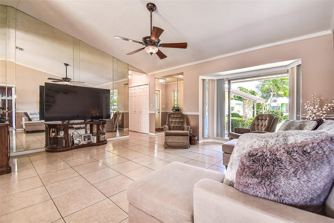
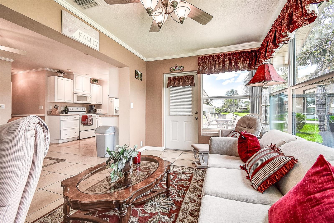
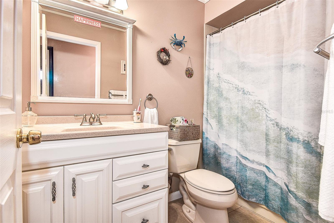
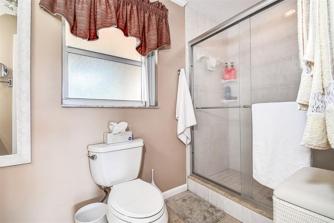
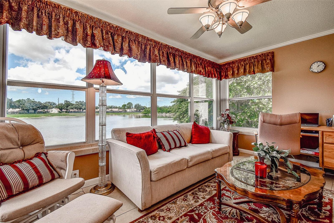
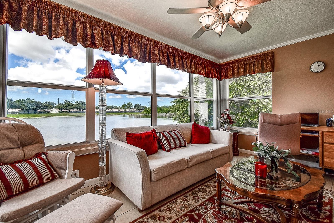
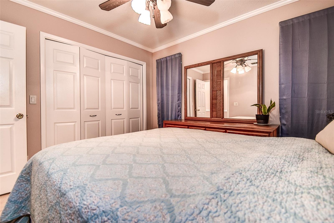
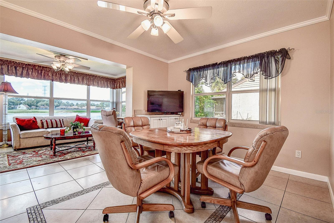
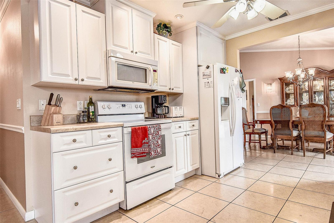
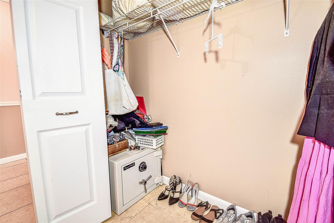
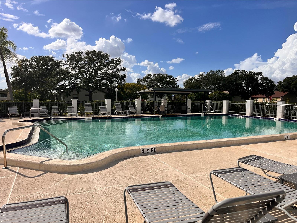
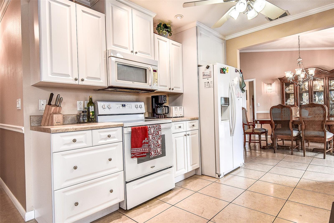
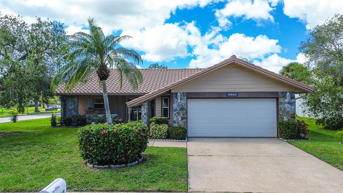
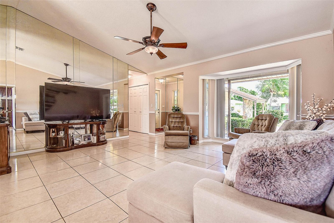
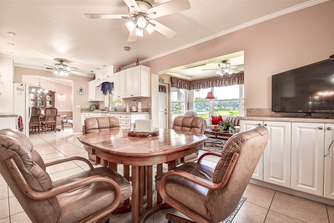
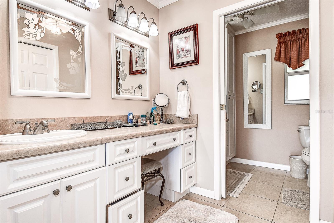
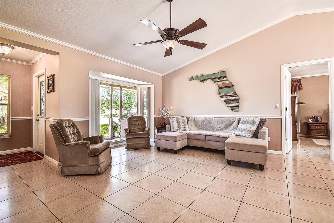
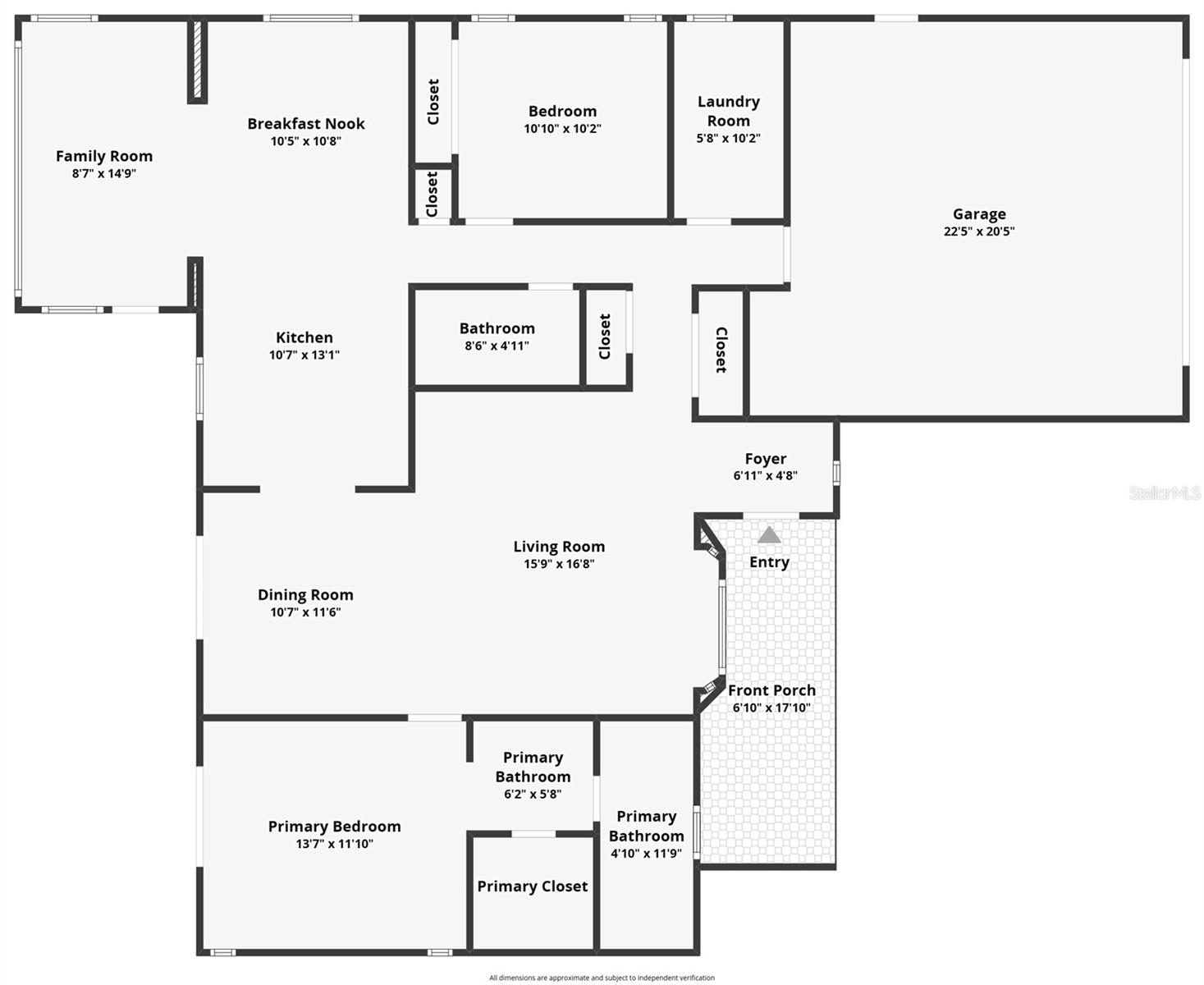
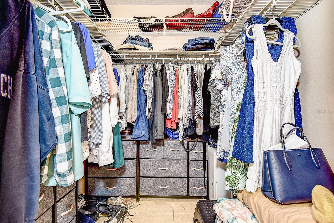
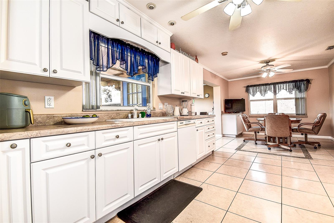
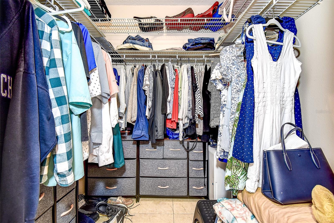
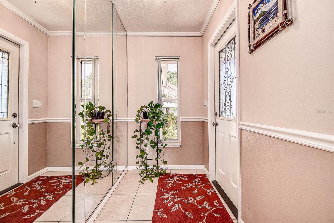
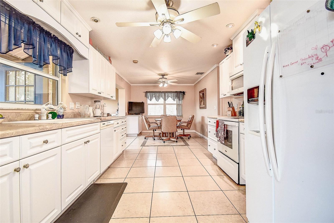
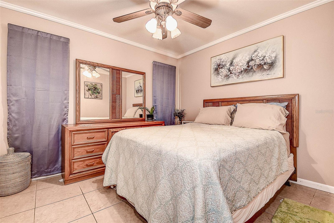
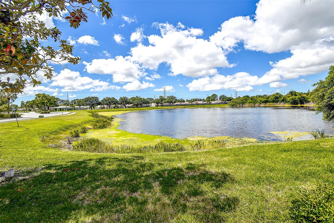
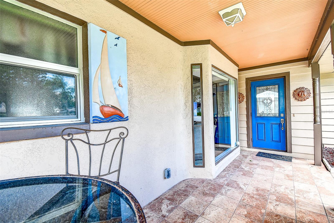
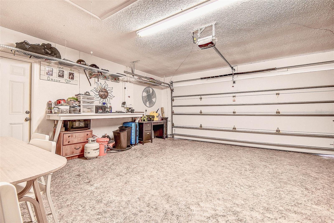
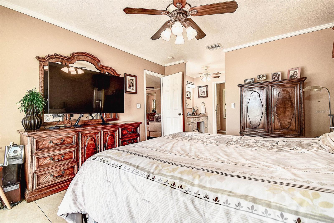
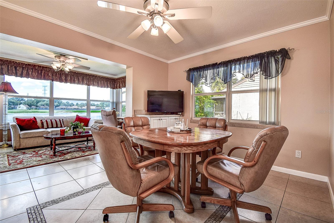
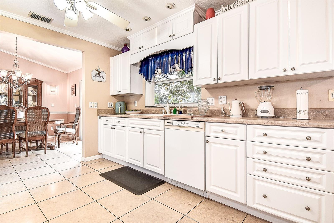
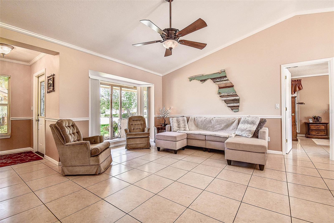
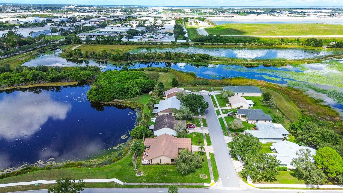
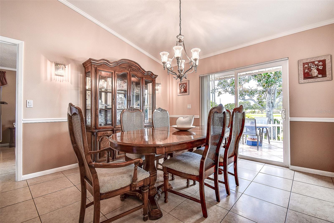
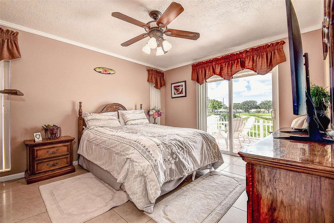
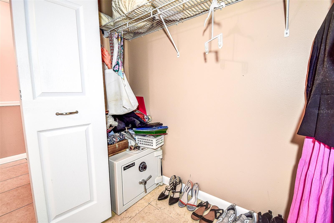
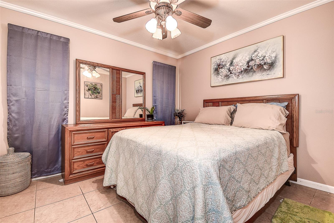
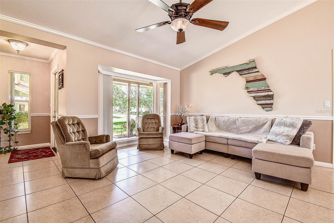
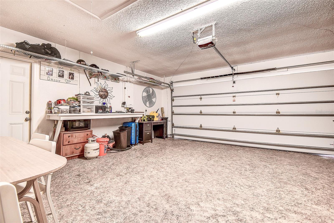
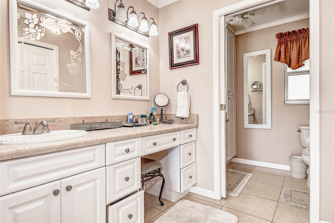
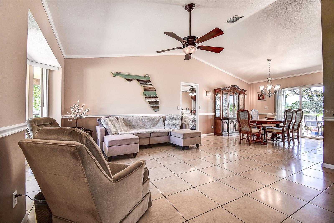
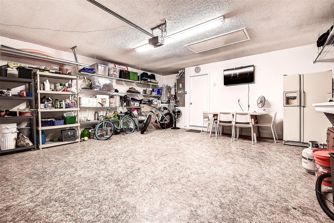
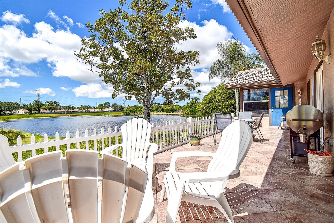
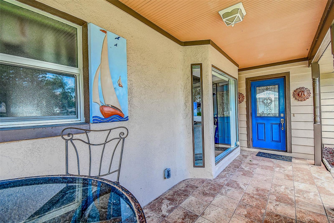
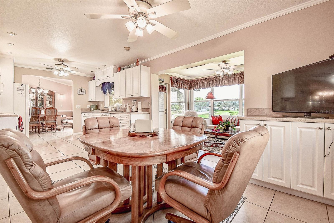
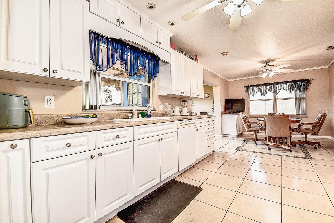
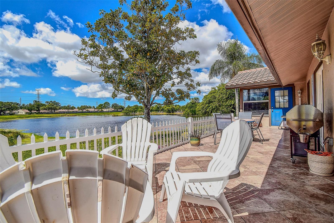
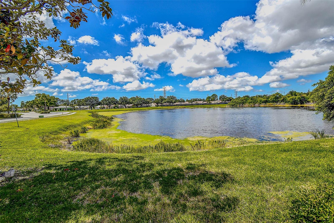
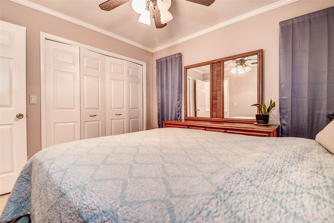
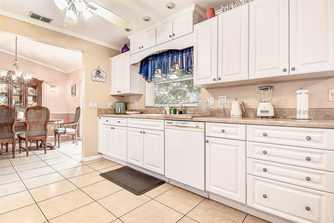
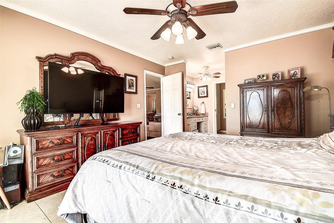
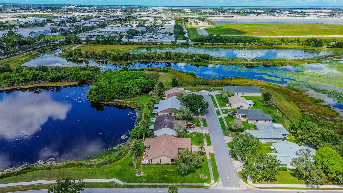
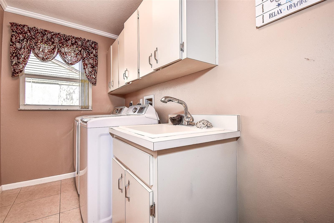
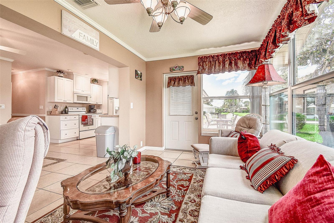
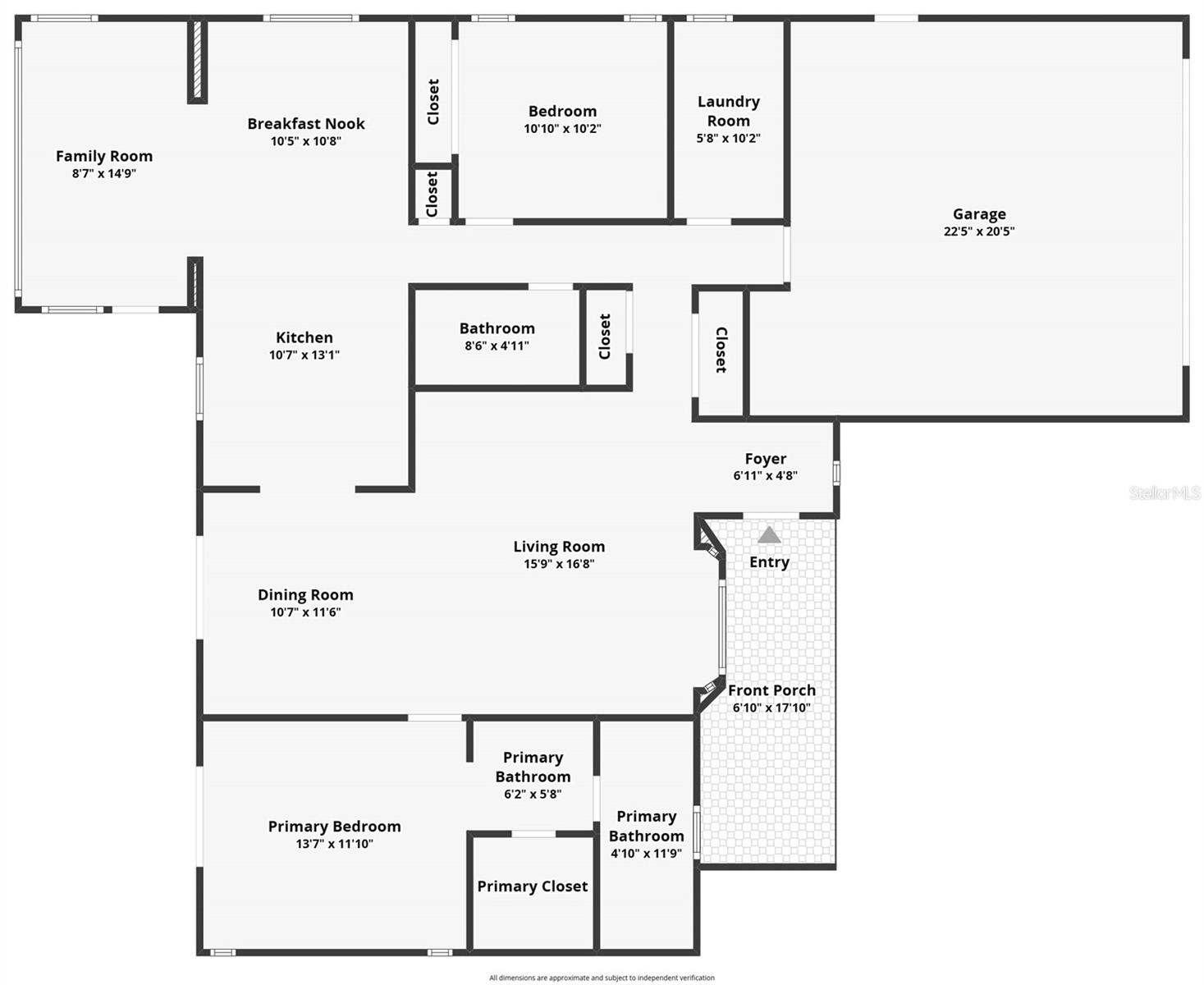
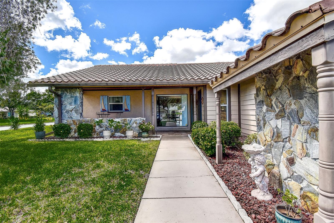
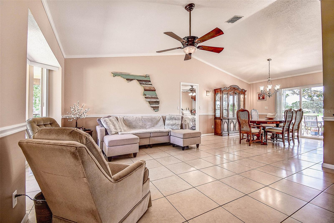
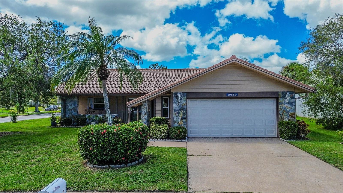
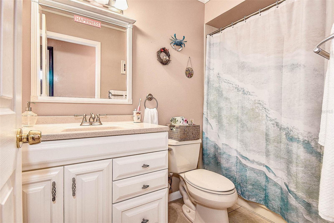
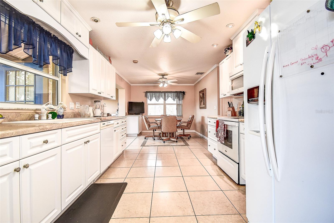
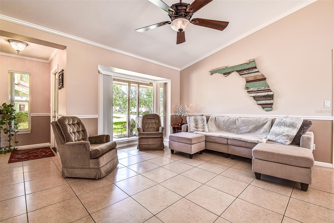
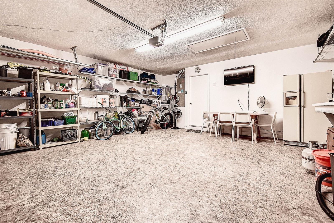
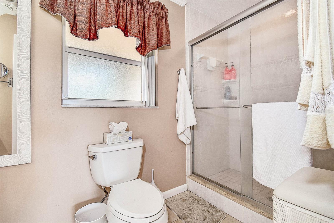
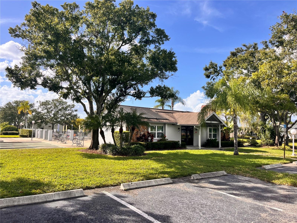
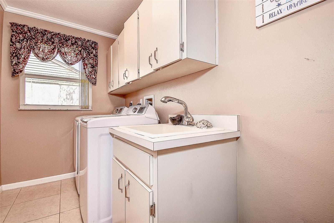
Active
10660 41ST CT N
$450,000
Features:
Property Details
Remarks
BEATIFUL AND SPACIOUS WATER VIEW IN THE LAKES. Step inside and you’ll immediately feel the airiness. With over 1,600 square feet of living space and soaring vaulted ceilings, this two-bedroom, two-bath home exudes light, space, and effortless flow. The living and dining area has that open-concept energy, made even better by the crown molding, tile flooring, and natural light filtering in through double-pane windows dressed with sleek window treatments. The galley kitchen is located between the dining room and a separate breakfast nook which is big enough to be an office. You have water views from both dining areas and the adjacent family room, which opens onto the back deck. The primary suite is generously sized with a walk-in closet, and the en-suite bathroom. The second bedroom and hall bath are on the other side of the house, for a split-bedroom layout. Inside laundry with utility sink. Two-car spacious garage with double driveway for off-street parking. Low maintenance HOA $163.17/mo provides pool, clubhouse, lawn irrigation and maintenance. Easy approach to PIE and TPA airports. The Roof is a 50-year roof with 45 years of life left in it. Attic over garage has a floor around the drop-down stairs.
Financial Considerations
Price:
$450,000
HOA Fee:
163.17
Tax Amount:
$4819
Price per SqFt:
$275.06
Tax Legal Description:
LAKES UNIT 2 PHASE 4 SEC 2, THE PART OF LOT 1 DESC BEG SW COR OF SD LOT TH N00D05' "02""E 94FT TH S89D54'58""E" "100FT TH S00D05'02""W 94FT" "TH N89D54'58""W 100FT TO" POB
Exterior Features
Lot Size:
9400
Lot Features:
Corner Lot, Paved
Waterfront:
Yes
Parking Spaces:
N/A
Parking:
Driveway, Garage Door Opener, Off Street
Roof:
Tile
Pool:
No
Pool Features:
N/A
Interior Features
Bedrooms:
2
Bathrooms:
2
Heating:
Central, Electric
Cooling:
Central Air
Appliances:
Dishwasher, Disposal, Dryer, Electric Water Heater, Kitchen Reverse Osmosis System, Microwave, Range, Refrigerator, Washer
Furnished:
Yes
Floor:
Tile
Levels:
One
Additional Features
Property Sub Type:
Single Family Residence
Style:
N/A
Year Built:
1986
Construction Type:
Block
Garage Spaces:
Yes
Covered Spaces:
N/A
Direction Faces:
East
Pets Allowed:
Yes
Special Condition:
None
Additional Features:
Sidewalk, Sliding Doors
Additional Features 2:
Buyer to verify lease restrictions with city and county
Map
- Address10660 41ST CT N
Featured Properties