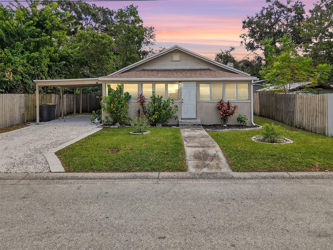
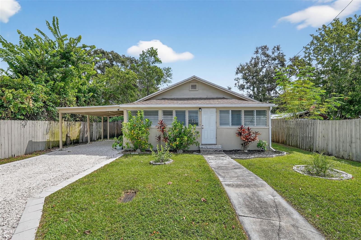
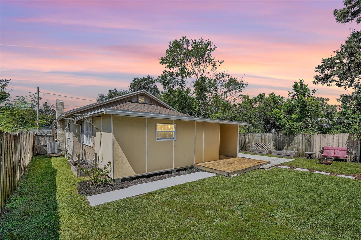
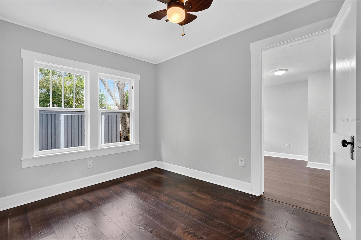
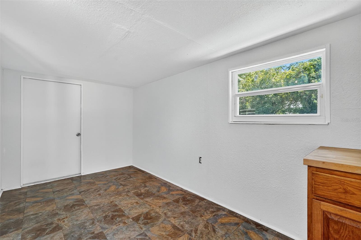
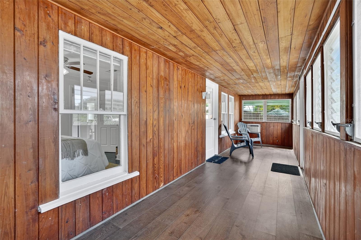
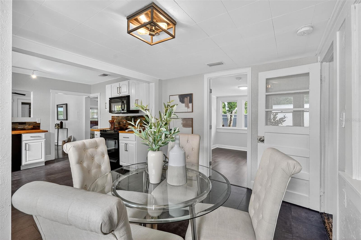
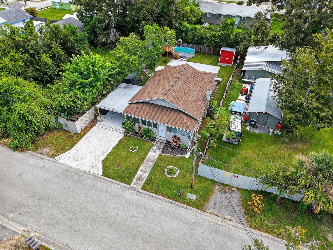
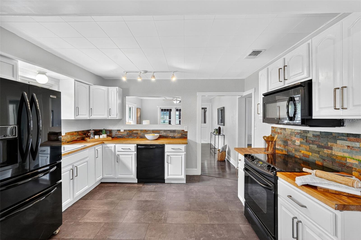
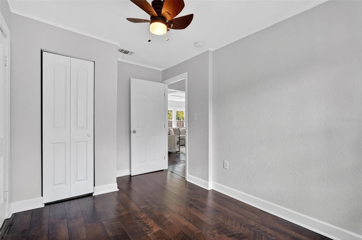
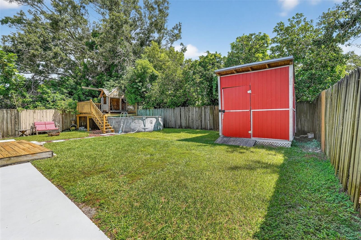
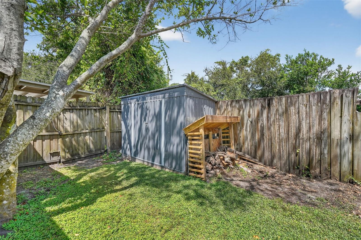
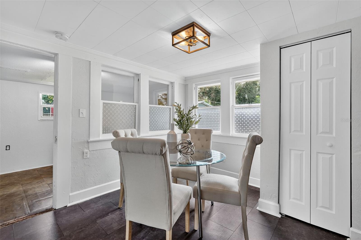
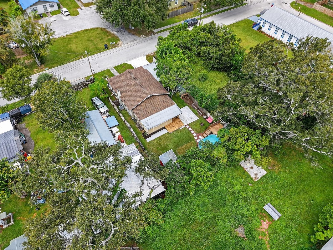
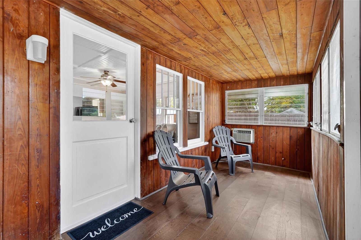
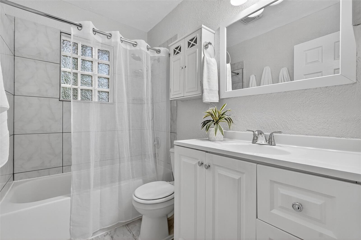
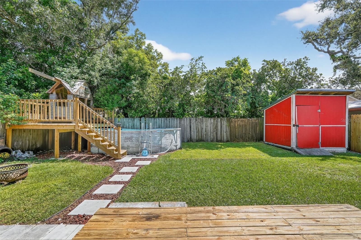
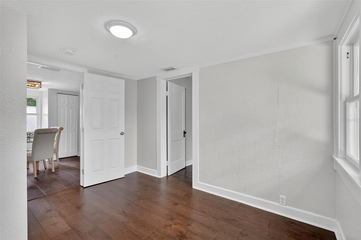
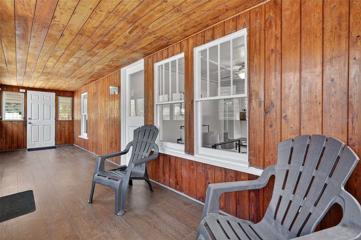
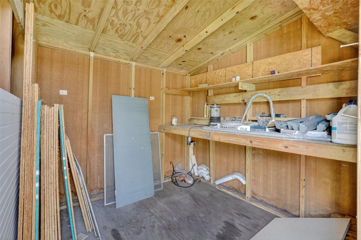
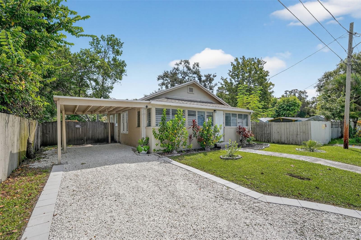
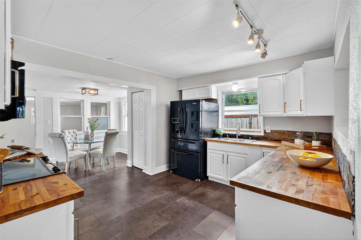
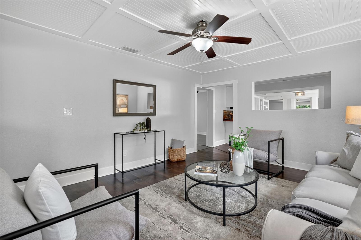
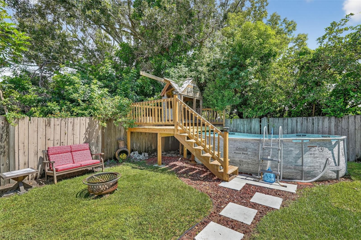
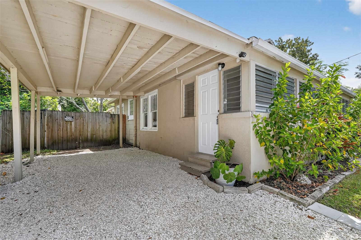
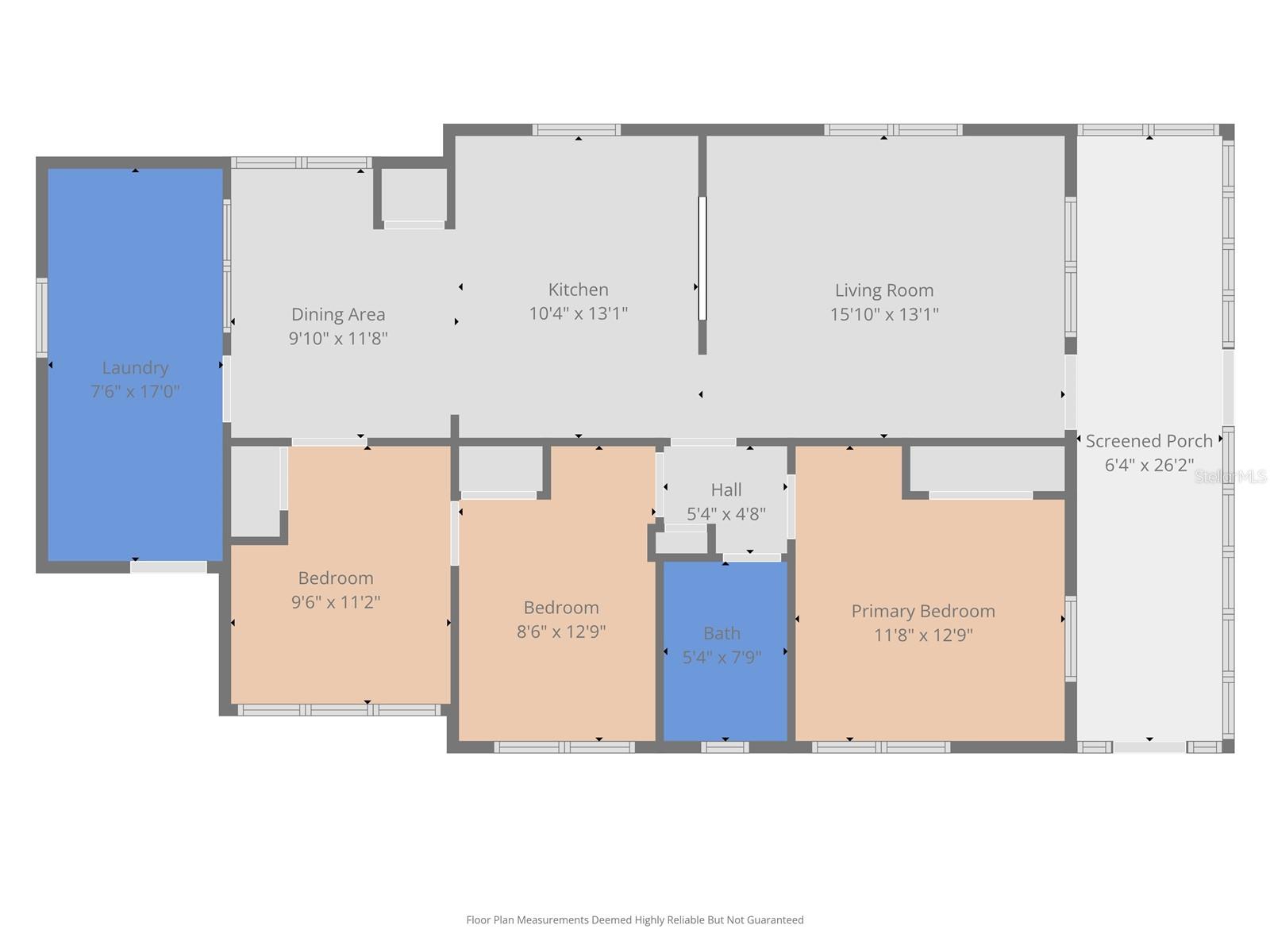
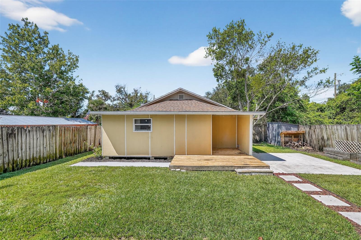
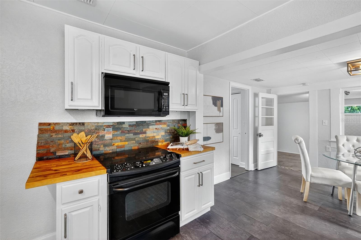
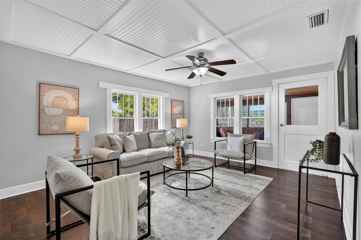
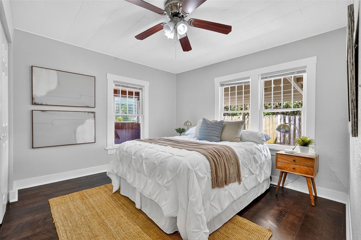
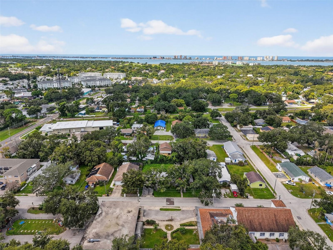
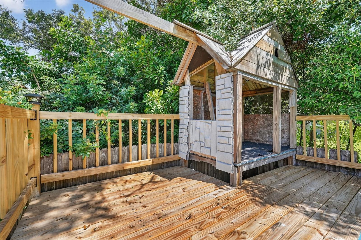
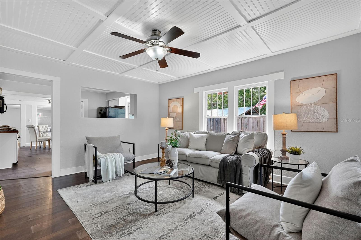
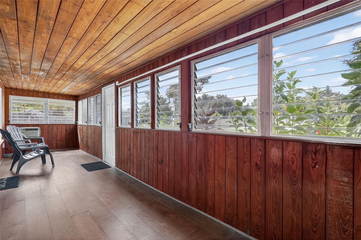
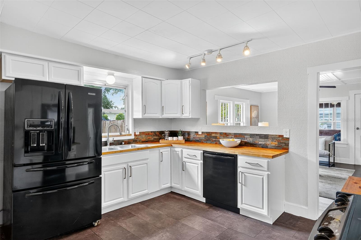
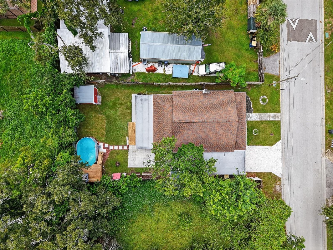
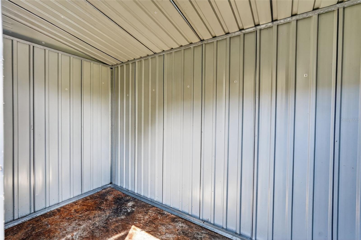
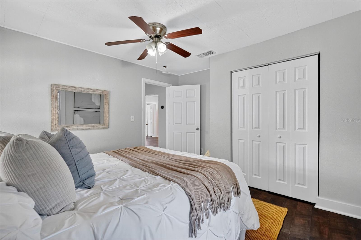
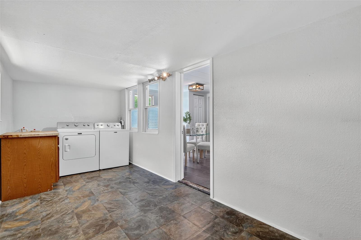
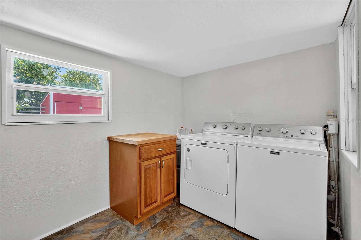
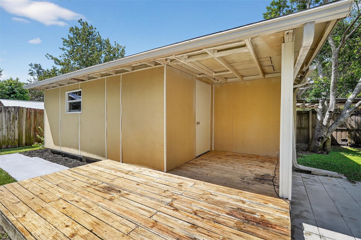
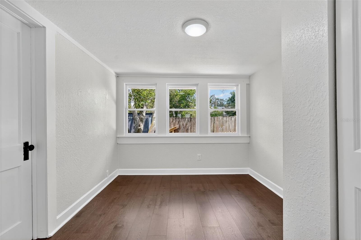
Active
1565 SCRANTON AVE
$258,000
Features:
Property Details
Remarks
Welcome to this charming, move-in ready home located in a NON FLOOD ZONE in the heart of Clearwater! This beautifully updated property offers 3 bedrooms and 1 full bathroom, perfect for anyone looking for a well-maintained and conveniently located home. Inside, you’ll find FRESH INTERIOR PAINT, brand-new VINYL FLOORING, and a stylishly UPDATED BATHROOM - featuring a new granite vanity! The kitchen is warm and inviting with butcher block countertops and plenty of space for meal prep or entertaining. The versatile utility/laundry room provides extra functionality and could easily serve as a home office or creative space. Step out front and enjoy your morning coffee in the screened-in porch or go out back and relax in your private oasis, featuring a NEW 2025 ABOVE-GROUND POOL with a built-out deck—just in time for Florida’s endless summer! The yard also includes two storage sheds and two cedarwood garden boxes, perfect for any aspiring gardeners. Additional upgrades include a 2025 WATER HEATER and a new shell driveway, offering both peace of mind and curb appeal! This home is centrally located less than 3 miles from Eagle Lake Park, Highland Recreation Complex, and shopping and dining along Missouri Avenue. You are also just a drive away from the world-famous Clearwater Beach! Don’t miss this opportunity to own a charming home in one of the most convenient neighborhoods in Clearwater!
Financial Considerations
Price:
$258,000
HOA Fee:
N/A
Tax Amount:
$3203.72
Price per SqFt:
$266.25
Tax Legal Description:
BELMONT SUB 2ND ADD BLK I, LOTS 39 & 40
Exterior Features
Lot Size:
5384
Lot Features:
N/A
Waterfront:
No
Parking Spaces:
N/A
Parking:
Covered, Driveway
Roof:
Shingle
Pool:
Yes
Pool Features:
Above Ground
Interior Features
Bedrooms:
3
Bathrooms:
1
Heating:
Central
Cooling:
Central Air
Appliances:
Convection Oven, Cooktop, Dishwasher, Dryer, Microwave, Refrigerator, Washer
Furnished:
No
Floor:
Tile, Vinyl
Levels:
One
Additional Features
Property Sub Type:
Single Family Residence
Style:
N/A
Year Built:
1925
Construction Type:
Wood Siding
Garage Spaces:
No
Covered Spaces:
N/A
Direction Faces:
West
Pets Allowed:
No
Special Condition:
None
Additional Features:
Garden, Lighting, Storage
Additional Features 2:
Buyer is responsible for verifying lease restrictions with local municipalities.
Map
- Address1565 SCRANTON AVE
Featured Properties