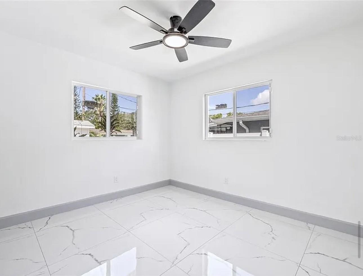
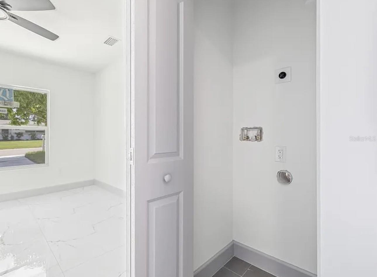
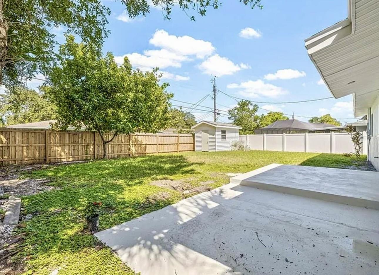
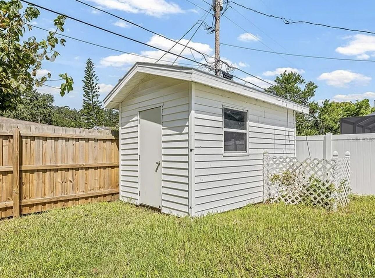
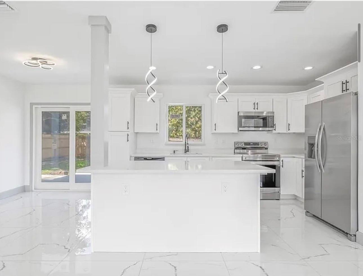
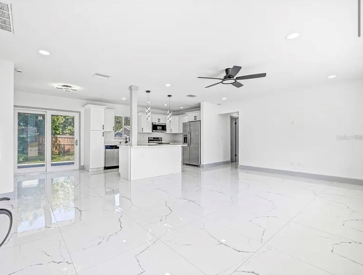
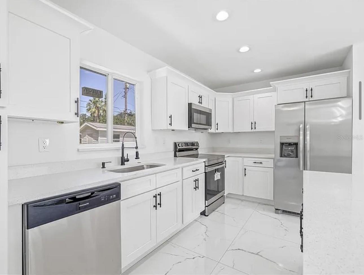
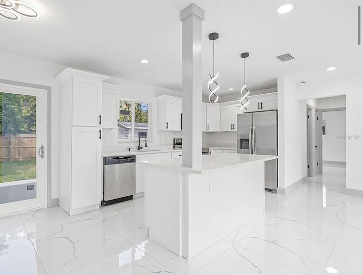
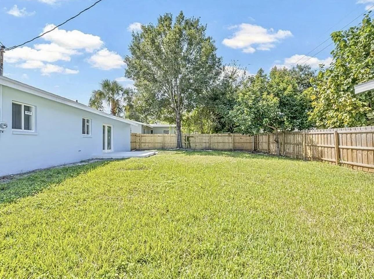
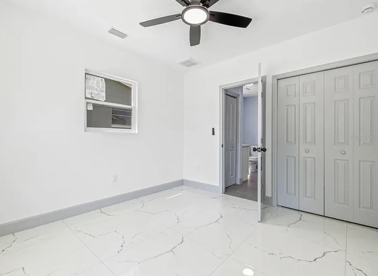
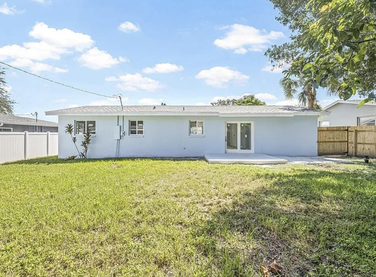
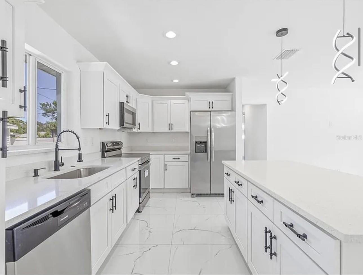
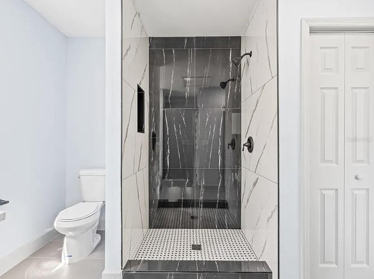
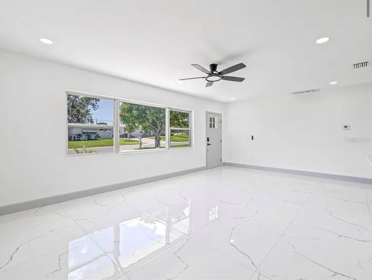
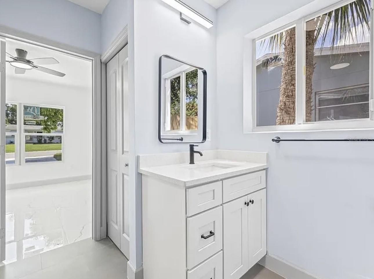
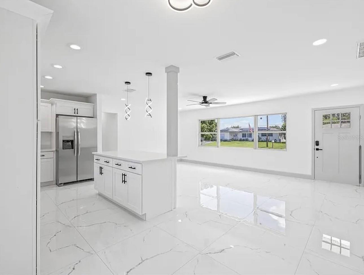
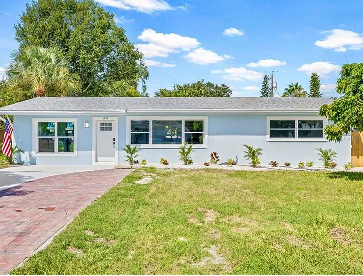
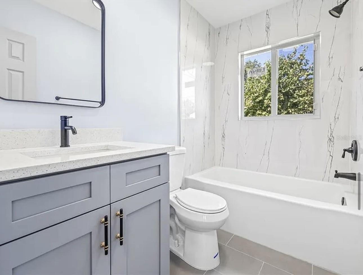
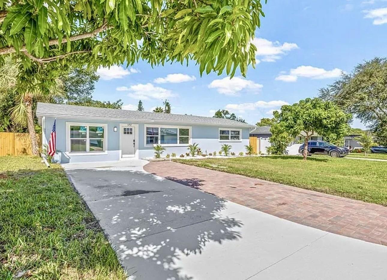
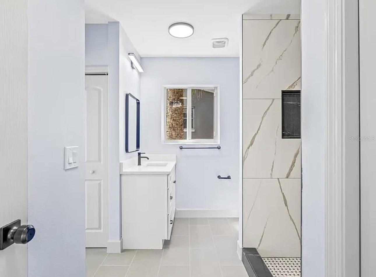
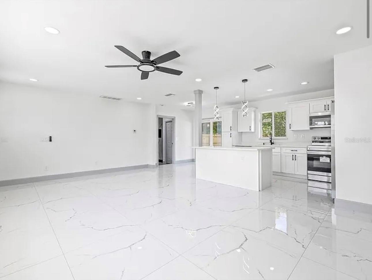
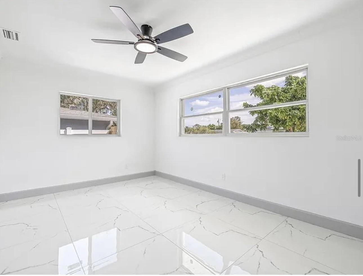
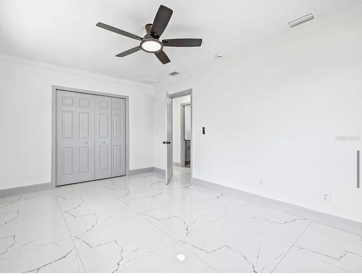
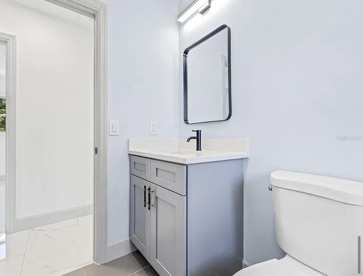
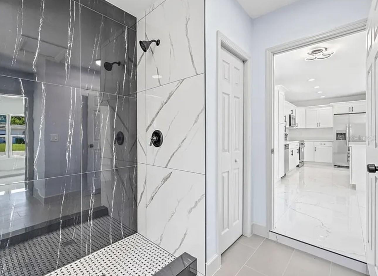
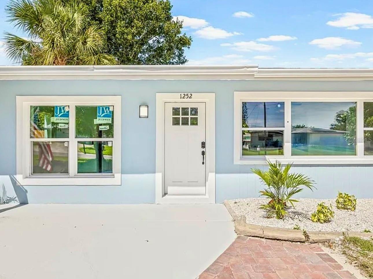
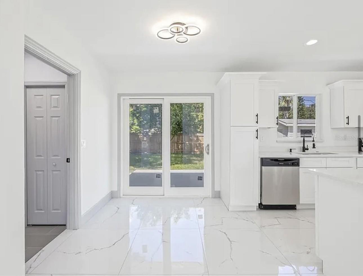
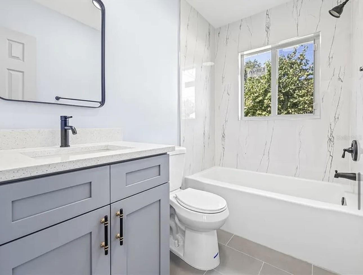
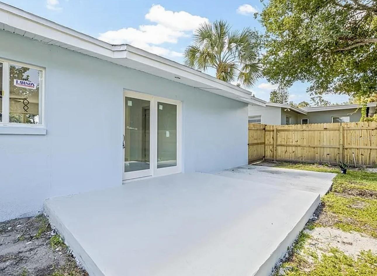
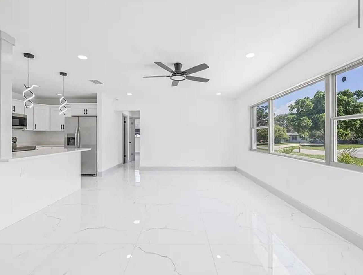
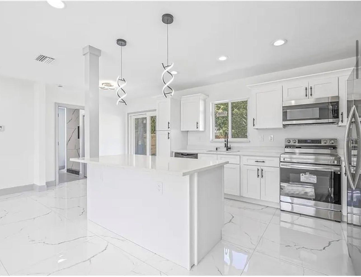
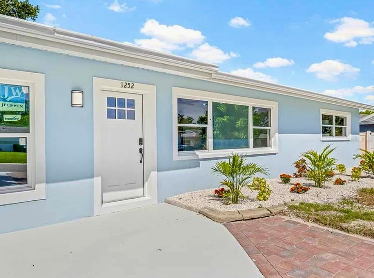
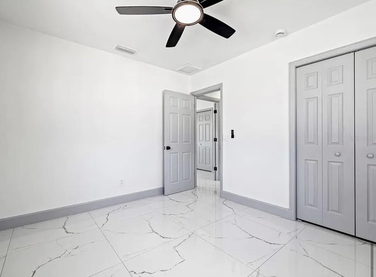
Active
1252 S SAN REMO AVE
$379,900
Features:
Property Details
Remarks
Welcome to this beautifully renovated 3-bedroom, 2-bathroom home nestled in the heart of Clearwater. Blending modern style with everyday functionality, this move-in-ready residence has been thoughtfully updated from top to bottom. You'll find sleek tile flooring throughout, contemporary finishes, and a bright open-concept layout that’s ideal for both comfortable daily living and effortless entertaining. The heart of the home is a stunning chef-inspired kitchen, designed to impress. Featuring sleek quartz countertops, modern stainless-steel appliances, and ample cabinet space with stylish hardware, this kitchen is as functional as it is beautiful. The spacious island provides the perfect spot for casual dining or entertaining, while designer pendant lighting adds a touch of elegance. With its open layout and bright natural light, this space seamlessly blends style and convenience for everyday living. Step into your primary suite, where comfort meets style in a light-filled retreat complete with a built-in closet, large windows that fill the room with natural light, a modern ceiling fan, and sleek tile flooring creates the perfect balance of relaxation and sophistication. It's the perfect blend of comfort and elegance, and a true sanctuary within the home. The primary suite also features a stunning en-suite bathroom, seamlessly blending modern design with spa-like comfort. A striking walk-in shower with bold, floor-to-ceiling tile creates a true centerpiece, while sleek black fixtures add a touch of contemporary flair. Thoughtfully designed with a dedicated storage closet, this space offers the perfect balance of style, function, and everyday relaxation. Each of the secondary bedrooms comes complete with its own built-in closet, ensuring effortless organization and storage. The second full bathroom feels like a private retreat, showcasing a sleek modern vanity, designer fixtures, and a deep soaking tub framed by elegant marble-style tile. It is the perfect blend of function and luxury for family or guests. For added convenience, this home also features a dedicated laundry closet with washer and dryer hookups which makes everyday living even more functional (appliances not included). Completing the home is your private backyard oasis! Fully fenced for privacy, this spacious yard offers endless possibilities — from family gatherings and weekend barbecues to creating your own garden retreat. A mature shade tree adds charm and comfort, while the patio is perfect for outdoor dining or entertaining. Plus, the detached storage shed provides plenty of space to keep tools, bikes, or seasonal items organized. A backyard that’s truly made for both relaxation and fun! Beyond the home itself, the location is unmatched. Conveniently close to Clearwater Beach, you can enjoy world-famous white sands, family fun at the Clearwater Marine Aquarium, or nightly entertainment at Pier 60. Nature lovers will appreciate the tranquil beauty of Sand Key Park, Honeymoon Island State Park, and Caladesi Island State Park, while nearby Moccasin Lake Nature Park offers scenic trails and wildlife encounters. With charming downtown Dunedin close by and easy access to Tampa and St. Petersburg for cultural attractions, sports, and dining, this home places you at the center of Florida’s most sought-after lifestyle. Move in with confidence! New roof (2021), brand-new HVAC (2024), and updated electrical mean the big-ticket upgrades are already done.
Financial Considerations
Price:
$379,900
HOA Fee:
N/A
Tax Amount:
$4680
Price per SqFt:
$304.41
Tax Legal Description:
FORREST HILL ESTATES UNIT 3 LOT 66
Exterior Features
Lot Size:
6159
Lot Features:
Paved
Waterfront:
No
Parking Spaces:
N/A
Parking:
Driveway
Roof:
Shingle
Pool:
No
Pool Features:
N/A
Interior Features
Bedrooms:
3
Bathrooms:
2
Heating:
Central
Cooling:
Central Air
Appliances:
Dishwasher, Microwave, Range, Refrigerator
Furnished:
Yes
Floor:
Tile
Levels:
One
Additional Features
Property Sub Type:
Single Family Residence
Style:
N/A
Year Built:
1960
Construction Type:
Block, Frame
Garage Spaces:
No
Covered Spaces:
N/A
Direction Faces:
East
Pets Allowed:
No
Special Condition:
None
Additional Features:
Lighting, Private Mailbox, Rain Gutters, Sliding Doors
Additional Features 2:
Please check with the City of Clearwater for their most up to date regulations regarding leasing.
Map
- Address1252 S SAN REMO AVE
Featured Properties