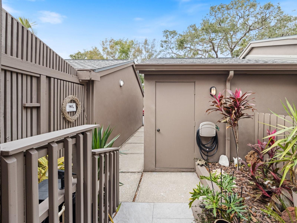
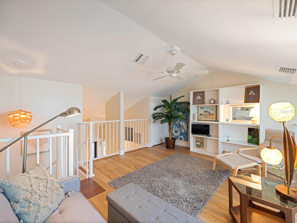
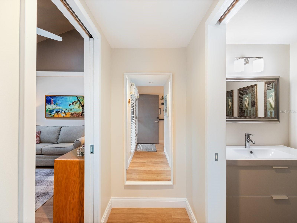
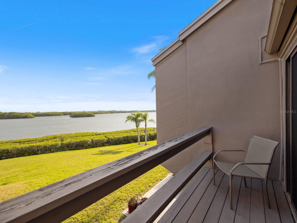
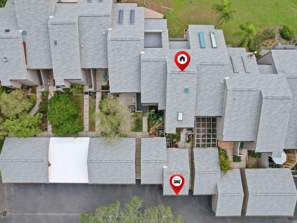
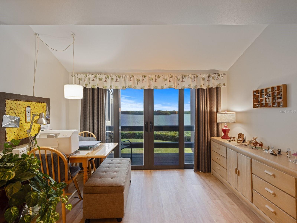
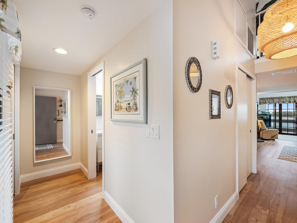
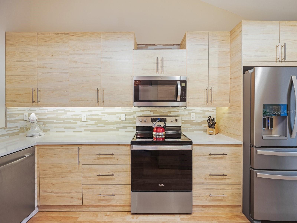
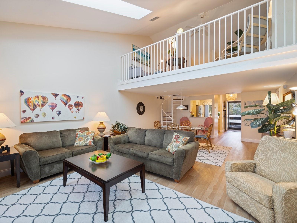
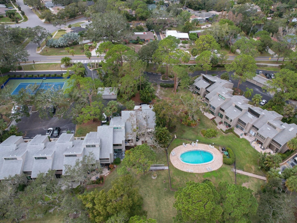
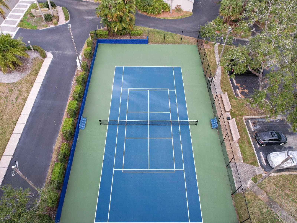
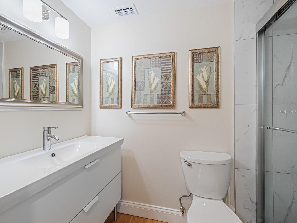
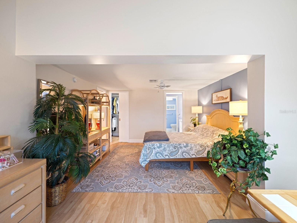
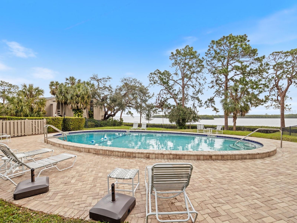
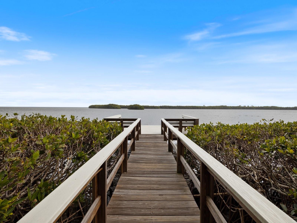
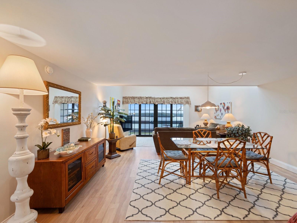
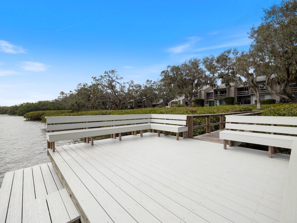
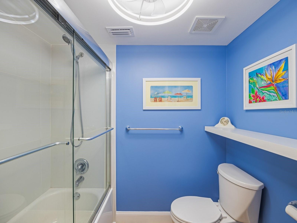
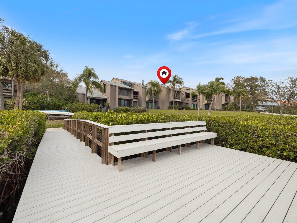
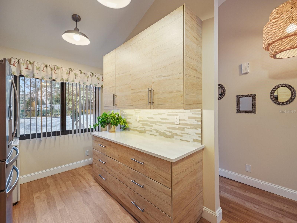
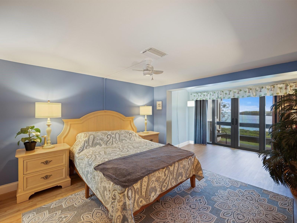
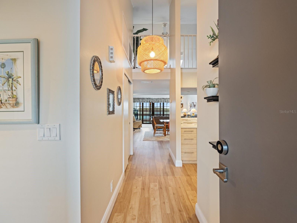
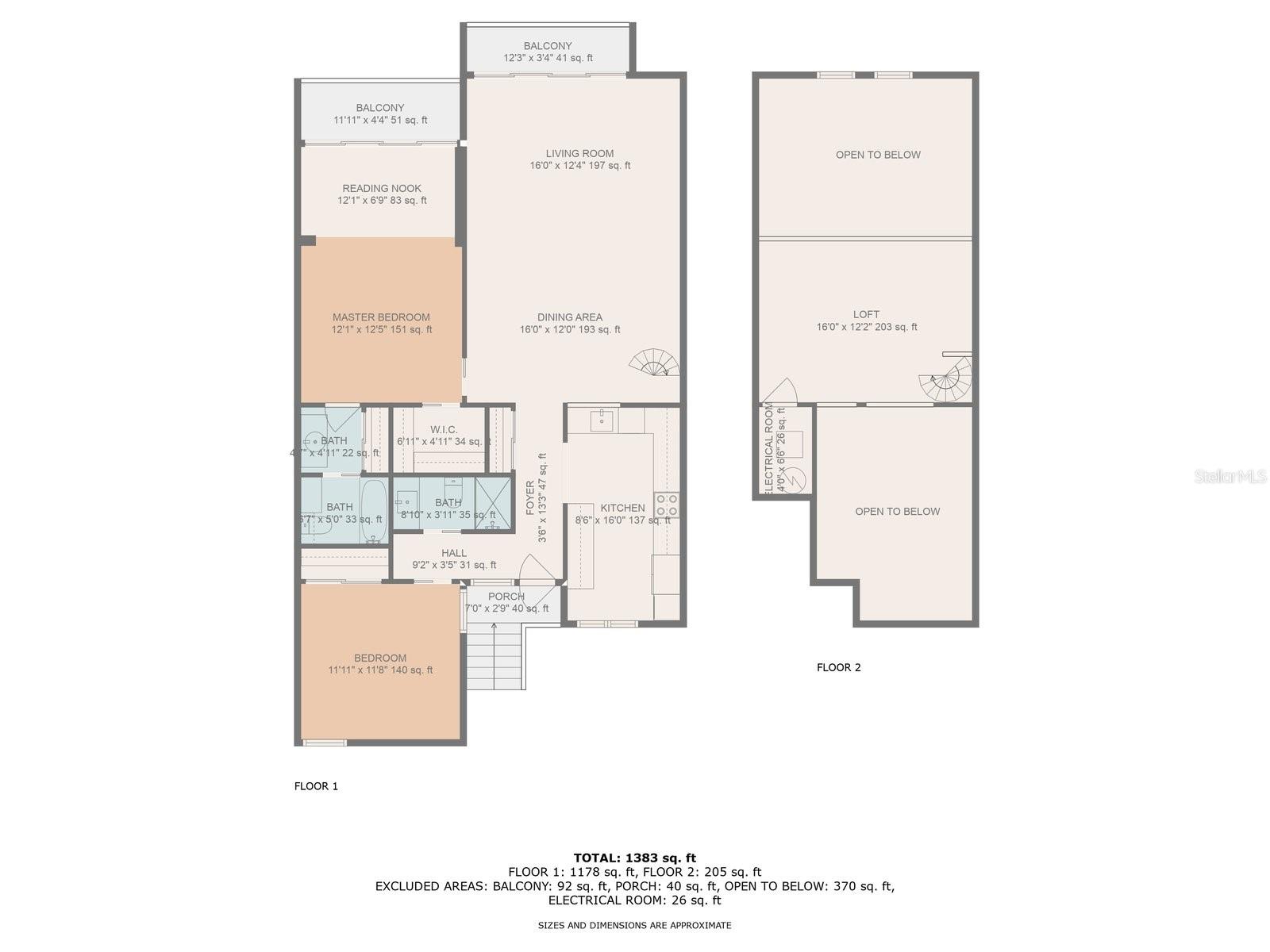
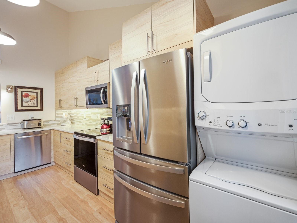
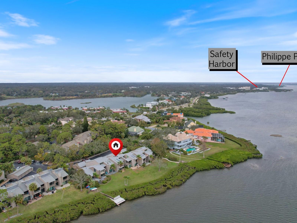
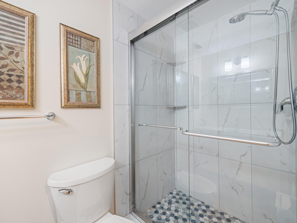
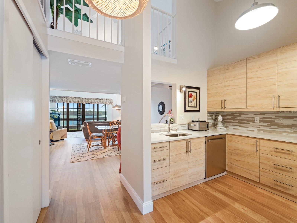
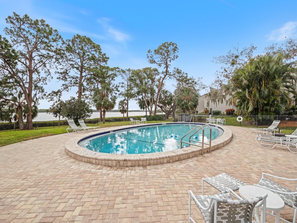
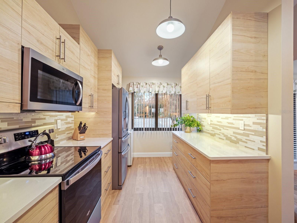
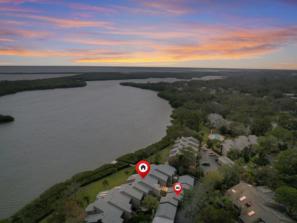
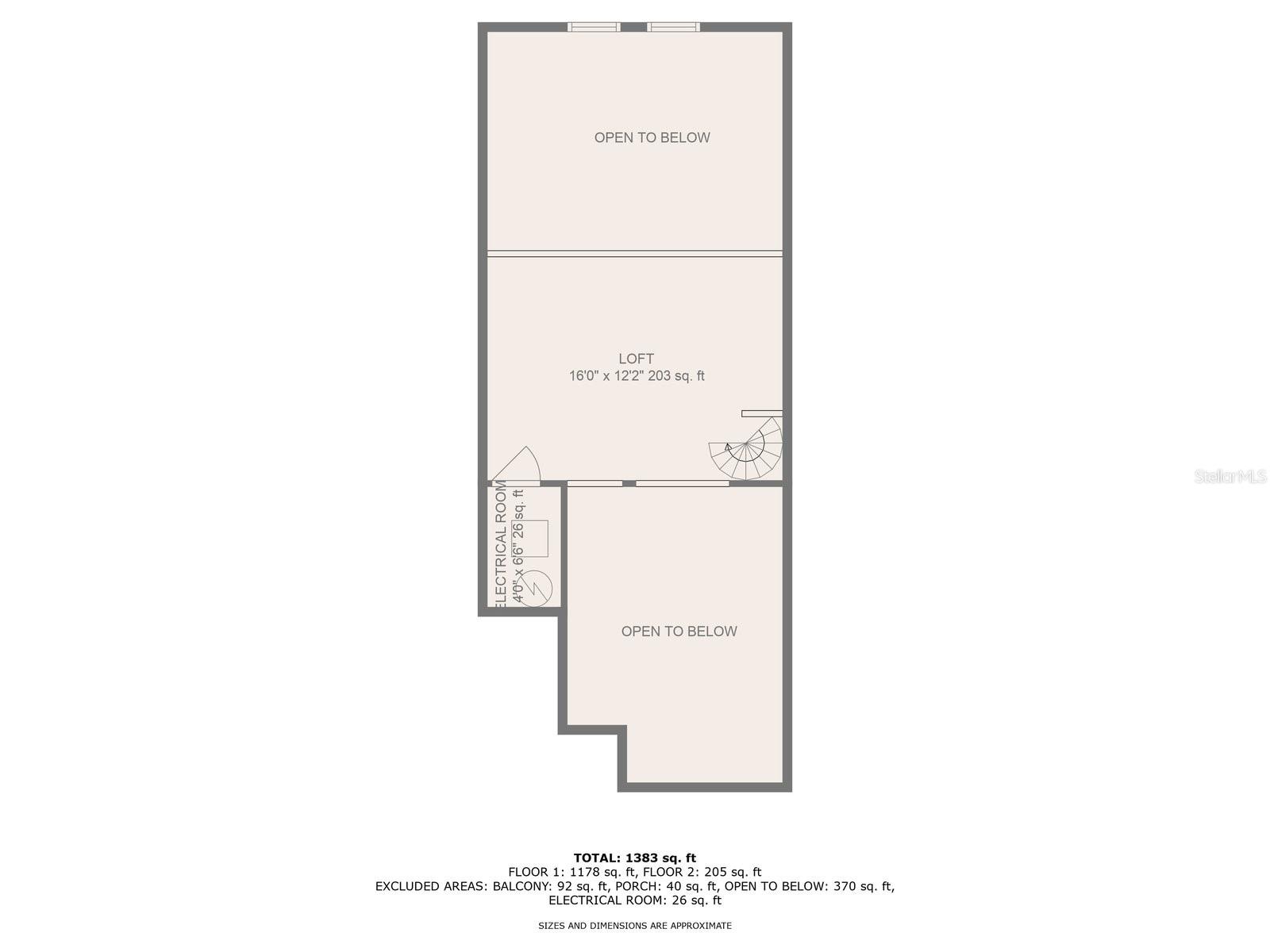
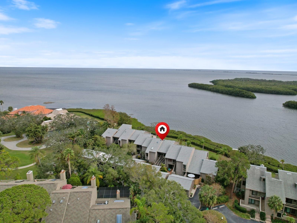
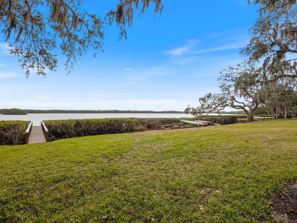
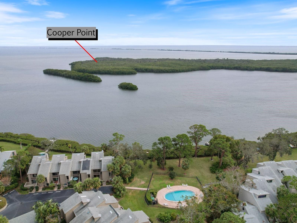
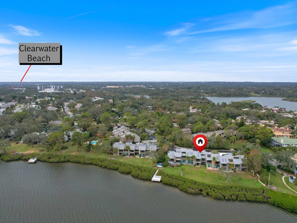
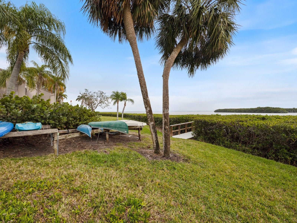
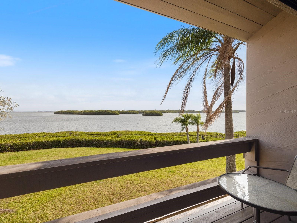
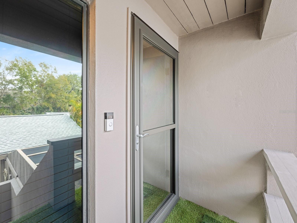
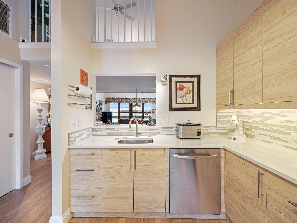
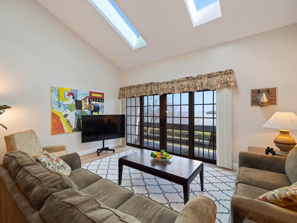
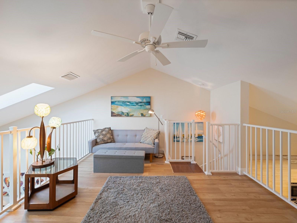
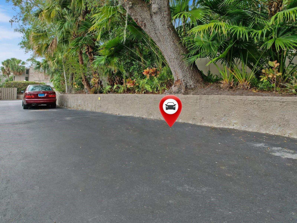
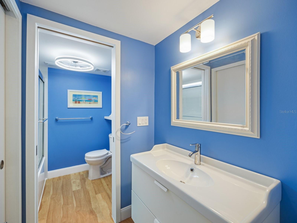
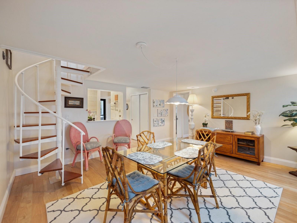
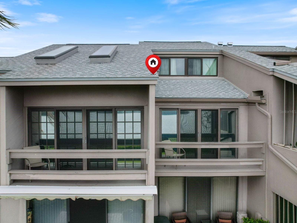
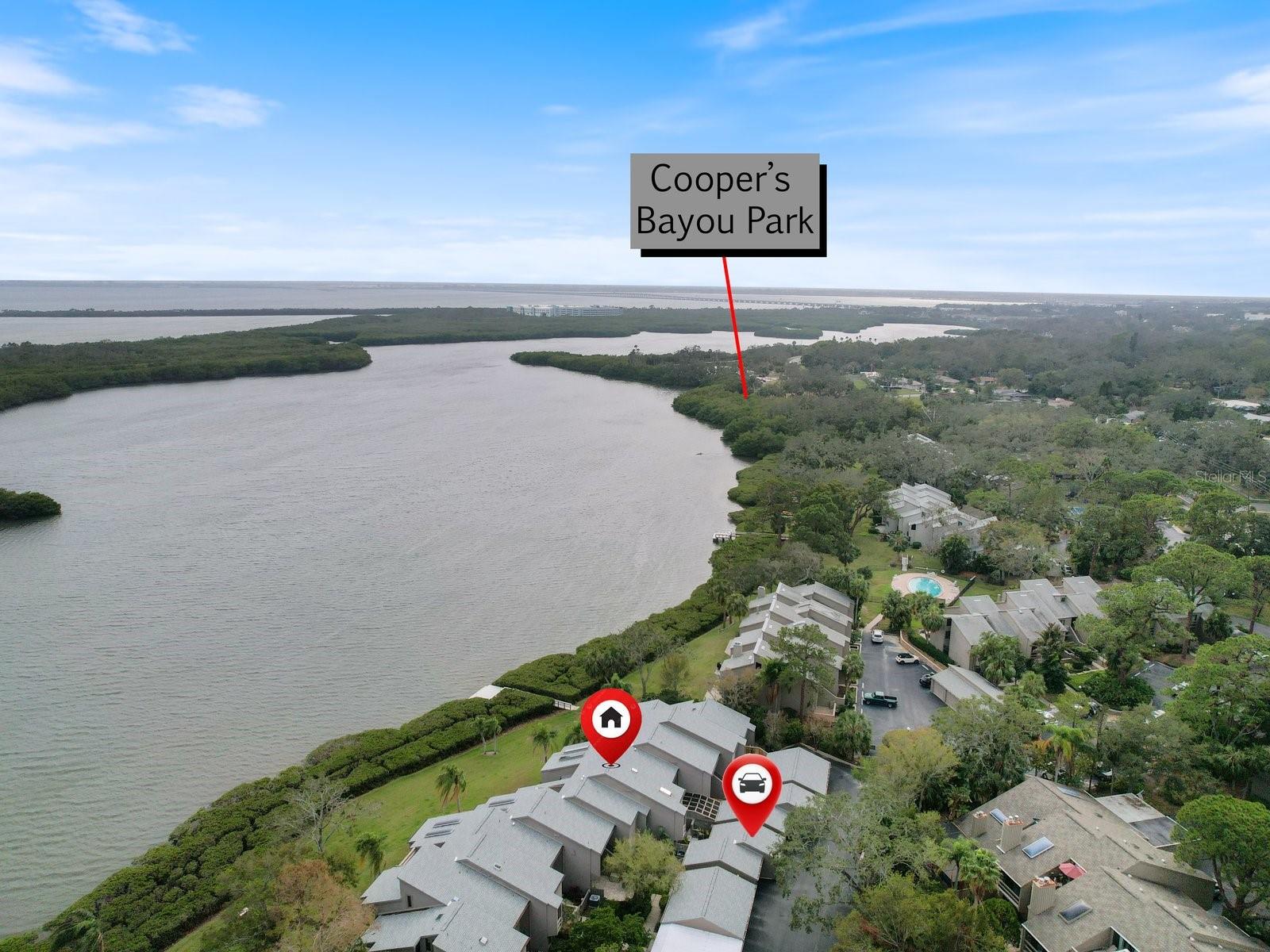
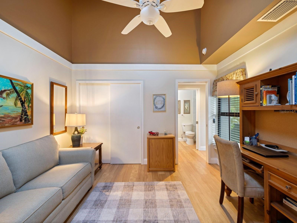
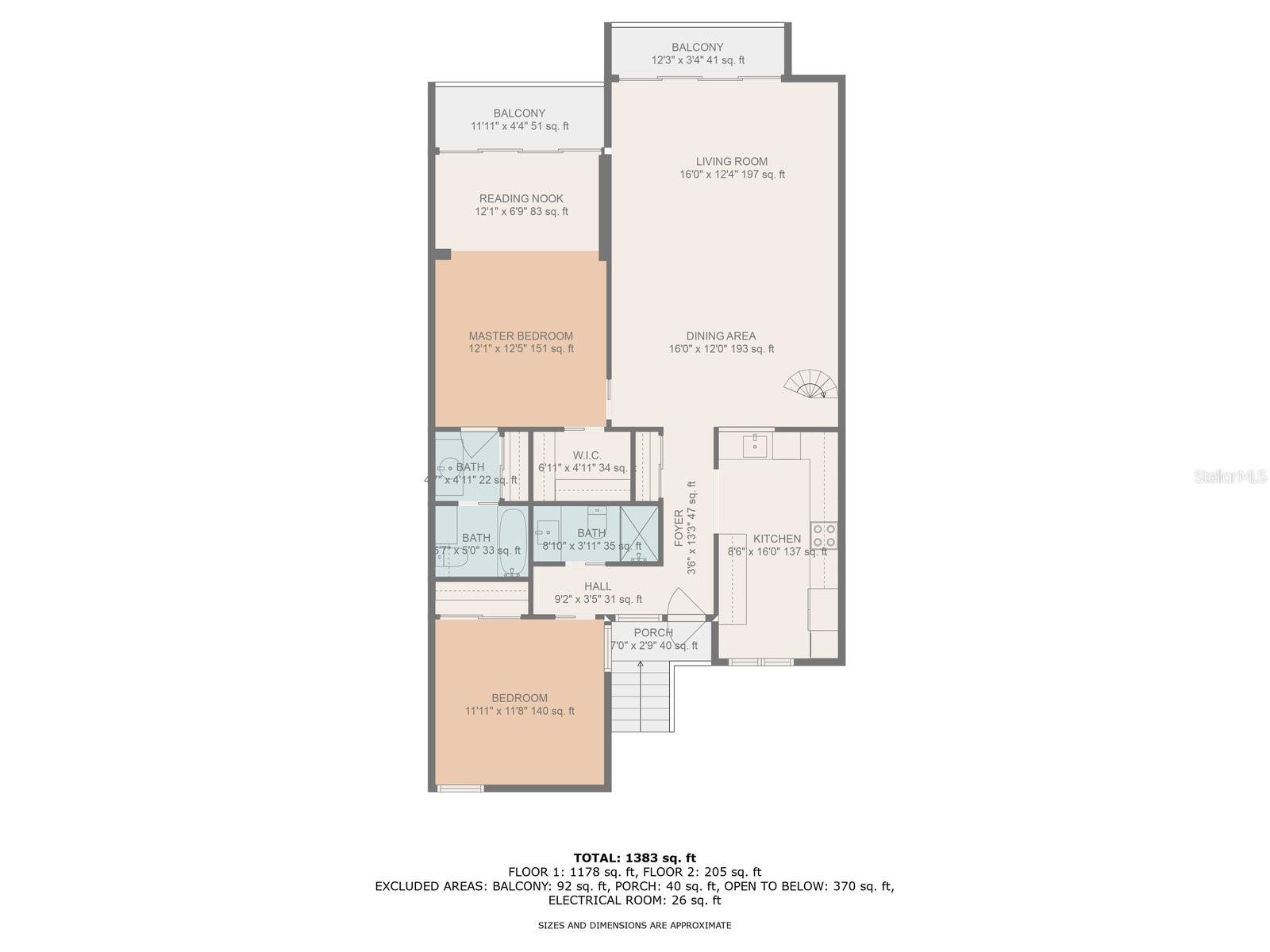
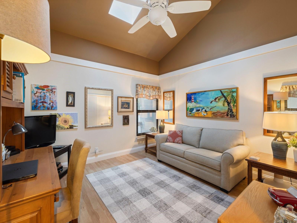
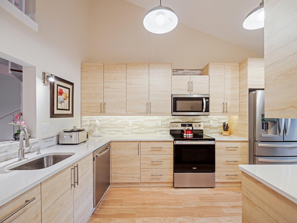
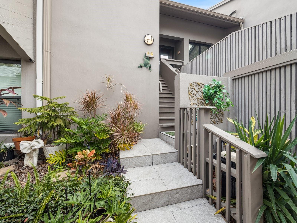
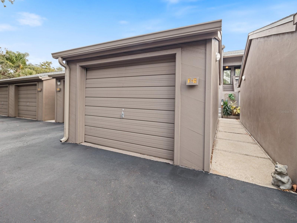
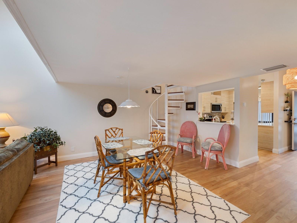
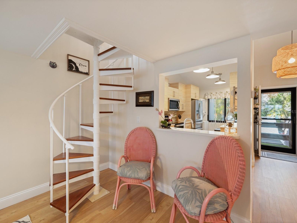
Active
1111 N BAYSHORE BLVD #F6
$464,000
Features:
Property Details
Remarks
**PRICE ADJUSTMENT**Welcome to waterfront living at its finest in the highly sought-after community of Sunfish Bay. This BEAUTIFULLY REMODELED 2-bedroom, 2-bath condo with a spacious loft and ONE-CAR DETACHED GARAGE offers one of the larger 2-bedroom floor plans in the community—plus BREATHAKING, UNOBSTRUCTED VIEWS OF TAMPA BAY. Enjoy peaceful sunrises right from your primary bedroom balcony or the living room balcony. The entire unit was FULLY RENOVATED AND PERMITTED in 2022, including new insulation, electrical, plumbing, and HVAC for complete peace of mind. Interior highlights include soaring ceilings, open-concept living, HURRICANE-RATED WINDOWS AND SLIDERS, waterproof luxury vinyl flooring, quartz countertops, custom cabinetry, and a newer stackable washer/dryer. SOLID BLOCK CONSTRUCTION provides excellent soundproofing and security, and this home remained quiet, dry, and DAMAGE-FREE FROM RECENT STORMS. Community amenities include a sparkling pool, tennis/pickleball court, fishing and observation docks, kayak storage, and HOA FEES THAT COVER CABLE, INTERNET, WATER, TRASH AND SEWER. All this just minutes from downtown Safety Harbor with its award-winning restaurants, boutique shops, and the famous Safety Harbor Spa. Tampa International Airport is only 20 minutes away, and the world-class beaches of Clearwater are within 30 minutes. Schedule your appointmet today to view this gem of a property situated in a fabulous location!
Financial Considerations
Price:
$464,000
HOA Fee:
N/A
Tax Amount:
$8169.09
Price per SqFt:
$331.9
Tax Legal Description:
SUNFISH BAY CONDO 3 UNIT F-6 TOGETHER WITH THE USE OF GARAGE 5 & PARKING SAPCE F-6
Exterior Features
Lot Size:
32002
Lot Features:
N/A
Waterfront:
Yes
Parking Spaces:
N/A
Parking:
N/A
Roof:
Shingle
Pool:
No
Pool Features:
N/A
Interior Features
Bedrooms:
2
Bathrooms:
2
Heating:
Central, Electric
Cooling:
Central Air
Appliances:
Dishwasher, Disposal, Dryer, Electric Water Heater, Microwave, Range, Refrigerator, Washer, Water Softener
Furnished:
No
Floor:
Vinyl
Levels:
Two
Additional Features
Property Sub Type:
Condominium
Style:
N/A
Year Built:
1976
Construction Type:
Block, Concrete, Frame
Garage Spaces:
Yes
Covered Spaces:
N/A
Direction Faces:
West
Pets Allowed:
Yes
Special Condition:
None
Additional Features:
Balcony, Sliding Doors, Storage
Additional Features 2:
Check with HOA for any additional lease restrictions
Map
- Address1111 N BAYSHORE BLVD #F6
Featured Properties