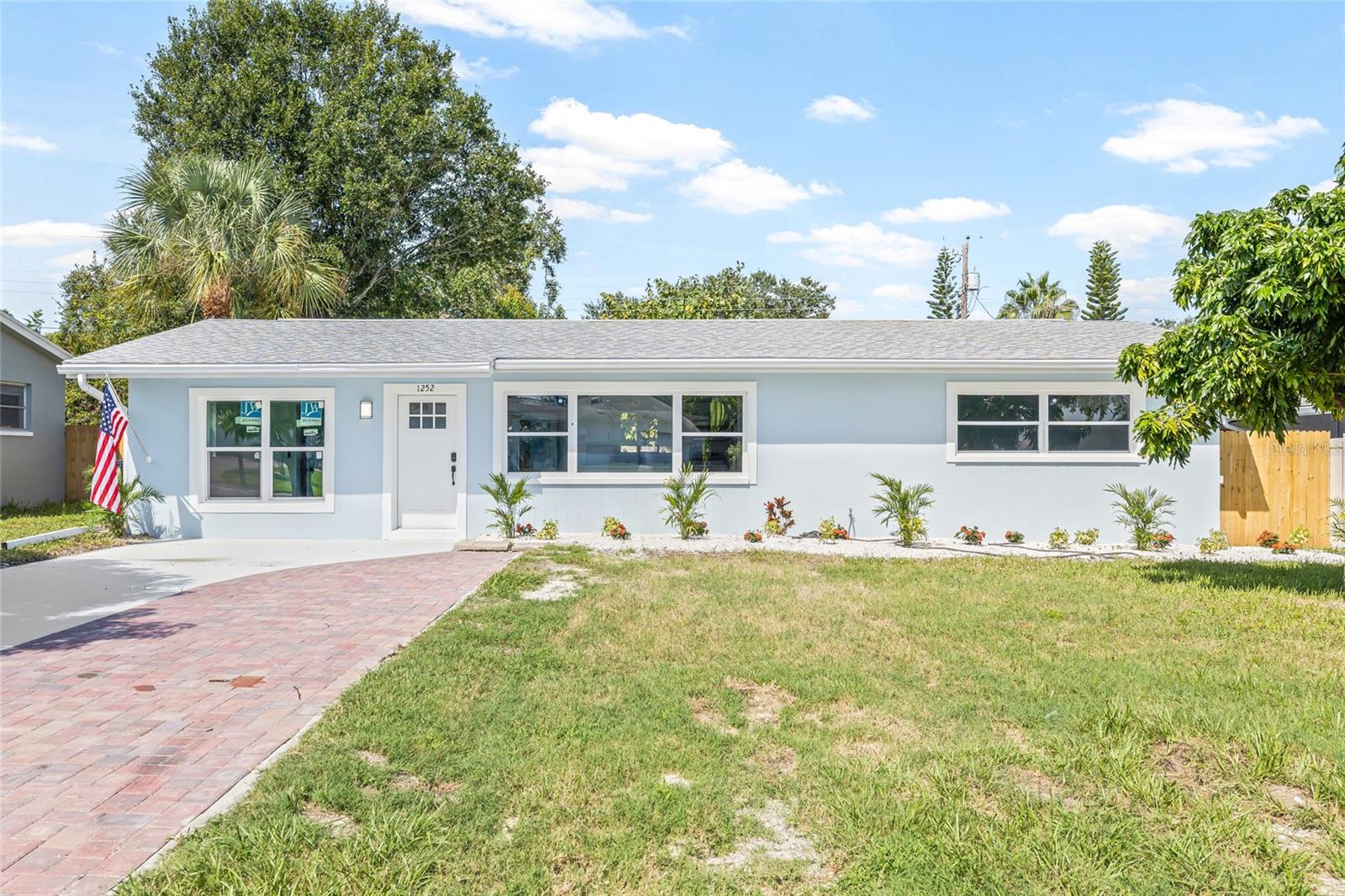

































Active
1252 S SAN REMO AVE
$369,900
Features:
Property Details
Remarks
Welcome to your beautifully renovated Clearwater home! This 3-bedroom, 2-bathroom gem is truly move-in ready and designed for modern Florida living. From the moment you arrive, you’ll appreciate the inviting entry and charm of this home. Step inside to a bright, open floor plan where large new windows fill the living and dining areas with natural light, creating a warm and welcoming atmosphere. The stunning kitchen is a true highlight, featuring sleek countertops, brand-new cabinetry, stainless steel appliances, and a functional island with bar seating—perfect for casual meals or morning coffee. The split floor plan offers privacy, with two comfortable guest bedrooms and a stylish full bath on one side, and a spacious primary suite with an updated ensuite bath on the other. This home also provides peace of mind with a 2021 roof, a new water heater (2025), a 2024 HVAC and upgraded windows with a new sliding glass door. Outside, the large backyard is ideal for entertaining, play, or relaxation, and a storage shed adds extra convenience. Perfectly located just 10 minutes from the Gulf beaches, 25 minutes from downtown St. Pete, and close to fantastic shopping and dining, this home combines comfort, convenience, and the best of the Florida lifestyle. Don’t miss your chance to make this Clearwater treasure yours—schedule your showing today!
Financial Considerations
Price:
$369,900
HOA Fee:
N/A
Tax Amount:
$4679.52
Price per SqFt:
$296.39
Tax Legal Description:
FORREST HILL ESTATES UNIT 3 LOT 66
Exterior Features
Lot Size:
6159
Lot Features:
Paved
Waterfront:
No
Parking Spaces:
N/A
Parking:
N/A
Roof:
Shingle
Pool:
No
Pool Features:
N/A
Interior Features
Bedrooms:
3
Bathrooms:
2
Heating:
Central
Cooling:
Central Air
Appliances:
Dishwasher, Microwave, Range, Refrigerator
Furnished:
No
Floor:
Tile
Levels:
One
Additional Features
Property Sub Type:
Single Family Residence
Style:
N/A
Year Built:
1960
Construction Type:
Block, Frame
Garage Spaces:
No
Covered Spaces:
N/A
Direction Faces:
East
Pets Allowed:
No
Special Condition:
None
Additional Features:
Lighting, Private Mailbox, Rain Gutters, Sliding Doors
Additional Features 2:
Buyer and Buyer's agent to verify any/all leasing restrictions.
Map
- Address1252 S SAN REMO AVE
Featured Properties