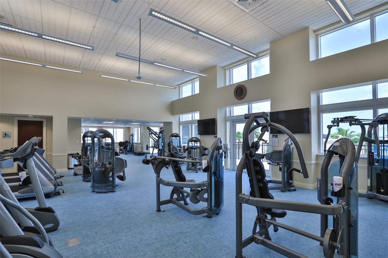
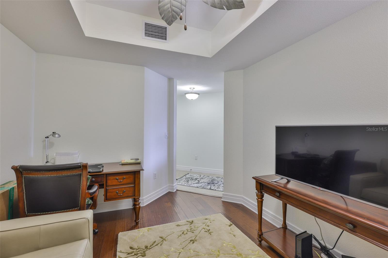
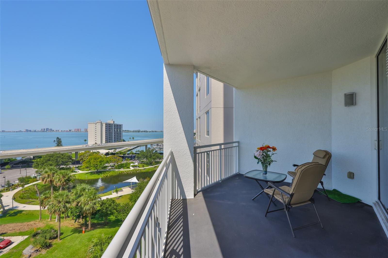
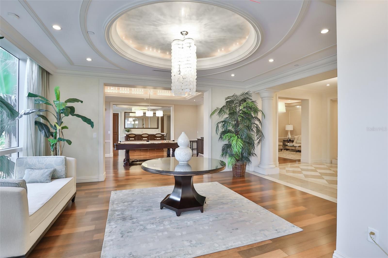
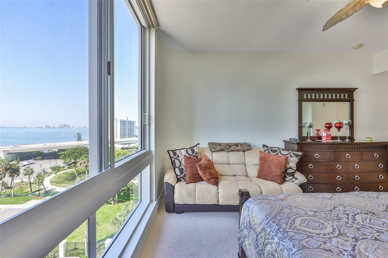
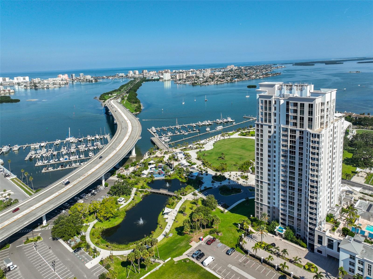
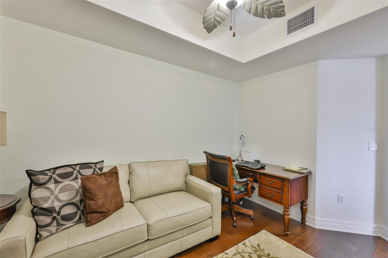
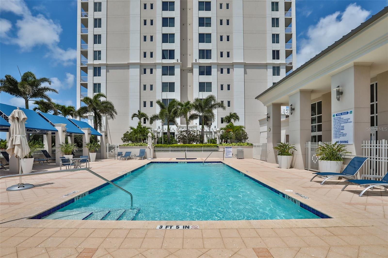
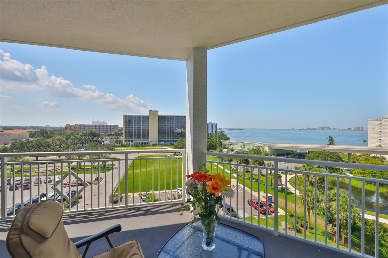
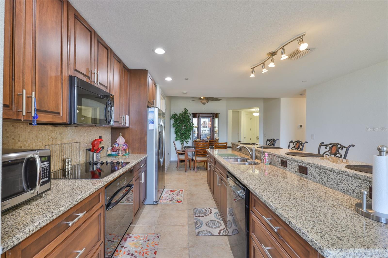
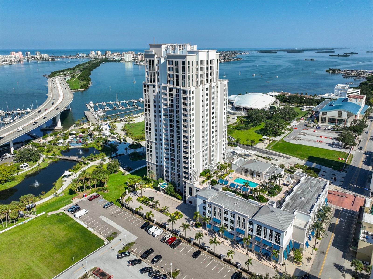
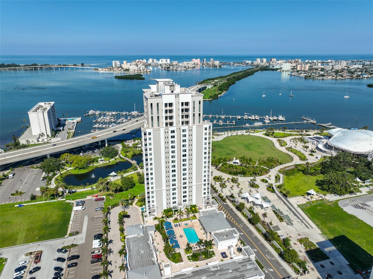
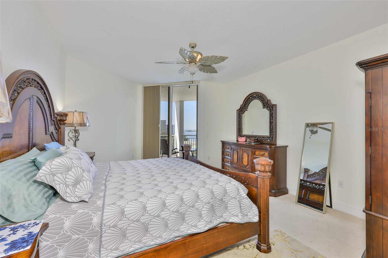
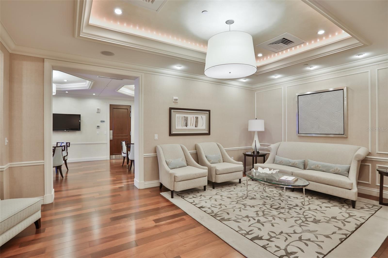
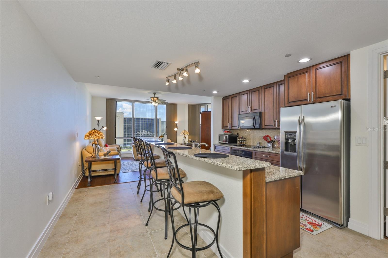
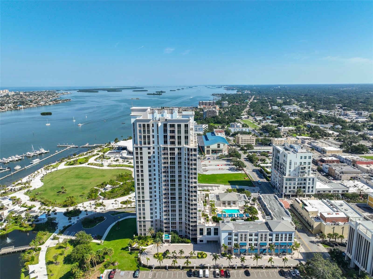
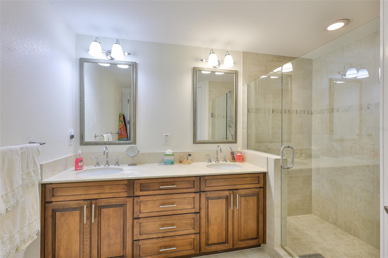
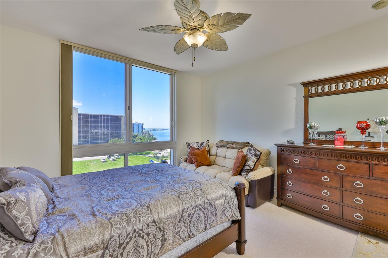
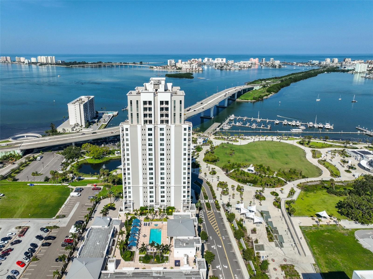
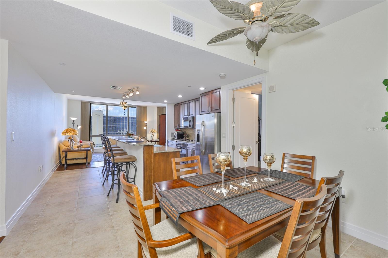
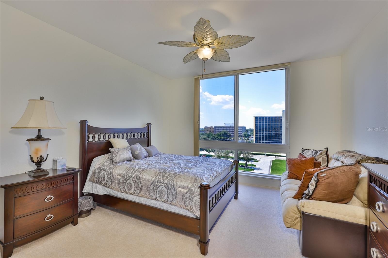
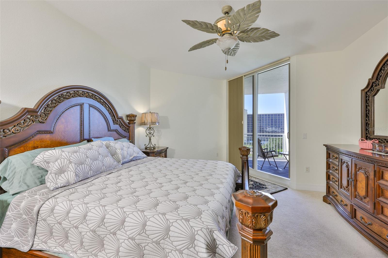
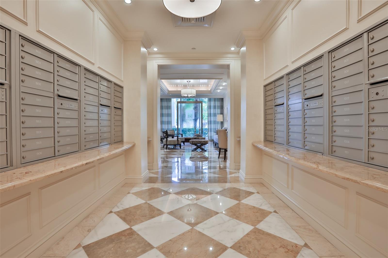
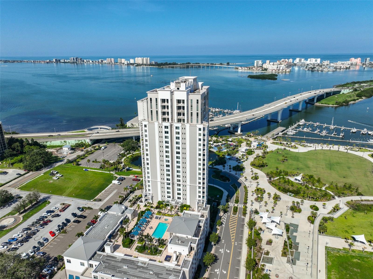
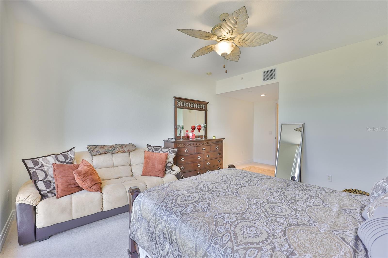
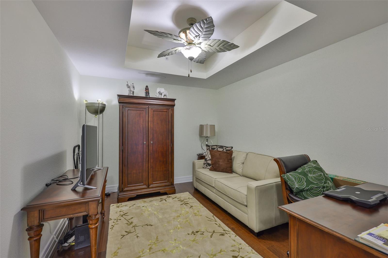
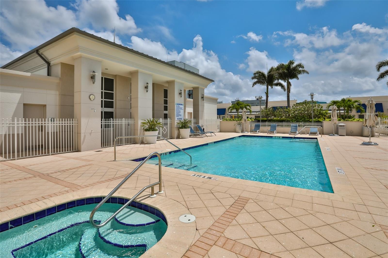
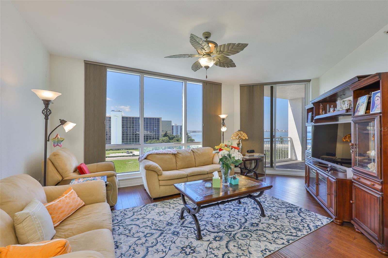
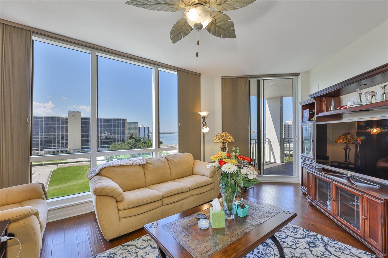
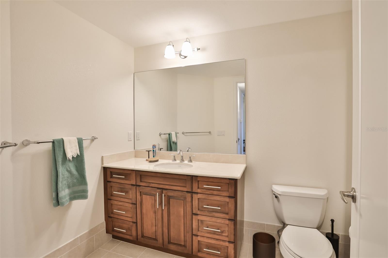
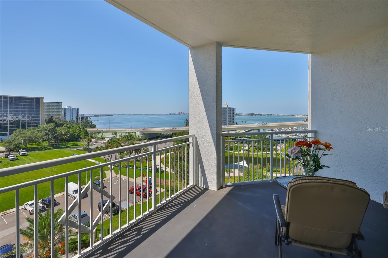
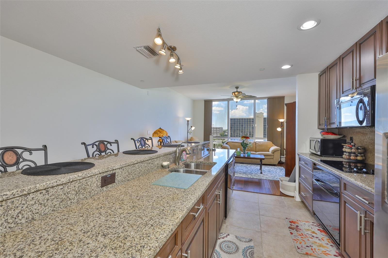
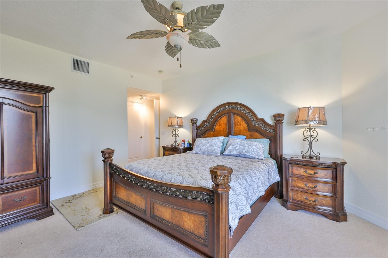
Active
331 CLEVELAND ST #702
$779,000
Features:
Property Details
Remarks
Enjoy stunning water and city views from this beautifully maintained 7th-floor condo at Water's Edge in downtown Clearwater. This spacious residence features an open living and dining layout with engineered hardwood floors and sliding glass doors leading from both the living area and primary suite to a private balcony overlooking the skyline. The kitchen is designed for both style and function with wood cabinetry, granite countertops, tile backsplash, stainless steel appliances, and a large breakfast bar. A flexible den/office/bonus space adds versatility to the floor plan. The primary suite offers direct balcony access, a custom bath with dual sinks, and a large walk-in shower. The guest bedroom also enjoys water views and has an adjacent full bath and a laundry room with a stacked washer/dryer. Brand New AC replaced in January 2025. This unit also has TWO assigned garage parking spaces and one storage space. Resort-style amenities elevate everyday living at Water's Edge. Residents enjoy a heated pool and spa with cabanas, outdoor grilling stations, and a cozy fireplace lounge overlooking the marina and Coachman Park. Indoors, you'll find a state-of-the-art fitness center with a sauna, a beautifully redecorated club, and social rooms with a catering kitchen and billiards, plus conference and event spaces ideal for entertaining. A 24/7 concierge provides security and convenience. Located in the heart of downtown Clearwater, you'll be just steps from the marina, Capitol Theatre, library, shopping, dining, and entertainment. and only minutes over the bridge to Clearwater Beach. An easy commute to Tampa International and Clearwater Airports. Call today for your private showing!
Financial Considerations
Price:
$779,000
HOA Fee:
N/A
Tax Amount:
$6790
Price per SqFt:
$441.36
Tax Legal Description:
WATER'S EDGE CONDO UNIT 702 TOGETHER WITH THE USE OF PARKING SPACES 41 & 42 & STORAGE LOCKER 73
Exterior Features
Lot Size:
N/A
Lot Features:
N/A
Waterfront:
Yes
Parking Spaces:
N/A
Parking:
Deeded
Roof:
Built-Up
Pool:
No
Pool Features:
N/A
Interior Features
Bedrooms:
2
Bathrooms:
2
Heating:
Central
Cooling:
Central Air
Appliances:
Dishwasher, Microwave, Range, Refrigerator
Furnished:
No
Floor:
Other
Levels:
One
Additional Features
Property Sub Type:
Condominium
Style:
N/A
Year Built:
2008
Construction Type:
Block
Garage Spaces:
Yes
Covered Spaces:
N/A
Direction Faces:
South
Pets Allowed:
Yes
Special Condition:
None
Additional Features:
Balcony, Courtyard, Outdoor Kitchen, Outdoor Shower, Sauna, Sliding Doors, Storage
Additional Features 2:
Buyer/Buyer's agent to verify
Map
- Address331 CLEVELAND ST #702
Featured Properties