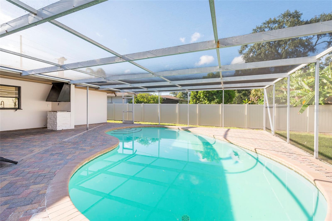
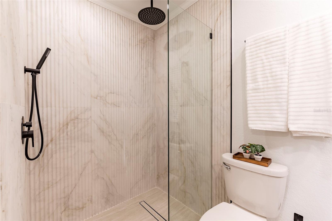
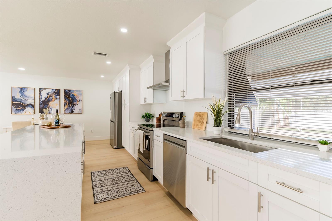
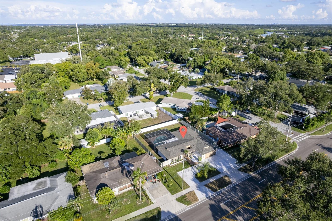
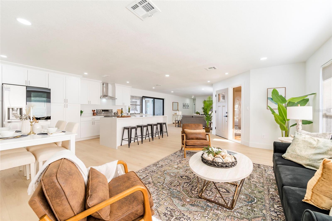
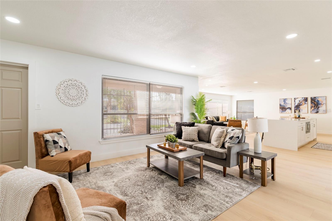
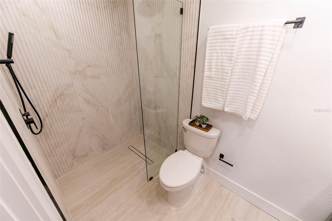
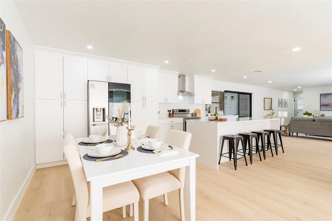
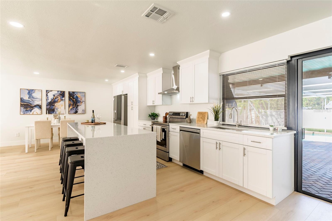
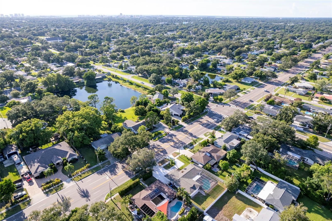
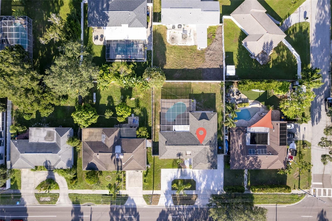
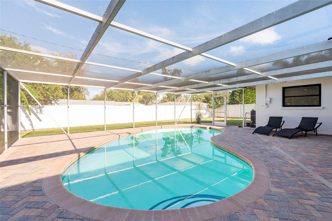
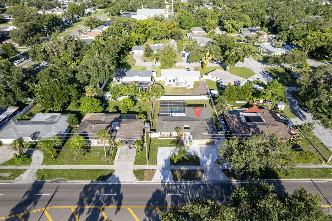
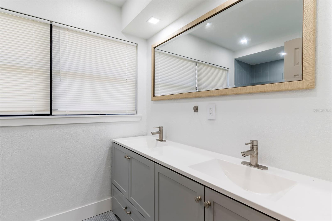
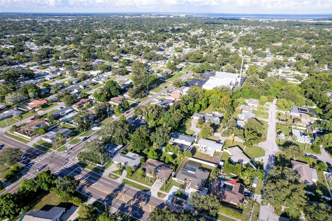
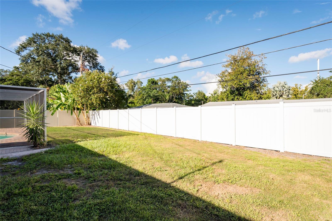
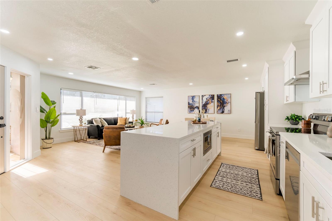
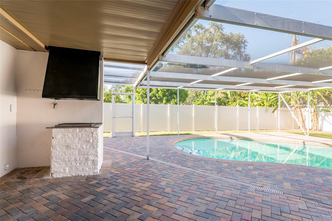
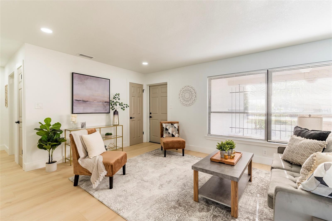
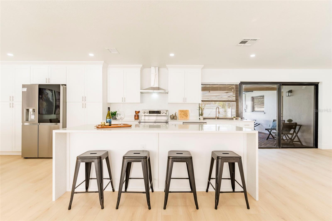
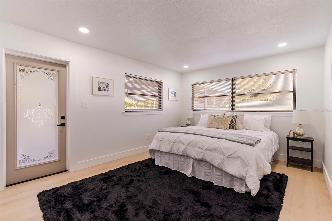
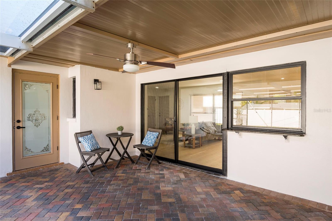
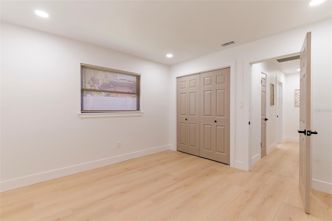
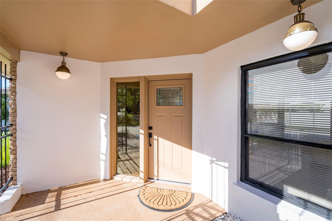
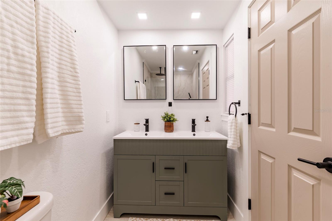
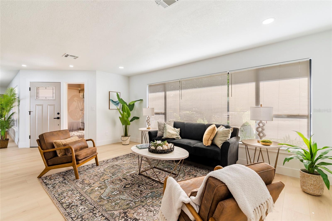
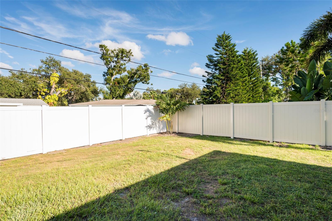
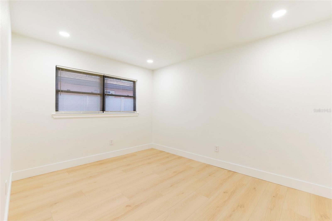
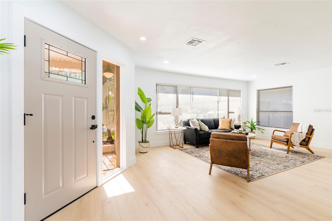
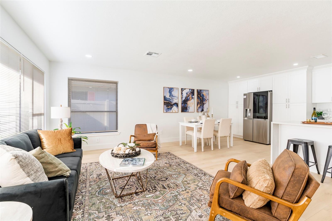
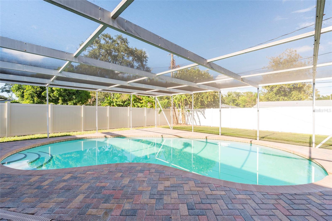
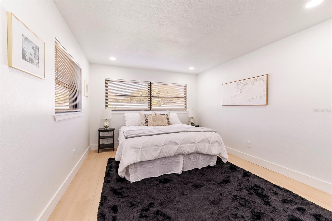
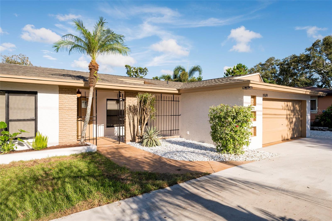
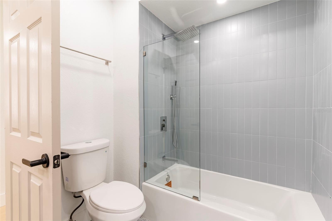
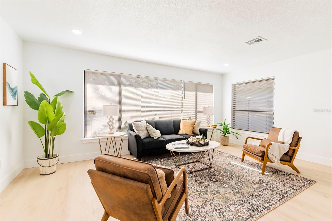
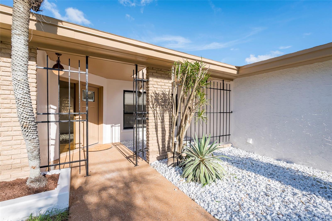
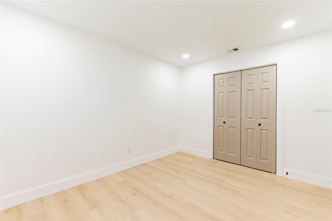
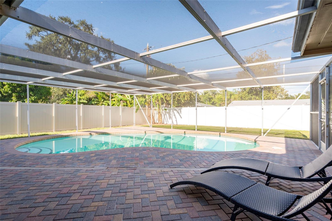
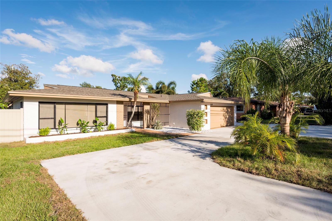
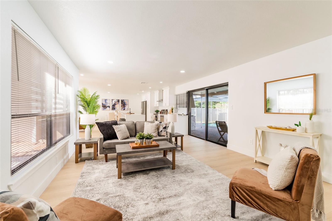
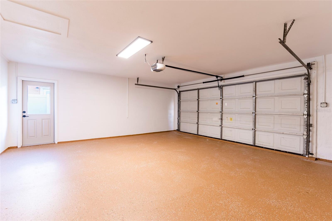
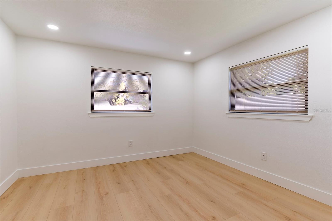
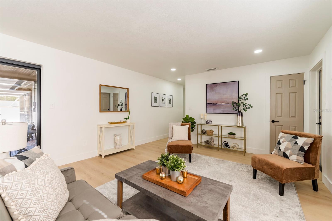
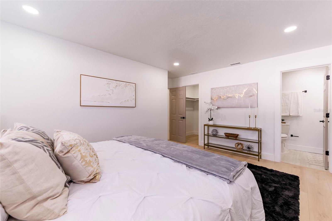
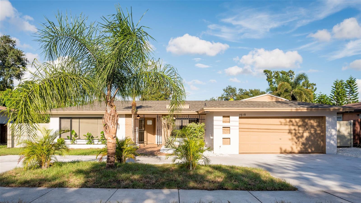
Active
1519 S KEENE RD
$579,000
Features:
Property Details
Remarks
Welcome to this stunning, fully renovated Home with a Pool in the desirable Clearwater. Every inch of this residence has been meticulously redesigned, featuring a brand-new roof and HVAC system for your peace of mind. Step inside and discover a home packed with high-end finishes, including new Luxury Vinyl flooring, interior doors, and fresh paint inside and out. The heart of the home is the brand-new kitchen, a true chef's dream with a large island, elegant shaker cabinets, gleaming quartz countertops, and sleek stainless-steel appliances. Right off the kitchen, a sliding door opens to the stunning screened-in pool area, creating a seamless flow from the inside out. The pool has been newly refinished and is surrounded by beautiful pavers, offering plenty of space for you to lounge and soak up the sun. With the outdoor grill and spacious kitchen island, this home is perfect for entertaining friends and family in true Florida style. The primary en-suite is a true retreat, offering a stunning bathroom and a walk-in closet. The primary bath features an incredible walk-in shower with captivating tile, while the second bathroom has equally amazing tile work around its inviting tub. And the best part? This incredible location puts you just 15 minutes away from stunning Clearwater Beach! Short-term rentals are allowed at this home, making it an incredible investment opportunity for those looking to capitalize on the vibrant tourist market. Imagine easy access to its world-famous white sands, an endless array of fantastic restaurants, and all the vibrant attractions that make Clearwater Beach a true gem. This isn't just a house; it's a meticulously crafted home, thoughtfully updated with every modern luxury and convenience you could wish for. It's truly ready for its next discerning owner to move in and start enjoying the best of Tampa Bay living.
Financial Considerations
Price:
$579,000
HOA Fee:
N/A
Tax Amount:
$4637.24
Price per SqFt:
$356.53
Tax Legal Description:
WESTCHESTER SUB LOT 4
Exterior Features
Lot Size:
9601
Lot Features:
N/A
Waterfront:
No
Parking Spaces:
N/A
Parking:
Circular Driveway, Driveway, Garage Door Opener
Roof:
Shingle
Pool:
Yes
Pool Features:
In Ground, Screen Enclosure
Interior Features
Bedrooms:
3
Bathrooms:
2
Heating:
Central
Cooling:
Central Air
Appliances:
Dishwasher, Disposal, Electric Water Heater, Exhaust Fan, Microwave, Range, Refrigerator
Furnished:
No
Floor:
Luxury Vinyl, Tile
Levels:
One
Additional Features
Property Sub Type:
Single Family Residence
Style:
N/A
Year Built:
1960
Construction Type:
Block, Stucco
Garage Spaces:
Yes
Covered Spaces:
N/A
Direction Faces:
West
Pets Allowed:
Yes
Special Condition:
None
Additional Features:
Courtyard, Lighting, Outdoor Grill, Private Mailbox, Rain Gutters, Sidewalk, Sliding Doors
Additional Features 2:
N/A
Map
- Address1519 S KEENE RD
Featured Properties