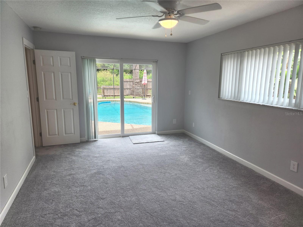
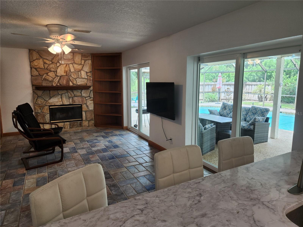
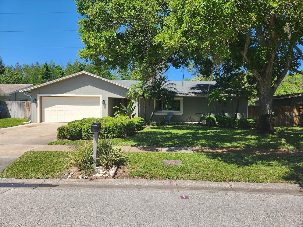
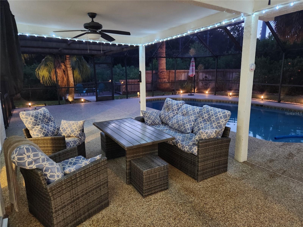
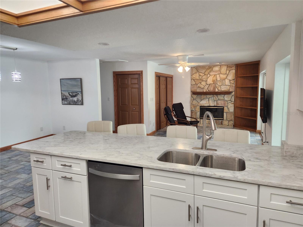
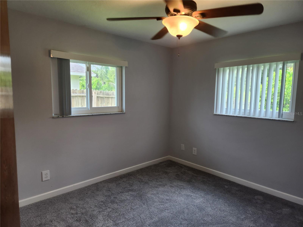
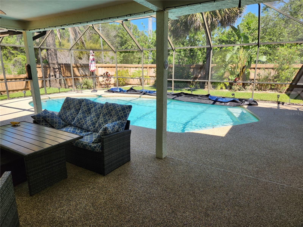
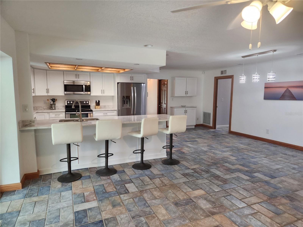
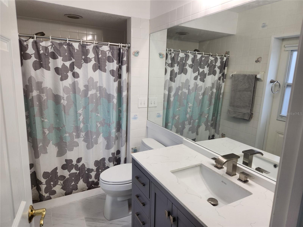
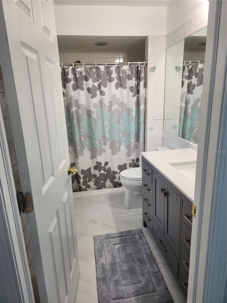
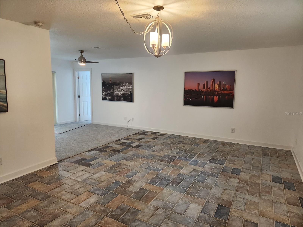
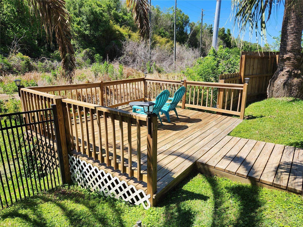
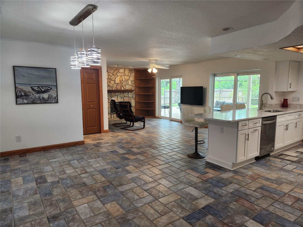
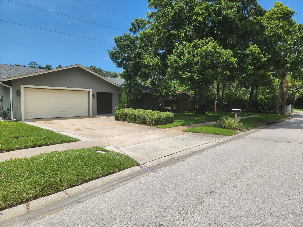
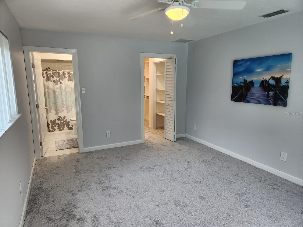
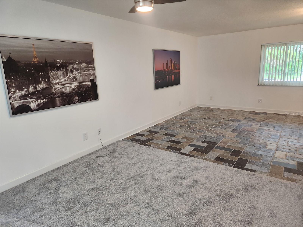
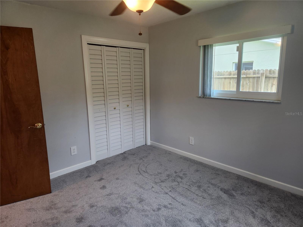
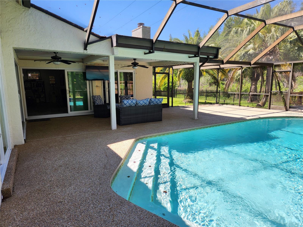
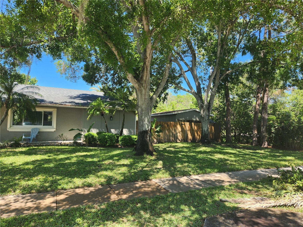
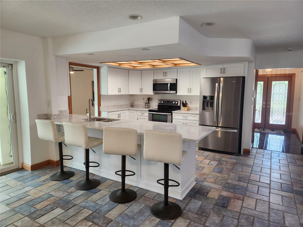
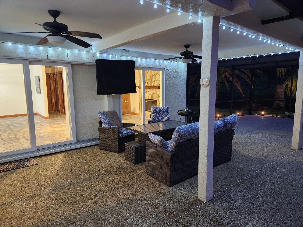
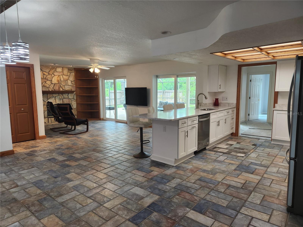
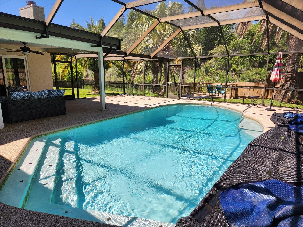
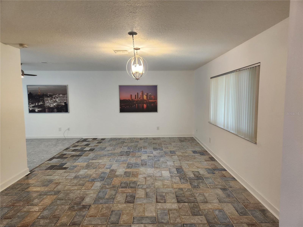
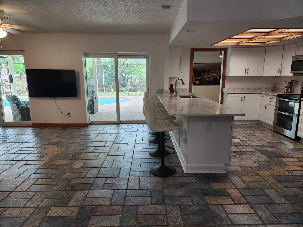
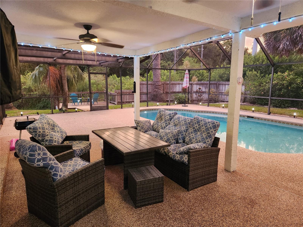
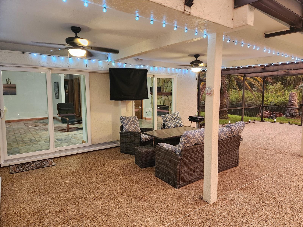
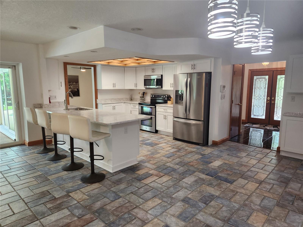
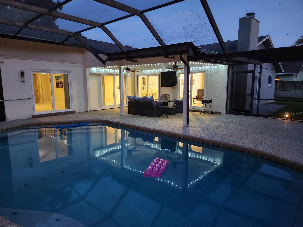
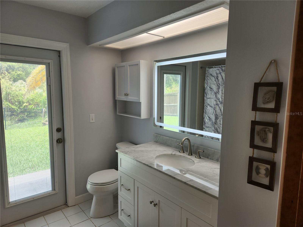
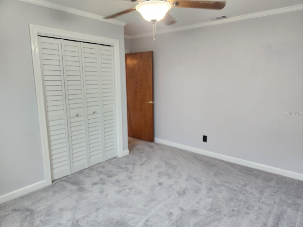
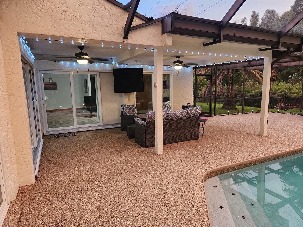
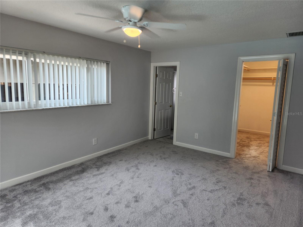
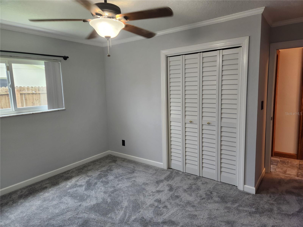
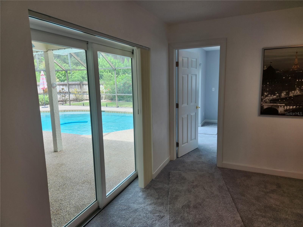
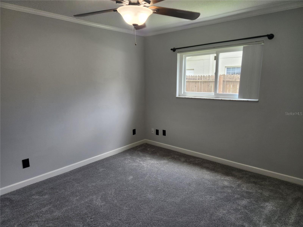
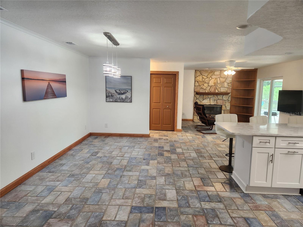
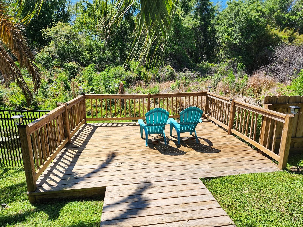
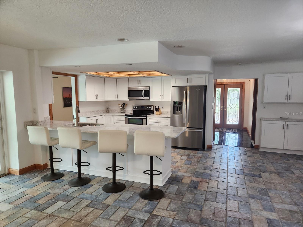
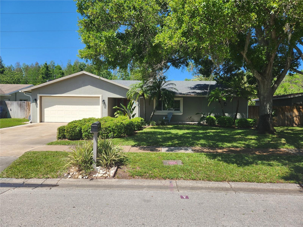
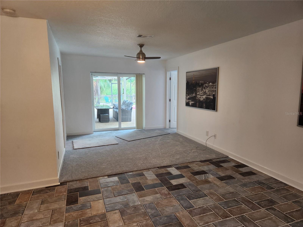
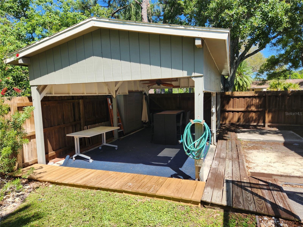
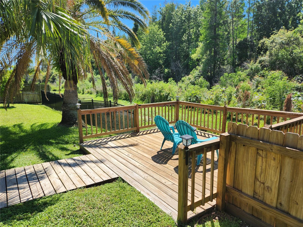
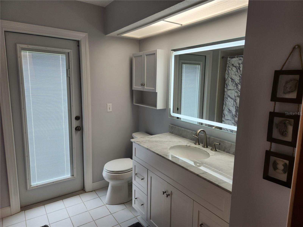
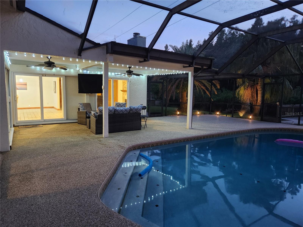
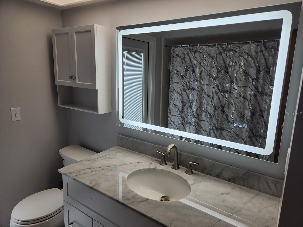
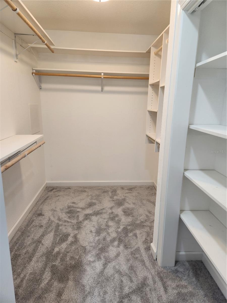
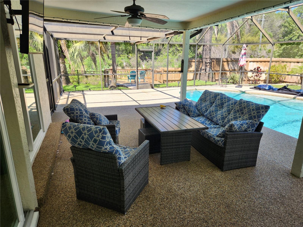
Active
1842 DEL ROBLES DR
$575,000
Features:
Property Details
Remarks
This charming home has been completely renovated. The highlight is the all-new kitchen with all-wood white cabinets that opens to the dining room and family room with fireplace, and two door walls that open to the pool deck. Nice and bright with loads of space and a unique tile floor that draws praise, complemented with 4" solid oak baseboards and 3.5" solid oak casing moldings to give it a classy feel. The very large living room has the same tile floor, with a carpeted alcove that leads to the pool deck. The large carpeted master bedroom has its own doorwall to the pool, en-suite bath with white marbled porcelain tile floor, shower with two showerheads and a large walk-in closet big enough for him and her. On the other side of the split plan layout are two bedrooms and the main bath. The main bath has a door to the yard and pool plus a lighted mirror. Both baths have new all-wood vanities and marble tops. The home features plenty of storage space and extra cabinets, plus a full-size laundry room with washer, dryer and sink. The lot is oversized with an open 12x24 boat garage/very large gazebo. Decorative lighting and an outdoor TV on the back patio, plus low voltage lighting surrounding the pool birdcage and highlighting the oasis-style landscaping makes for an excellent relaxation area day or night. The back yard is extremely private with fencing, trees and foliage turning it into your own private retreat. The deck overlooking the creek is a great place to relax, with nature all around. Several species of birds have been known to frequent the railing and sun themselves! Added bonus: the natural gas Generac generator automatically starts and runs if electricity goes out, and it's large enough to power the entire home.
Financial Considerations
Price:
$575,000
HOA Fee:
N/A
Tax Amount:
$7057.48
Price per SqFt:
$275.78
Tax Legal Description:
DEL ROBLES UNIT 2 LOT 48
Exterior Features
Lot Size:
19044
Lot Features:
Corner Lot, Flood Insurance Required, FloodZone, City Limits, Landscaped, Oversized Lot, Sidewalk, Paved
Waterfront:
Yes
Parking Spaces:
N/A
Parking:
Boat, Driveway, Garage Door Opener
Roof:
Shingle
Pool:
Yes
Pool Features:
Chlorine Free, Gunite, In Ground, Lighting, Outside Bath Access, Salt Water, Screen Enclosure
Interior Features
Bedrooms:
3
Bathrooms:
2
Heating:
Electric
Cooling:
Central Air
Appliances:
Dishwasher, Disposal, Dryer, Gas Water Heater, Microwave, Range, Refrigerator, Washer
Furnished:
No
Floor:
Carpet, Marble, Tile
Levels:
One
Additional Features
Property Sub Type:
Single Family Residence
Style:
N/A
Year Built:
1978
Construction Type:
Block
Garage Spaces:
Yes
Covered Spaces:
N/A
Direction Faces:
East
Pets Allowed:
No
Special Condition:
None
Additional Features:
Lighting, Private Mailbox, Rain Gutters, Sidewalk, Sliding Doors, Sprinkler Metered
Additional Features 2:
N/A
Map
- Address1842 DEL ROBLES DR
Featured Properties