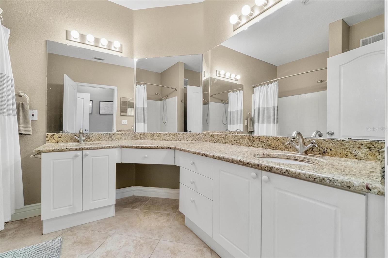
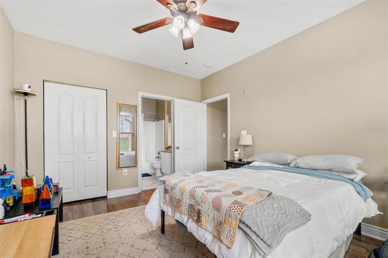
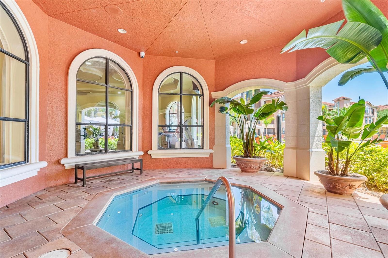
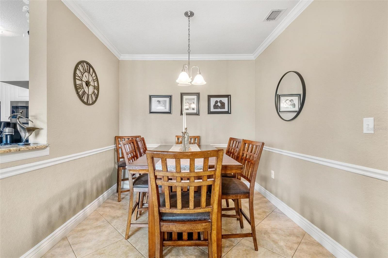
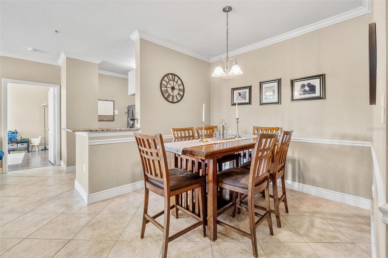
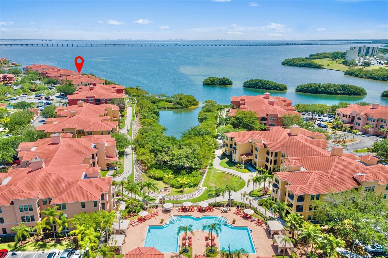
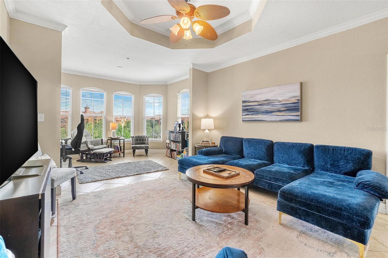
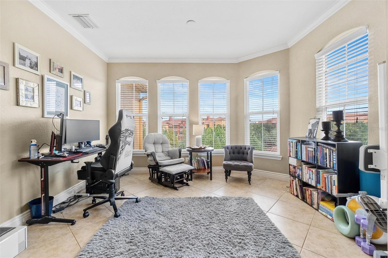
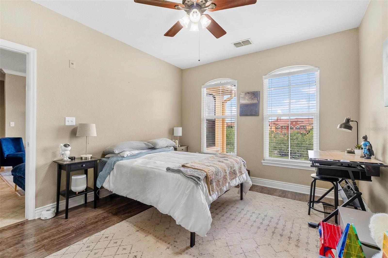
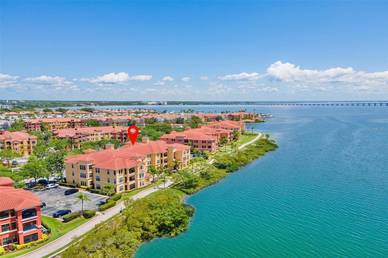
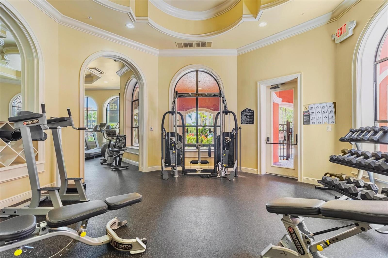
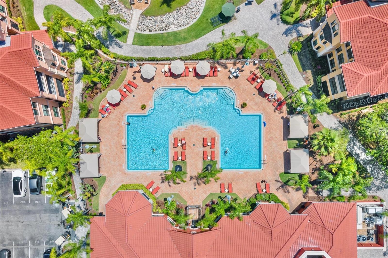
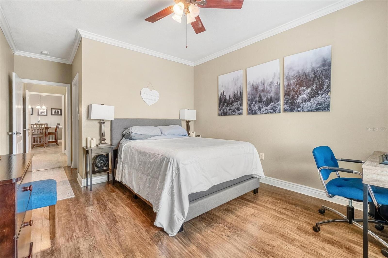
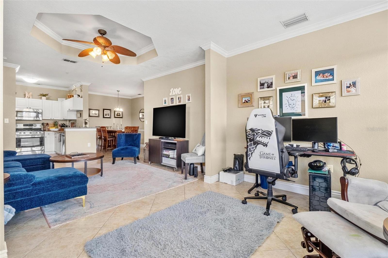
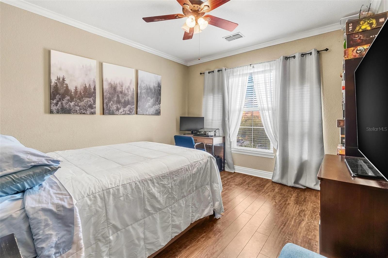
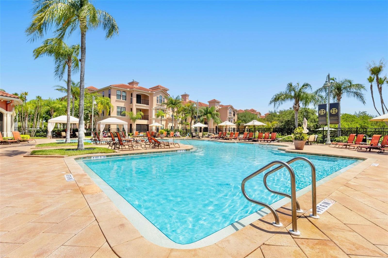
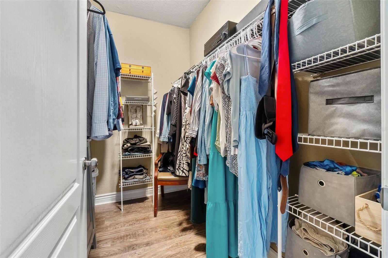
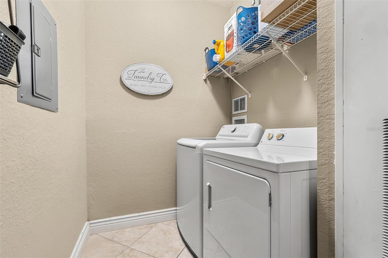
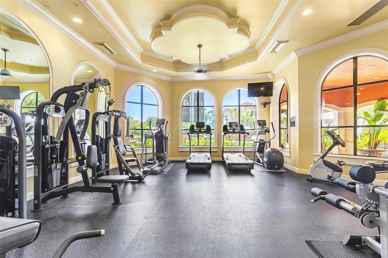
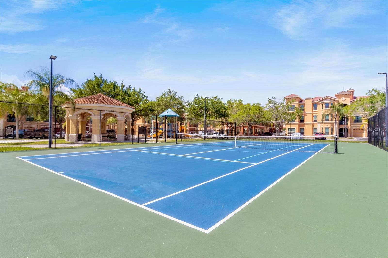
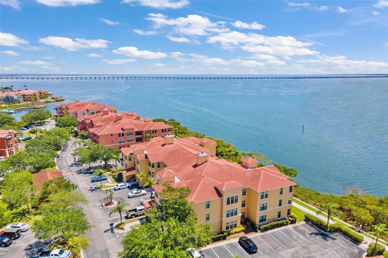
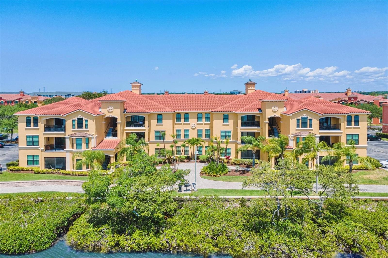
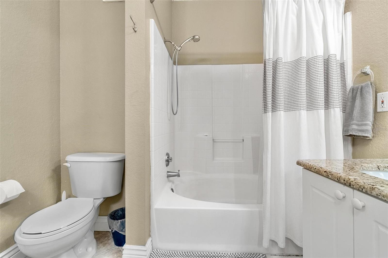
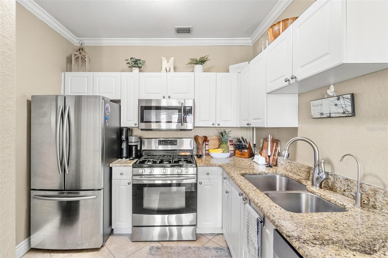
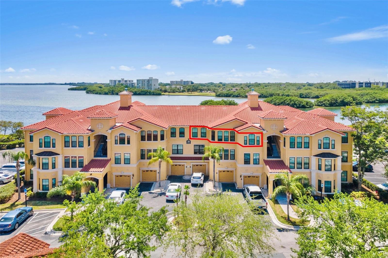
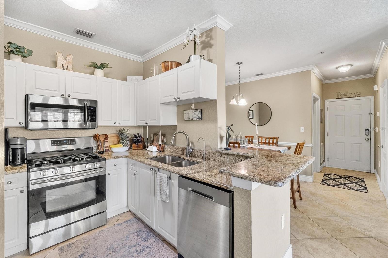
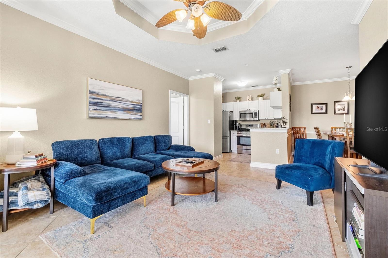
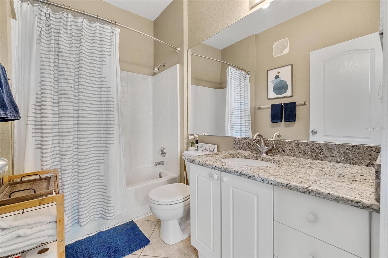
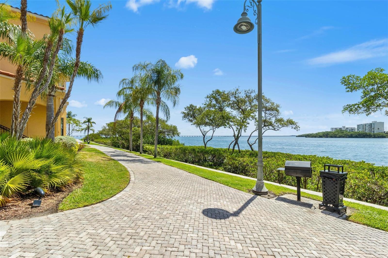
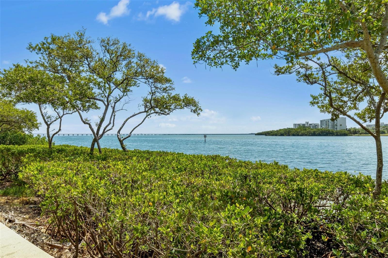
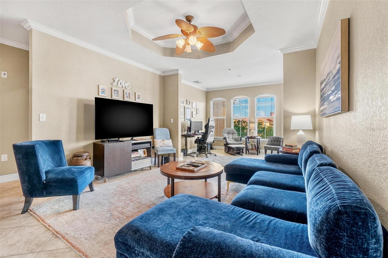
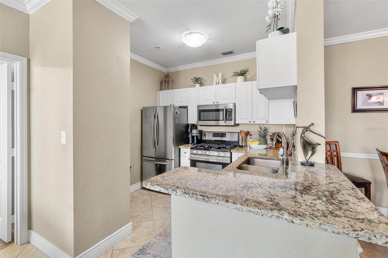
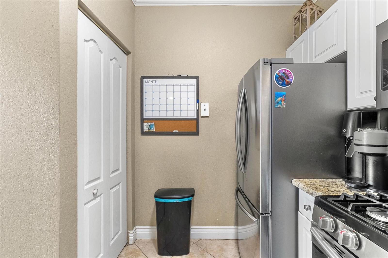
Active
2739 VIA CAPRI #1033
$239,900
Features:
Property Details
Remarks
Welcome to your waterfront retreat at The Grand Venezia! Discover the perfect blend of comfort and sophistication in this 3rd-floor condominium on the beautiful shores of Tampa Bay. Situated in an exclusive gated community, this spacious 2-bedroom, 2-bath residence has been carefully maintained and thoughtfully updated. Step inside and you’ll find an open-concept layout with neutral tile flooring extending through the kitchen, dining area, and living room. Both bedrooms showcase updated wood-look laminate floors, adding warmth and style. The kitchen is designed for both cooking and entertaining, featuring granite countertops, a breakfast/entertainment bar, and stainless steel appliances that flow seamlessly into the dining area. The home’s 9-foot ceilings, enhanced with crown molding in the main living spaces and primary suite, create an airy and elegant atmosphere. A generous laundry room includes a full-sized washer and dryer for added convenience. Life at The Grand Venezia means resort-inspired living every day. Residents enjoy a geothermal-heated pool and spa, sauna, fitness center open around the clock, and lighted courts for tennis and pickleball. There’s also a playground, a complimentary car wash station, and a scenic 1.5-mile illuminated waterfront promenade ideal for morning jogs or evening strolls. With a 24-hour staffed guard pavilion, peace of mind is always included. Don’t miss your chance to own a slice of paradise.
Financial Considerations
Price:
$239,900
HOA Fee:
N/A
Tax Amount:
$4664.85
Price per SqFt:
$195.04
Tax Legal Description:
GRAND VENEZIA AT BAYWATCH CONDO UNIT 1033
Exterior Features
Lot Size:
0
Lot Features:
City Limits
Waterfront:
No
Parking Spaces:
N/A
Parking:
N/A
Roof:
Tile
Pool:
No
Pool Features:
N/A
Interior Features
Bedrooms:
2
Bathrooms:
2
Heating:
Central
Cooling:
Central Air
Appliances:
Dishwasher, Disposal, Dryer, Gas Water Heater, Microwave, Range, Refrigerator, Washer
Furnished:
Yes
Floor:
Ceramic Tile, Laminate
Levels:
One
Additional Features
Property Sub Type:
Condominium
Style:
N/A
Year Built:
2001
Construction Type:
Stucco, Frame
Garage Spaces:
No
Covered Spaces:
N/A
Direction Faces:
South
Pets Allowed:
No
Special Condition:
None
Additional Features:
Lighting
Additional Features 2:
30 day minimum rental allowed
Map
- Address2739 VIA CAPRI #1033
Featured Properties