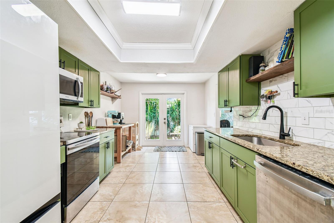
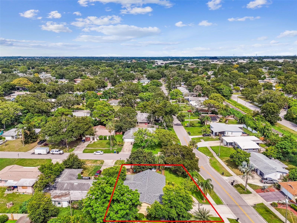
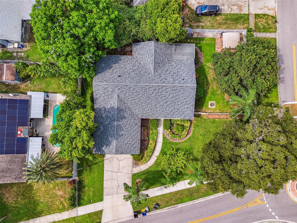
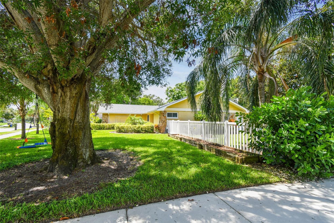
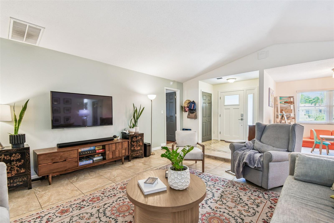
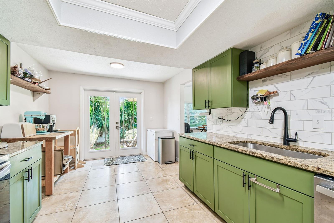
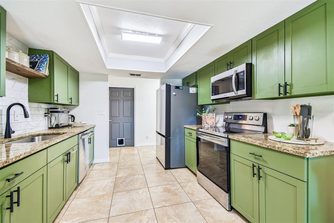
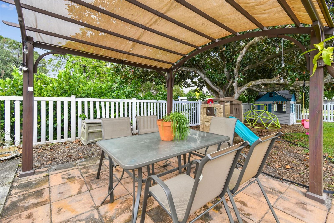
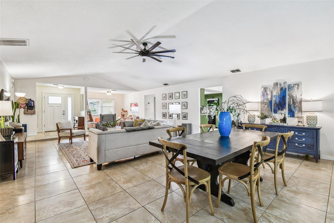
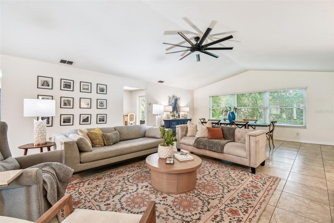
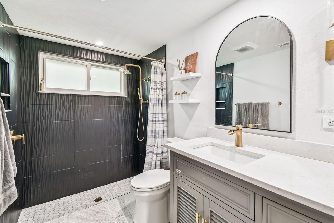
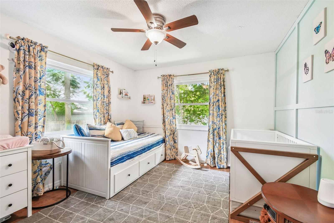
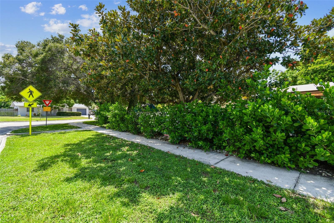
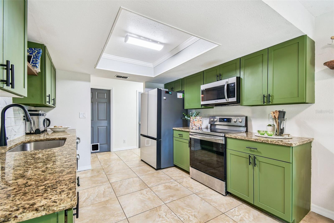
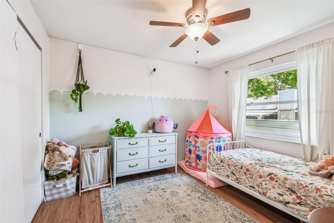
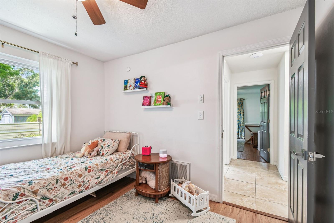
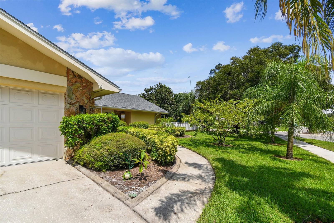
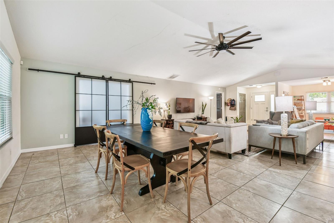
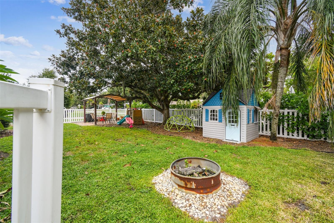
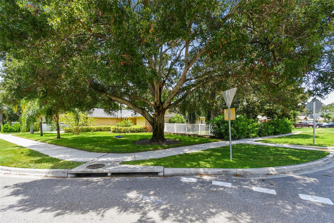
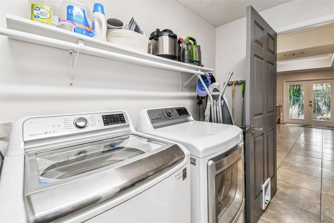
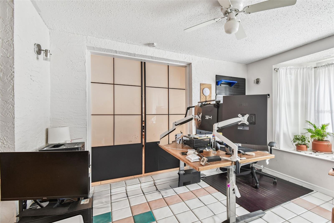
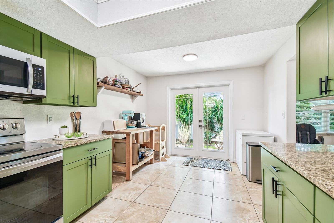
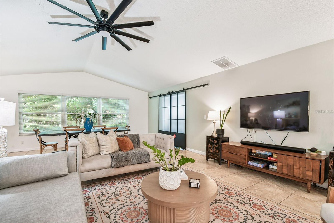
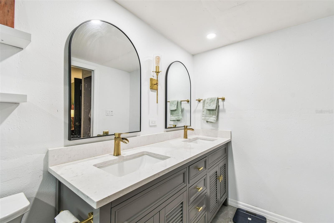
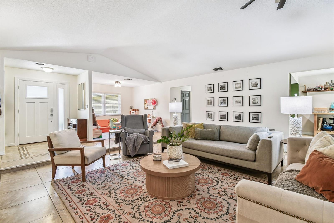
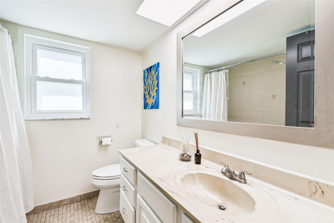
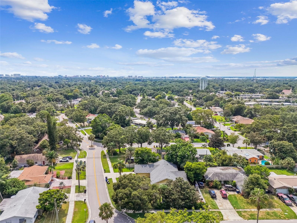
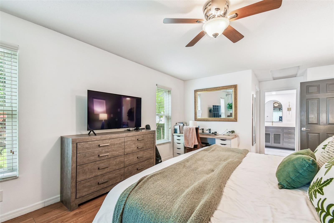
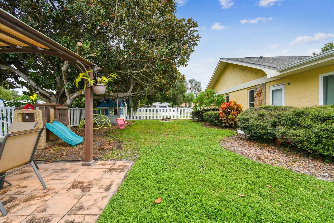
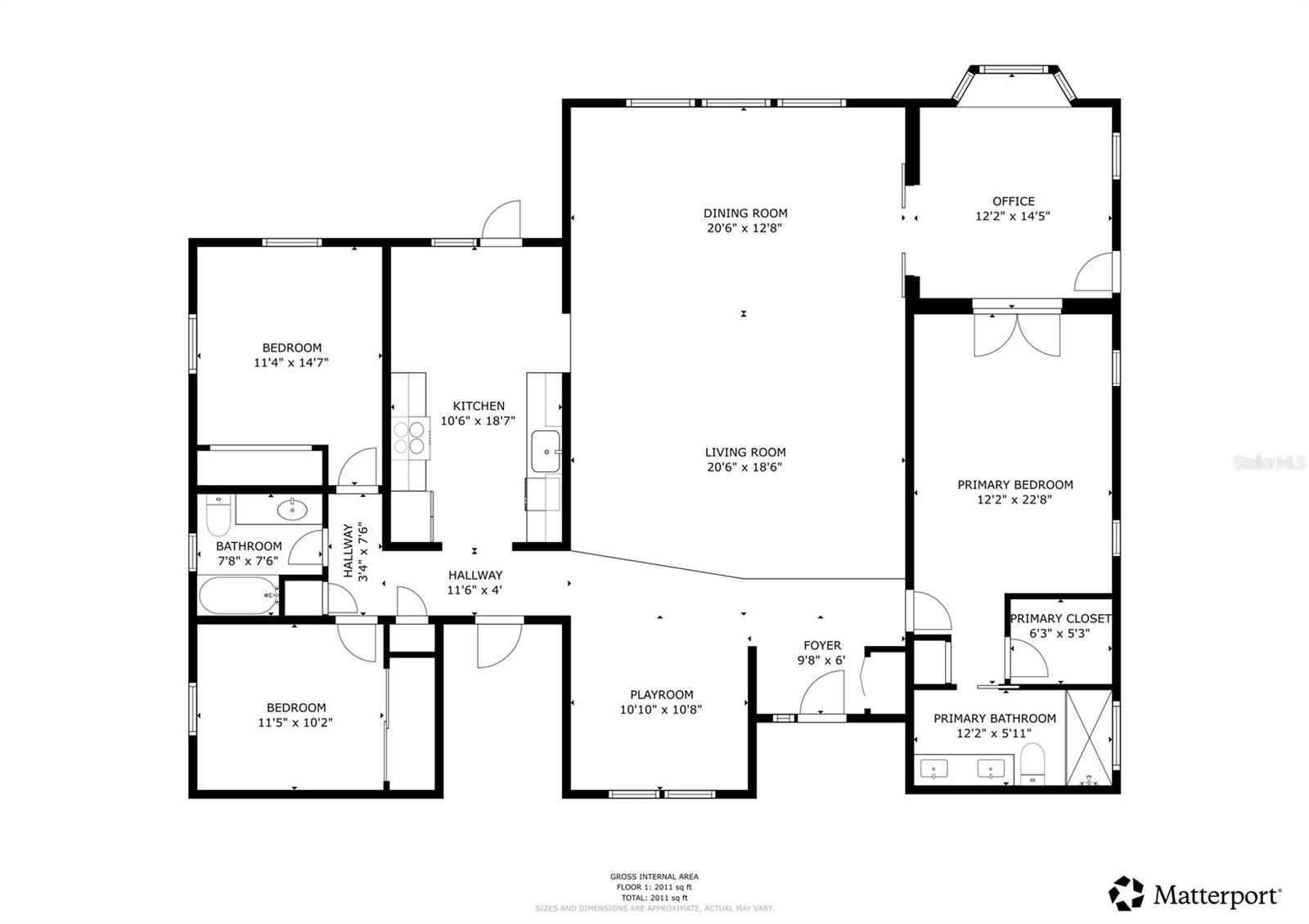
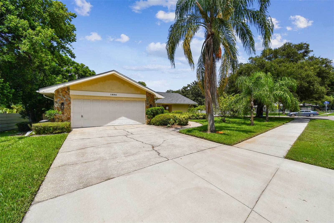
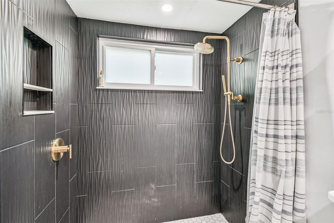
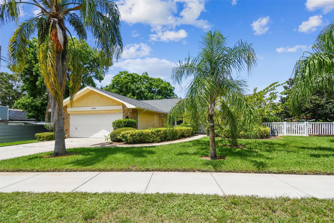
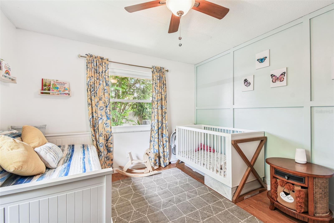
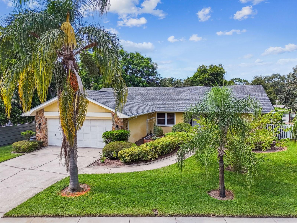
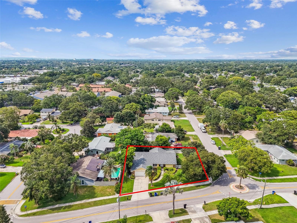
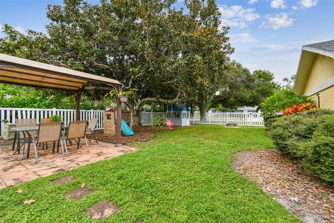
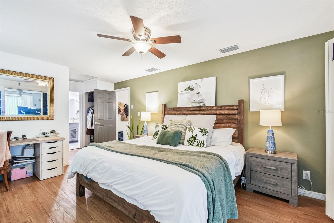
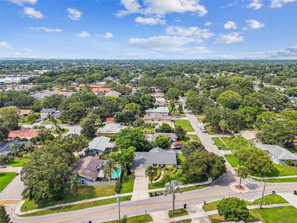
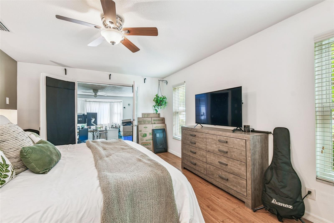
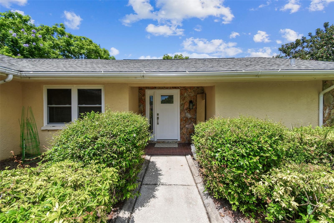
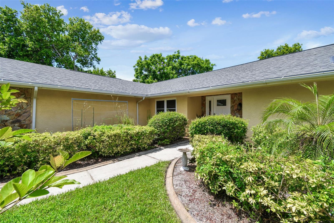
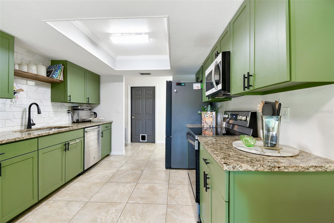
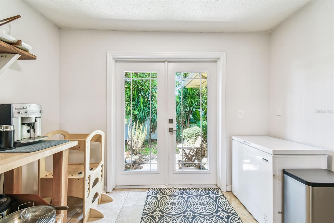
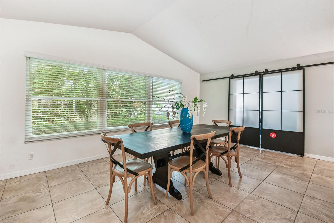
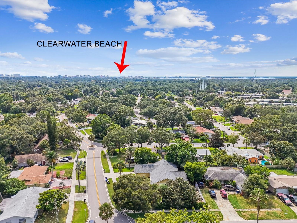
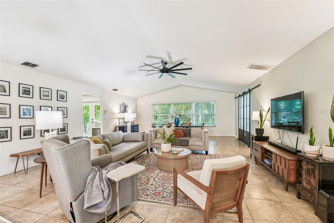
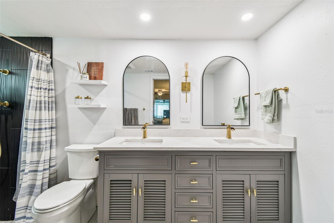
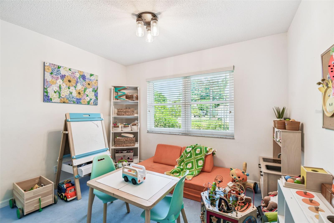
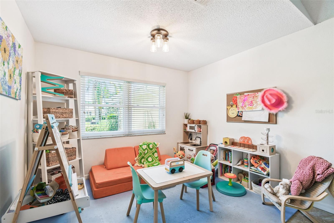
Active
1594 LINWOOD DR
$495,000
Features:
Property Details
Remarks
Welcome to this spacious and inviting 3-bedroom, 2-bath, 2-car garage home with 2,145 sq. ft. of living space! Designed with comfort and convenience in mind, the open floor plan features a well-appointed kitchen with stainless steel appliances, abundant cabinetry, and seamless flow into the dining and living areas—perfect for both everyday living and entertaining. The split-bedroom design provides privacy, while the primary suite boasts a beautifully updated en-suite bathroom and its own versatile den. This flexible space is ideal for a home office, gym, or private retreat. Set on a desirable corner lot, the property offers a large fenced yard with endless possibilities for outdoor living—whether hosting gatherings, creating a play space, or cultivating a garden. Enjoy peace of mind with major upgrades including a new roof (2021), AC (2022), water heater (2022), and all-new hurricane impact windows with a transferable lifetime warranty. Even better, the home sits in a NO Flood Zone. Perfectly located just minutes from the world-renowned Clearwater Beach and the charming downtown Main Street of Dunedin, this move-in ready home combines modern updates, safety, and an unbeatable location. Don’t miss your opportunity—schedule your private showing today!
Financial Considerations
Price:
$495,000
HOA Fee:
N/A
Tax Amount:
$4934.18
Price per SqFt:
$230.77
Tax Legal Description:
WOODMONT PARK ESTATES LOT 56
Exterior Features
Lot Size:
10228
Lot Features:
Corner Lot
Waterfront:
No
Parking Spaces:
N/A
Parking:
N/A
Roof:
Shingle
Pool:
No
Pool Features:
N/A
Interior Features
Bedrooms:
3
Bathrooms:
2
Heating:
Central
Cooling:
Central Air
Appliances:
Dishwasher, Dryer, Freezer, Microwave, Range, Refrigerator, Washer
Furnished:
No
Floor:
Ceramic Tile, Tile, Vinyl
Levels:
One
Additional Features
Property Sub Type:
Single Family Residence
Style:
N/A
Year Built:
1985
Construction Type:
Block
Garage Spaces:
Yes
Covered Spaces:
N/A
Direction Faces:
South
Pets Allowed:
No
Special Condition:
None
Additional Features:
Rain Gutters, Sidewalk
Additional Features 2:
N/A
Map
- Address1594 LINWOOD DR
Featured Properties