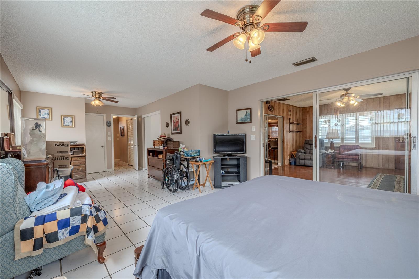
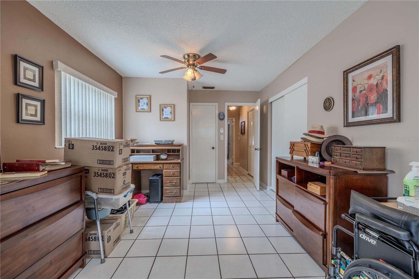
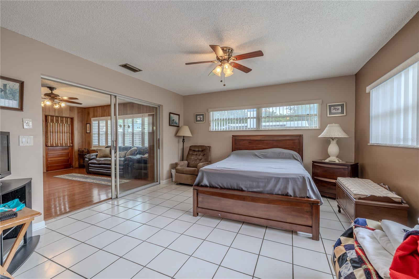
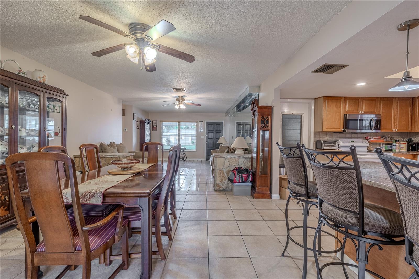
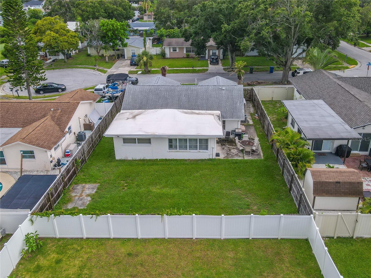
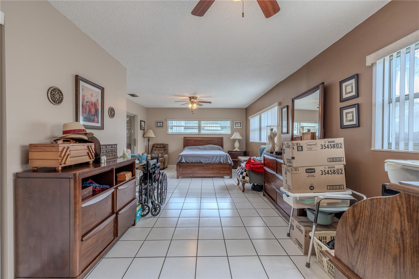
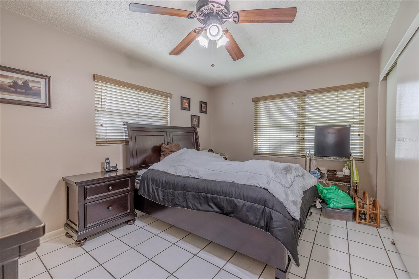
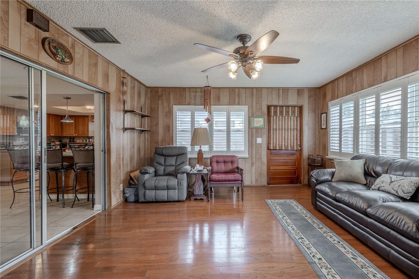
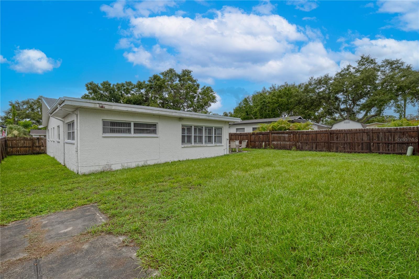
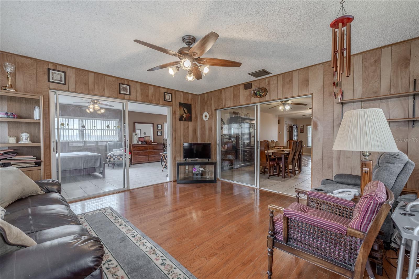
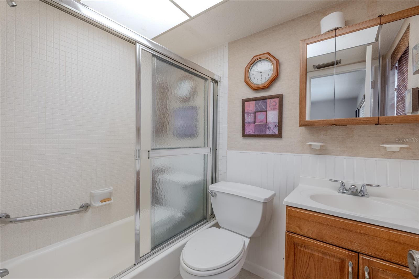
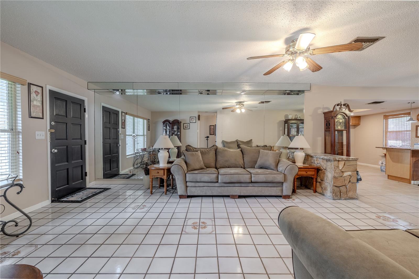
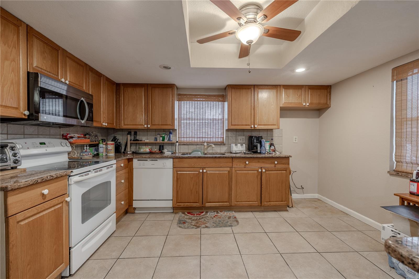
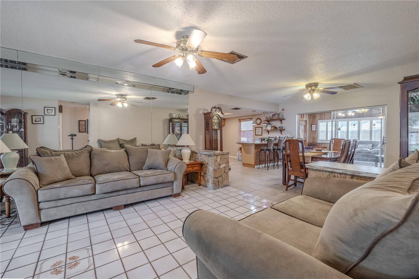
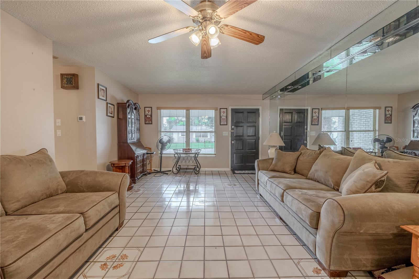
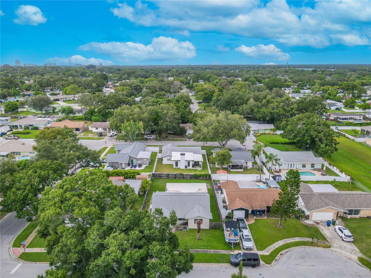
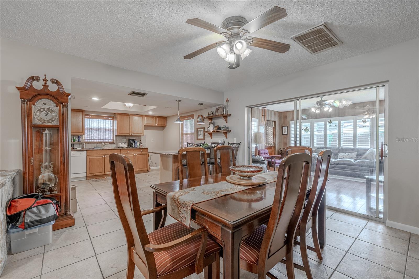
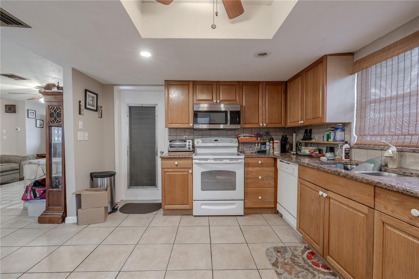
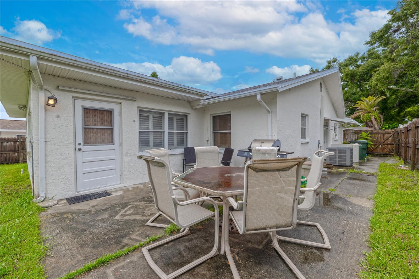
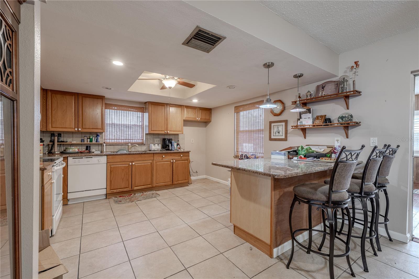
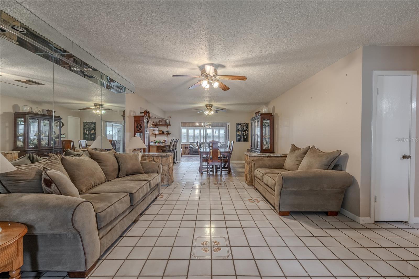
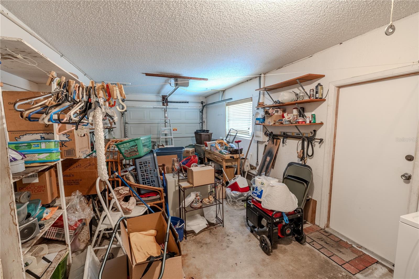
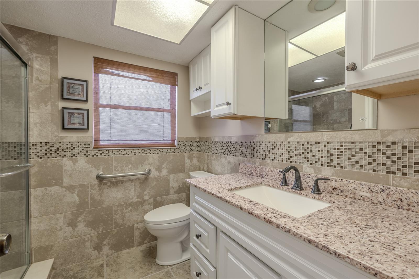
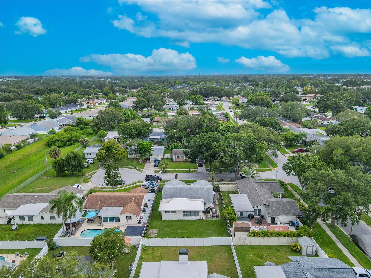
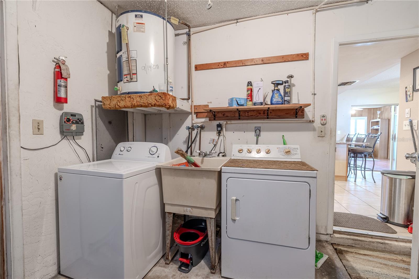
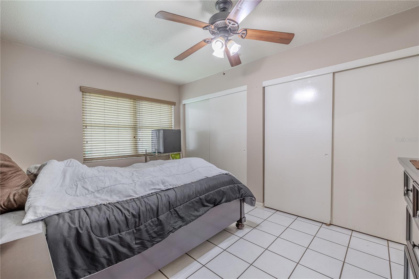
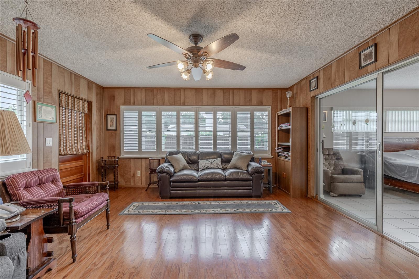
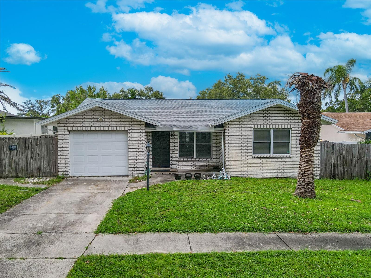
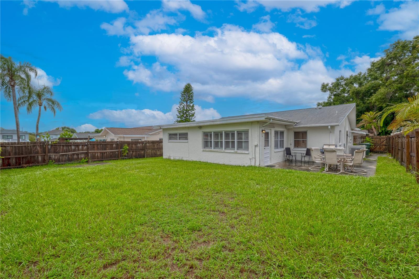
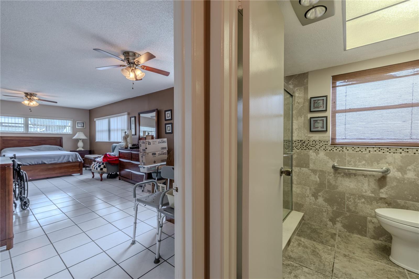
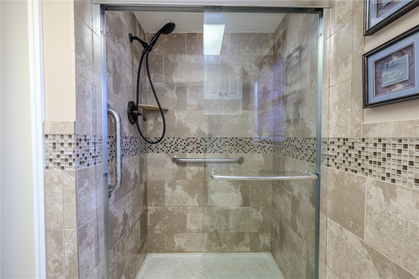
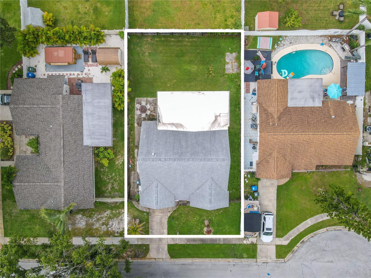
Active
404 OCEAN CT
$375,000
Features:
Property Details
Remarks
Well-maintained 2-bedroom, 2-bath home featuring a clean, low-maintenance exterior with light brick facade, a welcoming covered entry, and a fenced side and backyard for privacy. A single-car garage with a wide driveway provides ample parking. Major updates include a 2019 roof, 2019 A/C, and double-pane windows for energy efficiency. Step inside to a bright, open-concept living and dining area with neutral tile flooring featuring decorative inlays and a mirrored accent wall that enhances natural light and the sense of space. The living room’s large front-facing windows and ceiling fan create a comfortable, inviting atmosphere, while the dining area flows seamlessly into the kitchen and offers sliding glass doors to a sunny Florida room. The kitchen is designed for both function and style, featuring abundant wood cabinetry, granite-look countertops, a tile backsplash, and a window over the sink for added light. Appliances include a range, microwave, and dishwasher. A convenient access door to the garage makes unloading groceries a breeze. The spacious primary bedroom offers tile flooring, dual ceiling fans, and multiple windows for natural light. Sliding glass doors lead directly to the Florida room, and the updated en-suite bathroom features a granite-topped vanity, modern fixtures, and a walk-in shower with mosaic tile accents, sliding glass doors, and grab bars for safety. Dual entry points from both the bedroom and hallway add convenience. The second bedroom features tile flooring, a ceiling fan, large windows on two walls, and a wall-to-wall double closet. The second full bathroom includes a tub/shower combo with sliding glass doors, grab bars, and a mirrored vanity with storage. The attached garage offers built-in shelving, a laundry area with washer, dryer, utility sink, and extra storage. Outdoors, the expansive fenced backyard boasts a concrete patio perfect for dining and entertaining, a level grassy area for pets or play, and plenty of room to add a pool or garden. Located close to shopping, dining, medical facilities, and beautiful Gulf beaches, this home offers comfort, convenience.
Financial Considerations
Price:
$375,000
HOA Fee:
N/A
Tax Amount:
$5313.18
Price per SqFt:
$325.8
Tax Legal Description:
ROSERY GROVE VILLA 3RD ADD LOT 48
Exterior Features
Lot Size:
6421
Lot Features:
Cul-De-Sac
Waterfront:
No
Parking Spaces:
N/A
Parking:
Driveway
Roof:
Shingle
Pool:
No
Pool Features:
N/A
Interior Features
Bedrooms:
2
Bathrooms:
2
Heating:
Central
Cooling:
Central Air
Appliances:
Dishwasher, Dryer, Electric Water Heater, Microwave, Range Hood, Washer
Furnished:
No
Floor:
Tile, Wood
Levels:
One
Additional Features
Property Sub Type:
Single Family Residence
Style:
N/A
Year Built:
1973
Construction Type:
Block, Stucco
Garage Spaces:
Yes
Covered Spaces:
N/A
Direction Faces:
South
Pets Allowed:
No
Special Condition:
None
Additional Features:
Private Mailbox, Rain Gutters, Sidewalk
Additional Features 2:
N/A
Map
- Address404 OCEAN CT
Featured Properties