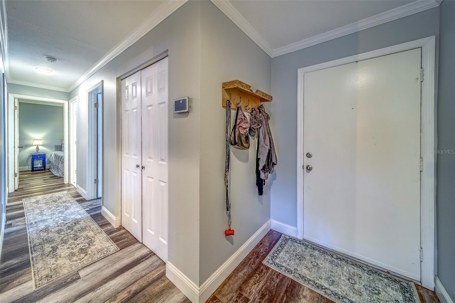
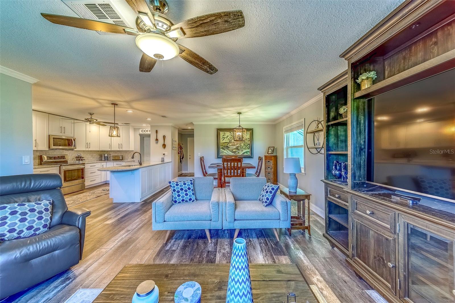
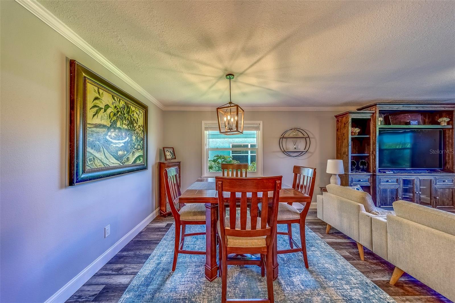
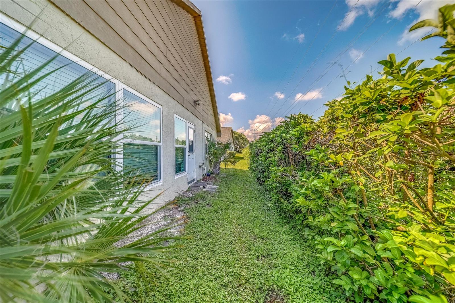
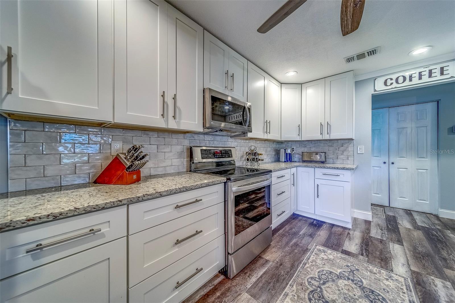
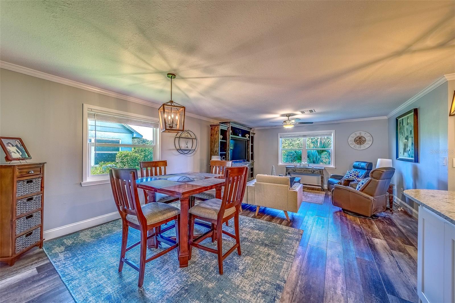
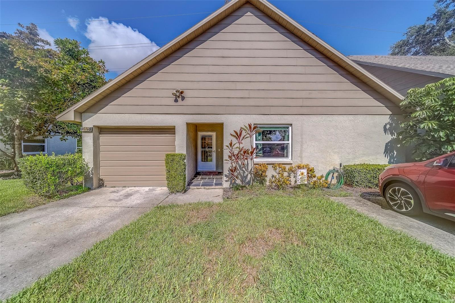
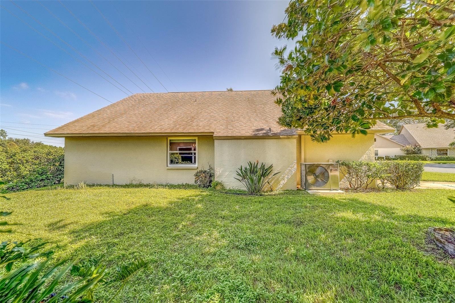
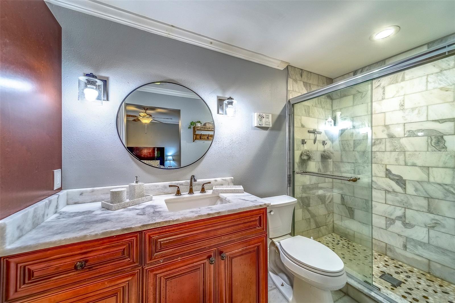
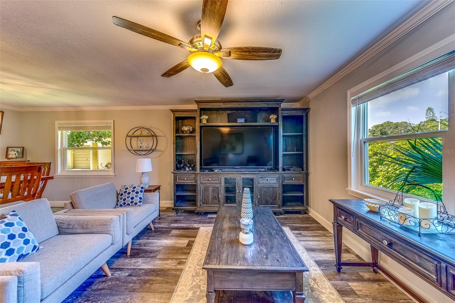
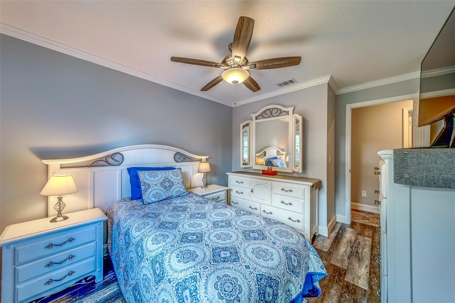
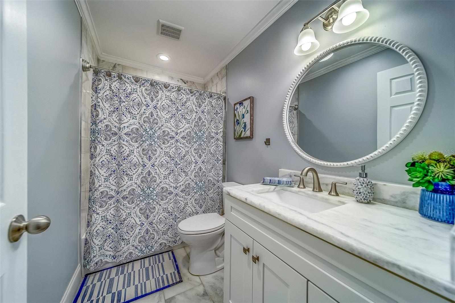
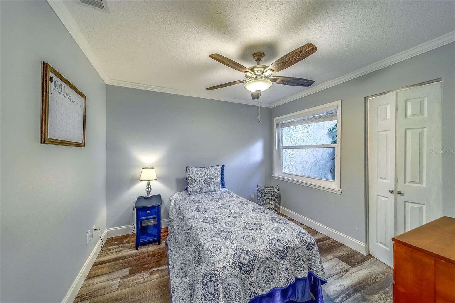
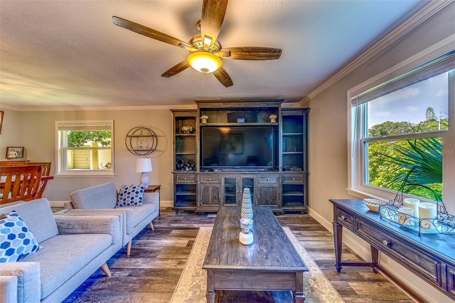
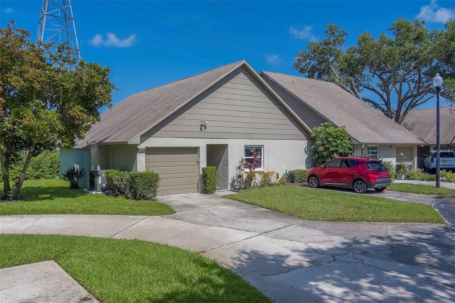
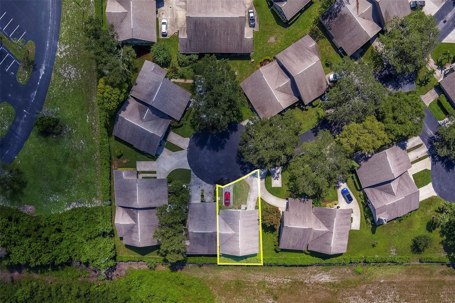
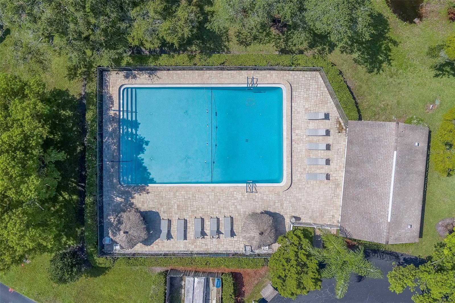
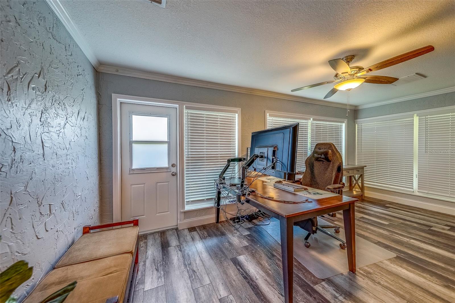
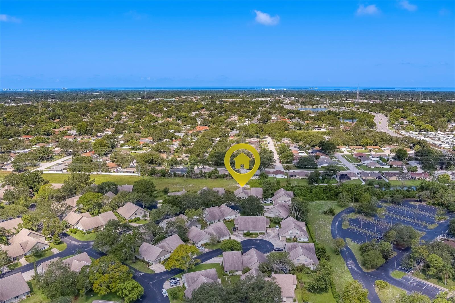
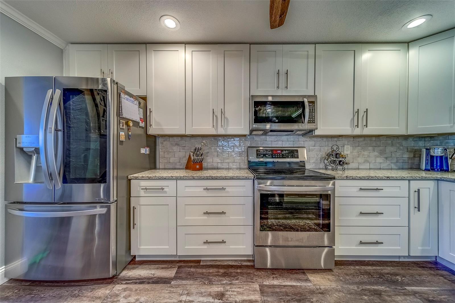
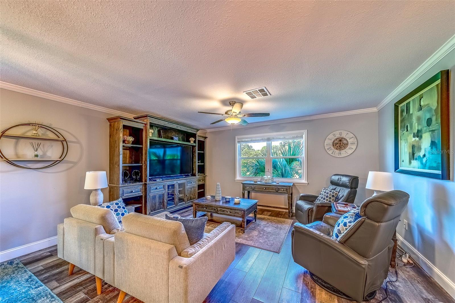
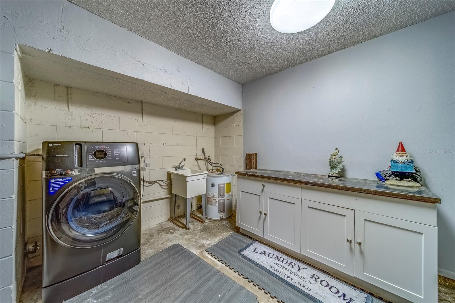
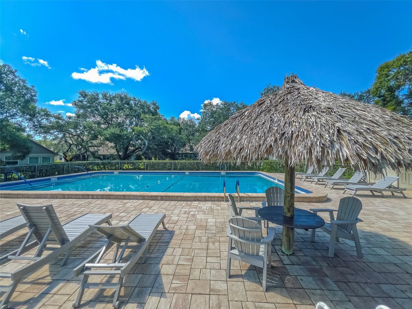
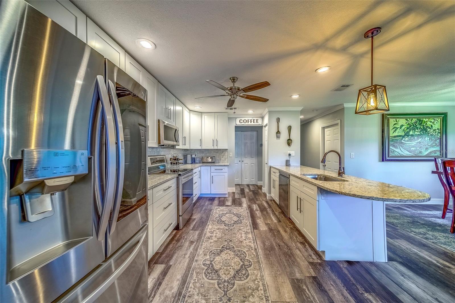
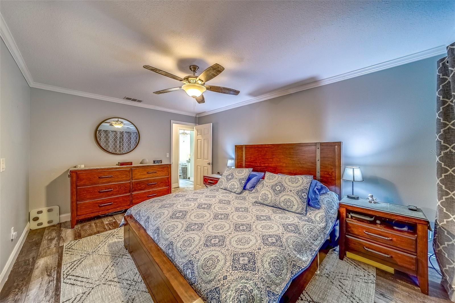
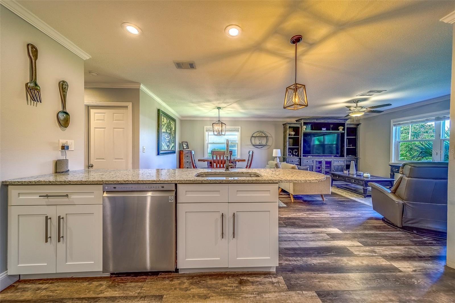
Active
2815 RAMPART CIR
$335,000
Features:
Property Details
Remarks
Priced to move. Welcome to easy, elegant living in this beautifully updated 3-bedroom, 2-bathroom villa-style condo located in the heart of Clearwater's desirable high and dry Countryside neighborhood. This spacious furnished end unit has been thoughtfully renovated and is truly move-in ready. Inside, luxury vinyl plank flooring flows throughout the open-concept layout. The stylish kitchen features granite countertops, ample cabinetry, and newer appliances - perfectly connected to the living and dining areas, ideal for entertaining. A versatile bonus room/den offers flexible space for a home office, reading nook, or hobby area. The generously sized primary suite includes a walk-in closet and a spa-like en-suite bath. Two guest bedrooms also feature walk-in closets, offering plenty of storage. Enjoy added privacy with an end-unit location, a one-car garage, and two additional parking pads. Major updates provide peace of mind, including new hurricane-impact windows and doors (May 2024), new HVAC (December 2024), and blown-in insulation (2025). Flood insurance is not required. Centrally located near shopping, dining, two airports, and Pinellas County's award-winning beaches, this maintenance-free home is ideal for full-time residents or seasonal living. Don't miss your chance to own a beautifully maintained, low-maintenance villa in one of Clearwater's most convenient and sought-after areas!
Financial Considerations
Price:
$335,000
HOA Fee:
N/A
Tax Amount:
$3588.05
Price per SqFt:
$236.75
Tax Legal Description:
CHATEAUX WOODS CONDO PHASE XIV UNIT 61
Exterior Features
Lot Size:
0
Lot Features:
Cul-De-Sac, City Limits, In County, Paved
Waterfront:
No
Parking Spaces:
N/A
Parking:
Driveway, Garage Door Opener, Ground Level, On Street, Parking Pad
Roof:
Shingle
Pool:
No
Pool Features:
N/A
Interior Features
Bedrooms:
3
Bathrooms:
2
Heating:
Central
Cooling:
Central Air
Appliances:
Dishwasher, Dryer, Electric Water Heater, Microwave, Range, Refrigerator, Washer
Furnished:
Yes
Floor:
Luxury Vinyl, Tile
Levels:
One
Additional Features
Property Sub Type:
Condominium
Style:
N/A
Year Built:
1980
Construction Type:
Block
Garage Spaces:
Yes
Covered Spaces:
N/A
Direction Faces:
East
Pets Allowed:
Yes
Special Condition:
None
Additional Features:
N/A
Additional Features 2:
Contact property management company for more information regarding lease restrictions.
Map
- Address2815 RAMPART CIR
Featured Properties