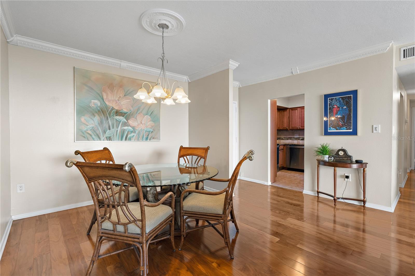
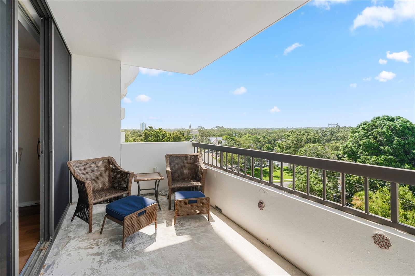
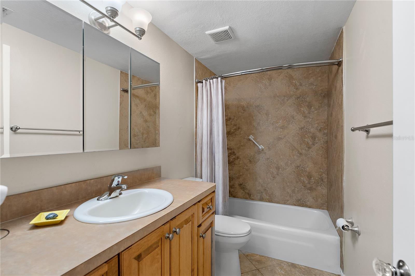
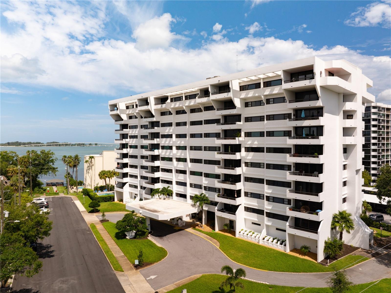
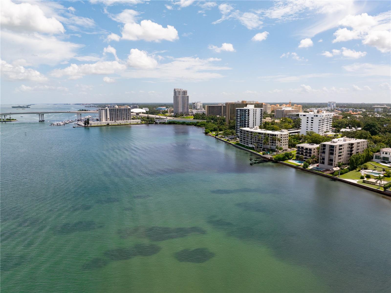
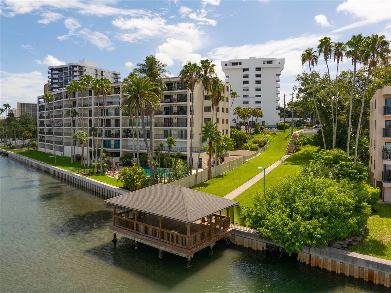
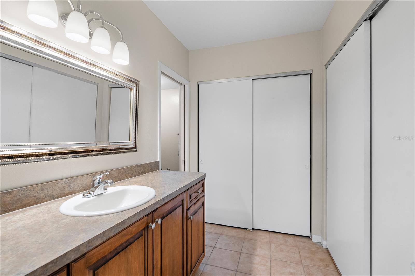
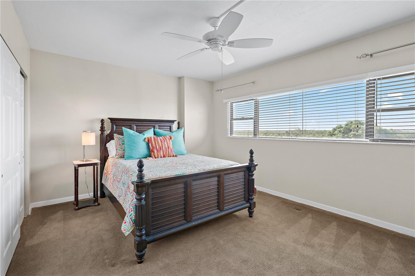
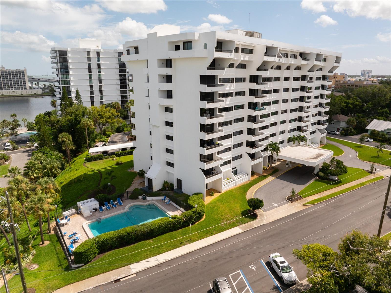
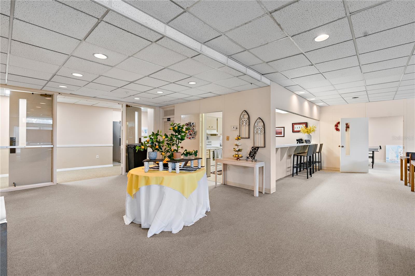
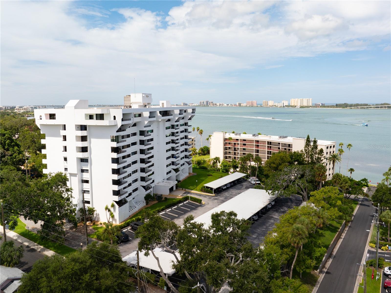
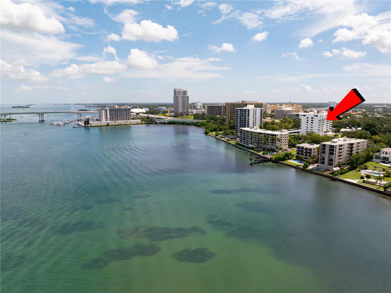
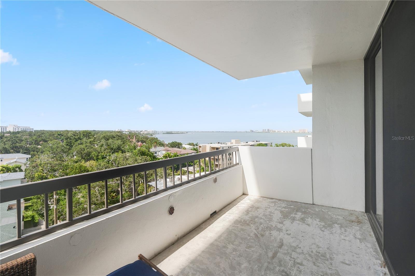
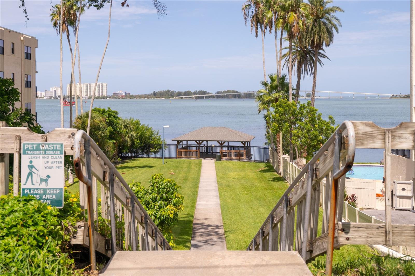
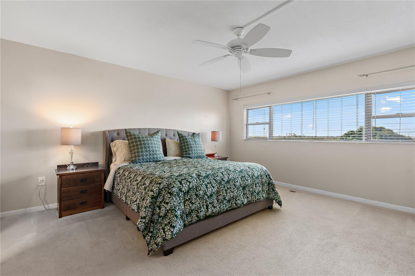
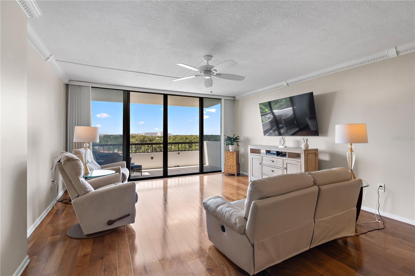
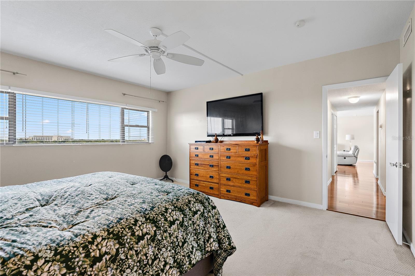
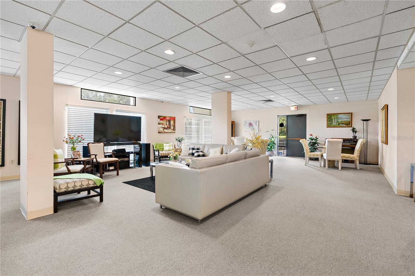
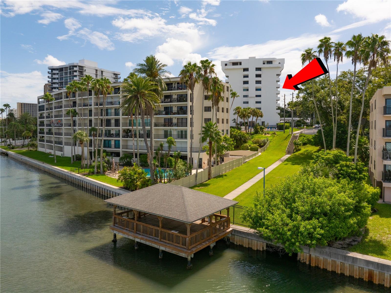
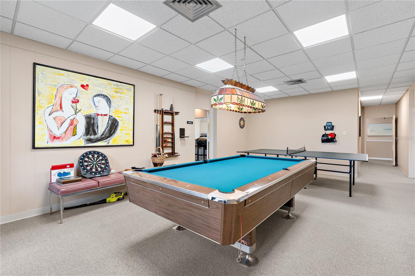
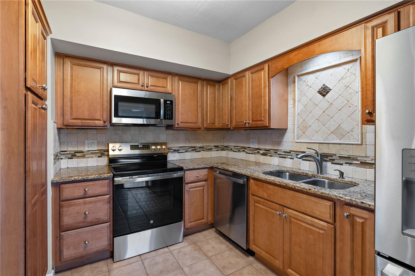
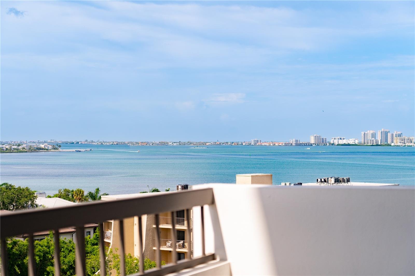
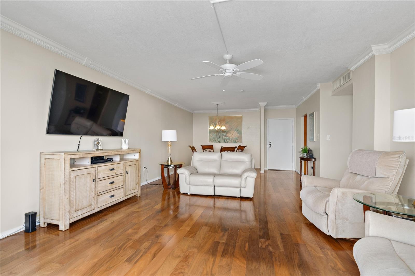
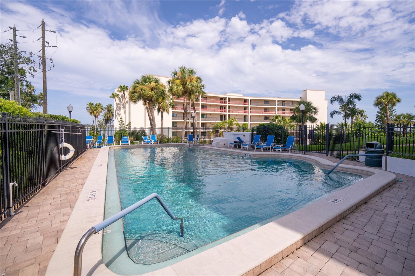
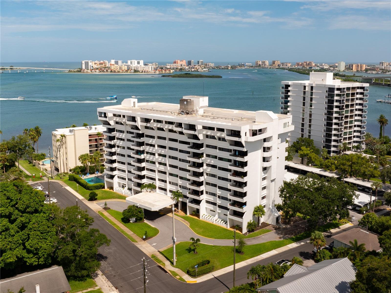
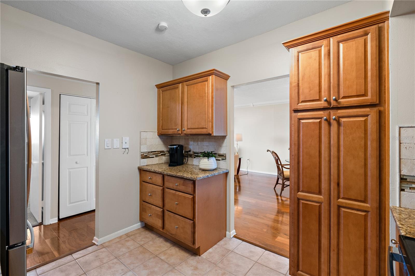
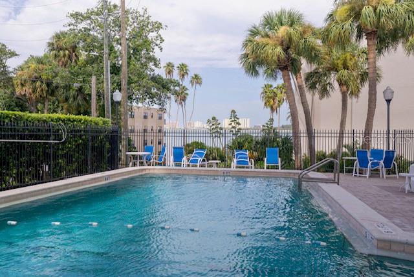
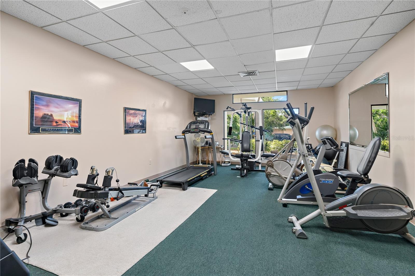
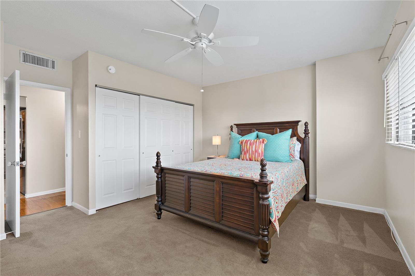
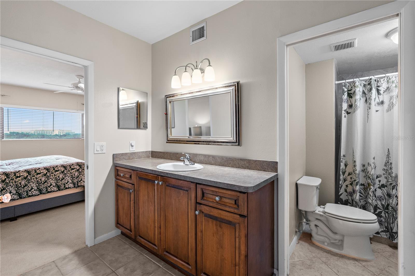
Active
30 TURNER ST #703
$299,900
Features:
Property Details
Remarks
MOVE IN CONDITION and a water view! This beautiful seventh floor condo offers two large bedrooms and two full bathrooms and is located in one of Clearwater's most desirable communities - Harbor Oaks Place. The primary bedroom suite is so comfortable with its generous size and ensuite bathroom and two closets. The second bedroom also is quite large and the second bathroom is just across the hallway. Both bedrooms have an abundance of natural light streaming from the south. There are solid wood cabinets throughout the home. The kitchen has granite counter tops, a tumbled marble backsplash with an inlay over the sink and a glass tile listelo plus a Brand New Stainless Steel appliance package. The kitchen has soft close doors and drawers and a closet pantry and under cabinet lighting. The Dining room is open to the Living Room and both have wood flooring and custom crown molding. The living room quad sliding doors lead to the balcony with its southwest view of the water. The ceilings are more than 8 ft high and there are extra closets along the hallway plus a walk in closet and a Tankless Water Heater. Come enjoy the heated pool, sauna, waterside park with fishing pier, billiards room, workout room, library and social room. These is a car wash area and a designated pet area. This amazing property is just a few minutes walk to downtown Clearwater with your choice of restaurants, concerts, etc. Nearby you will find pharmacies, grocery stores, Morton Plant Hospital and so much more.
Financial Considerations
Price:
$299,900
HOA Fee:
N/A
Tax Amount:
$3739.76
Price per SqFt:
$228.93
Tax Legal Description:
HARBOR OAKS PLACE CONDO APT 703
Exterior Features
Lot Size:
88577
Lot Features:
Landscaped, Sidewalk, Street Dead-End, Paved
Waterfront:
No
Parking Spaces:
N/A
Parking:
Covered
Roof:
Built-Up
Pool:
Yes
Pool Features:
Gunite, Heated, In Ground
Interior Features
Bedrooms:
2
Bathrooms:
2
Heating:
Central, Electric
Cooling:
Central Air
Appliances:
Dishwasher, Disposal, Electric Water Heater, Microwave, Range, Refrigerator, Tankless Water Heater
Furnished:
No
Floor:
Carpet, Ceramic Tile, Hardwood
Levels:
One
Additional Features
Property Sub Type:
Condominium
Style:
N/A
Year Built:
1972
Construction Type:
Concrete
Garage Spaces:
No
Covered Spaces:
N/A
Direction Faces:
South
Pets Allowed:
No
Special Condition:
None
Additional Features:
Balcony, Dog Run, Lighting, Private Mailbox, Sidewalk
Additional Features 2:
Association approval required. Age restricted to 55+ for at least one party. Contact the association.
Map
- Address30 TURNER ST #703
Featured Properties