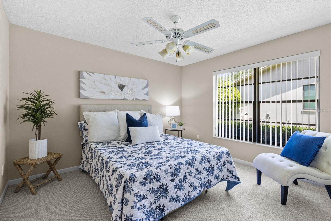
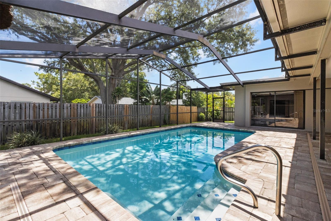
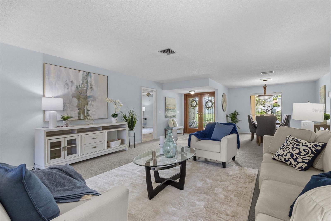
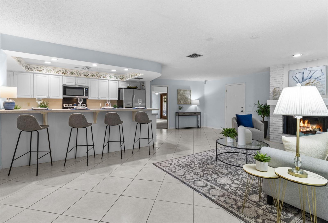
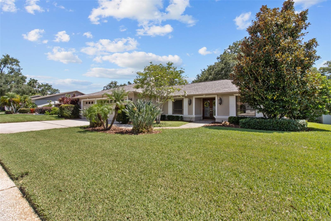
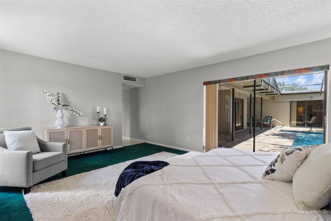
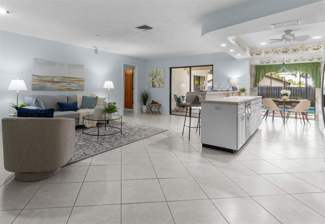
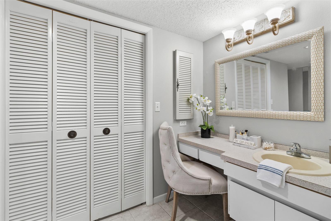
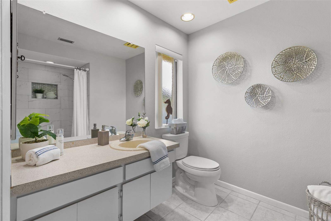
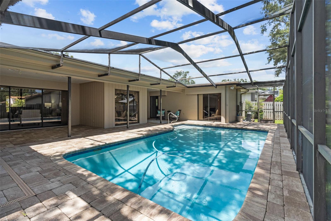
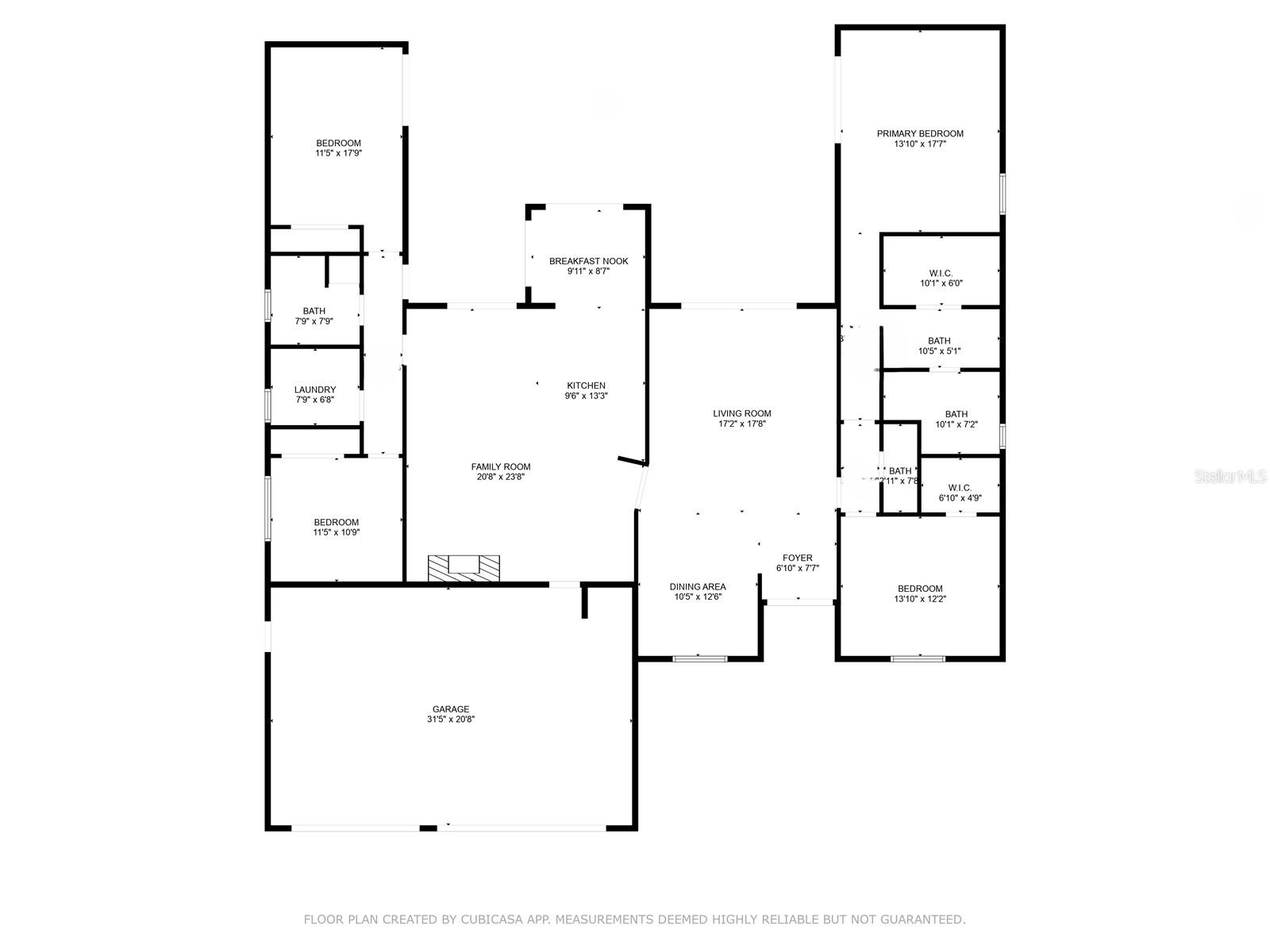
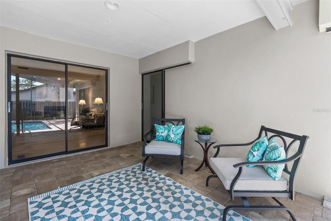
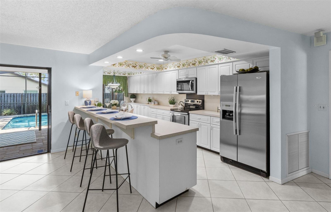
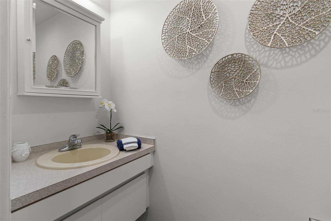
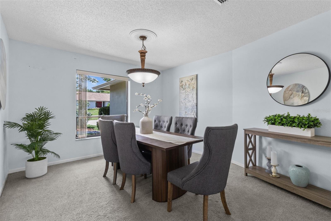
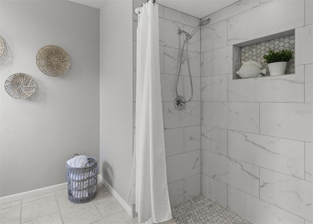
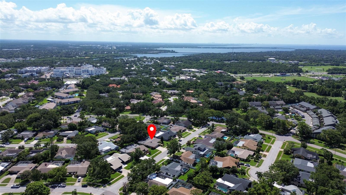
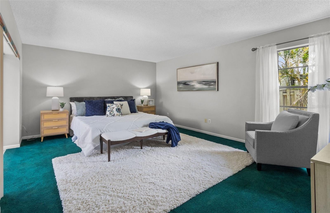
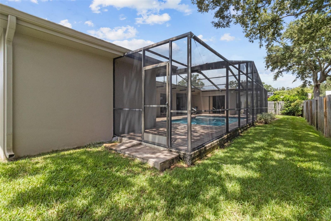
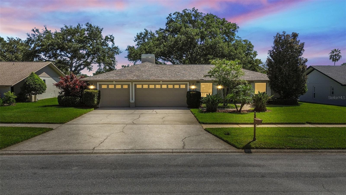
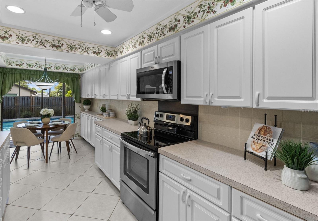
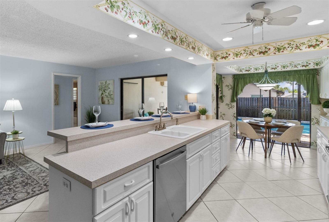
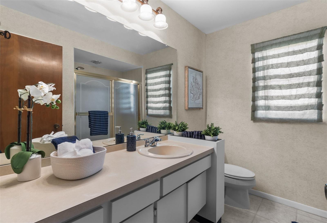
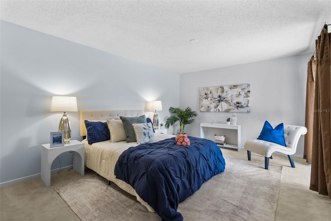
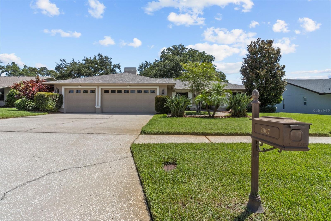
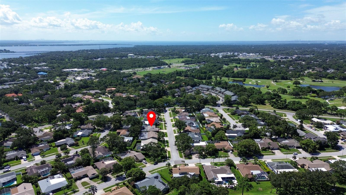
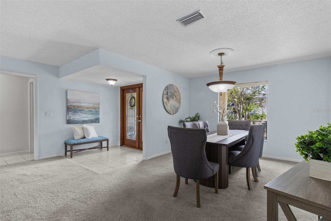
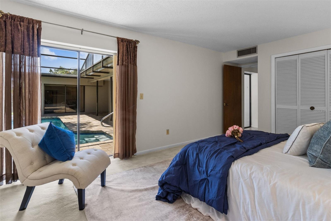
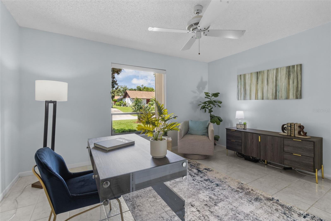
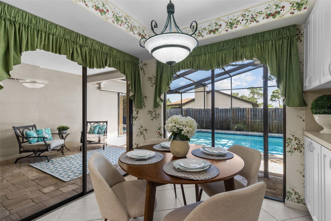
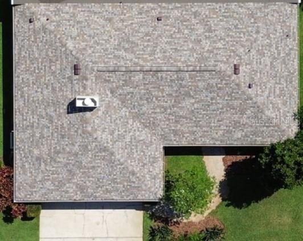
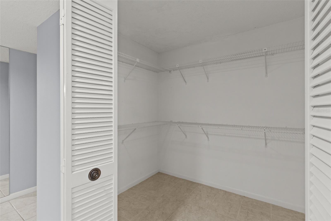
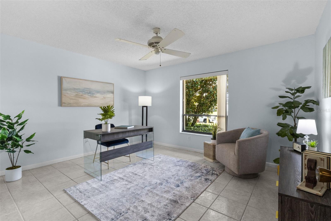
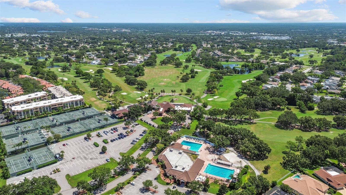
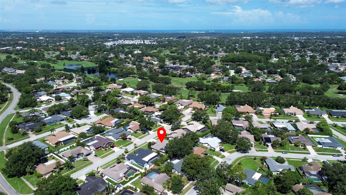
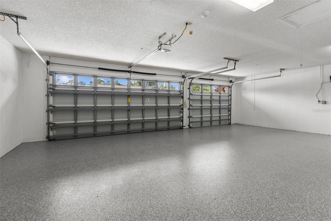
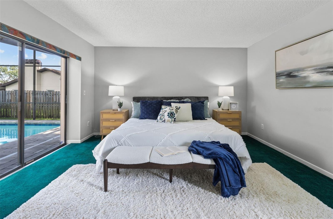
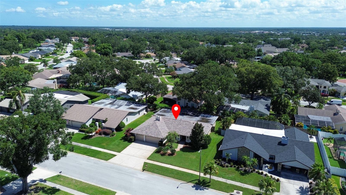
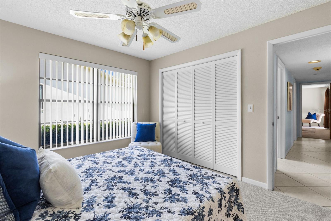
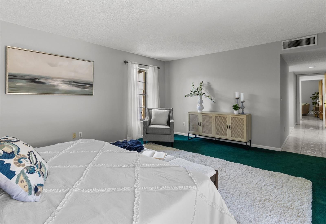
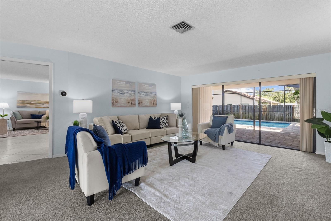
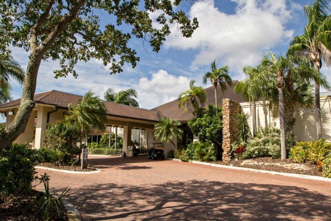
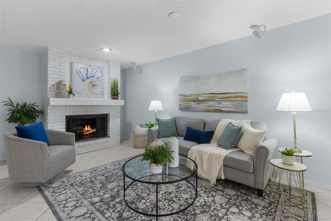
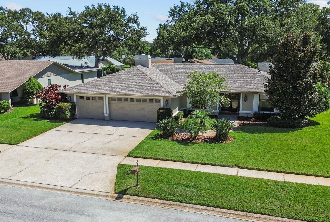
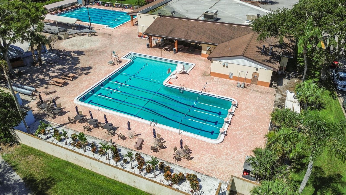
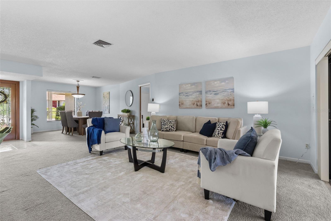
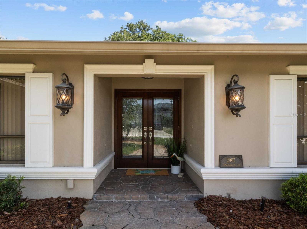
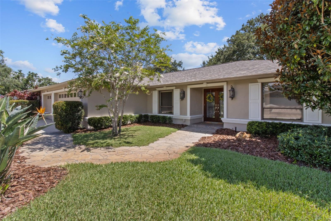
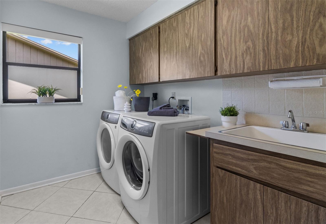
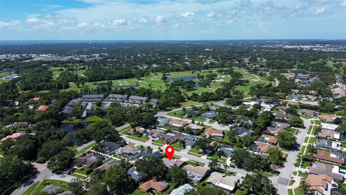
Active
2967 SOMERSWORTH DR
$767,000
Features:
Property Details
Remarks
Home Sweet Home for 32 Years — Now It’s Time for Someone New to Make Memories Here. Is that someone you? This beautiful home welcomes you into a 2/2.5 split floor plan, ideal for home office needs with the potential for a mother-in-law suite. Along with a spotless, epoxied 3-car garage, the home also features a new dimensional roof, a newer HVAC system (2023), and a newer resurfaced saltwater pool with paver decking. The wrap-around design of the home to the lanai and fenced backyard provides both privacy and coziness to the outdoor living space — much like the coziness of the breakfast nook and wood-burning fireplace inside. Since everyone loves to gather in the kitchen, you will appreciate the long breakfast bar and the openness of the family/kitchen combo. Is location important, then this home can’t be beat for those with a busy schedule or those who just want lifestyled convenience! Nestled between Chi Chi Rodriguez Golf Club and Countryside Country Club, between Curlew Creek Elementary and Countryside High, the Countryside Rec Center and the youth sports fields — maybe it’s the convenience of having Countryside Mease Hospital, Countryside Mall, three different Publix stores, and more restaurants than you can count just around the corner. By being positioned between the Gulf and the Bay, sitting high and dry with 72 feet of elevation in the desirable “X” Zone, meaning no flood insurance or evacuation required, this property will certainly give you peace of mind and a home in a location to love! Opportunity knocks in Countryside for your dreams to come true — all that’s missing are your personal touches… and you!
Financial Considerations
Price:
$767,000
HOA Fee:
N/A
Tax Amount:
$3925.31
Price per SqFt:
$289.87
Tax Legal Description:
COUNTRYSIDE TRACT 55 UNIT 1 LOT 23
Exterior Features
Lot Size:
10424
Lot Features:
City Limits, Near Golf Course, Sidewalk
Waterfront:
No
Parking Spaces:
N/A
Parking:
N/A
Roof:
Shingle
Pool:
Yes
Pool Features:
Gunite, In Ground, Pool Sweep, Salt Water, Screen Enclosure
Interior Features
Bedrooms:
4
Bathrooms:
3
Heating:
Central, Electric
Cooling:
Central Air
Appliances:
Dishwasher, Disposal, Dryer, Electric Water Heater, Microwave, Range, Refrigerator, Washer
Furnished:
No
Floor:
Carpet, Tile
Levels:
One
Additional Features
Property Sub Type:
Single Family Residence
Style:
N/A
Year Built:
1980
Construction Type:
Block, Stucco
Garage Spaces:
Yes
Covered Spaces:
N/A
Direction Faces:
South
Pets Allowed:
No
Special Condition:
None
Additional Features:
Sliding Doors
Additional Features 2:
See the City of Clearwater Code Enforement
Map
- Address2967 SOMERSWORTH DR
Featured Properties