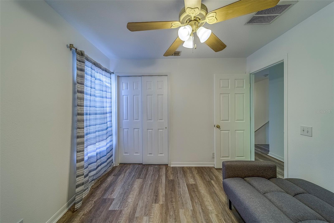
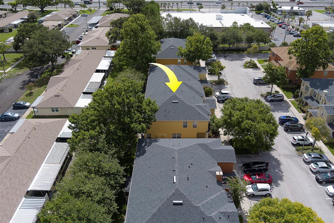
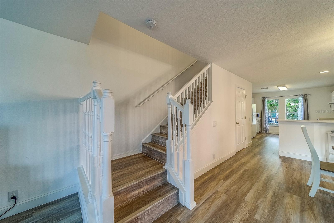
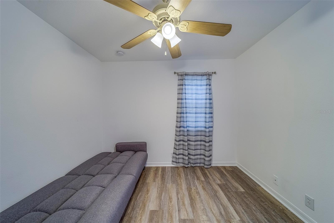
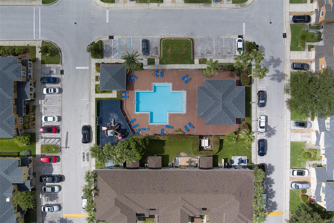
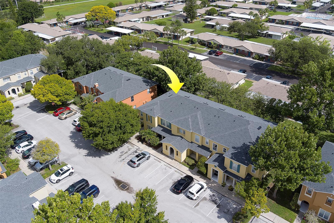
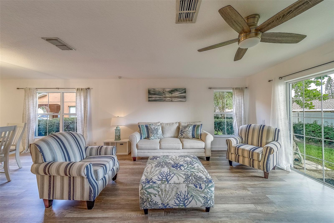
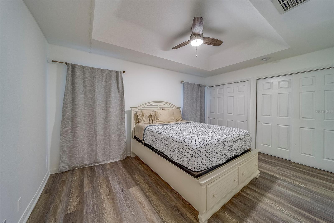
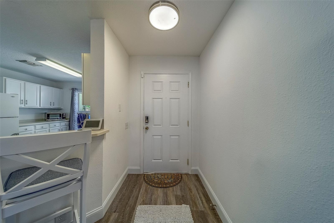
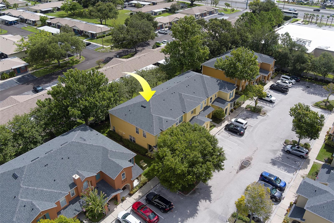
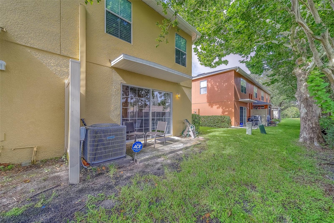
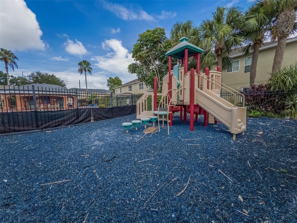
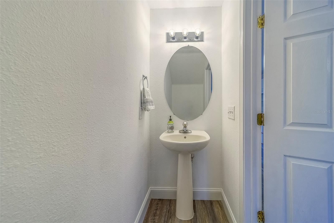
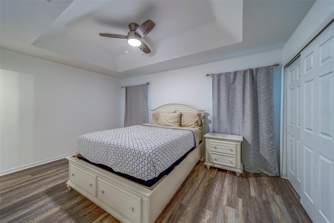
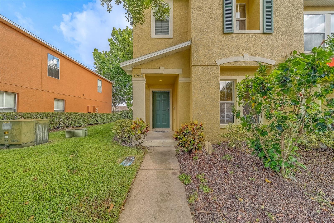
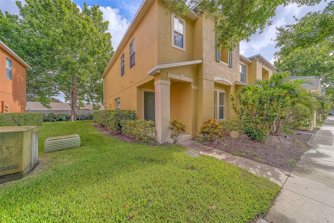
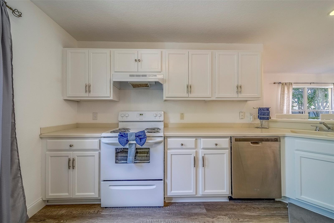
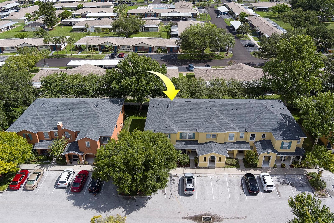
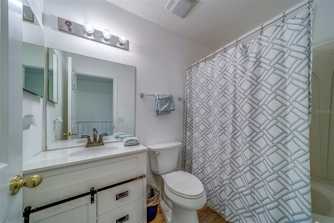
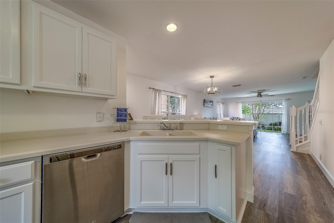
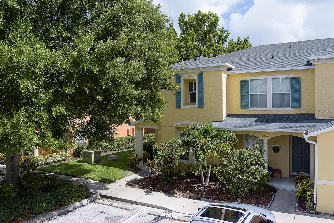
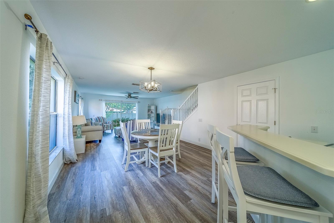
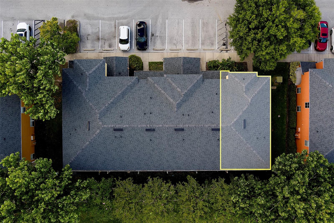
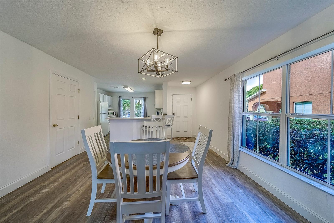
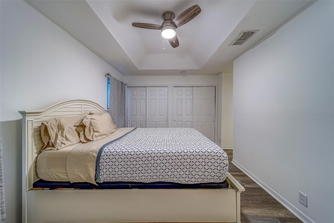
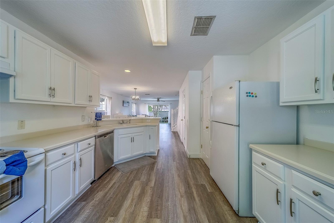
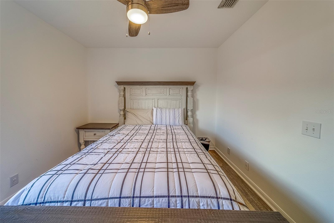
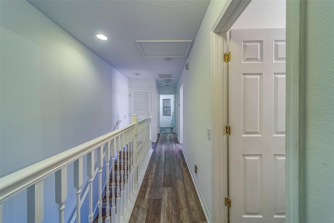
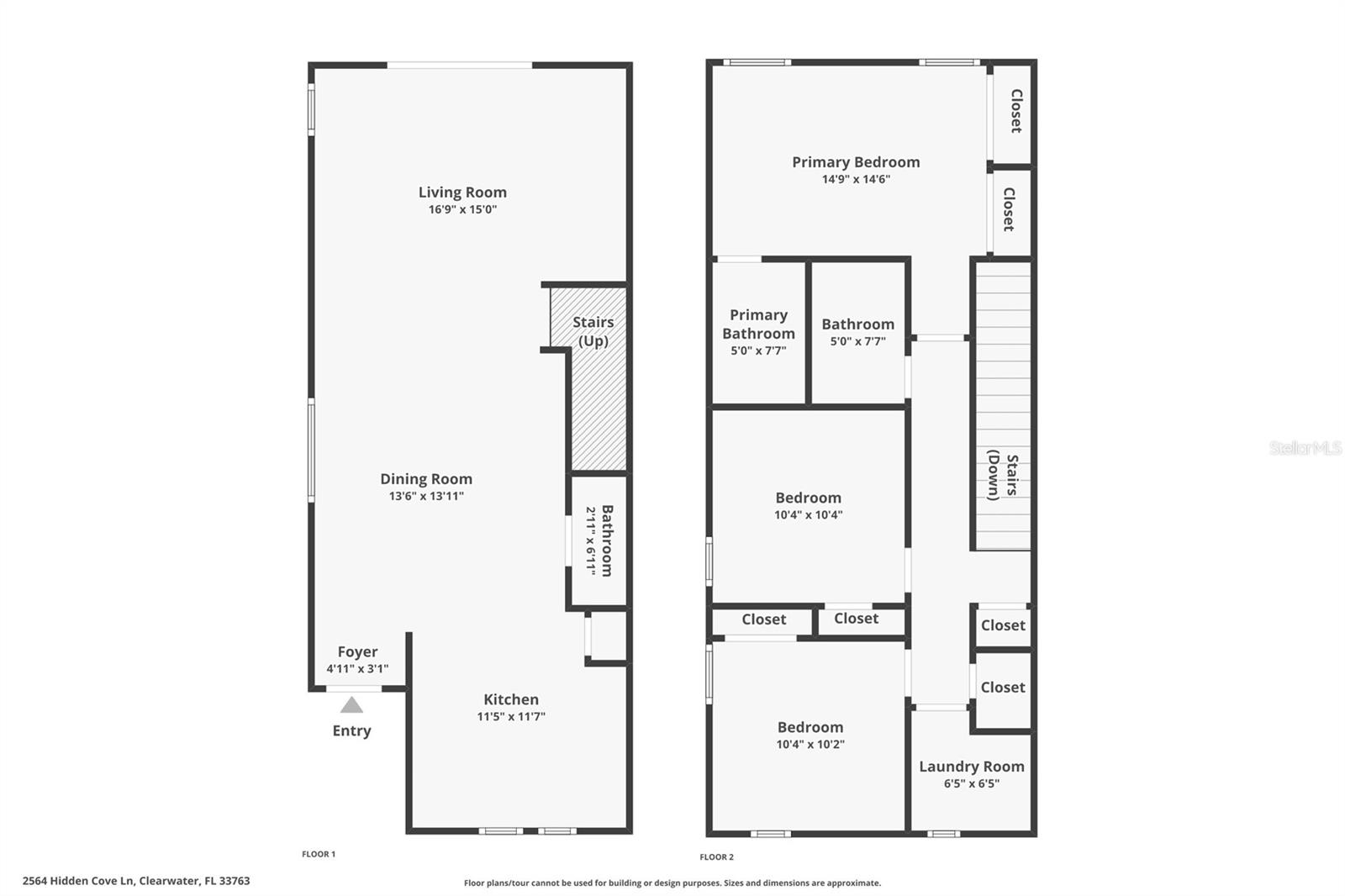
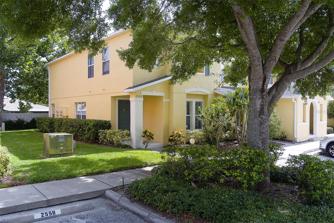
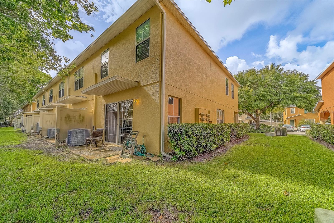
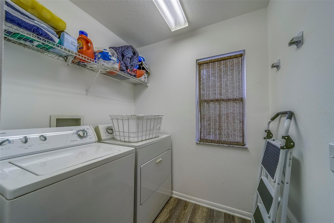
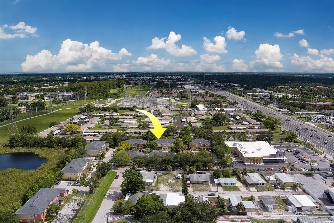
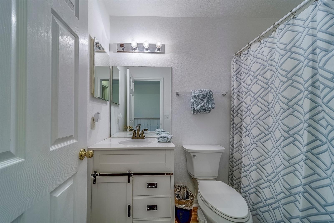
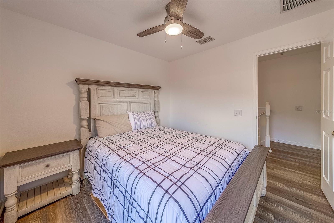
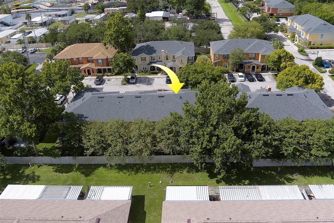
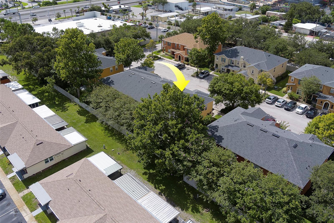
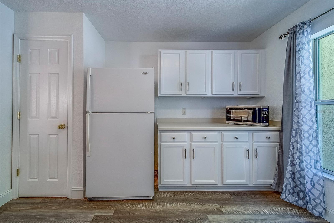
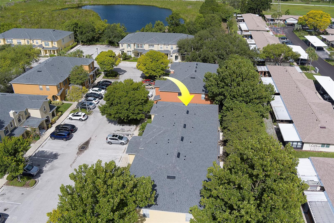
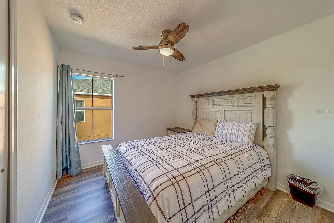
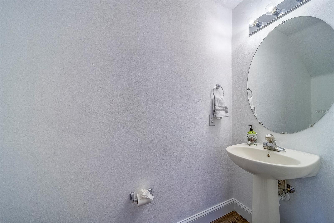
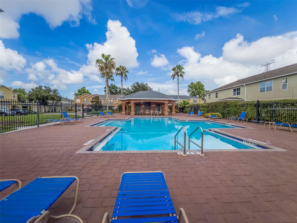
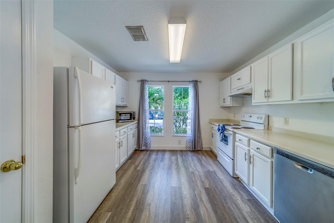
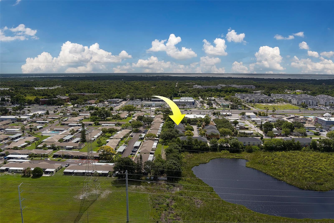
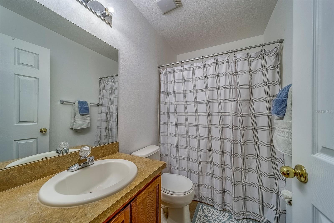
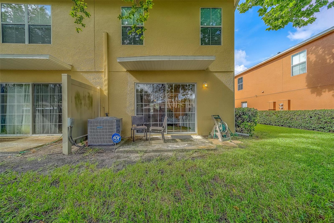
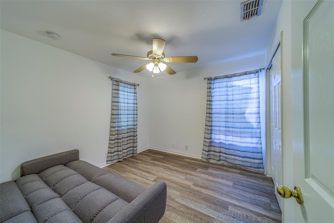
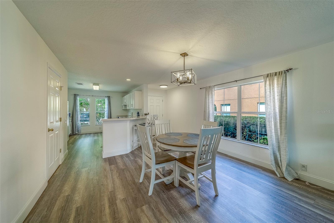
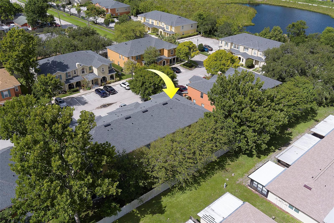
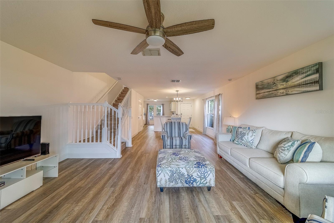
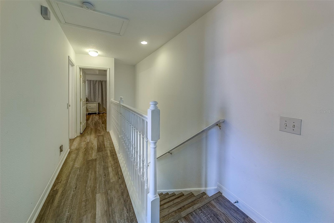
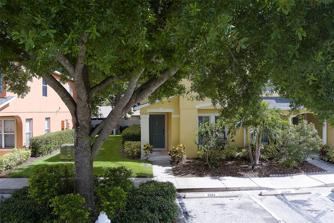
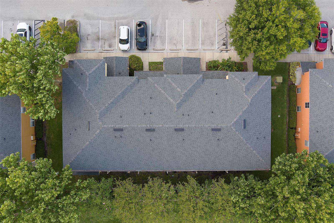
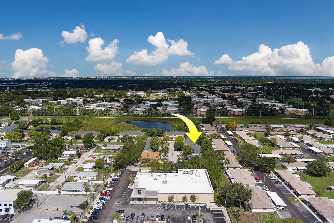
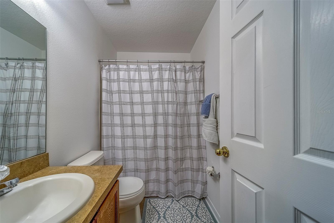
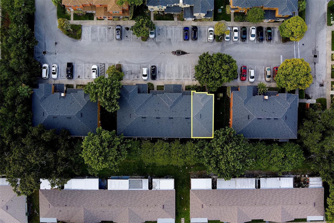
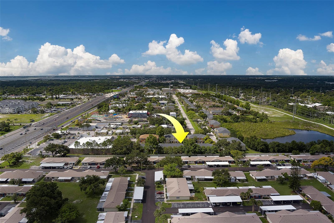
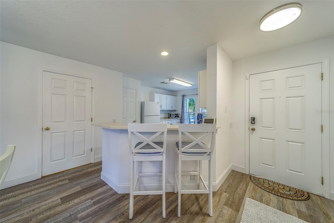
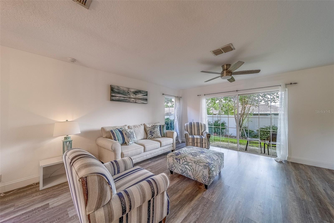
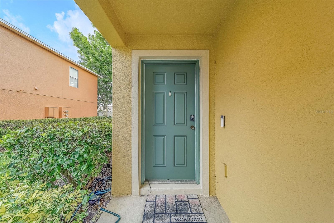
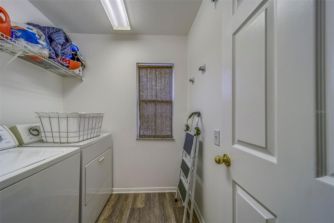
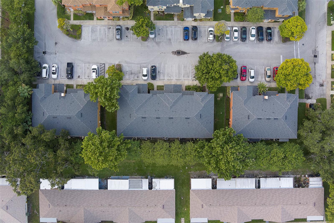
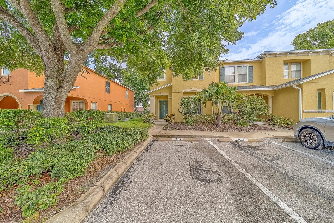
Active
2564 HIDDEN COVE LN
$295,500
Features:
Property Details
Remarks
Welcome to this beautifully updated 3-bedroom, 2.5-bathroom end-unit townhome in the highly desirable Sunset Pointe Townhomes community! This move-in ready home offers modern updates, functional design, and worry-free living in a prime Clearwater location. Step inside to a newly painted interior with luxury vinyl flooring throughout and enjoy a bright, open first floor layout. The spacious modern kitchen flows seamlessly into the living and dining area, with a convenient half bath for guests. Upstairs features two large guest bedrooms, an oversized laundry room, and a split bedroom layout for privacy. The primary suite is tucked away at the back with dual closets and a private ensuite bathroom. Recent major updates include a new roof (2023), new water heater (2025), and HVAC system (2021), offering peace of mind and energy efficiency. Enjoy a low monthly HOA fee that covers cable TV, internet, exterior maintenance, grounds upkeep, common areas, and trash service. The pet-friendly community offers resort-style amenities like a sparkling pool and playground. Located in a high and dry area with no flood insurance required, and just minutes from US-19, top-rated beaches, shopping, and popular dining......this home truly has it all. Don’t miss your chance to own this beautifully updated home in one of Clearwater’s most convenient and well-kept communities. Schedule your showing today!
Financial Considerations
Price:
$295,500
HOA Fee:
387.32
Tax Amount:
$5223
Price per SqFt:
$206.79
Tax Legal Description:
SUNSET POINTE TOWNHOMES BLK 40, LOT 1
Exterior Features
Lot Size:
1115
Lot Features:
Cleared, Corner Lot, City Limits, Landscaped, Near Golf Course, Near Marina, Near Public Transit, Sidewalk, Paved
Waterfront:
No
Parking Spaces:
N/A
Parking:
Assigned, Guest, Reserved
Roof:
Shingle
Pool:
No
Pool Features:
In Ground
Interior Features
Bedrooms:
3
Bathrooms:
3
Heating:
Central, Electric
Cooling:
Central Air
Appliances:
Dishwasher, Dryer, Electric Water Heater, Microwave, Range, Range Hood, Refrigerator, Washer
Furnished:
Yes
Floor:
Tile, Vinyl
Levels:
Two
Additional Features
Property Sub Type:
Townhouse
Style:
N/A
Year Built:
2007
Construction Type:
Block, Frame
Garage Spaces:
No
Covered Spaces:
N/A
Direction Faces:
South
Pets Allowed:
Yes
Special Condition:
None
Additional Features:
Lighting, Sidewalk
Additional Features 2:
Buyer to contact HOA or city for any lease restrictions
Map
- Address2564 HIDDEN COVE LN
Featured Properties