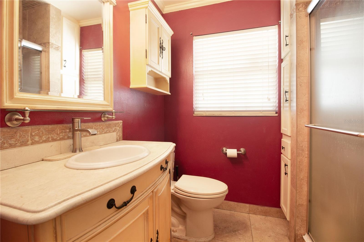
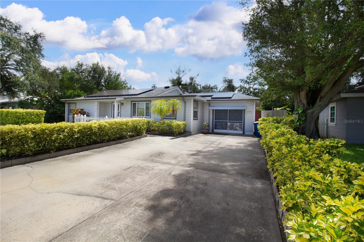
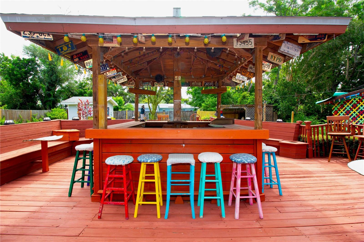
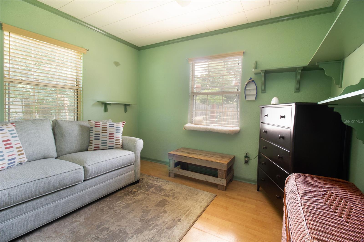
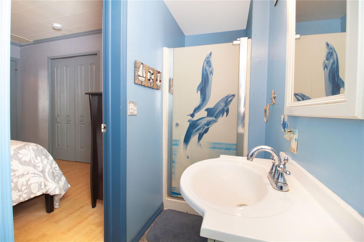
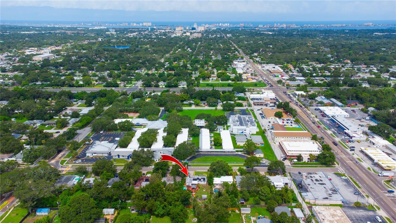
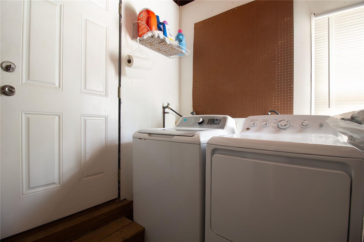
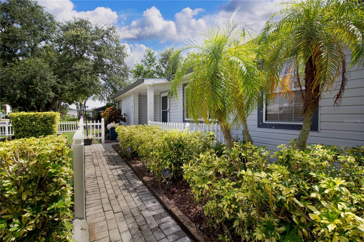
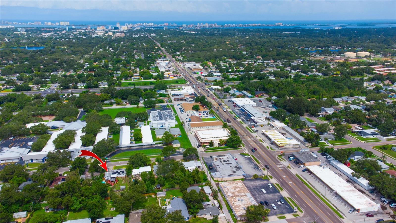
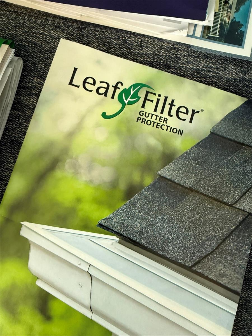
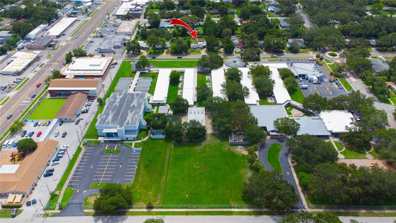
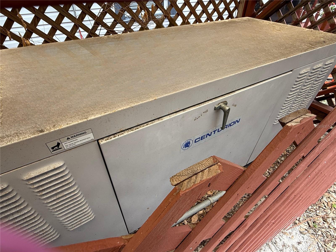
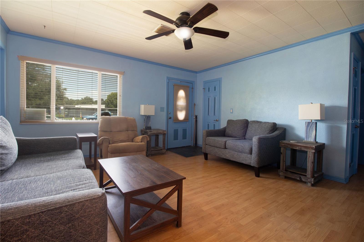
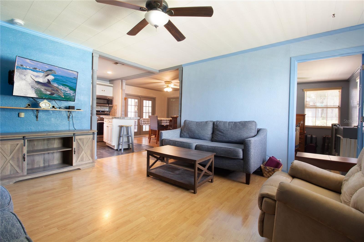
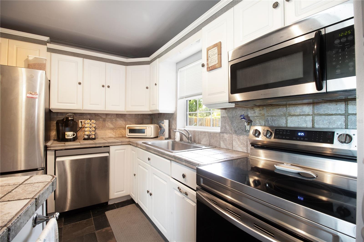
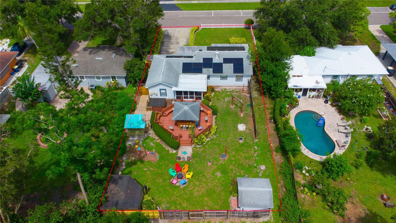
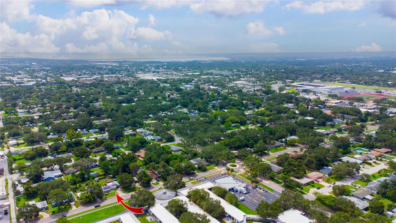
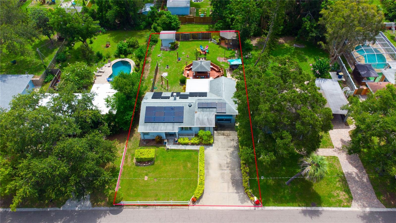
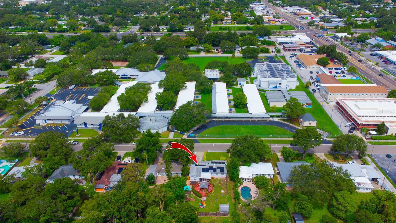
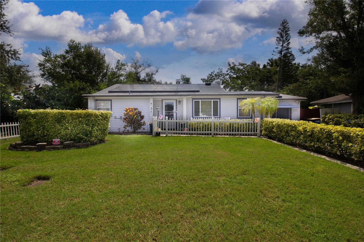
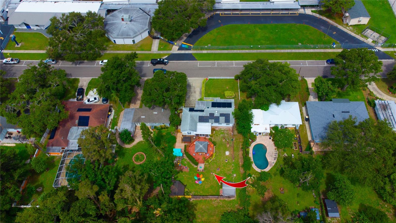
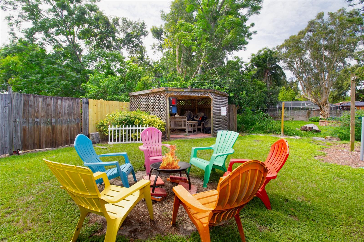
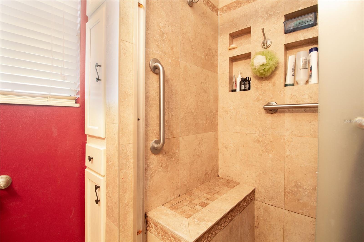
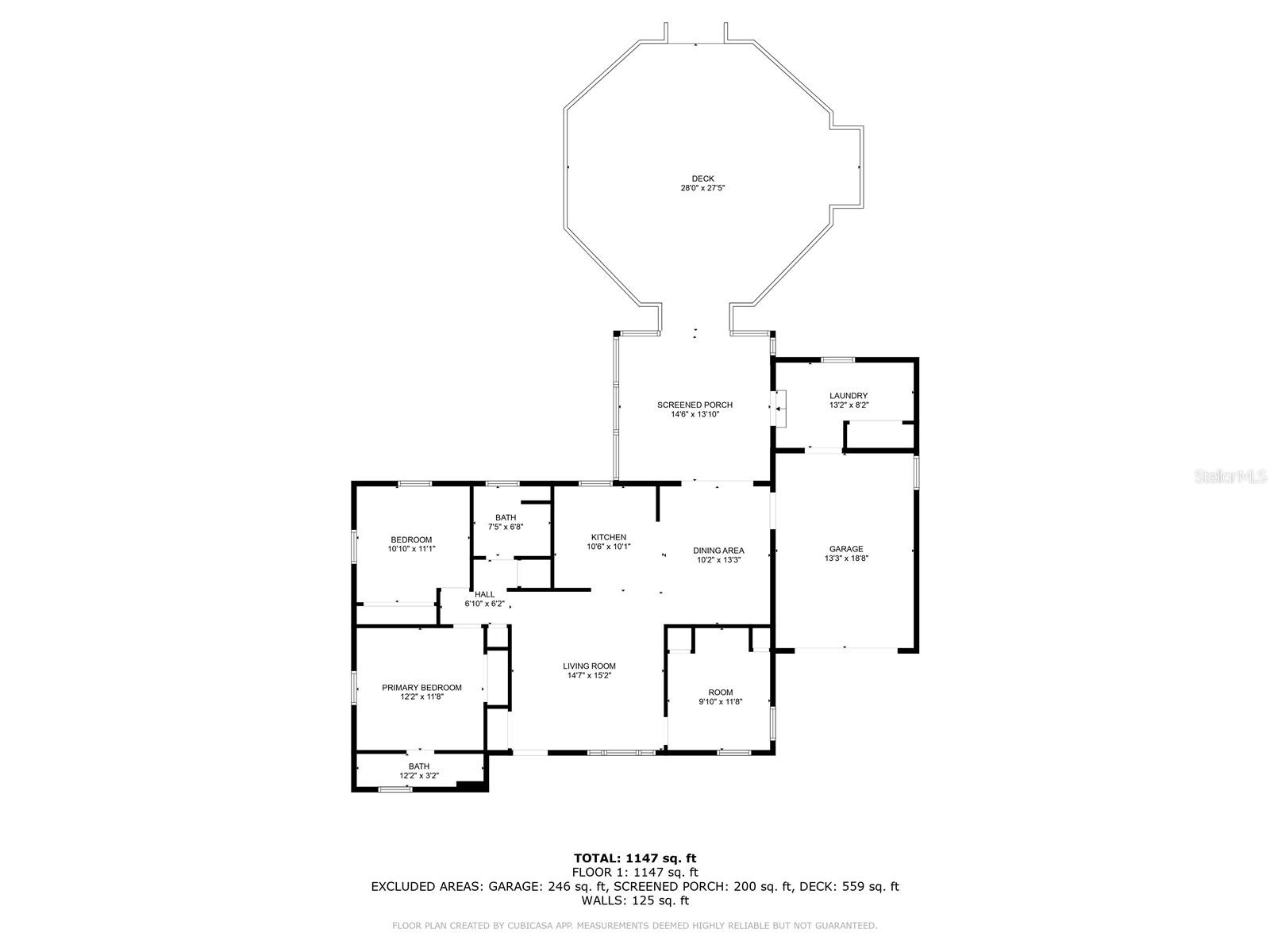
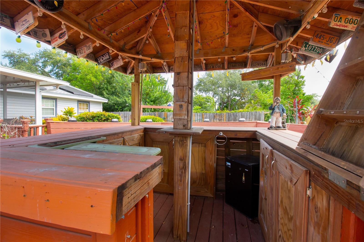
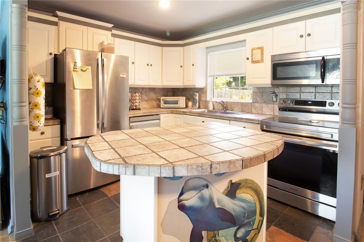
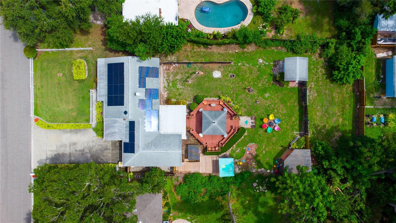
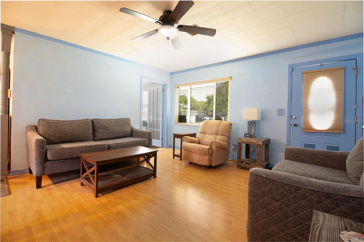
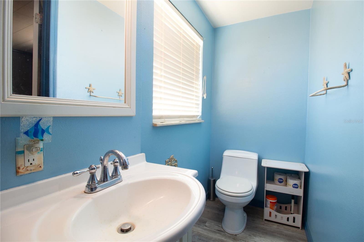
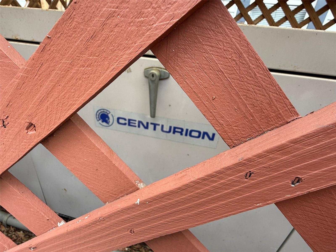
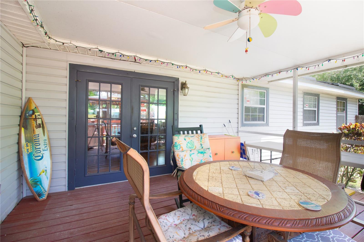
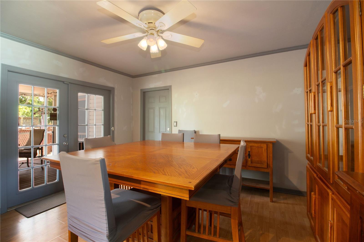
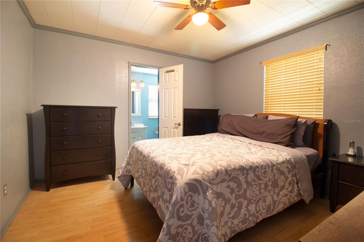
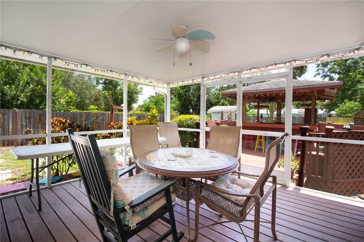
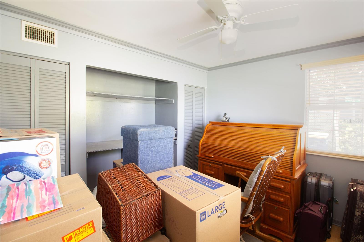
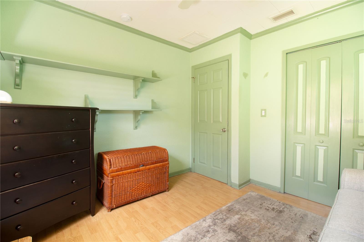
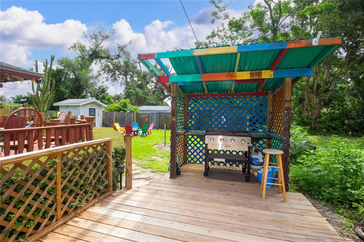
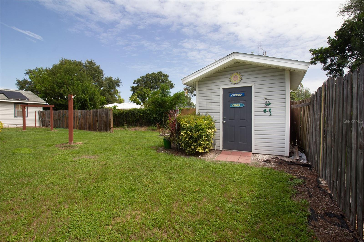
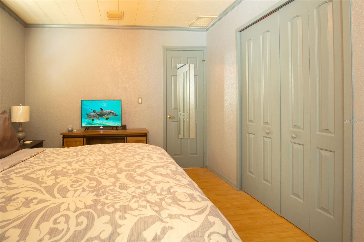
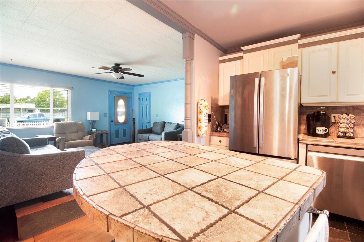
Active
101 N CORONA AVE
$359,000
Features:
Property Details
Remarks
PRICE REDUCED!! Located in the heart of Clearwater and just minutes from Clearwater Beach, Tampa, and St. Petersburg, this well-cared-for 3-bedroom, 2-bath home with a 1-car garage and extra-wide driveway sits on over a ¼ acre of land and is not in a flood zone. The backyard is built for functionality and entertaining, featuring a screened-in porch, expansive deck, cabana-style tiki bar with four electrical outlets, built-in lighting, seating for up to 55, built-in flower planters, a separate grill area, and a storage shed with shelving—with plenty of additional yard space left over to design the outdoor space to fit your lifestyle. Inside, the home offers newer kitchen appliances, a movable island, crown molding throughout, and a separate utility room in the garage with a washer/dryer, extra refrigerator/freezer, and additional storage. Recent upgrades include leased solar panels (electric bill is $70/month with Duke Energy plan), Leaf Filter gutter protection, a Centurion propane generator, hurricane shutters, a new A/C system (2023), a new water heater (2024), and a newer roof (2018) —offering peace of mind and practical value in a central location. Annual Service Maintenance performed on generator in December 2025. This property is ready to welcome its next owner—schedule your showing today!
Financial Considerations
Price:
$359,000
HOA Fee:
N/A
Tax Amount:
$1348.86
Price per SqFt:
$321.11
Tax Legal Description:
SKY CREST UNIT NO. 5 BLK F, LOT 6
Exterior Features
Lot Size:
11138
Lot Features:
City Limits, Paved
Waterfront:
No
Parking Spaces:
N/A
Parking:
Driveway, Garage Door Opener, Oversized
Roof:
Shingle
Pool:
No
Pool Features:
N/A
Interior Features
Bedrooms:
3
Bathrooms:
2
Heating:
Central, Electric
Cooling:
Central Air
Appliances:
Dishwasher, Dryer, Microwave, Range, Refrigerator, Washer
Furnished:
No
Floor:
Laminate
Levels:
One
Additional Features
Property Sub Type:
Single Family Residence
Style:
N/A
Year Built:
1951
Construction Type:
Block, Concrete, Metal Siding, Frame
Garage Spaces:
Yes
Covered Spaces:
N/A
Direction Faces:
West
Pets Allowed:
No
Special Condition:
None
Additional Features:
Awning(s), Lighting, Rain Gutters, Storage
Additional Features 2:
N/A
Map
- Address101 N CORONA AVE
Featured Properties