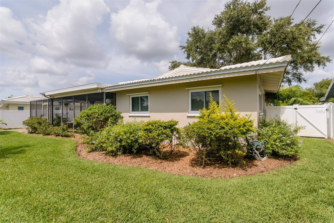
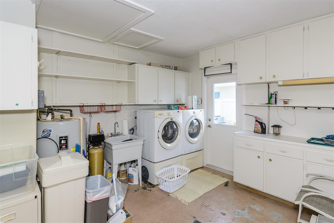
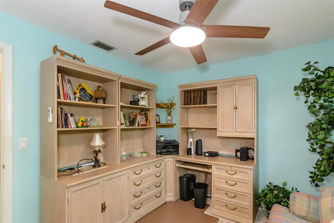
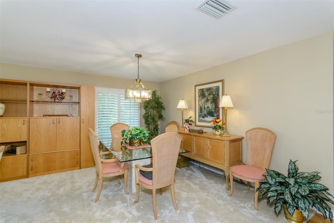
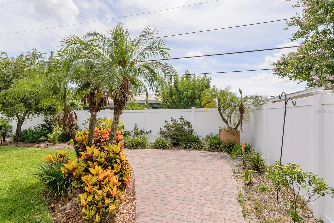
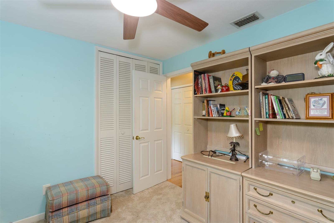
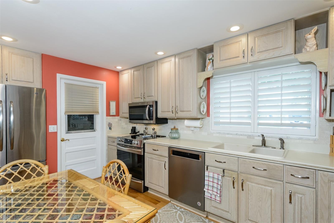
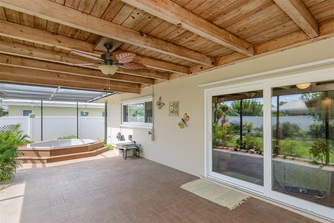
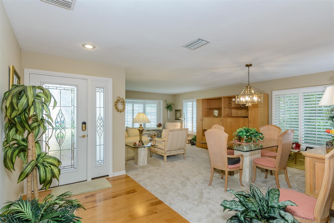
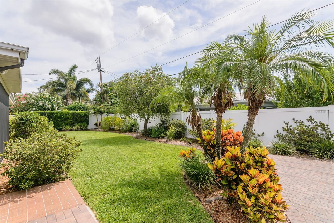
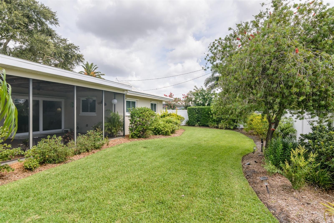
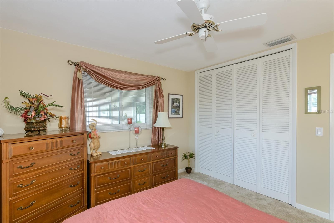
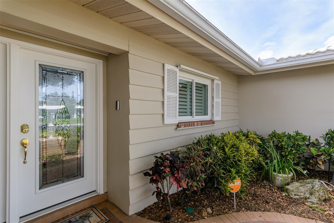
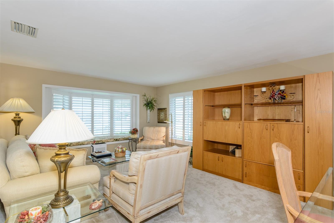
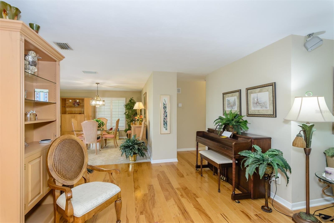
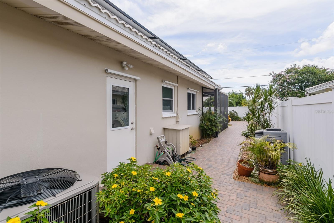
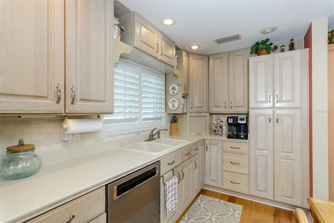
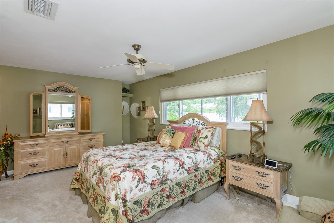
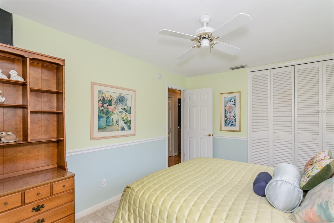
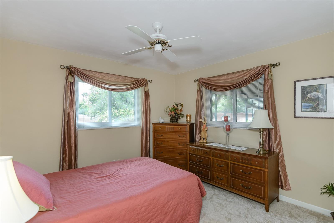
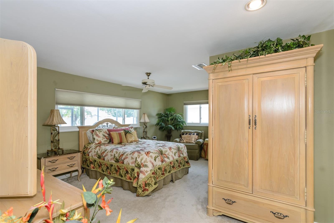
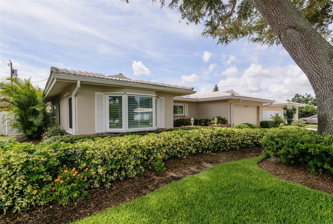
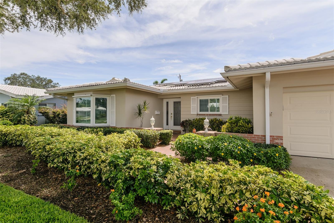
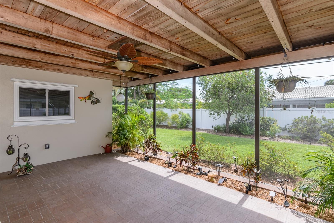
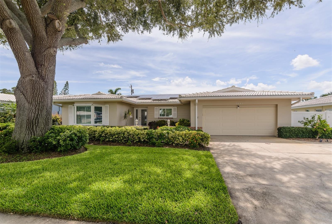
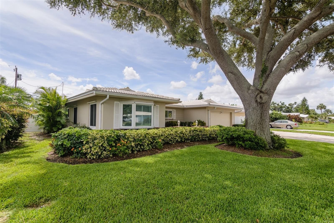
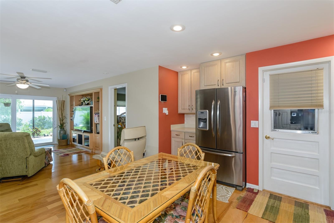
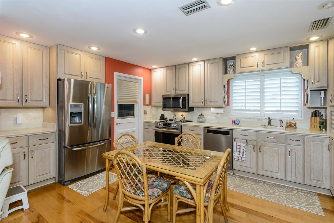
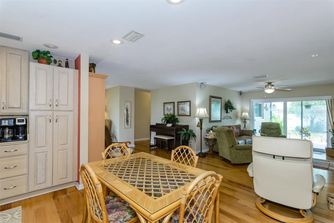
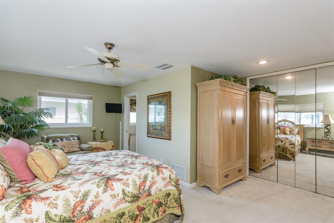
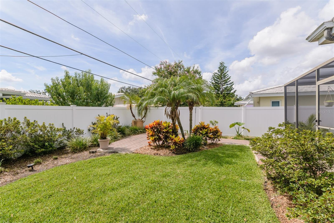
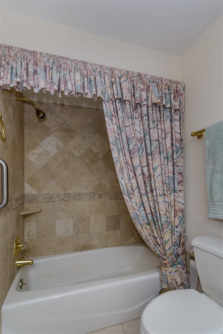
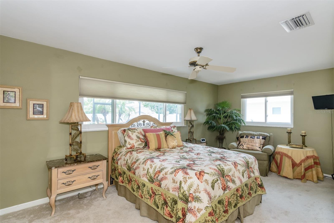
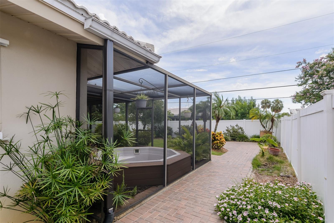
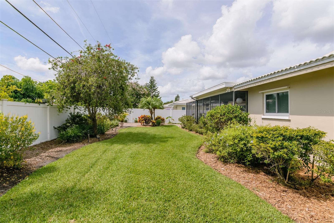
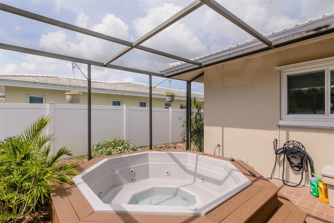
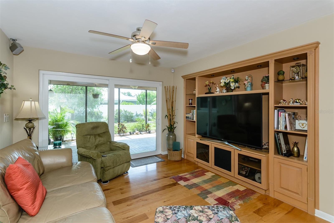
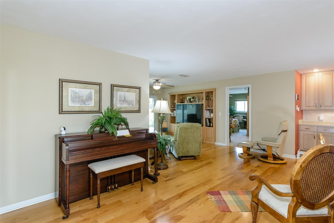
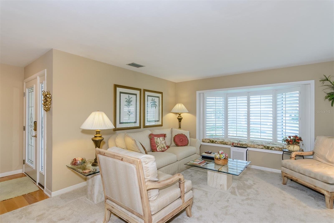
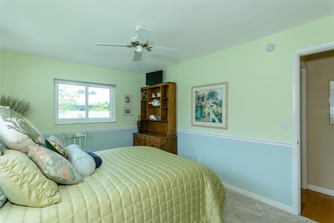
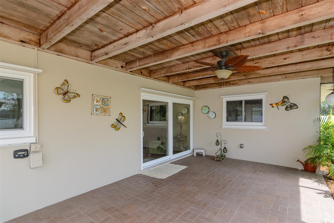
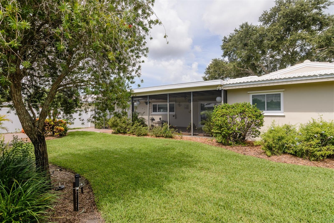
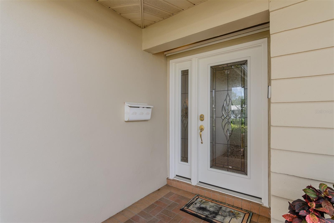
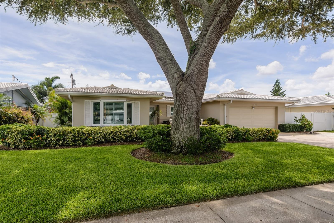
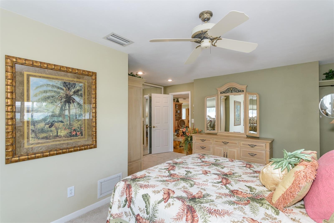
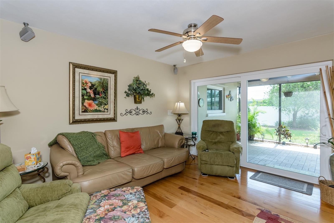
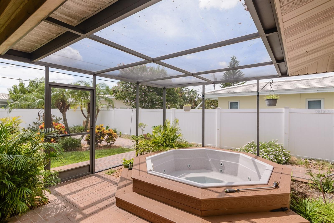
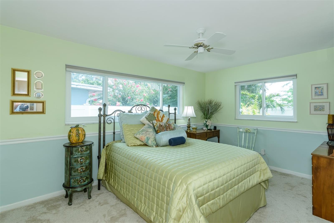
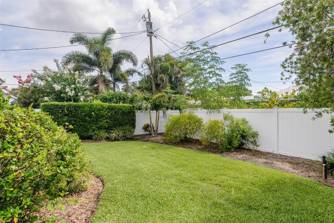
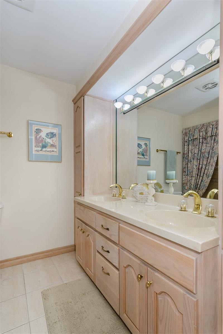
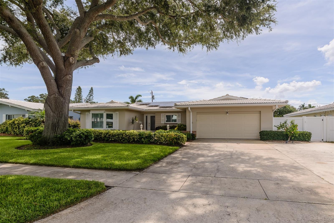
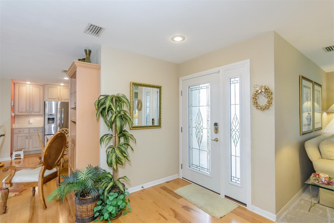
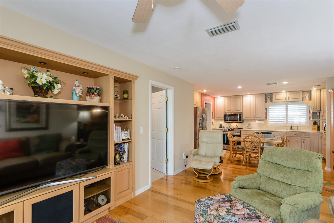
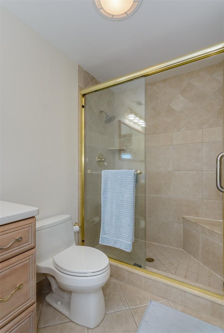
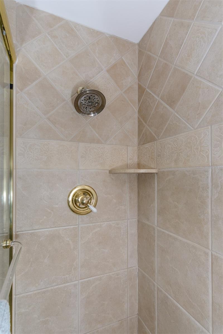
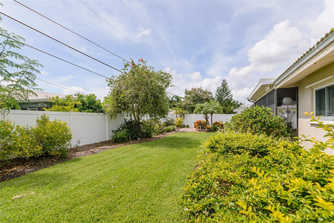
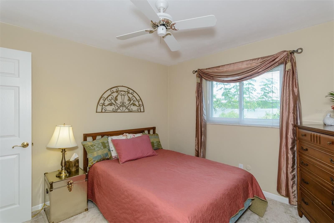
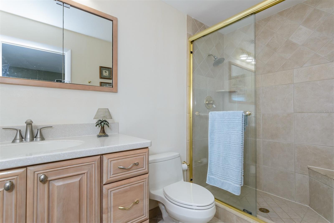
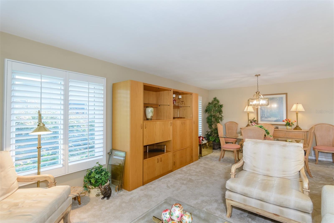
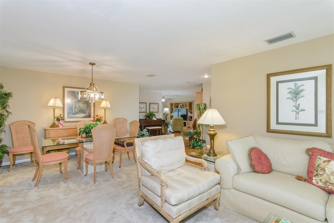
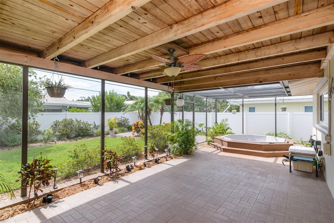
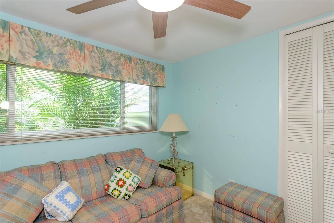
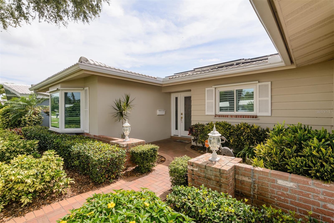
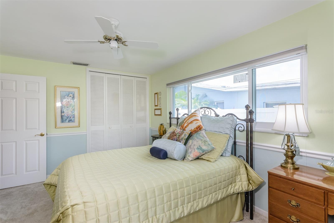
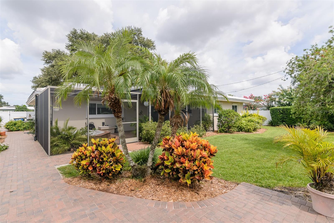
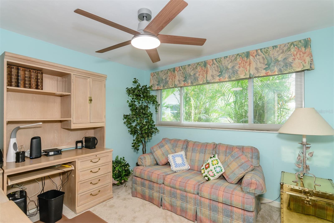
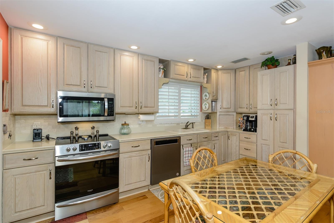
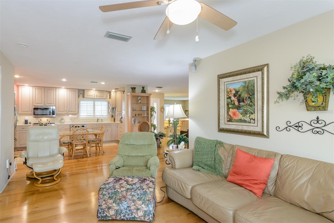
Active
1441 S HERCULES AVE
$454,900
Features:
Property Details
Remarks
Located in the sought-after subdivision of Imperial Park sits this stunning home with lots of curb appeal and pride of ownership. This lovely split floor plan boasts: A beautiful front glass door, 4-bedrooms, 2-bathroom, 2 car garage, a heated hot tub and private fenced in back yard. The large formal living/dining room is carpeted and has plantation shutters on all windows. The beautiful foyer, family room and kitchen have gorgeous hardwood floors. The open kitchen has lots of cabinets, countertops and stainless-steel appliances. The family room has a sliding glass door that leads out to the screened in lanai and hot tub area. Huge master bedroom features a wall closet and an attached ensuite: with a sink and walk in shower. Hall bathroom has a shower/tub and dual sinks with lots of cabinet storage. 3 additional bedrooms are carpeted and all have lots of closet space. 2 car garage with Wi-Fi remote control to open the garage door, 2 doors are in the garage one leads you to the side yard and the other leads you into the kitchen. The roof is tile and has solar panels installed on it for low monthly electric bills. The lawn sprinklers work from recycled water. Hurricane door and windows throughout the home. ALL THE FURNITURE, KNICK KNACKS, CUTLERY, PLATES, COFFEE MAKER, POTS AND PANS, ETC… stay with the home. Close to schools, parks, restaurants, hospitals, churches, shopping, golf courses, and a few minute’s drive to Florida award winning beaches. Call today to make an appointment.
Financial Considerations
Price:
$454,900
HOA Fee:
120
Tax Amount:
$2112.08
Price per SqFt:
$249.12
Tax Legal Description:
IMPERIAL PARK UNIT 1 LOT 37
Exterior Features
Lot Size:
8742
Lot Features:
Landscaped, Private
Waterfront:
No
Parking Spaces:
N/A
Parking:
N/A
Roof:
Tile
Pool:
No
Pool Features:
N/A
Interior Features
Bedrooms:
4
Bathrooms:
2
Heating:
Central, Solar
Cooling:
Central Air
Appliances:
Dishwasher, Dryer, Electric Water Heater, Microwave, Range, Refrigerator, Washer
Furnished:
No
Floor:
Carpet, Wood
Levels:
One
Additional Features
Property Sub Type:
Single Family Residence
Style:
N/A
Year Built:
1965
Construction Type:
Block, Stucco
Garage Spaces:
Yes
Covered Spaces:
N/A
Direction Faces:
West
Pets Allowed:
No
Special Condition:
None
Additional Features:
Hurricane Shutters, Sliding Doors
Additional Features 2:
Contact the city of clearwater for restrictions
Map
- Address1441 S HERCULES AVE
Featured Properties