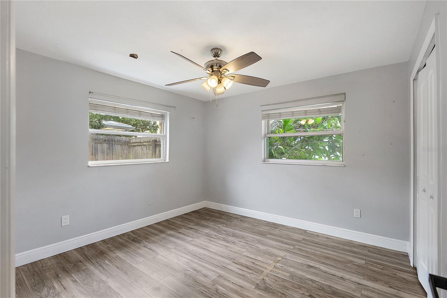
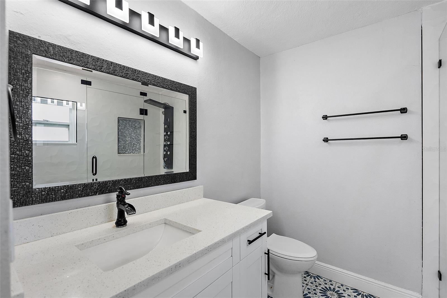
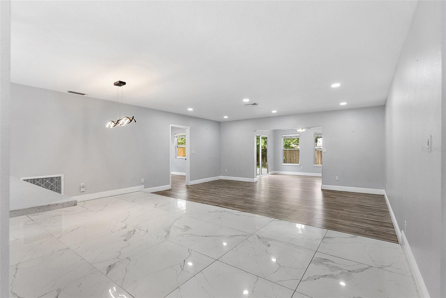
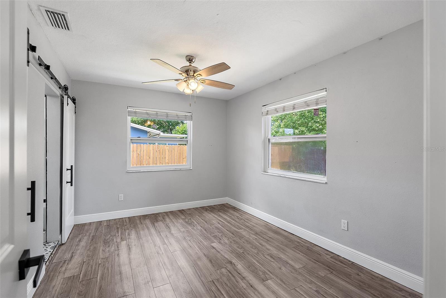
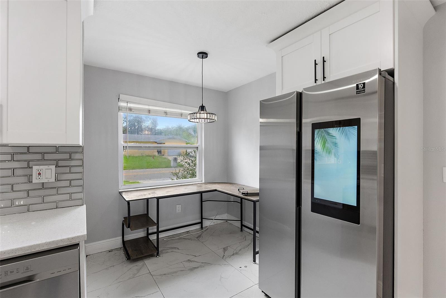
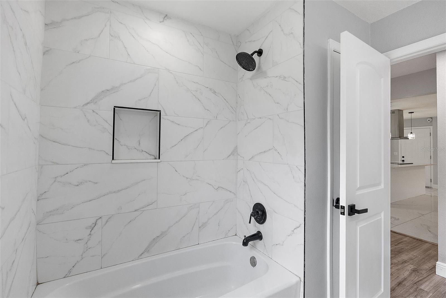
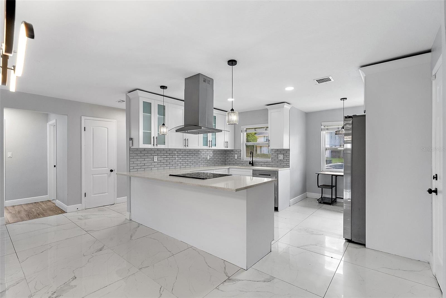
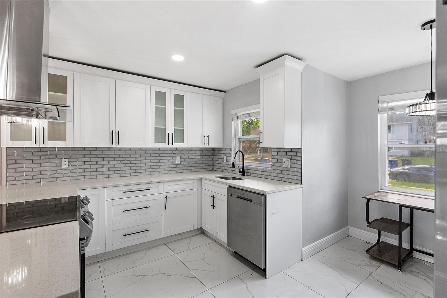
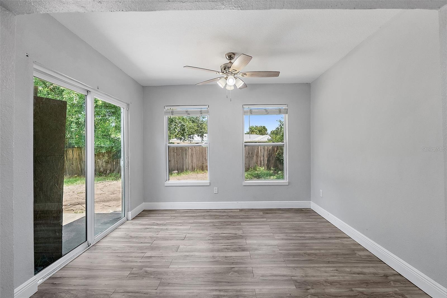
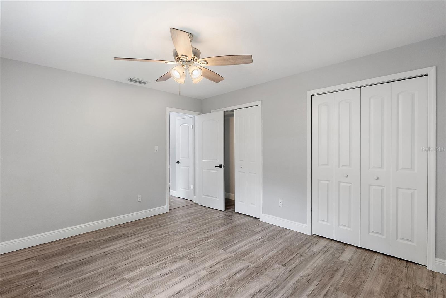
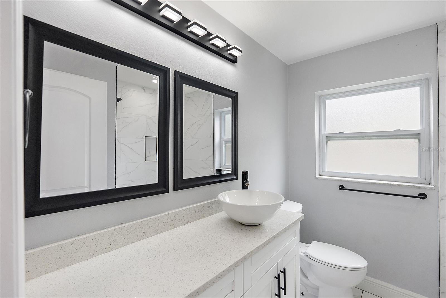
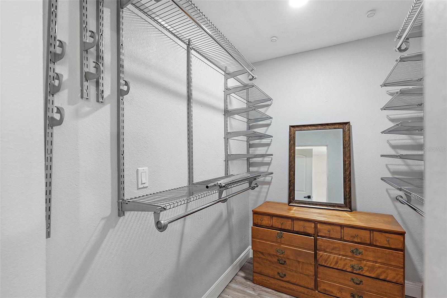
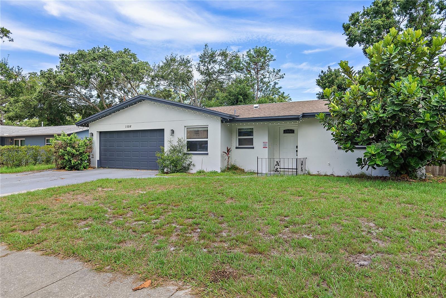
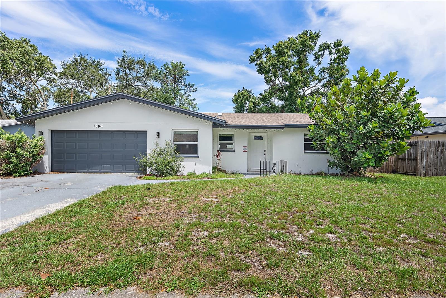
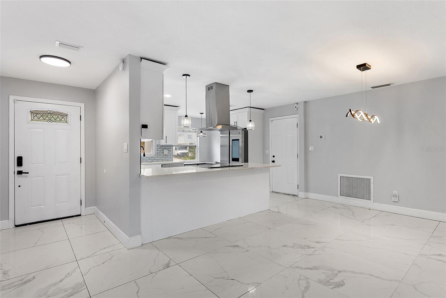
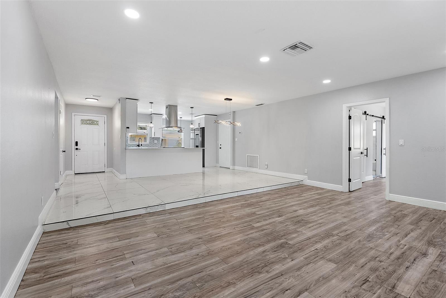
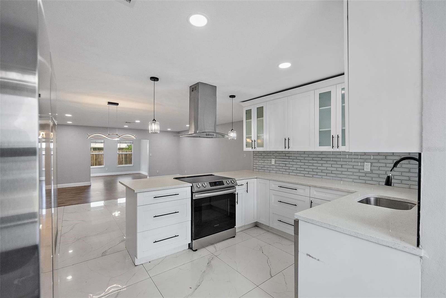
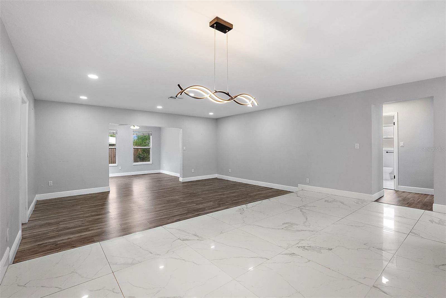
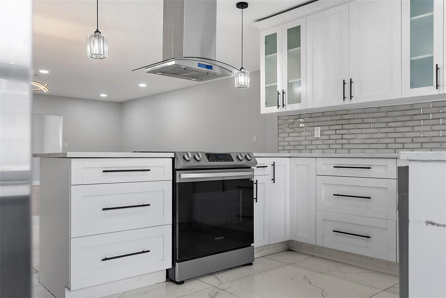
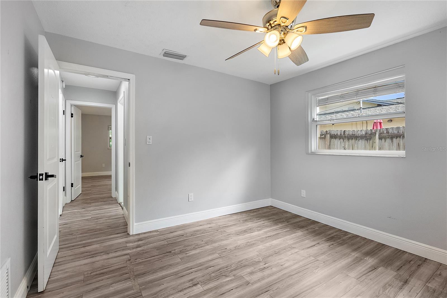
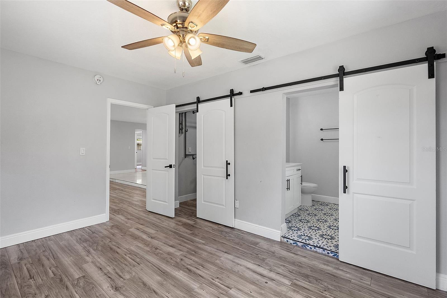
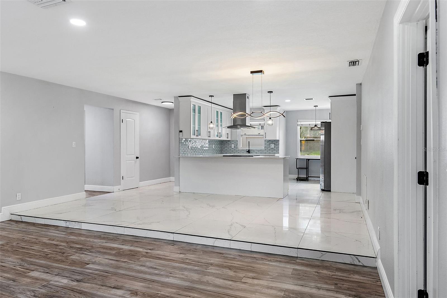
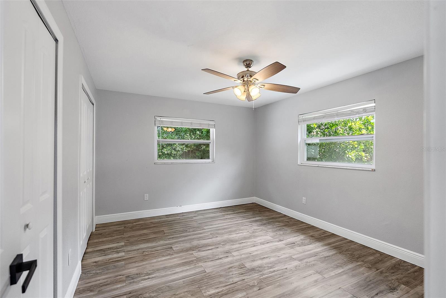
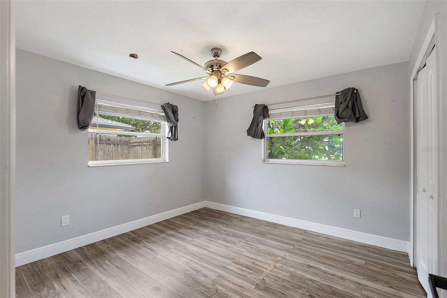
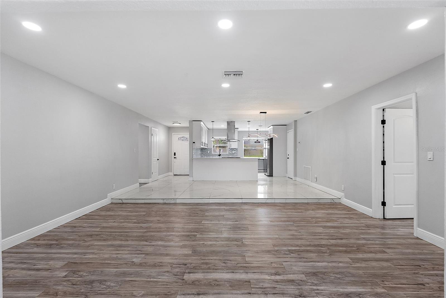
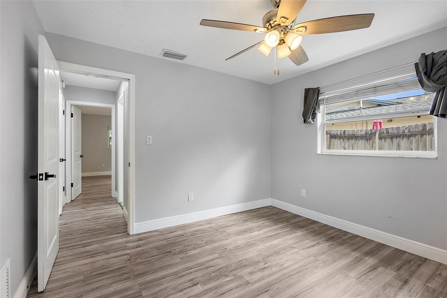
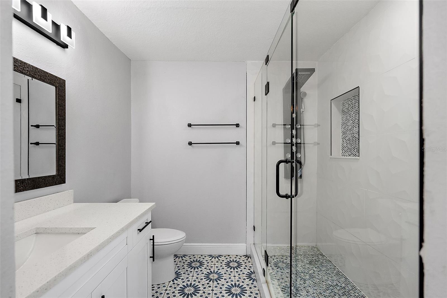
Active
1586 LINWOOD DR
$439,000
Features:
Property Details
Remarks
Meticulously renovated and move-in ready, this 3-bedroom, 2-bathroom, 2-car garage home is tucked away in the desirable Highland Estates neighborhood of Clearwater. Step inside to discover a light and airy open-concept layout featuring a spacious living room, dining area, and family room that flow seamlessly into the heart of the home—the showstopping kitchen. Thoughtfully redesigned, the kitchen stuns with modern shaker-style soft-close cabinetry, sleek quartz countertops, a stylish glass subway tile backsplash, and top-of-the-line Samsung appliances—including a smart fridge with a built-in info center. The cozy eat-in area offers the perfect spot to enjoy your morning coffee, while wide-plank, water-resistant engineered wood floors run throughout the main living spaces, adding warmth and durability. The split floor plan provides privacy, with the spacious primary suite tucked away featuring a large walk-in closet and a luxurious en-suite bathroom with a frameless glass walk-in shower and chic barn doors. Both bathrooms have been fully remodeled with designer finishes, high-end fixtures, and attention to detail throughout. Additional upgrades include a newer AC, updated electrical panel, double-pane windows, a new garage door and opener, new interior two-panel doors, updated lighting, and fresh knock-down ceiling texture. A set of sliding glass doors leads to the expansive backyard, complete with a patio perfect for entertaining, relaxing, or creating your dream outdoor retreat. With ample room to park your RV, boat, or extra vehicles, this home offers flexibility and functionality. Centrally located just minutes from world-famous Clearwater Beach, vibrant Downtown Dunedin, parks, shopping, and dining—this is Florida living at its finest. Don’t miss your chance to make this beautifully updated home yours!
Financial Considerations
Price:
$439,000
HOA Fee:
N/A
Tax Amount:
$6363
Price per SqFt:
$282.13
Tax Legal Description:
HIGHLAND ESTATES OF CLEARWATER BLK B, LOT 28
Exterior Features
Lot Size:
7501
Lot Features:
N/A
Waterfront:
No
Parking Spaces:
N/A
Parking:
N/A
Roof:
Shingle
Pool:
No
Pool Features:
N/A
Interior Features
Bedrooms:
3
Bathrooms:
2
Heating:
Central, Electric
Cooling:
Central Air
Appliances:
Dishwasher, Disposal, Electric Water Heater, Range, Range Hood, Refrigerator
Furnished:
No
Floor:
Hardwood, Tile
Levels:
One
Additional Features
Property Sub Type:
Single Family Residence
Style:
N/A
Year Built:
1968
Construction Type:
Block, Stucco
Garage Spaces:
Yes
Covered Spaces:
N/A
Direction Faces:
South
Pets Allowed:
No
Special Condition:
None
Additional Features:
Sliding Doors
Additional Features 2:
Buyer to verify short term rental restrictions with city/county.
Map
- Address1586 LINWOOD DR
Featured Properties