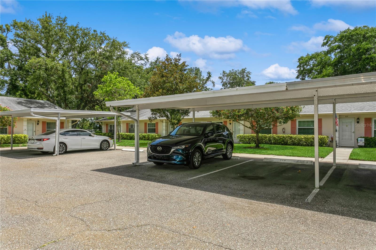
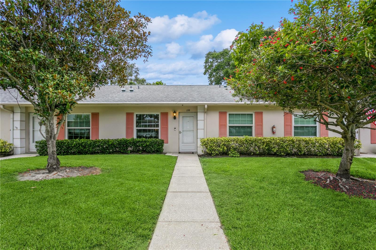
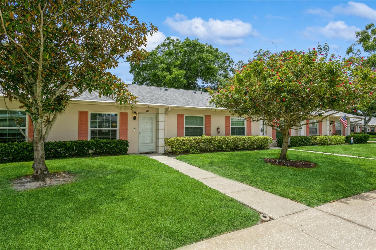
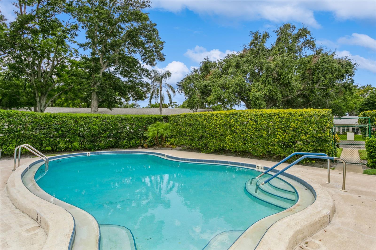
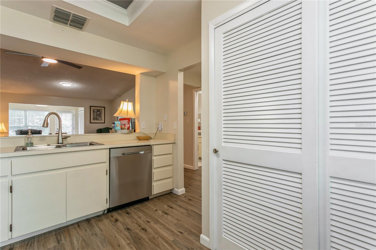
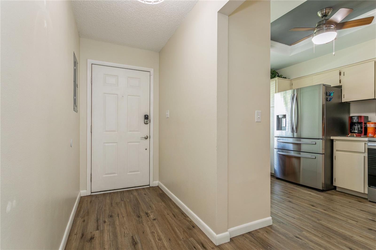
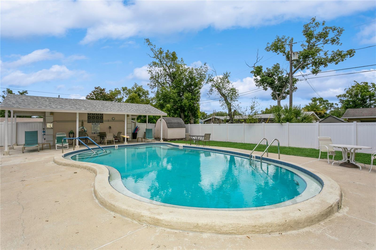
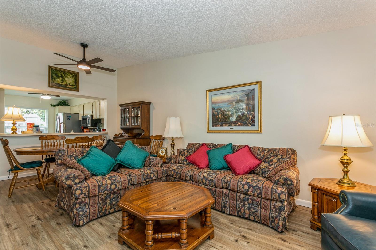
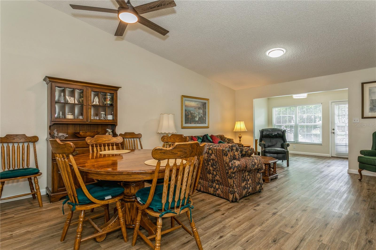
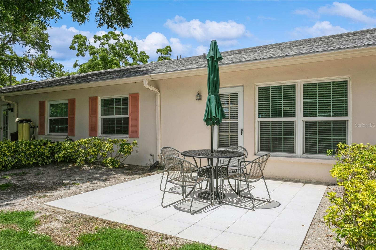
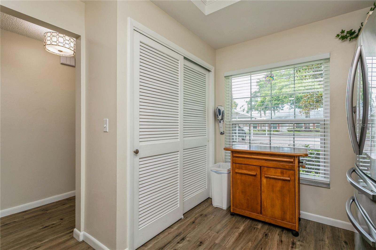
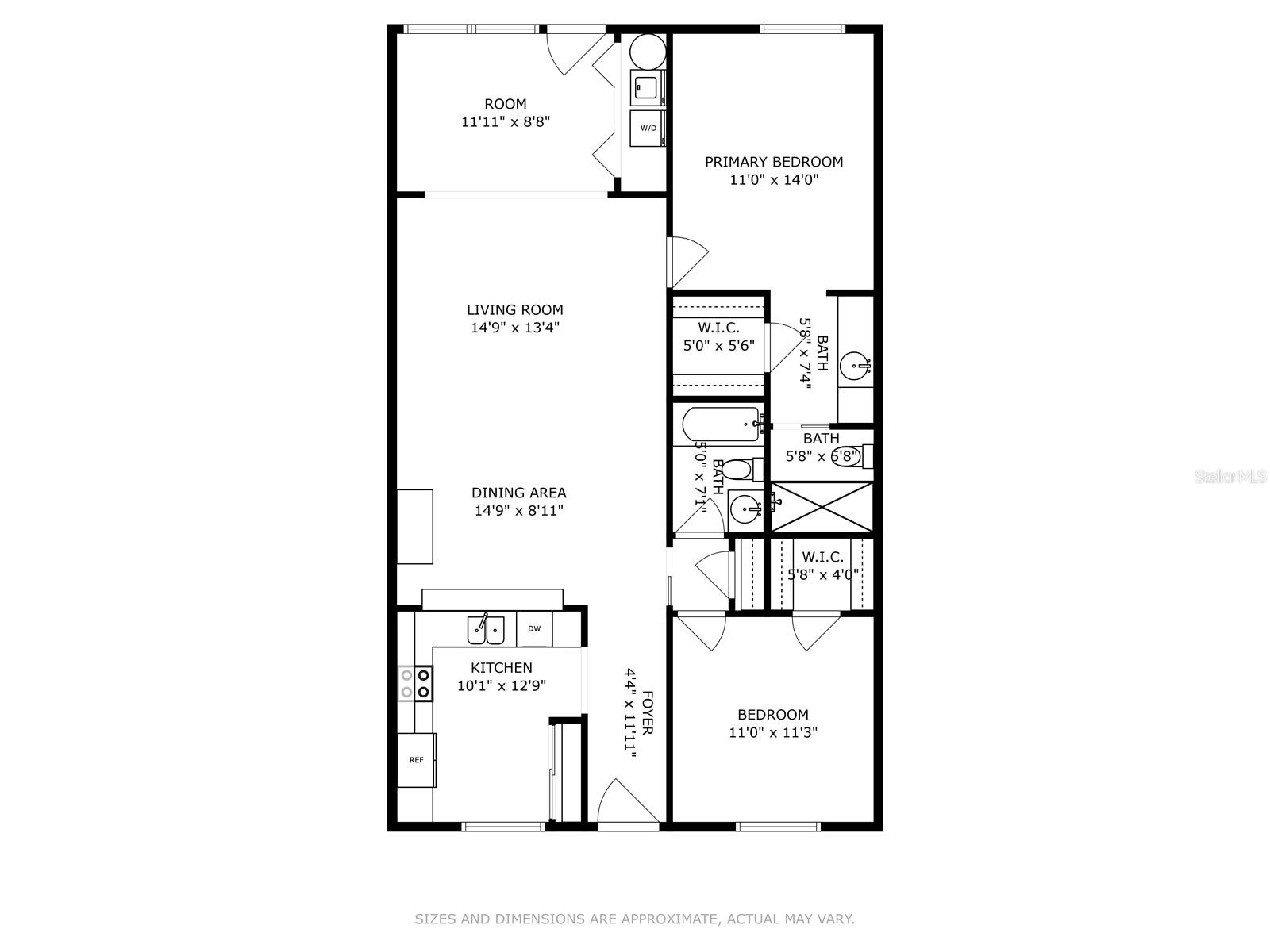
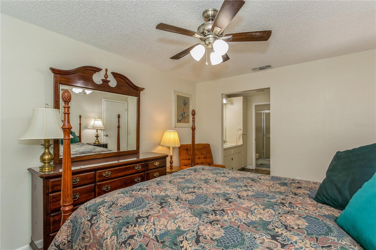
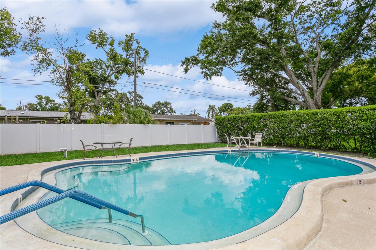
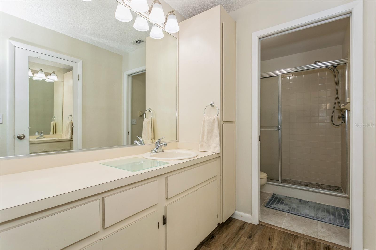
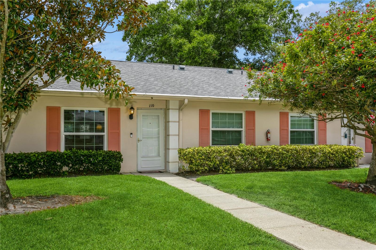
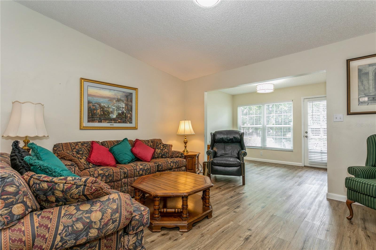
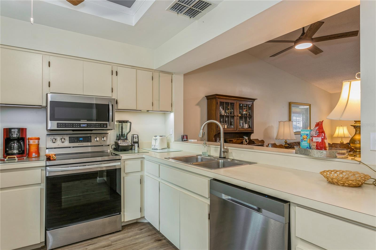
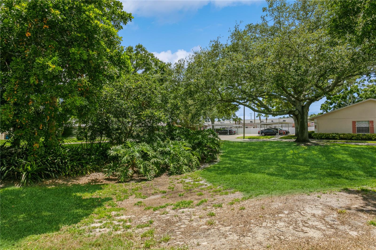
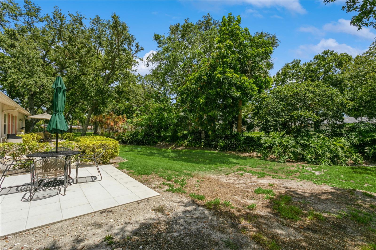
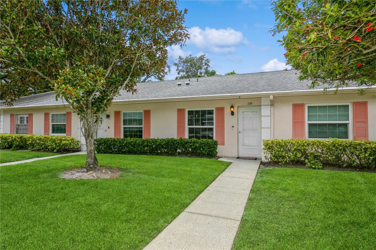
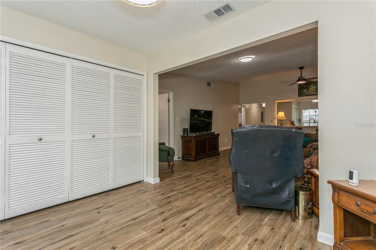
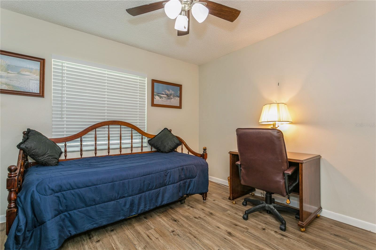
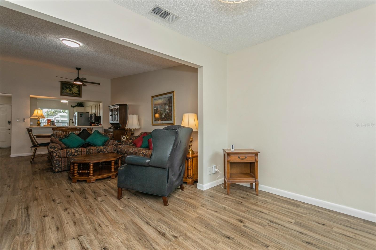
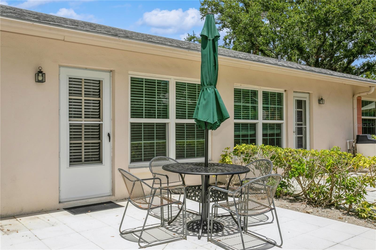
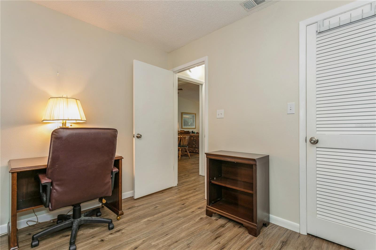
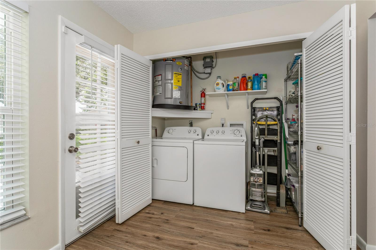
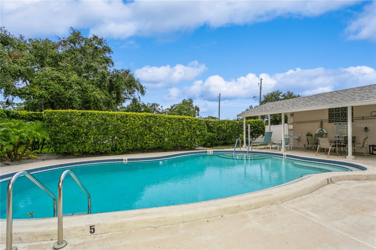
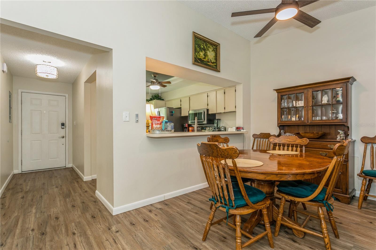
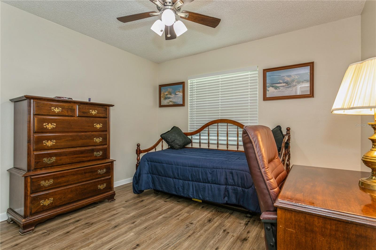
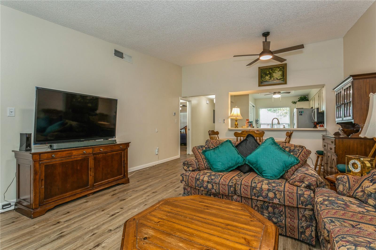
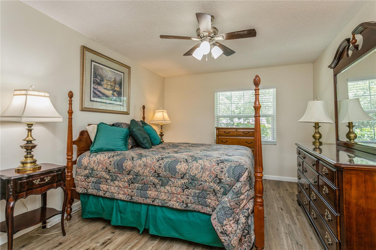
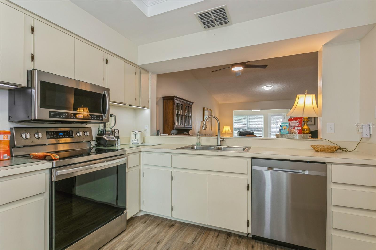
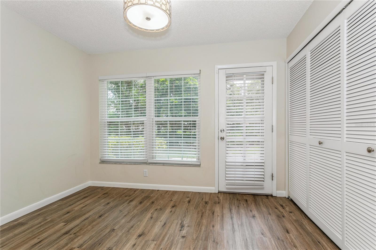
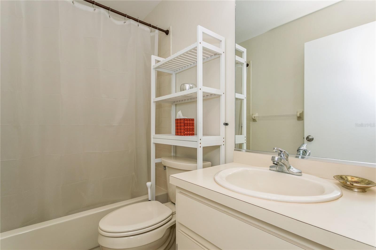
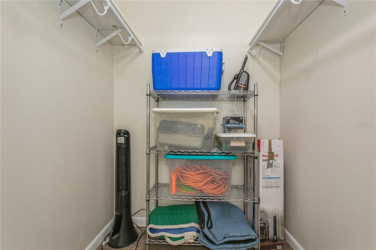
Active
1535 NURSERY RD #110
$210,000
Features:
Property Details
Remarks
Move-In Ready Condo in Nelson Place! This is a meticulously maintained ranch-style condo in Clearwater’s highly sought-after Nelson Place. Bright, open living and dining areas feature neutral vinyl plank flooring and plenty of natural light. The kitchen offers Samsung stainless appliances, an open breakfast bar, touchless faucet, and magnetic cabinet latches for added convenience. Both bathrooms have been refreshed with new tile, updated caulking, fresh paint, and upgraded handheld showers. The spacious master suite includes a walk-in closet and updated bath. Recent upgrades include new ceiling fans, a high-security Kwikset front door lock with smartphone access, front door repairs, plumbing updates, and a newly installed backyard patio with irrigation system—perfect for relaxing or entertaining. Additional features: impact-rated hurricane windows (2018), newer roof (~6 yrs), updated electric panel (~4 yrs), water heater (~4 yrs), HVAC (~5 yrs), and in-unit washer/dryer. Assigned covered parking just steps from your door. Low HOA includes cable, internet, water, sewer, trash, exterior maintenance, heated community pool & more. Minutes to Clearwater beaches, shopping, dining & highways. Schedule your private showing today!
Financial Considerations
Price:
$210,000
HOA Fee:
N/A
Tax Amount:
$1800.32
Price per SqFt:
$201.15
Tax Legal Description:
NELSON PLACE CONDO PHASE 3 UNIT 110
Exterior Features
Lot Size:
0
Lot Features:
N/A
Waterfront:
No
Parking Spaces:
N/A
Parking:
N/A
Roof:
Shingle
Pool:
No
Pool Features:
Heated, In Ground
Interior Features
Bedrooms:
2
Bathrooms:
2
Heating:
Central
Cooling:
Central Air
Appliances:
Cooktop, Dishwasher, Disposal, Dryer, Exhaust Fan, Ice Maker, Microwave, Range, Refrigerator
Furnished:
No
Floor:
Luxury Vinyl
Levels:
One
Additional Features
Property Sub Type:
Condominium
Style:
N/A
Year Built:
1984
Construction Type:
Block, Stucco
Garage Spaces:
No
Covered Spaces:
N/A
Direction Faces:
North
Pets Allowed:
No
Special Condition:
None
Additional Features:
Sidewalk
Additional Features 2:
Pls verify/confirm all lease restrictions with association
Map
- Address1535 NURSERY RD #110
Featured Properties