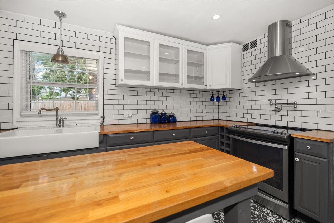
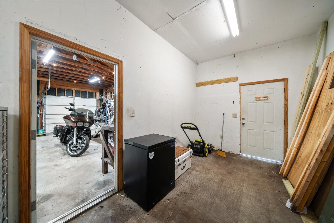
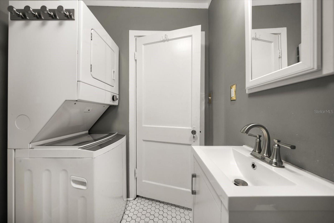
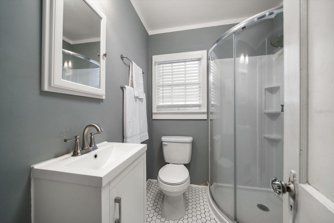
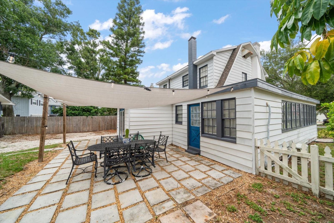

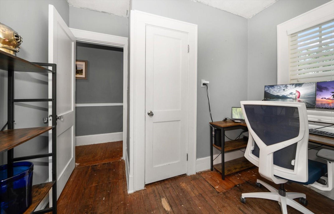
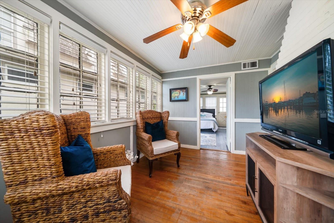
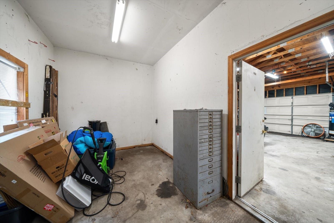
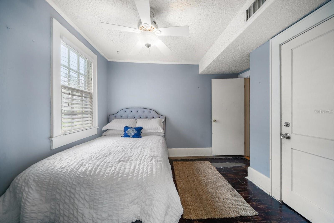

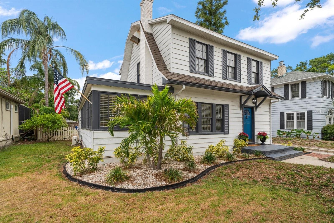
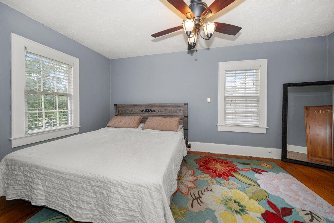
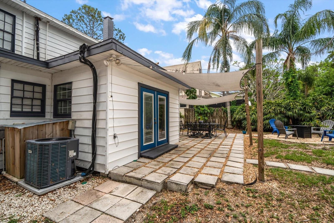
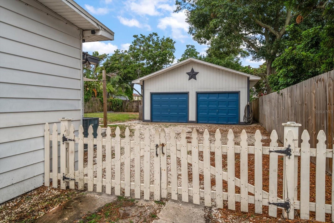
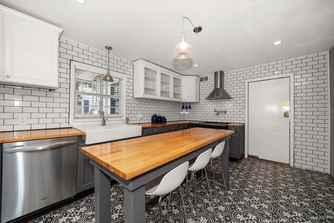
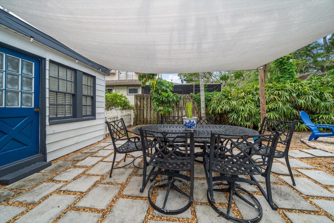
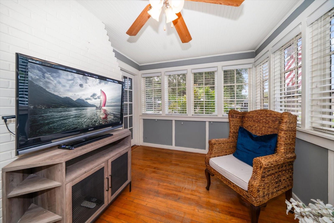
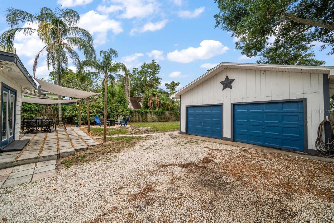
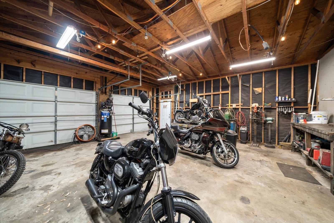
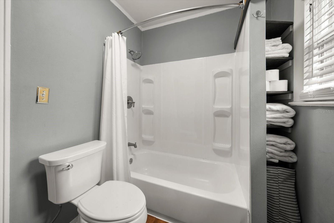


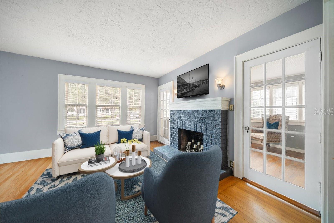
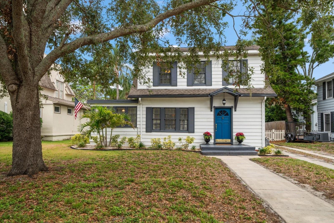
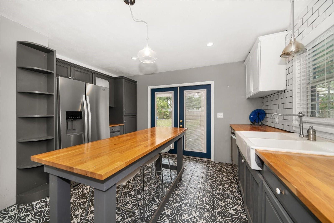
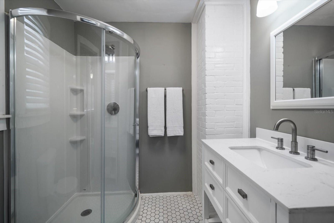
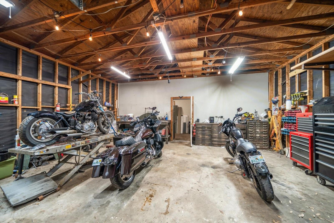
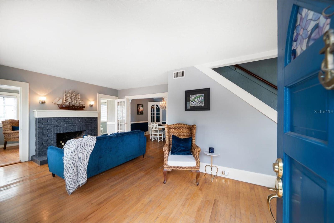
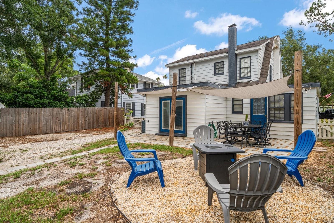
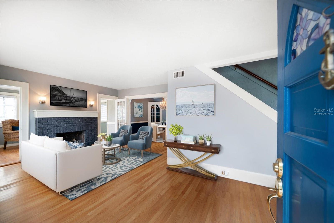
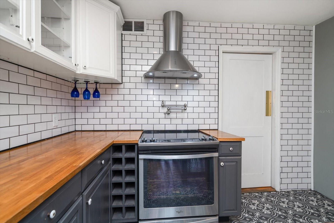
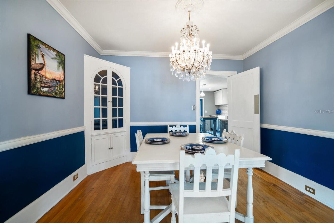
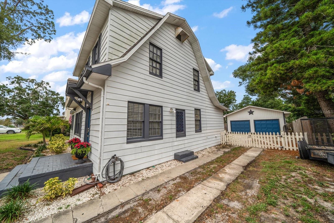
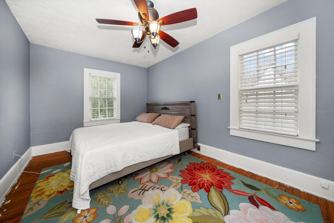
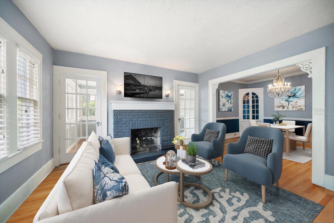
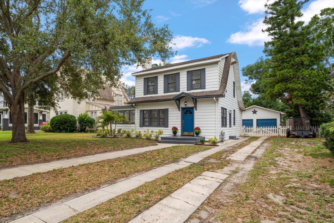
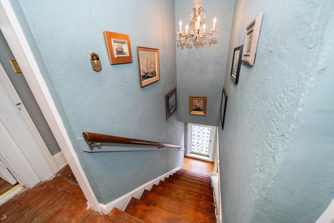
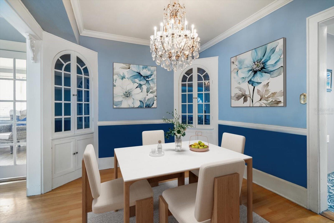
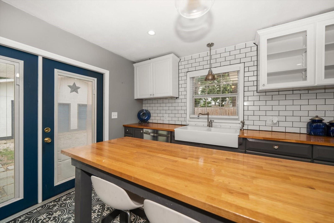
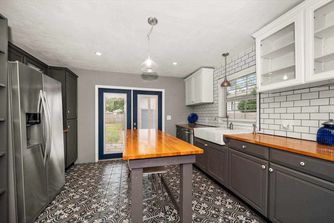
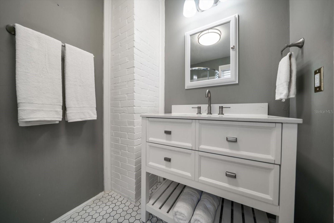
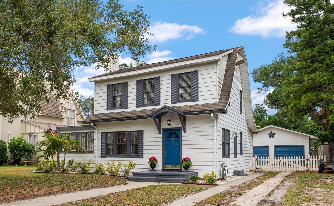
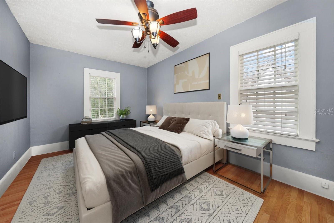
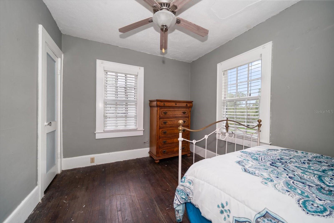
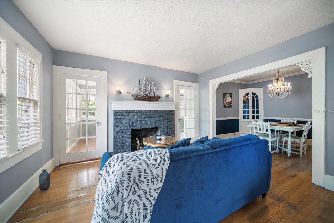
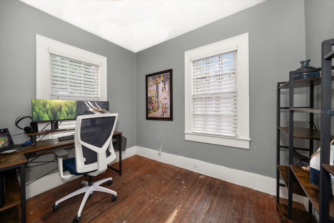
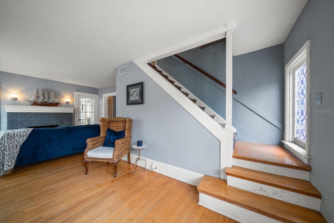
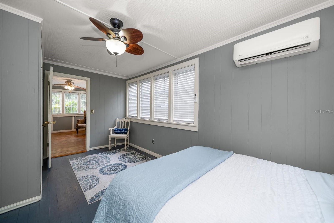
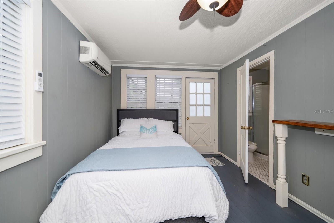
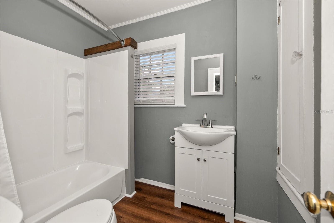
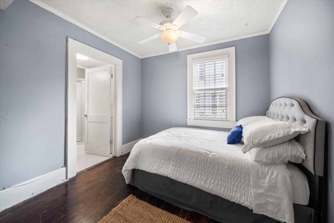
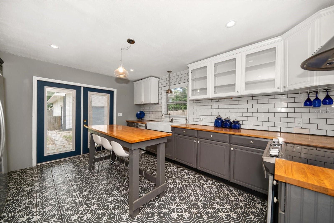

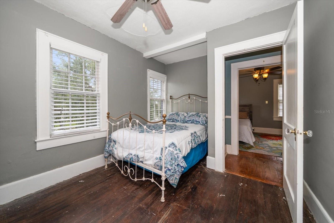
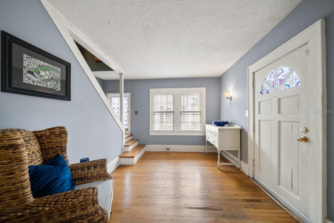
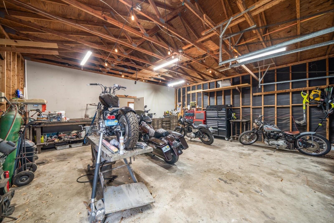
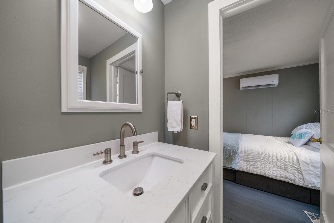
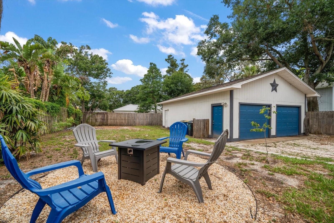
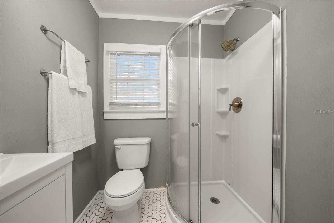
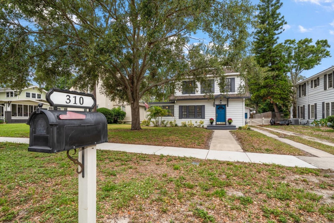

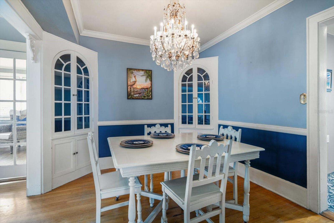
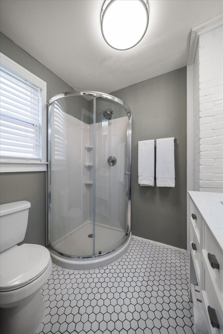
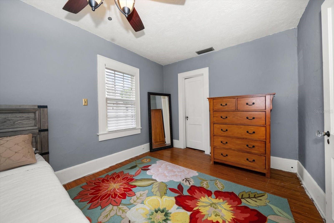
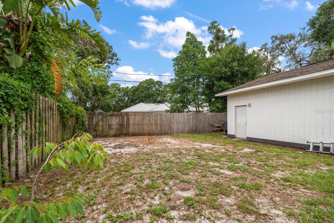
Active
310 N LINCOLN AVE
$489,000
Features:
Property Details
Remarks
One or more photo(s) has been virtually staged. A Rare Opportunity to Restore a Piece of Clearwater History. Brimming with character and potential, this timeless home in the Clearwater Country Club community offers a rare blend of history, charm, and location. Steeped in a century of stories, it awaits a new owner ready to bring it back to its full glory. Inside, you’ll find original wood floors, detailed millwork, and built-ins that showcase the craftsmanship of another era. The spacious living room, anchored by a wood-burning fireplace, sets a warm and inviting tone, while the adjoining dining room and kitchen provide an excellent layout for entertaining or formal dining. The kitchen has been fully renovated, featuring stainless-steel appliances and a center island — a perfect foundation for your dream space. French doors open to a generous backyard retreat with a patio and firepit area, offering room to reimagine your outdoor oasis. The detached oversized two-car garage and workshop provide ample space plus potential for a workshop or guest suite. The primary suite is conveniently located on the main floor, and upstairs you’ll find three additional bedrooms, an updated bath, and a separate office or fifth bedroom. Set in the desirable Presidential neighborhood — one of Clearwater’s most historic enclaves — this property is ideal for those who appreciate old-world character and aren’t afraid to make improvements. Bring your vision, creativity, and a bit of TLC to transform this diamond in the rough into something truly special.
Financial Considerations
Price:
$489,000
HOA Fee:
N/A
Tax Amount:
$2428
Price per SqFt:
$246.97
Tax Legal Description:
COUNTRY CLUB ADD BLK 5, LOT 9
Exterior Features
Lot Size:
9326
Lot Features:
Level, Near Golf Course, Near Public Transit, Oversized Lot, Street Dead-End
Waterfront:
No
Parking Spaces:
N/A
Parking:
Driveway, Off Street, Oversized, Parking Pad, Workshop in Garage
Roof:
Shingle
Pool:
No
Pool Features:
N/A
Interior Features
Bedrooms:
5
Bathrooms:
3
Heating:
Central
Cooling:
Central Air
Appliances:
Dishwasher, Disposal, Electric Water Heater, Microwave, Range, Range Hood, Refrigerator
Furnished:
No
Floor:
Tile, Wood
Levels:
Two
Additional Features
Property Sub Type:
Single Family Residence
Style:
N/A
Year Built:
1925
Construction Type:
Frame, Wood Siding
Garage Spaces:
Yes
Covered Spaces:
N/A
Direction Faces:
East
Pets Allowed:
Yes
Special Condition:
None
Additional Features:
French Doors, Sidewalk, Storage
Additional Features 2:
Confirm all leasing restrictions with the city of clearwater
Map
- Address310 N LINCOLN AVE
Featured Properties