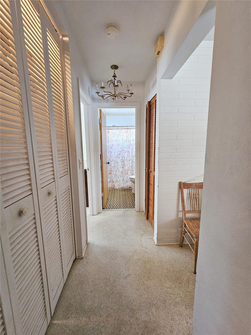
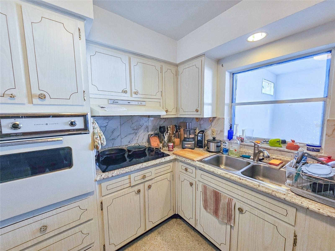
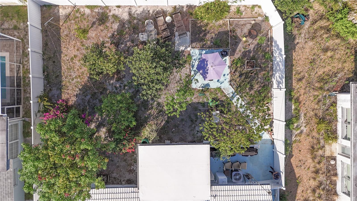
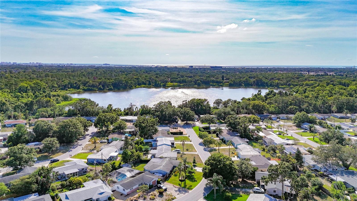
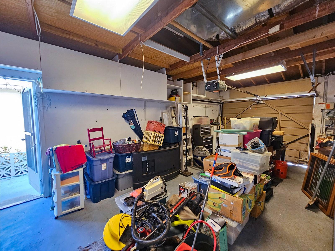
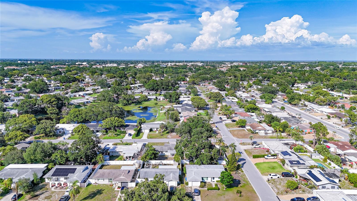
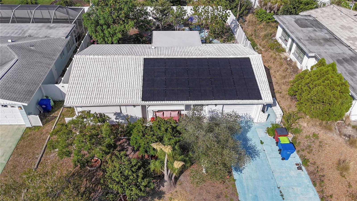
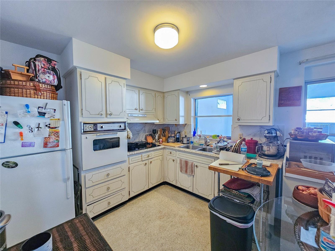
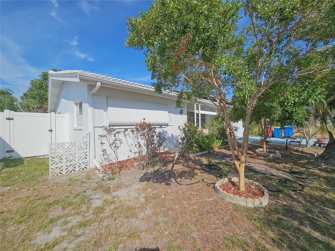
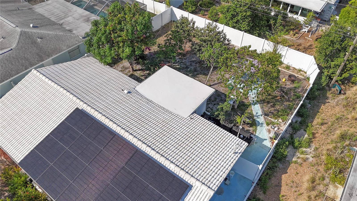
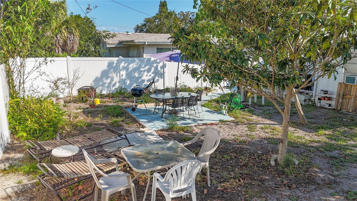
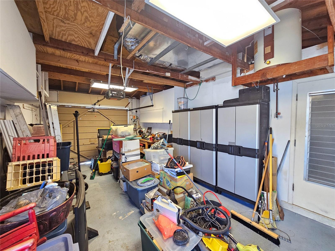
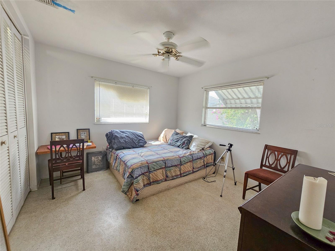
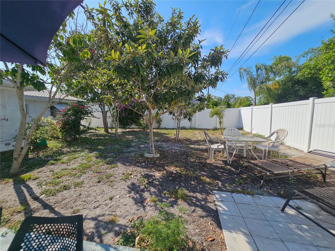
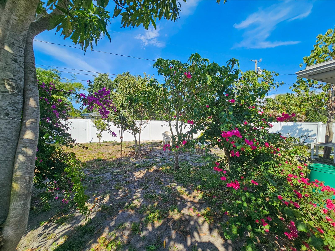
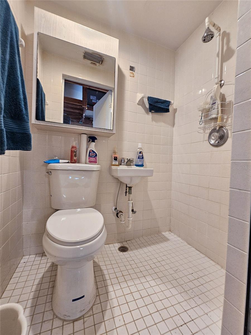
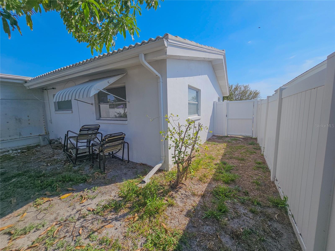
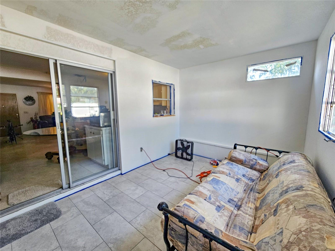
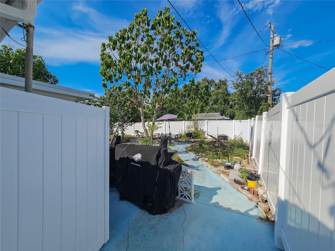
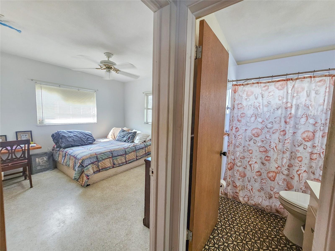
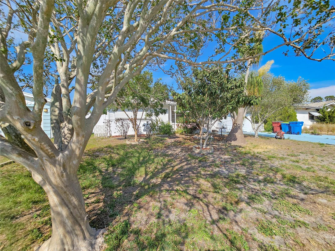
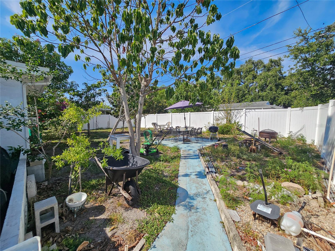
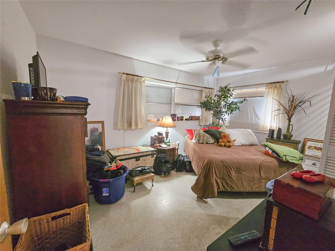
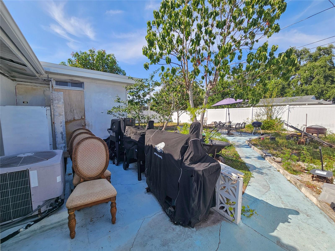
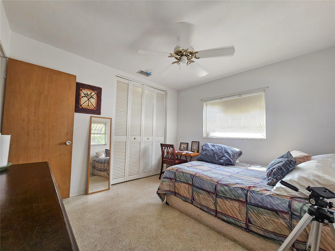
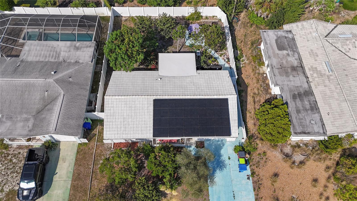
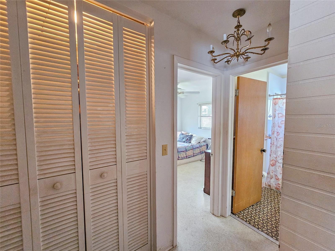
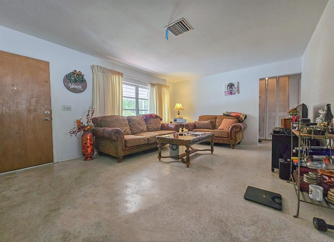
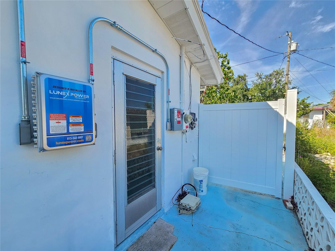
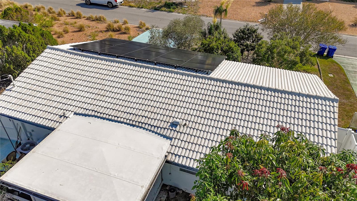
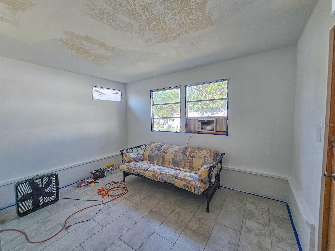
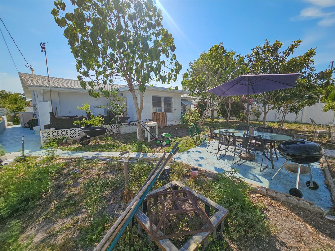
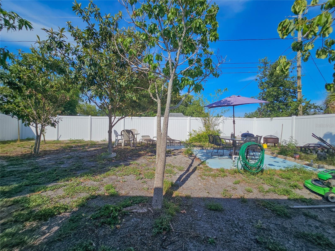
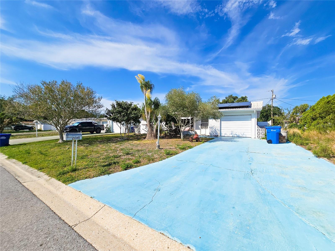
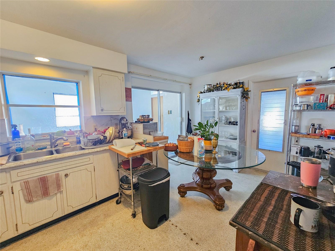
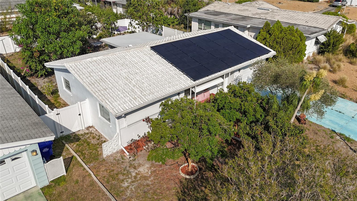
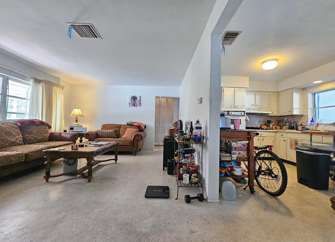
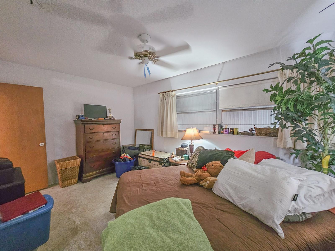
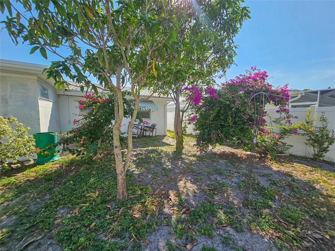
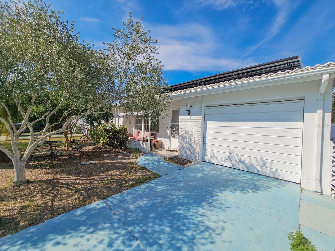
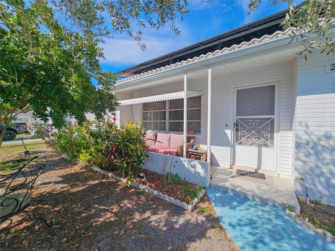
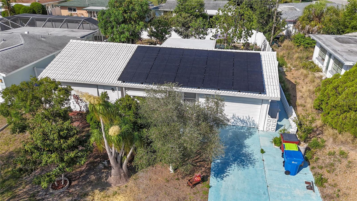
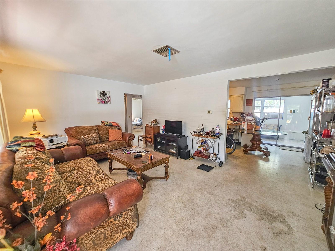
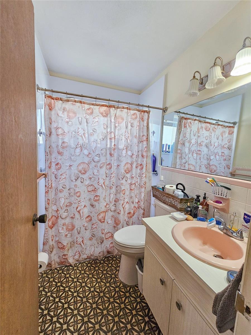
Active
2066 HIGH RIDGE DR
$269,900
Features:
Property Details
Remarks
A rare opportunity to build instant equity in today’s market! This hidden gem is located in the highly sought-after and centrally located Greenbriar community of Clearwater. Offering strong potential for investors, first-time buyers, or anyone looking to create their ideal home, this property is a true diamond in the rough. Sitting on an elevated lot with great curb appeal and a deep setback from the street, the home features a spacious and private backyard surrounded by a brand-new vinyl fence. The tile roof is in excellent condition, and a brand-new 2025 solar panel system has already been installed… adding modern energy efficiency and long-term value. Inside, you’ll find two generously sized bedrooms, two full bathrooms, a large Florida room that offers extra living space, and a roomy one car garage. With a bit of vision and sweat equity, this home can be transformed into something truly special. The location is unbeatable! Just minutes from Countryside Mall, restaurants and shopping centers. You're also less than ten minutes from popular Downtown Dunedin and a stone’s throw away to the beautiful sandy shores and Gulf beaches. Whether you’re looking for a smart investment property, a starter home, or your forever home, this property fits the bill. Schedule your tour today and see the potential for yourself!
Financial Considerations
Price:
$269,900
HOA Fee:
N/A
Tax Amount:
$4618
Price per SqFt:
$306.01
Tax Legal Description:
GREENBRIAR UNIT 5 LOT 298
Exterior Features
Lot Size:
5994
Lot Features:
Level
Waterfront:
No
Parking Spaces:
N/A
Parking:
Bath In Garage
Roof:
Tile
Pool:
No
Pool Features:
N/A
Interior Features
Bedrooms:
2
Bathrooms:
2
Heating:
Central
Cooling:
Central Air
Appliances:
Range, Range Hood, Refrigerator
Furnished:
No
Floor:
Terrazzo
Levels:
One
Additional Features
Property Sub Type:
Single Family Residence
Style:
N/A
Year Built:
1964
Construction Type:
Block, Stucco
Garage Spaces:
Yes
Covered Spaces:
N/A
Direction Faces:
West
Pets Allowed:
Yes
Special Condition:
None
Additional Features:
Outdoor Grill
Additional Features 2:
Buyer to verify lease restrictions with governing bodies
Map
- Address2066 HIGH RIDGE DR
Featured Properties