




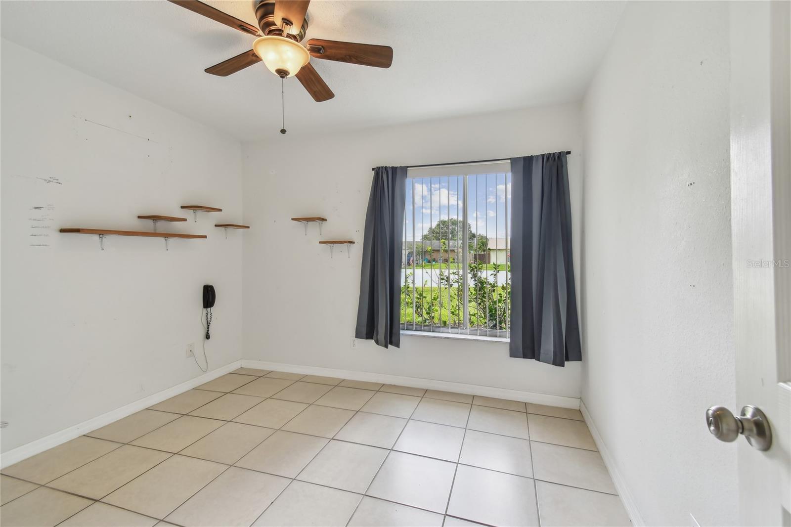

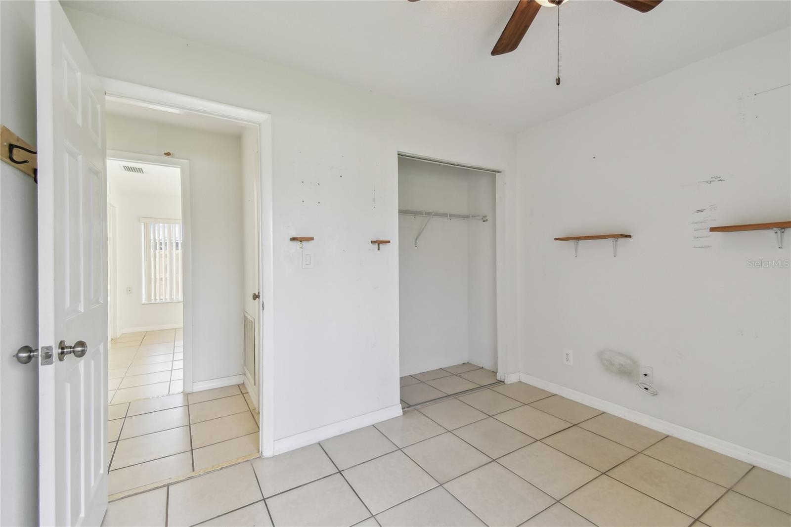

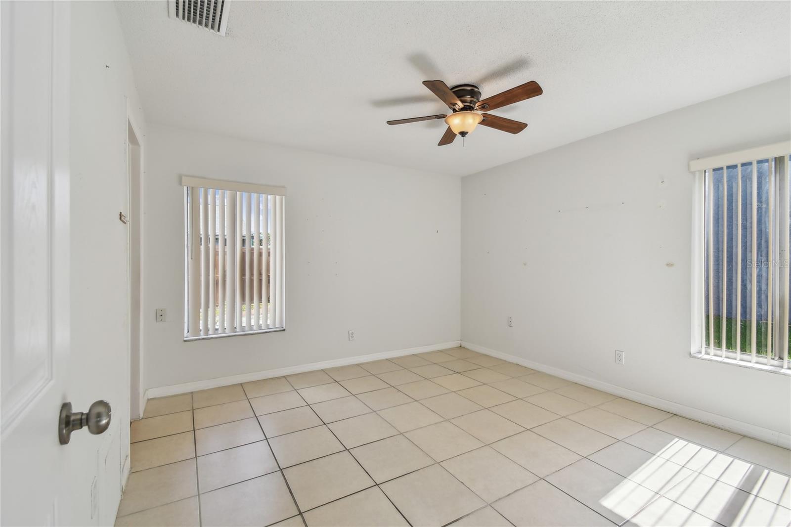






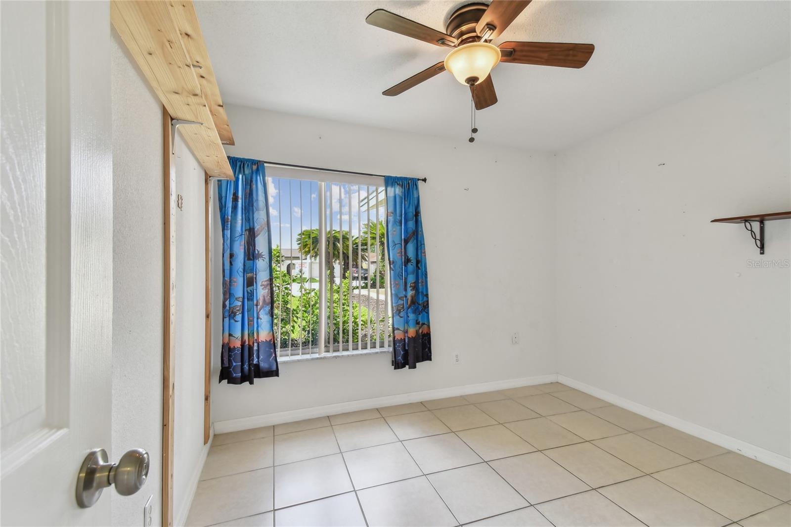

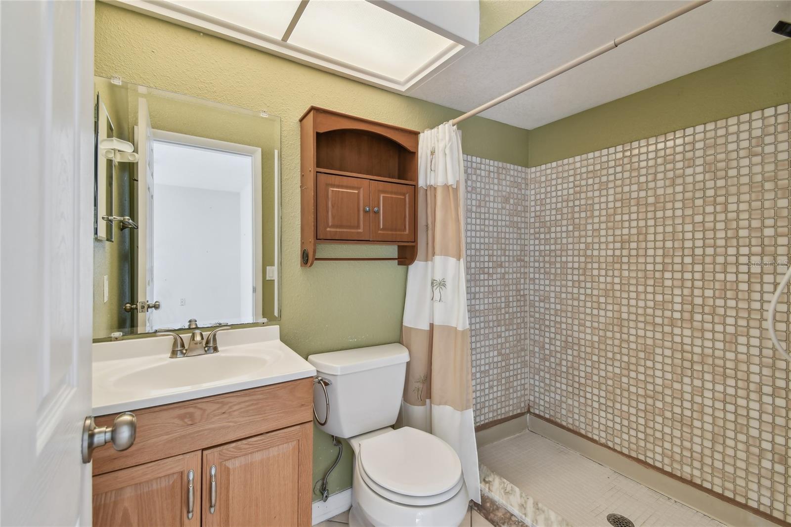



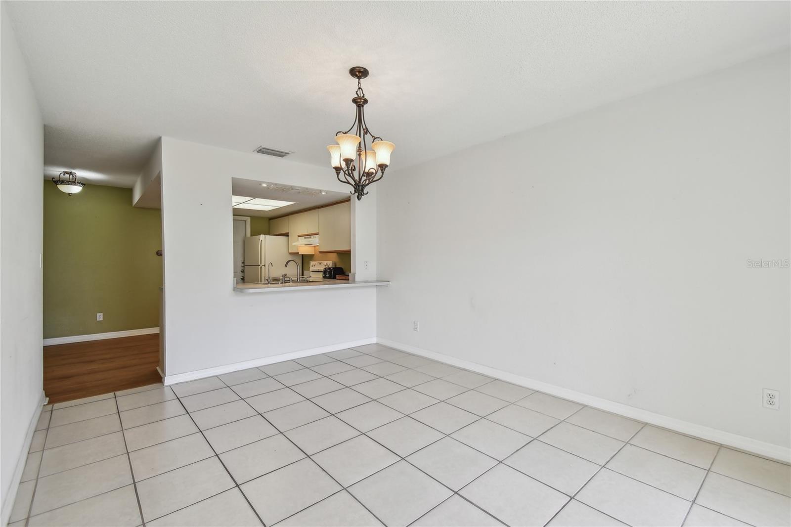
















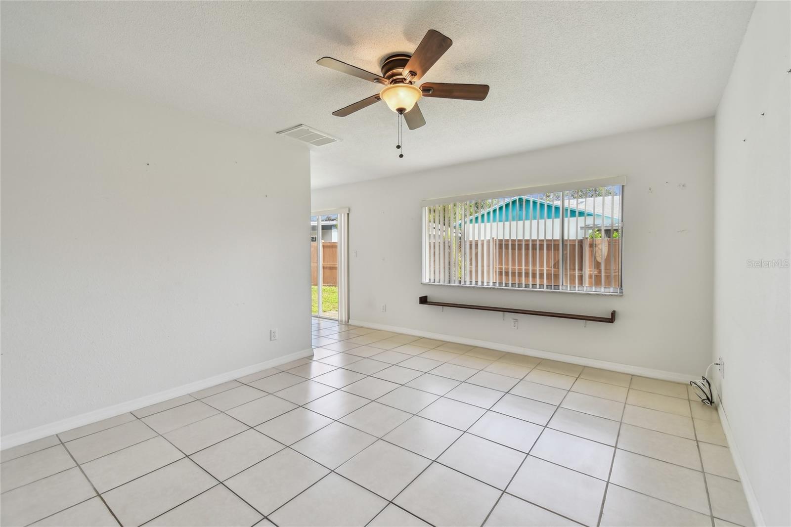



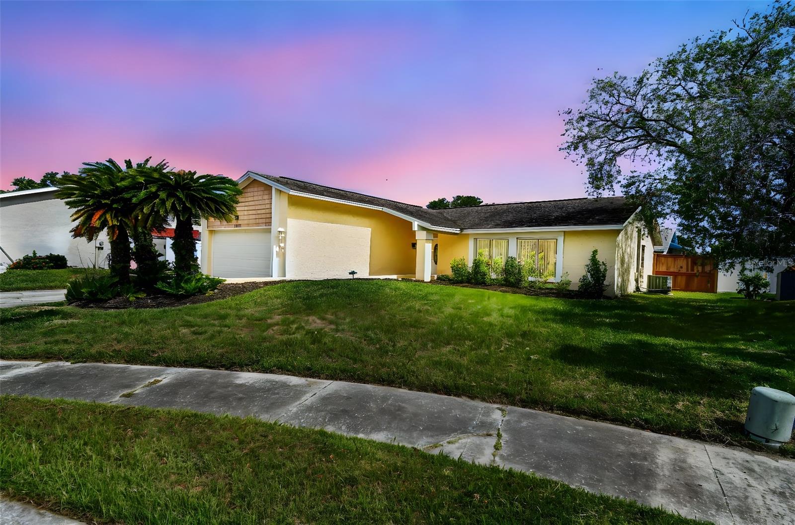





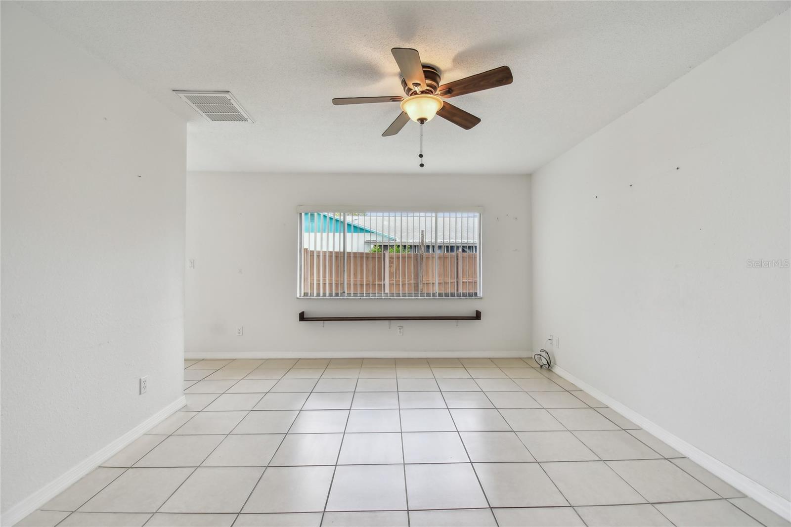







Active
1944 HASTINGS LN
$319,900
Features:
Property Details
Remarks
Location, Location…. within minutes of downtown Coachman Park and Clearwater Beaches! Convenient, desirable cul-de-sac homesite in the heart of Clearwater. This lovely home offers just under 1,200 sq. ft. of fine Florida living. It features 3 bedrooms and 2 full bathrooms plus a 2-car garage. Enter through the single leaded glass door to the front foyer featuring laminate flooring that flows into the spacious kitchen with its generous eat in area, ceran top range, refrigerator, dishwasher, counter microwave and dual stainless-steel sinks. The cozy breakfast bar serves as a pass through overlooking the roomy dining room with a sliding glass door to extend your living and entertaining space outdoors. The dining room boasts tile flooring that extends throughout the home. The separate, family sized, living room offers a light bright setting and all bedrooms are located on the opposite side of the home. The perfectly situated hall bathroom features a single vanity and a tiled tub/shower combination. The two bedrooms offer ceiling fans and wall closets and have convenient access to the hall bath. The primary suite has tile flooring, a wall closet and ceiling fan, and boasts an ensuite bath with a single vanity and a full walk-in shower. Laundry is in the spacious garage. The partially fenced yard is large enough for family fun and fur babies to run! The ideal Clearwater location is convenient to shopping, restaurants, airports and of course the famed Gulf beaches! A great place to call home!
Financial Considerations
Price:
$319,900
HOA Fee:
N/A
Tax Amount:
$1217
Price per SqFt:
$271.33
Tax Legal Description:
WILLOW RIDGE RE-PLAT LOT 124
Exterior Features
Lot Size:
6508
Lot Features:
Cul-De-Sac, Landscaped, Sidewalk, Paved
Waterfront:
No
Parking Spaces:
N/A
Parking:
Driveway, Garage Door Opener
Roof:
Shingle
Pool:
No
Pool Features:
N/A
Interior Features
Bedrooms:
3
Bathrooms:
2
Heating:
Central, Electric
Cooling:
Central Air
Appliances:
Dishwasher, Dryer, Electric Water Heater, Microwave, Range, Refrigerator, Washer
Furnished:
Yes
Floor:
Laminate, Tile
Levels:
One
Additional Features
Property Sub Type:
Single Family Residence
Style:
N/A
Year Built:
1975
Construction Type:
Block, Stucco
Garage Spaces:
Yes
Covered Spaces:
N/A
Direction Faces:
South
Pets Allowed:
Yes
Special Condition:
None
Additional Features:
Sidewalk, Sliding Doors
Additional Features 2:
Confirm leasing restrictions with City of Clearwater
Map
- Address1944 HASTINGS LN
Featured Properties