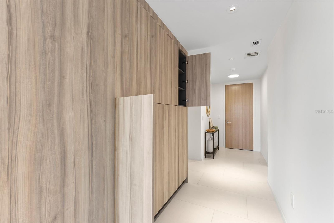
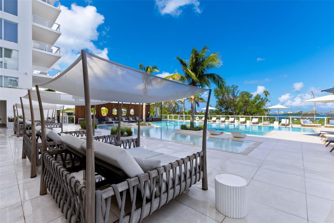
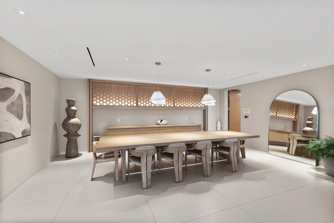
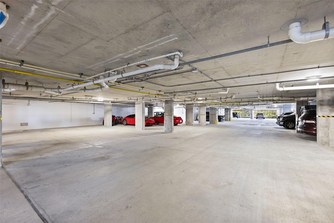
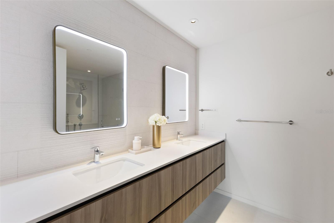
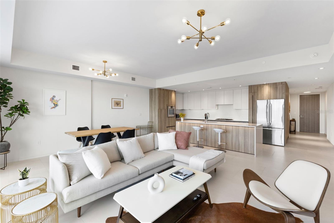
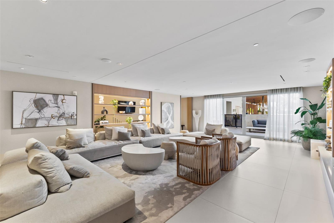
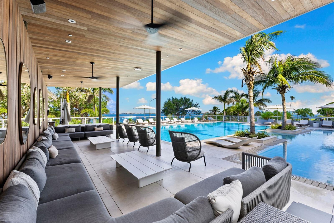
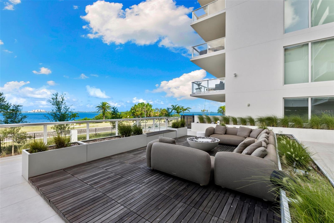
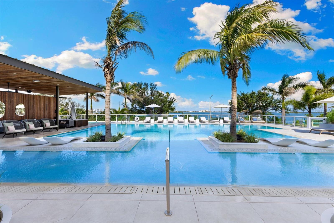
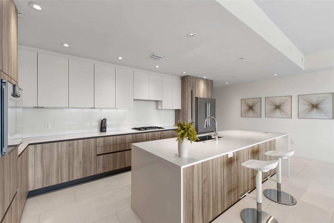

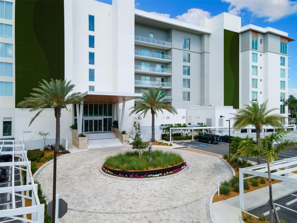
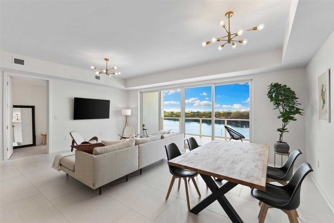
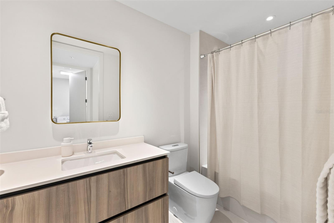
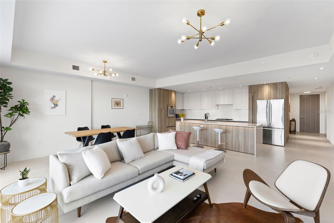
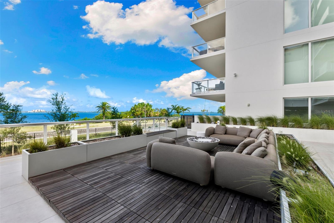
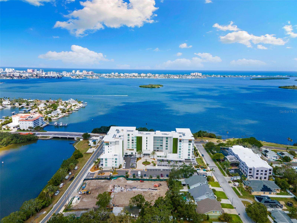

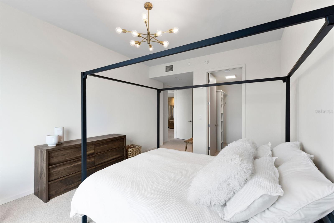
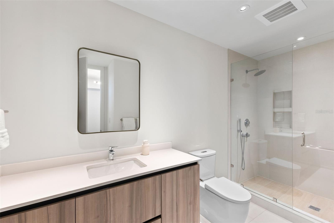


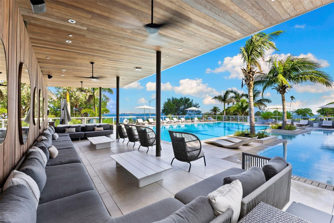
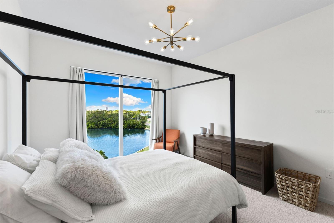
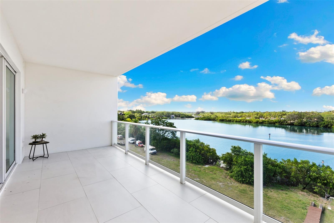
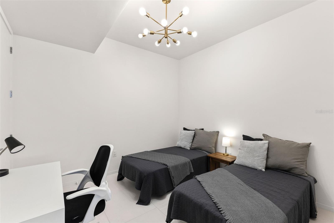
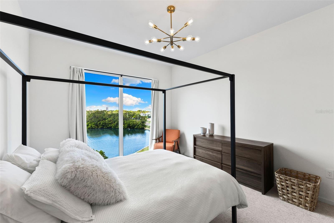
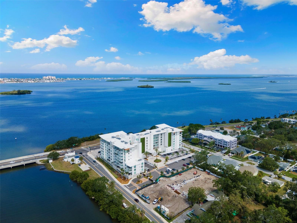
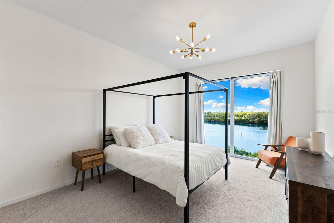

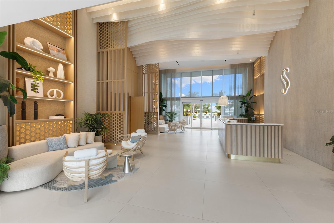
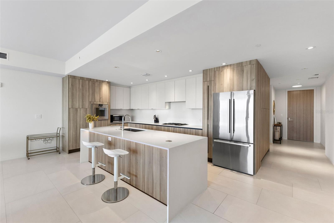
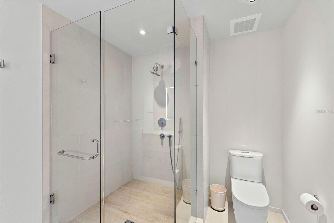


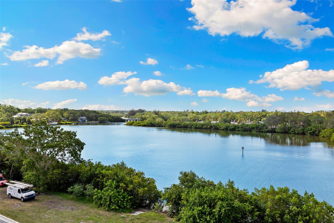

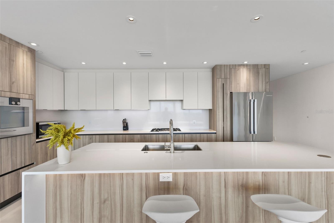
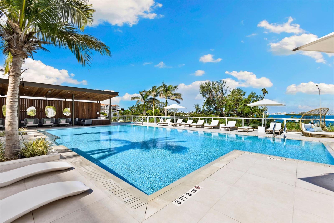

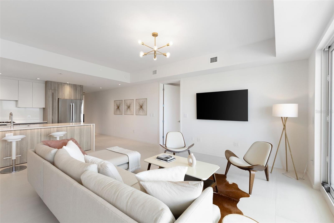
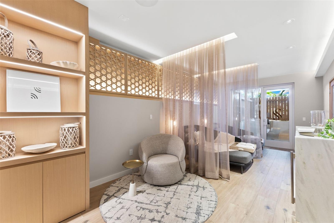

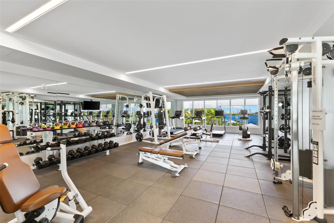
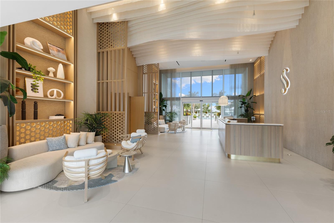
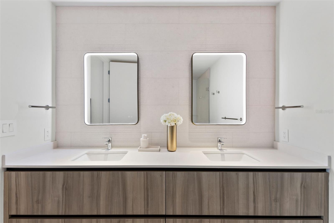



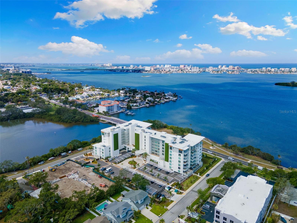
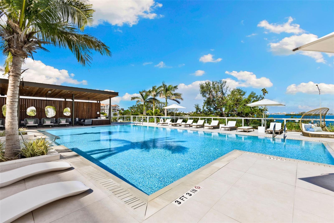
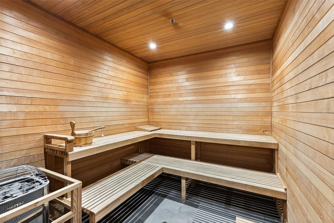
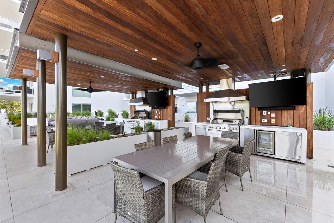

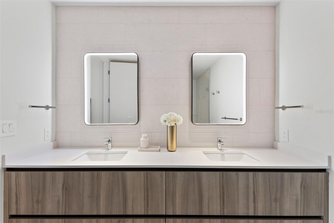
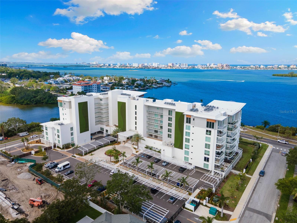
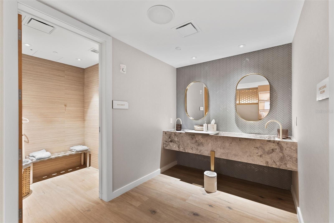
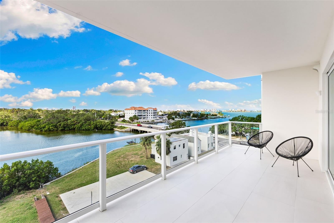
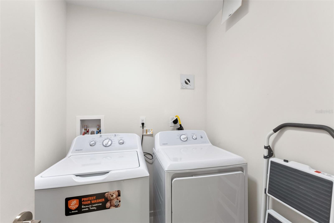
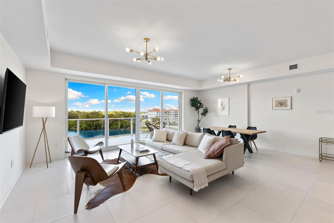
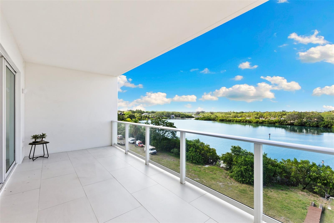
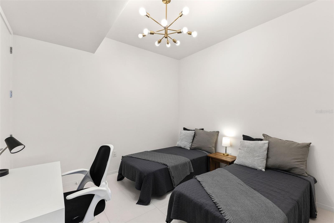

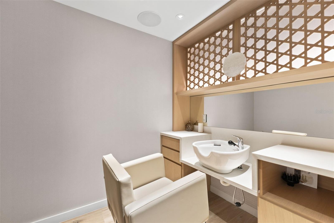

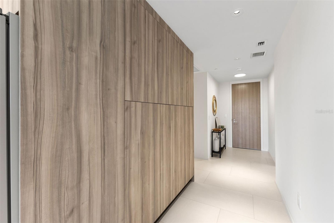
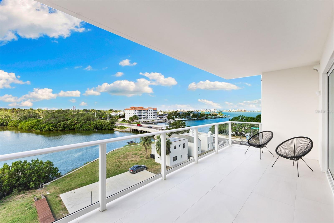
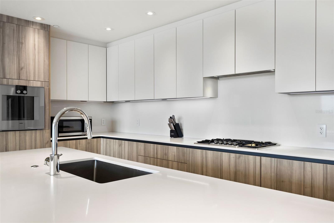
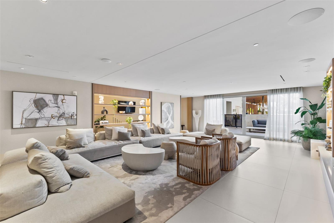

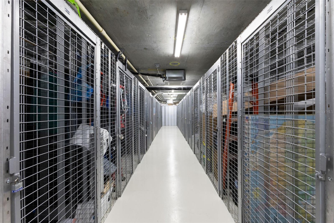
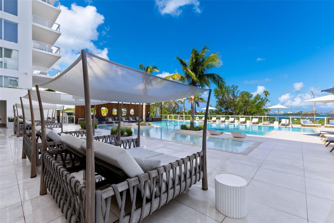
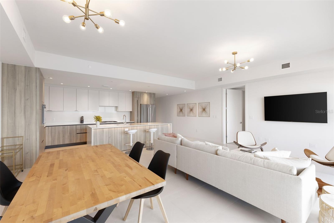

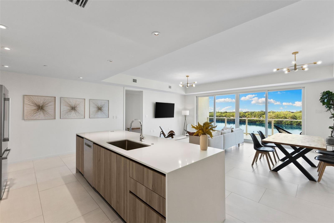
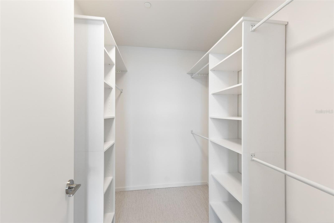

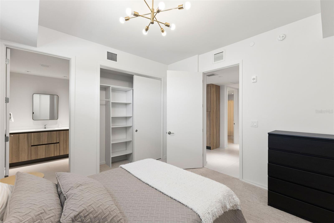
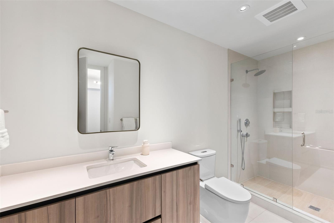

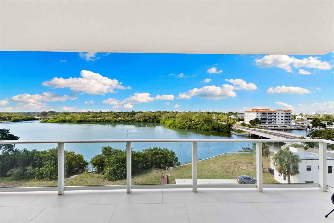
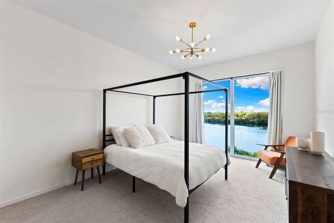
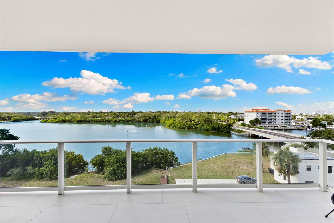


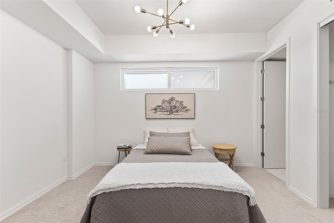

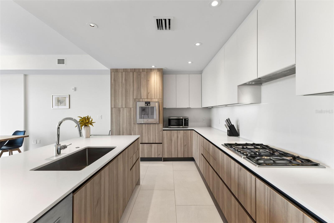


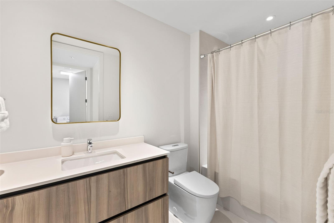
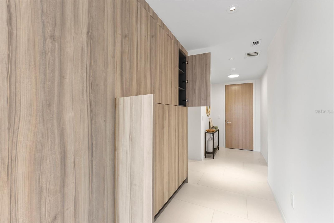

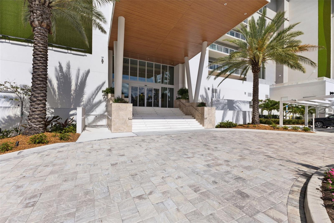
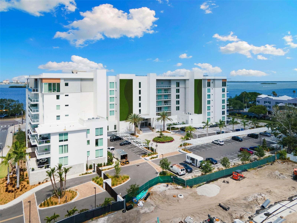
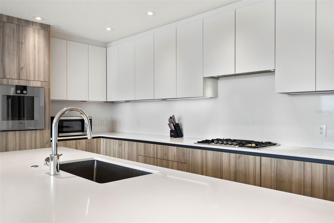
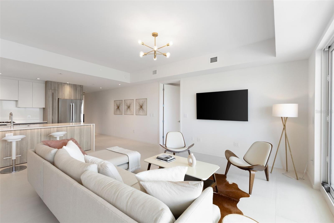
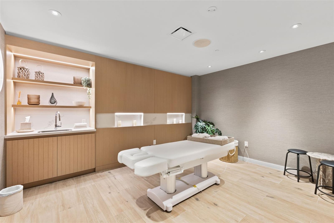
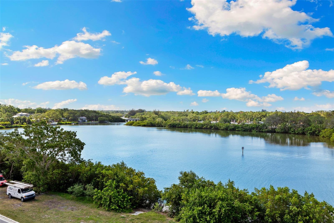
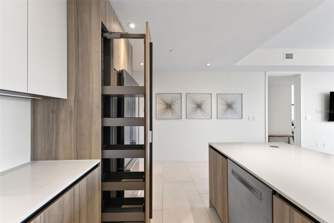
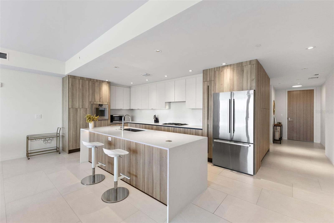
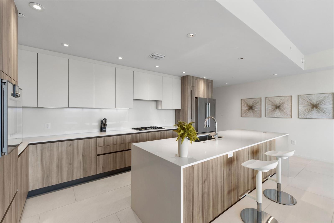
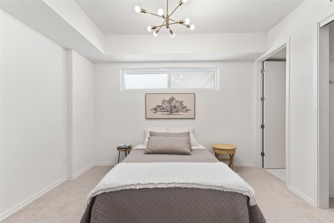
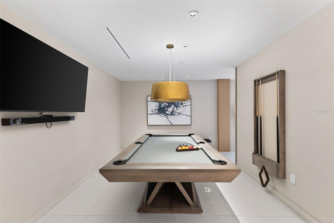

Active
1020 SUNSET POINT RD #410
$1,229,000
Features:
Property Details
Remarks
Welcome to Serena by the Sea, Clearwater’s premier coastal retreat offering five-star amenities and resort-style living. This fully furnished fourth-floor residence features three bedrooms, three full baths, a spacious den ideal for a bedroom/ home office and a generous laundry room. Built in 2023, the condominium showcases sweeping Intracoastal views with partial Gulf vistas, Bosch appliances, hurricane-impact windows rated up to 140 mph and a private fresh-air intake system—no shared ventilation between units, a rare luxury in condominium living. In a gated community, residents enjoy 24-hour concierge service and unparalleled convenience with two dedicated under-building parking spots, a third surface space and a climate-controlled storage locker. Indulge in the resort-style experience with five-star amenities including an elevated pool deck featuring a heated zero-edge saltwater pool with private cabanas, outdoor grilling stations, a cozy fire pit and a stunning clubhouse with a chef’s kitchen, poker and pool tables, dining space and media lounge. Elevate your wellness routine in the state-of-the-art fitness center with Peloton bikes or unwind in the serene spa featuring a wood sauna, massage room, cold-plunge bucket, jacuzzi and relaxation lounge. Pet-friendly and equipped with a dog wash station, this luxurious residence is positioned near the Dunedin border—just minutes from Clearwater Beach, downtown Clearwater, downtown Dunedin and the Pinellas Trail, offering easy access to shopping, dining and outdoor recreation. Serena by the Sea is more than a home, it's coastal, resort-style living at its finest. Note: Construction on the east side of the condominium building will be luxury townhomes developed by the same team behind Serena by the Sea. Renderings of the future townhomes can be viewed in the condominium lobby.
Financial Considerations
Price:
$1,229,000
HOA Fee:
N/A
Tax Amount:
$21318.17
Price per SqFt:
$652.34
Tax Legal Description:
SERENA BY THE SEA CONDO PHASE 1 UNIT 410 TOGETHER WITH THE USE OF UNDERBUILDING PARKING SPACES 141 & 165 & STORAGE UNIT 74
Exterior Features
Lot Size:
N/A
Lot Features:
N/A
Waterfront:
Yes
Parking Spaces:
N/A
Parking:
Assigned, Tandem, Basement
Roof:
Other
Pool:
No
Pool Features:
N/A
Interior Features
Bedrooms:
3
Bathrooms:
3
Heating:
Electric
Cooling:
Central Air
Appliances:
Built-In Oven, Convection Oven, Cooktop, Dishwasher, Disposal, Dryer, Exhaust Fan, Freezer, Ice Maker, Microwave, Range Hood, Refrigerator
Furnished:
Yes
Floor:
Hardwood, Tile
Levels:
One
Additional Features
Property Sub Type:
Condominium
Style:
N/A
Year Built:
2023
Construction Type:
Block, Stucco
Garage Spaces:
No
Covered Spaces:
N/A
Direction Faces:
West
Pets Allowed:
No
Special Condition:
None
Additional Features:
Balcony, Lighting, Sidewalk, Sliding Doors, Storage
Additional Features 2:
call manager to verify
Map
- Address1020 SUNSET POINT RD #410
Featured Properties