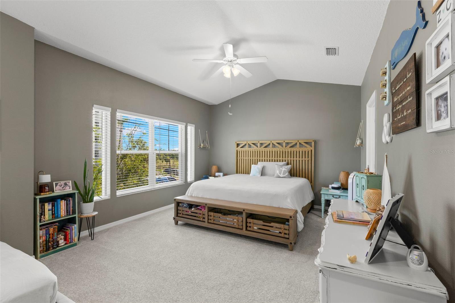
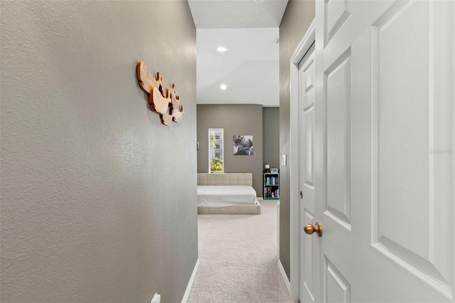
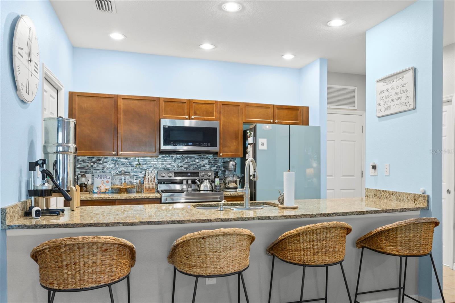
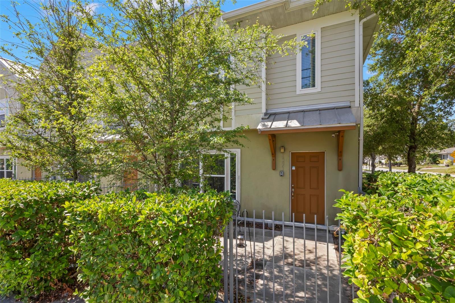
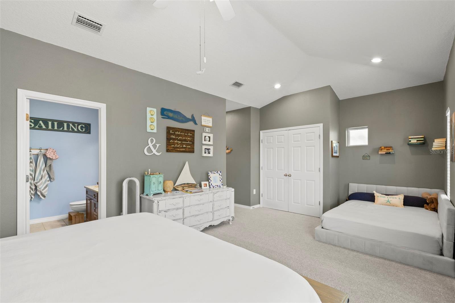
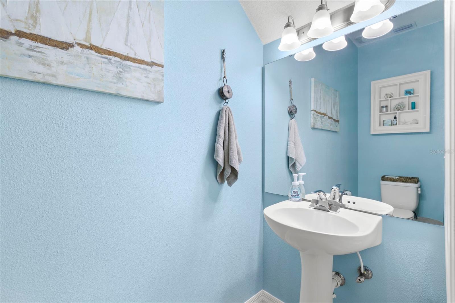
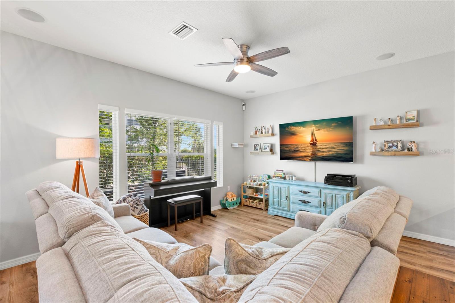
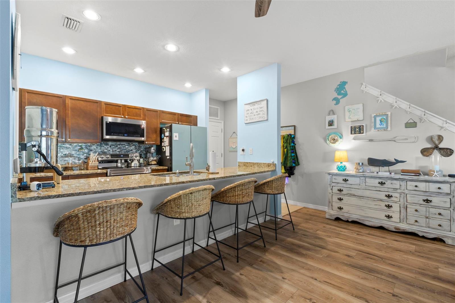
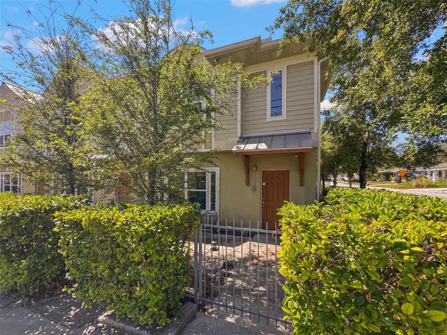
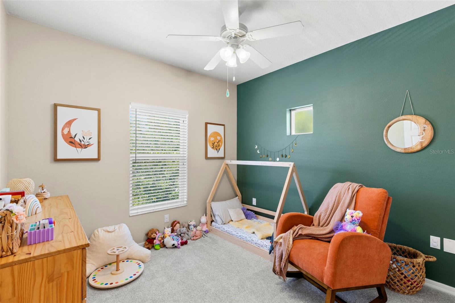
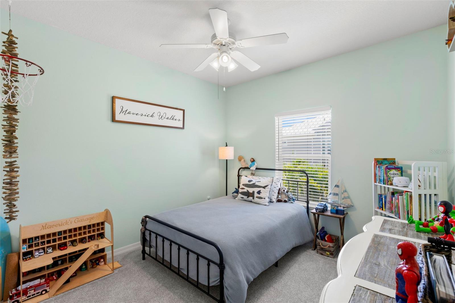
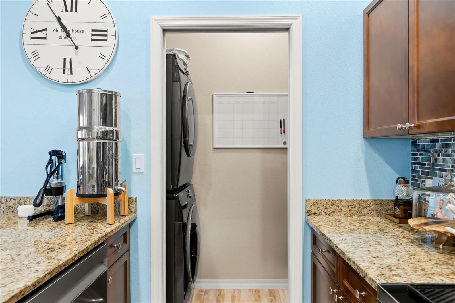
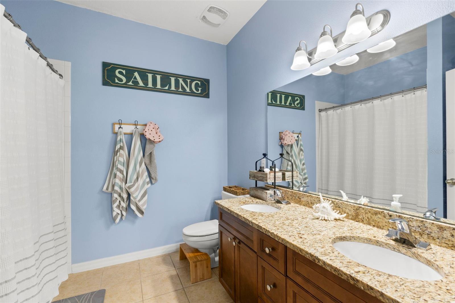
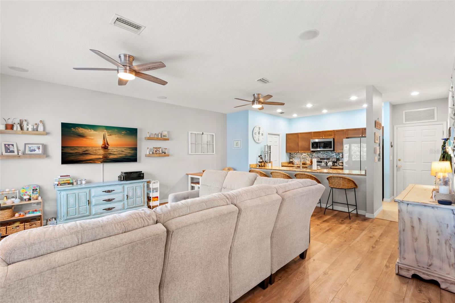
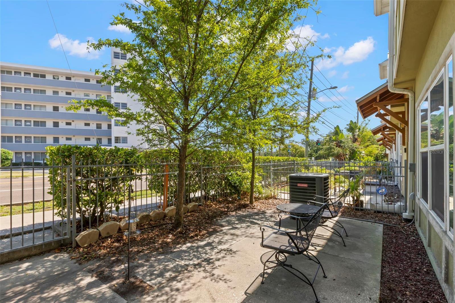
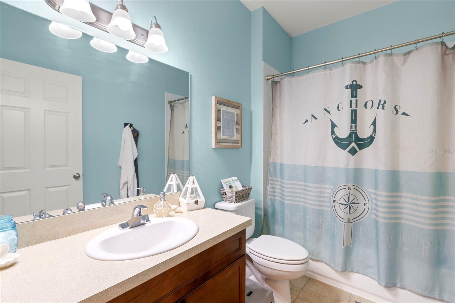
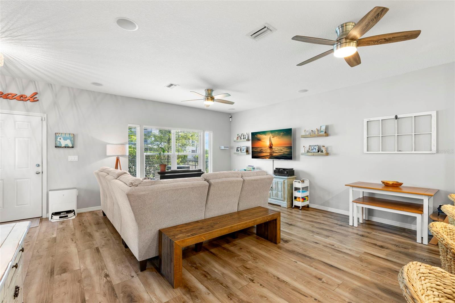
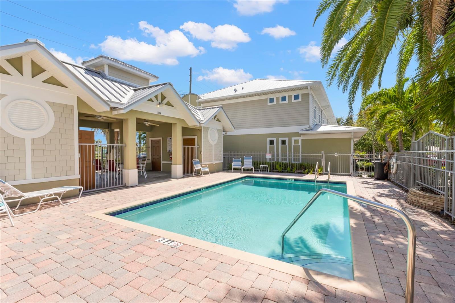
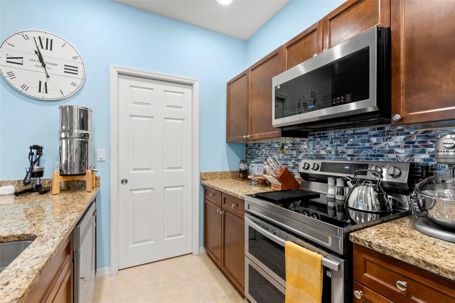
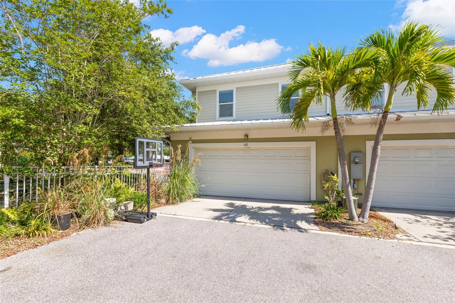
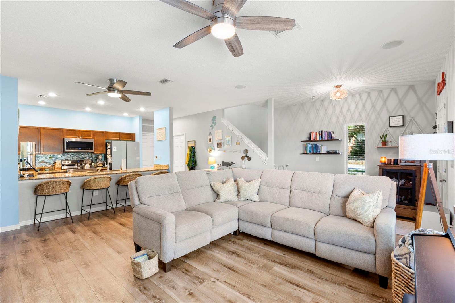
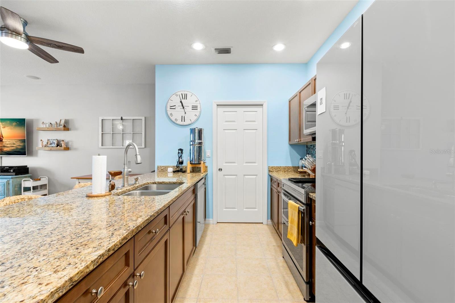
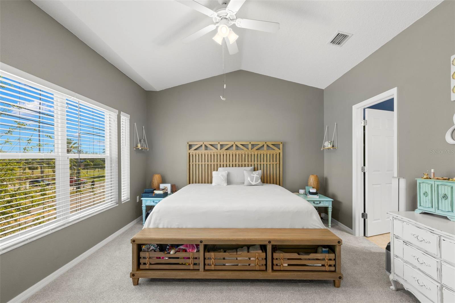
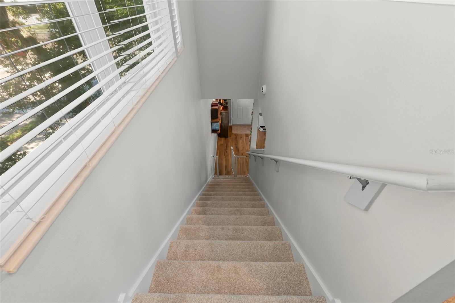
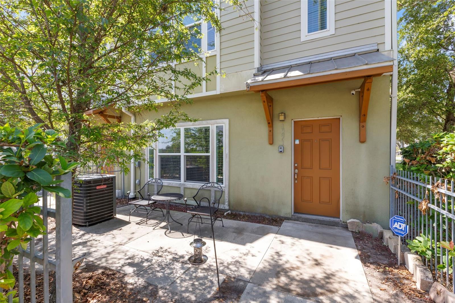
Active
1271 DREW ST
$310,000
Features:
Property Details
Remarks
Welcome home! Gorgeous 3 bed / 2.5 bath END-UNIT TOWNHOME for sale in the Country Club Townhomes community! Buyers will absolutely love the open concept 1st floor with Open Kitchen/ Breakfast bar area, & Living Room featuring HIGH CEILINGS and excellent natural light flowing throughout. This home has been cared for and beautifully maintained .... and is ready to go for the next Owner! Newer Kitchen appliance package all replaced in 2023-2024. Washer & Dryer (2019) both included, Interior Laundry room off the Kitchen. Gorgeous Luxury Vinyl Plank flooring on the main floor and Carpet upstairs- both replaced in 2021. Freshly painted interior. 2nd floor features all 3 bedrooms including an oversized Primary Suite w/ separate flex space for a desk/reading nook! Large 2 car garage off the back of the townhome- plenty of room for the vehicles, kayaks, bicycles, gym equipment and golf clubs. Take advantage of the beautiful community pool- just in time for Summer! Close proximity Clearwater Country Club, shopping, restaurants, The Sound music venue, local Pickleball courts, easy access to downtown Dunedin, and 10 min from Clearwater Beach!
Financial Considerations
Price:
$310,000
HOA Fee:
361
Tax Amount:
$2729
Price per SqFt:
$215.88
Tax Legal Description:
COUNTRY CLUB TOWNHOMES LOT 1
Exterior Features
Lot Size:
1397
Lot Features:
N/A
Waterfront:
No
Parking Spaces:
N/A
Parking:
N/A
Roof:
Shingle
Pool:
No
Pool Features:
N/A
Interior Features
Bedrooms:
3
Bathrooms:
3
Heating:
Central, Electric
Cooling:
Central Air
Appliances:
Dryer, Microwave, Refrigerator, Washer
Furnished:
No
Floor:
Tile, Vinyl
Levels:
Two
Additional Features
Property Sub Type:
Townhouse
Style:
N/A
Year Built:
2012
Construction Type:
Stucco, Frame
Garage Spaces:
Yes
Covered Spaces:
N/A
Direction Faces:
North
Pets Allowed:
Yes
Special Condition:
None
Additional Features:
Awning(s), Lighting, Other
Additional Features 2:
Buyer to verify local HOA leasing restrictions.
Map
- Address1271 DREW ST
Featured Properties