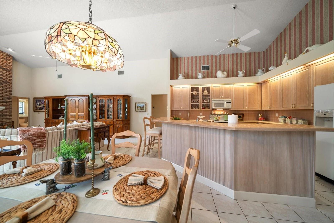
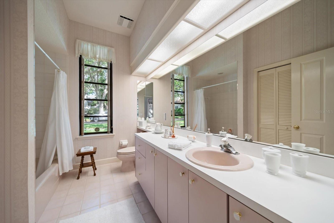
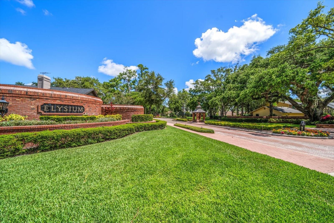
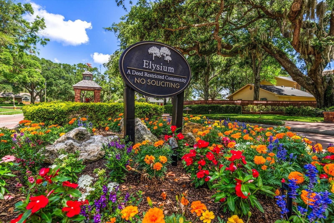
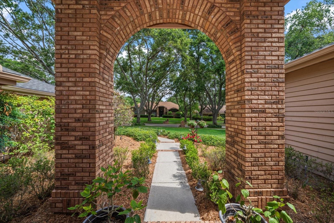
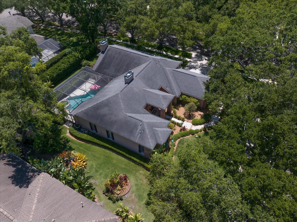
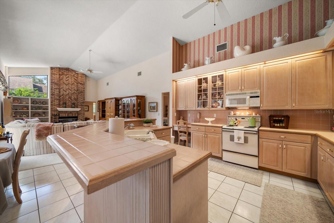
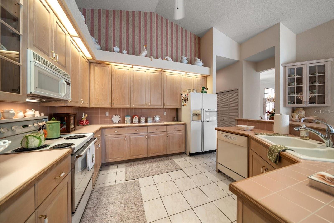

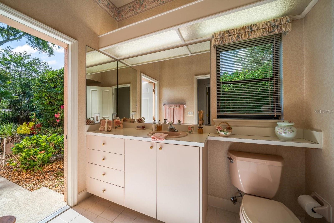
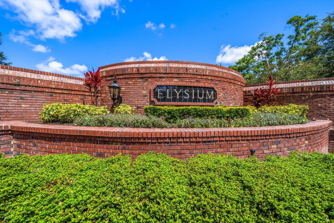
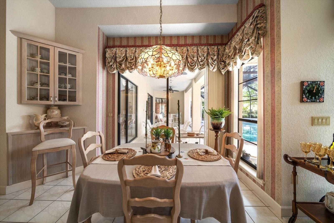

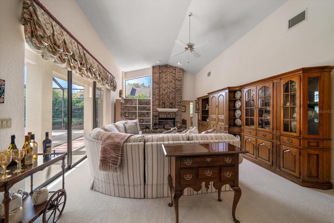
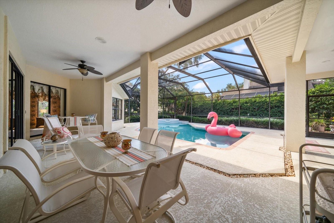
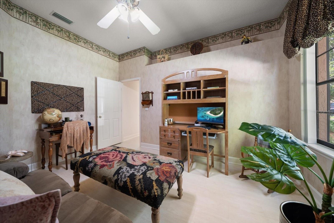
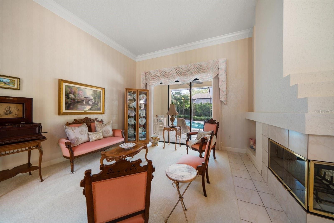
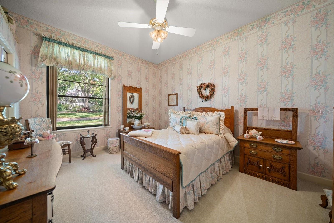
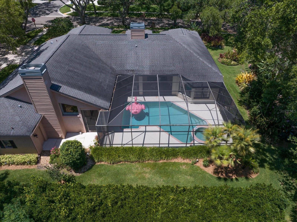
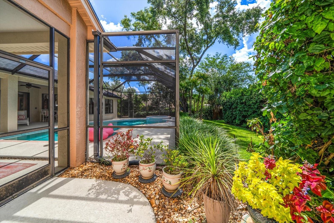

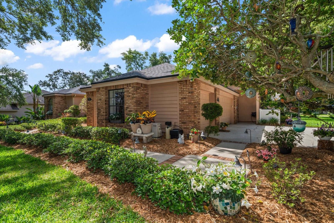
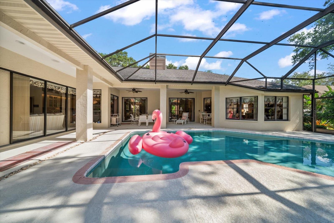
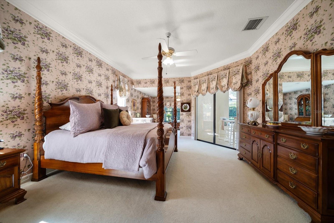
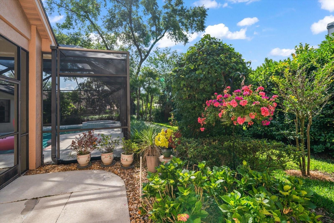
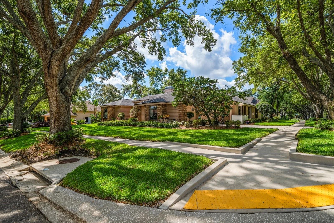
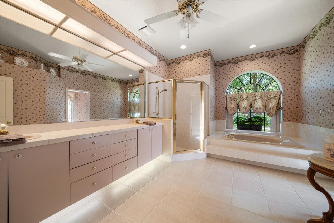
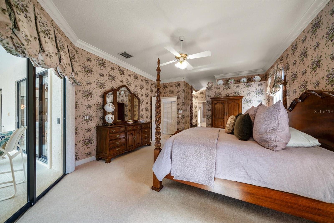
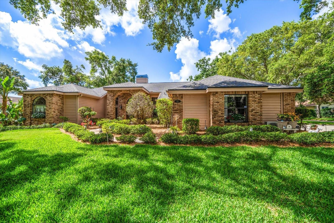
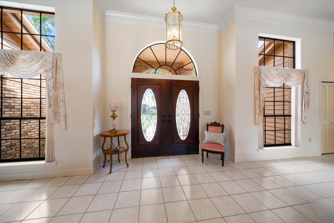
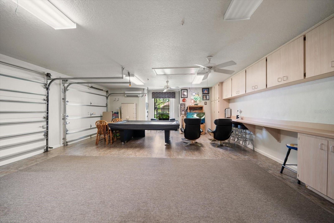
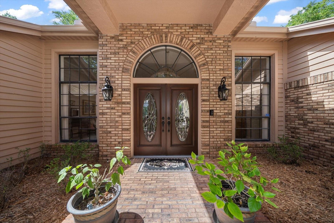
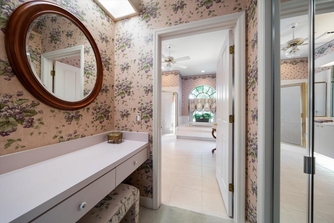
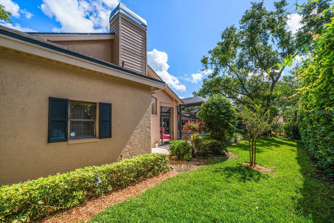
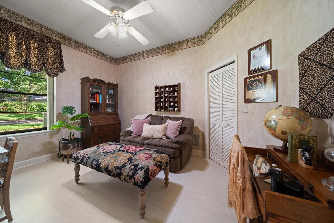
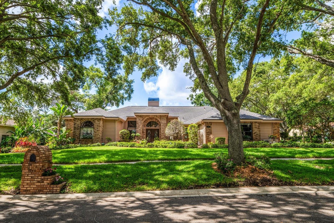
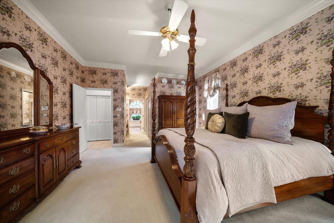

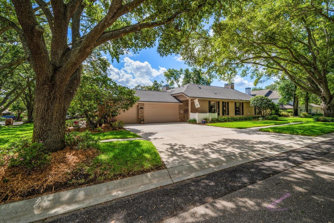
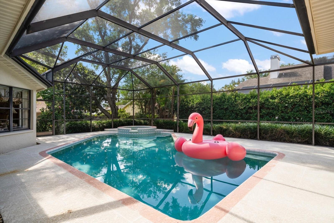
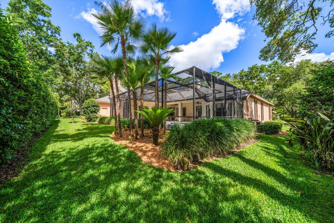
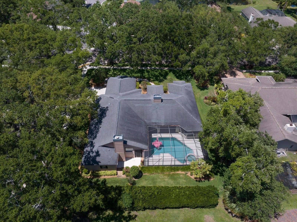
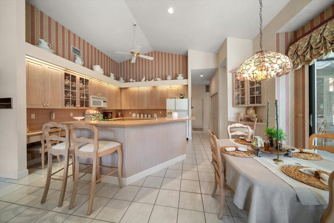
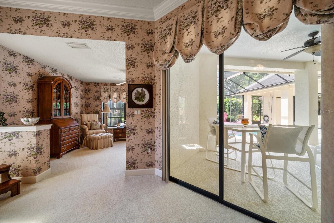
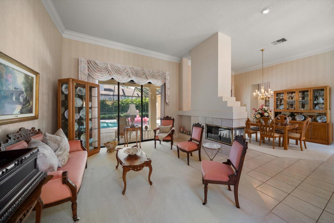
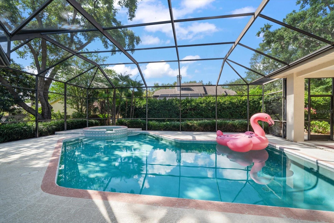
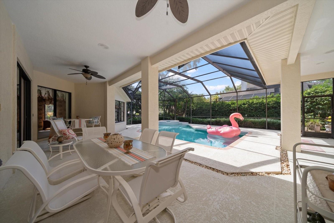
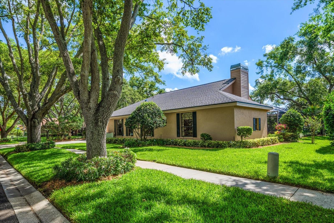
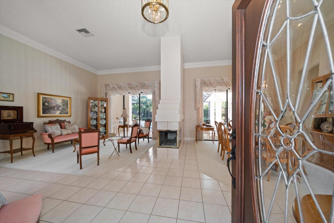
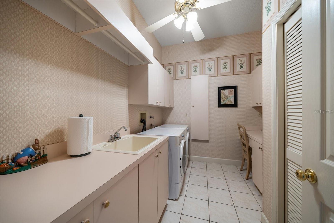
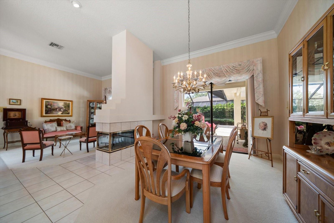

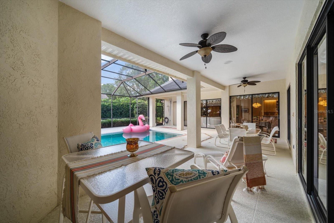
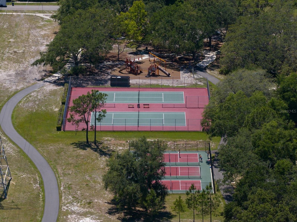
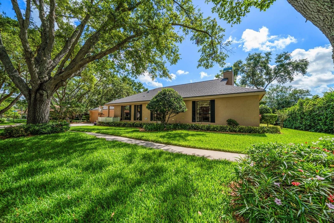
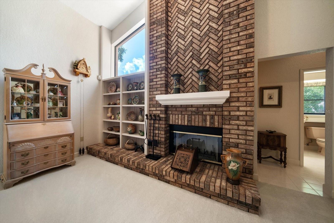
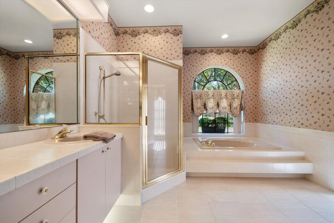
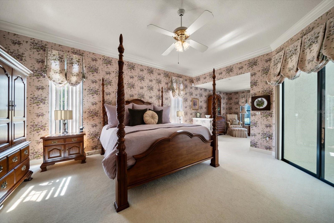
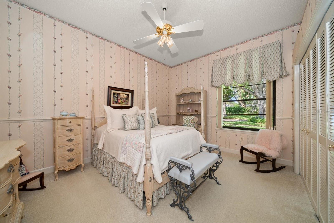
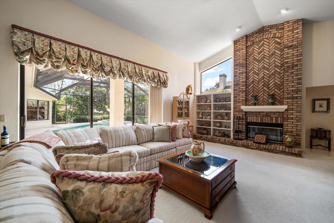
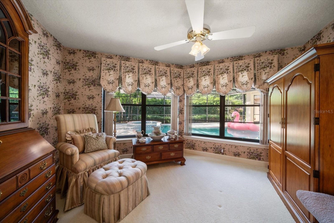
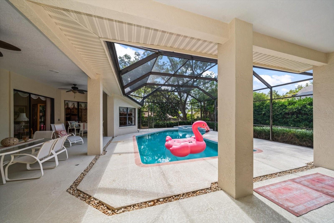
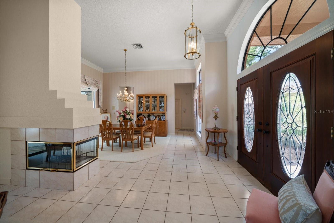
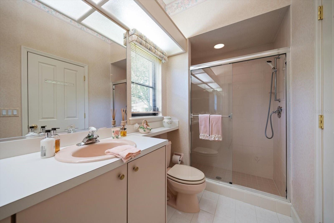
Active
2963 CIELO CIR N
$895,000
Features:
Property Details
Remarks
Tucked beneath a canopy of mature trees in a quiet, sidewalk-lined neighborhood, this immaculate and lovingly maintained pool home sits proudly on a spacious corner lot, offering timeless charm and everyday functionality. A rare find, the air-conditioned and heated three-car garage with a utility sink is just the beginning. Beyond the elegant double entry doors, you’ll find interiors inspired by vintage Charleston design, featuring a traditional floorplan accented by soaring ceilings, volume crown molding, and quality finishes throughout. Formal living and dining rooms are divided by a two-sided wood-burning fireplace, while the expansive kitchen with wood cabinets, a large pantry, center island, and generous workspace for the home chef is open to the family room with a spectacular floor-to-ceiling brick fireplace and sliders opening to the enclosed pool, ideal for entertaining. The thoughtful triple-split bedroom layout includes a private primary suite with pool access, a sitting room perfect for an office, gym, or nursery, and a huge walk-in closet. The spa-like ensuite boasts double sinks, a make-up vanity, garden tub, walk-in shower, and a linen closet. Additional bedrooms are filled with natural light and spacious closets, with one conveniently serving as a pool bath. With a large laundry room, built-in ironing board, laundry sink and next-level storage throughout AND an ideal location close to everything, this exceptional home offers beauty, comfort, and space in one of the area’s most desirable settings. Call today for your private showing.
Financial Considerations
Price:
$895,000
HOA Fee:
768
Tax Amount:
$6334.43
Price per SqFt:
$278.3
Tax Legal Description:
ELYSIUM - PHASE I LOT 37
Exterior Features
Lot Size:
15987
Lot Features:
Corner Lot
Waterfront:
No
Parking Spaces:
N/A
Parking:
Oversized
Roof:
Shingle
Pool:
Yes
Pool Features:
In Ground
Interior Features
Bedrooms:
4
Bathrooms:
3
Heating:
Central, Electric
Cooling:
Central Air
Appliances:
Disposal, Freezer, Microwave, Range, Refrigerator, Water Softener
Furnished:
No
Floor:
Carpet, Tile
Levels:
One
Additional Features
Property Sub Type:
Single Family Residence
Style:
N/A
Year Built:
1990
Construction Type:
Block, Brick
Garage Spaces:
Yes
Covered Spaces:
N/A
Direction Faces:
North
Pets Allowed:
Yes
Special Condition:
None
Additional Features:
Lighting, Outdoor Shower, Rain Gutters, Sidewalk, Sliding Doors
Additional Features 2:
Verify with HOA
Map
- Address2963 CIELO CIR N
Featured Properties