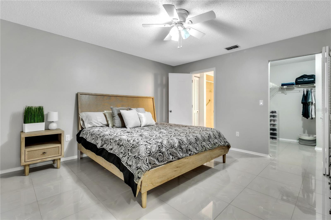
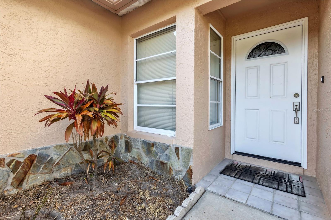
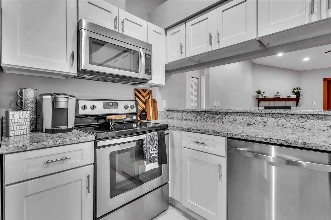
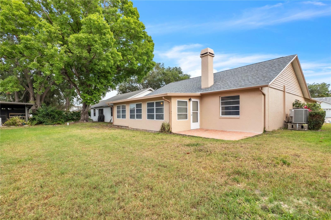
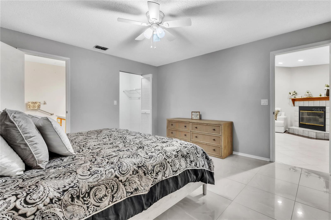
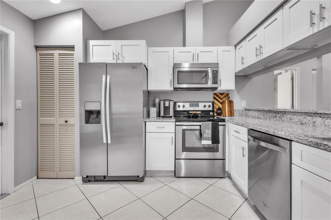
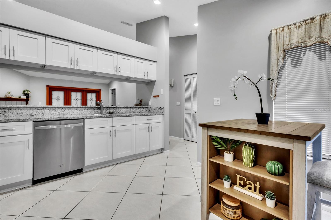
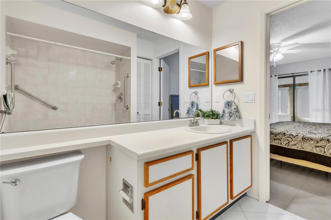
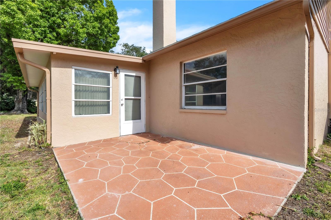
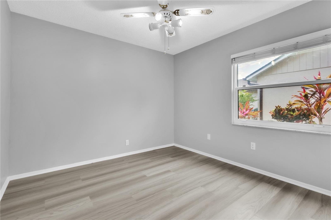
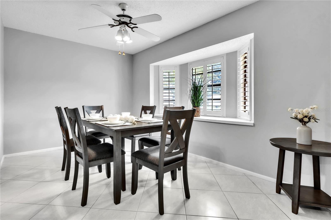
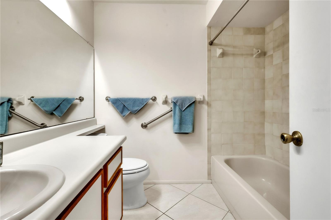
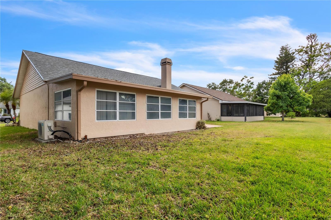
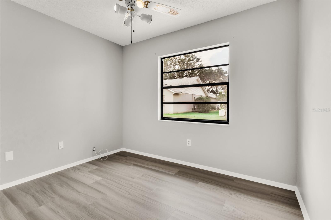
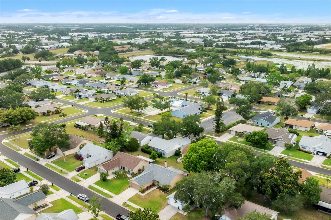
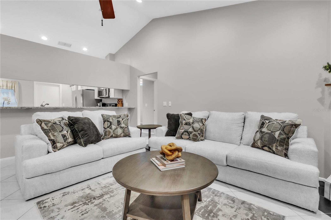
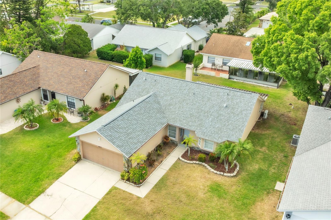
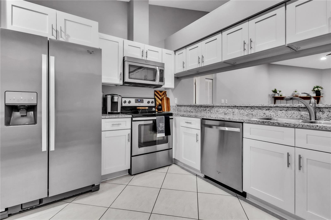
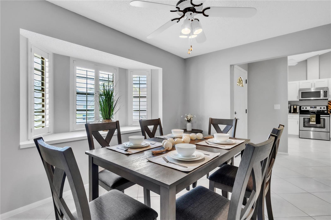
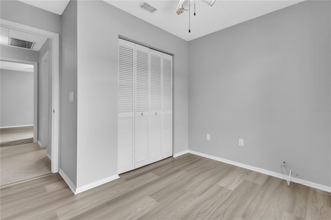
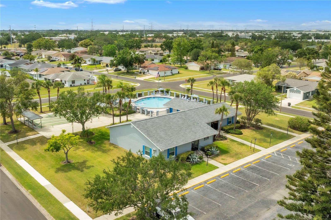
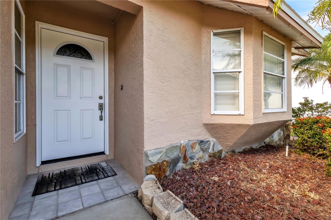
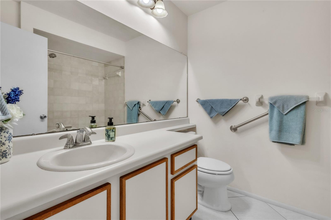
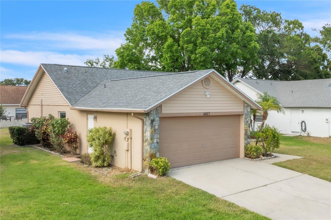
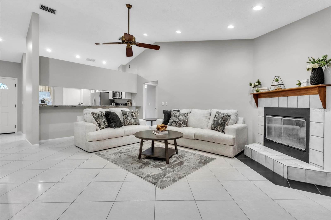
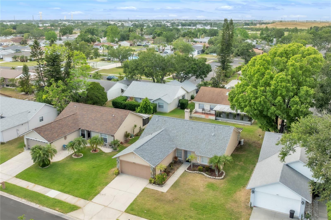
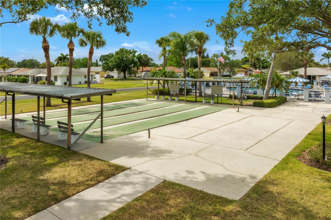
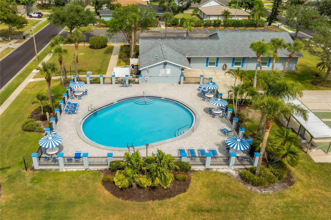
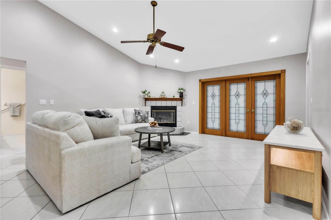
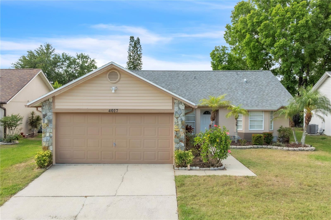
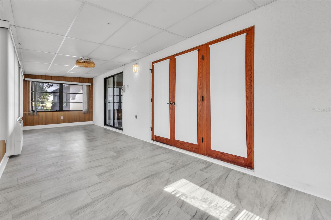
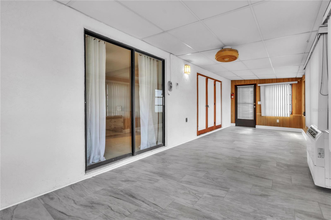
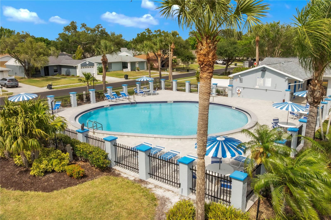
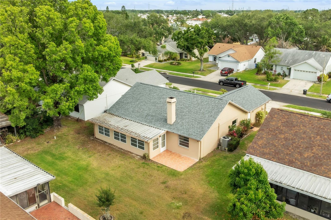
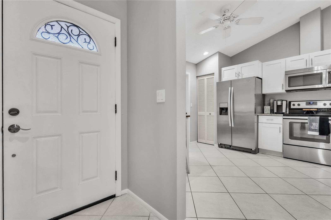
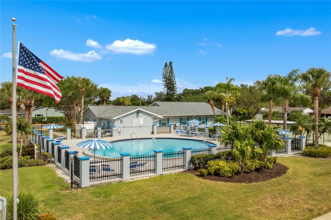
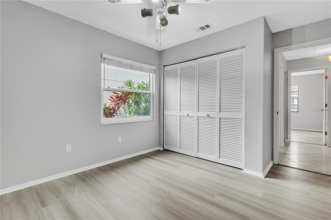
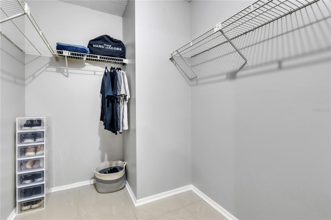
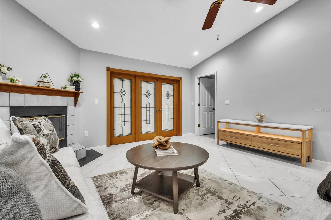
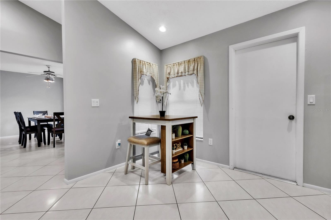
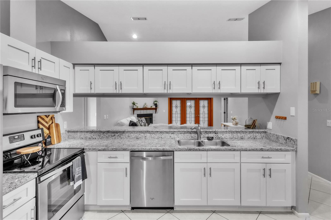
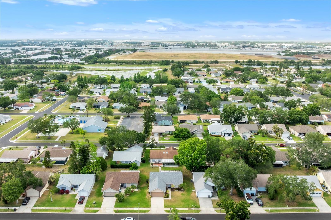
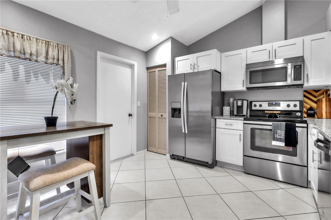
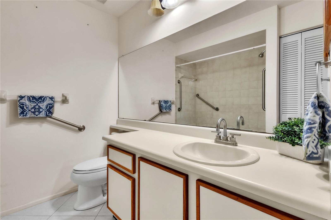
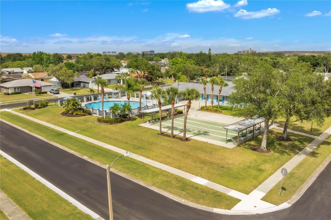
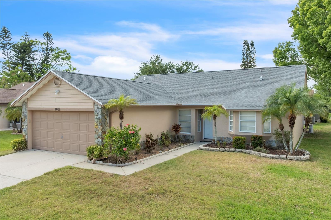
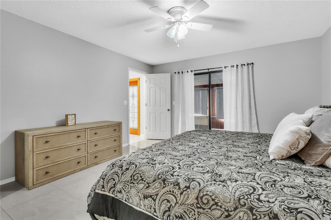
Active
4017 103RD AVE N
$449,500
Features:
Property Details
Remarks
Welcome to this beautifully updated 3-bedroom, 2-bathroom home with a 2-car garage, located in the highly desirable Ciega Village of The Lakes in Clearwater! Featuring 1,631 sq ft of comfortable living space, this home offers an open split floor plan with vaulted ceilings, a spacious dining area, and a large bonus room perfect for a home office, guest space, or playroom. Enjoy peace of mind with a brand-new roof (2025), freshly painted interior, and a recently updated kitchen with professionally installed cabinets and granite countertops (2022). Other upgrades include luxury vinyl plank flooring in the guest bedrooms(2025), recessed lighting, a newer front door, and a new A/C system (2017). The exterior is low-maintenance thanks to the HOA, which covers lawn care, fertilizer, reclaimed water irrigation, cable, internet, and access to community amenities including a clubhouse and a sparkling pool. Ideally located near shopping, dining, parks, and more—this move-in ready home is the perfect blend of comfort, convenience, and value. Don’t miss your chance to make it yours!
Financial Considerations
Price:
$449,500
HOA Fee:
191
Tax Amount:
$6835.69
Price per SqFt:
$275.6
Tax Legal Description:
LAKES UNIT II PHASE I SEC III, THE LOT 191
Exterior Features
Lot Size:
5998
Lot Features:
N/A
Waterfront:
No
Parking Spaces:
N/A
Parking:
N/A
Roof:
Shingle
Pool:
No
Pool Features:
N/A
Interior Features
Bedrooms:
3
Bathrooms:
2
Heating:
Central
Cooling:
Central Air
Appliances:
Dishwasher, Range, Refrigerator
Furnished:
No
Floor:
Tile
Levels:
One
Additional Features
Property Sub Type:
Single Family Residence
Style:
N/A
Year Built:
1987
Construction Type:
Block
Garage Spaces:
Yes
Covered Spaces:
N/A
Direction Faces:
North
Pets Allowed:
Yes
Special Condition:
None
Additional Features:
Other
Additional Features 2:
Buyer/Buyer's agent MUST contact property management company during the due diligence period to independently verify any and all restrictions, fees, applications and anything else if applicable.
Map
- Address4017 103RD AVE N
Featured Properties