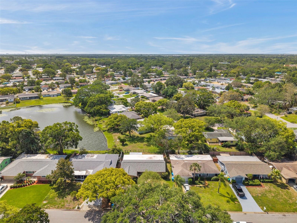
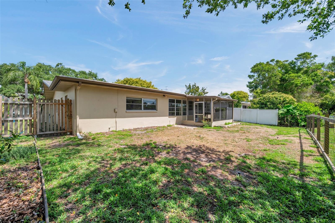
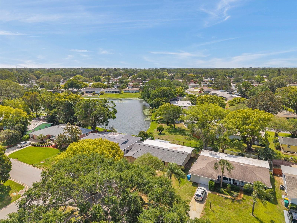
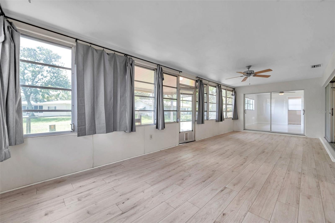
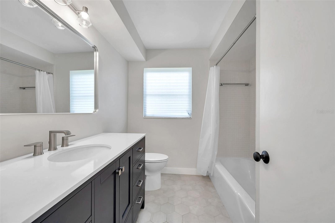
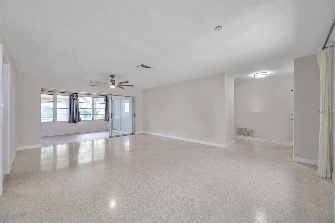
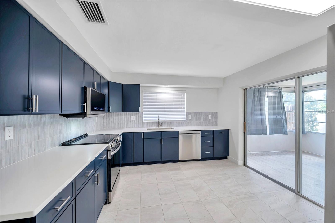
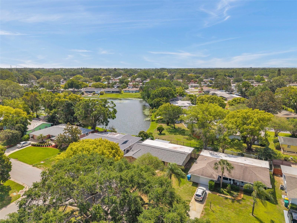
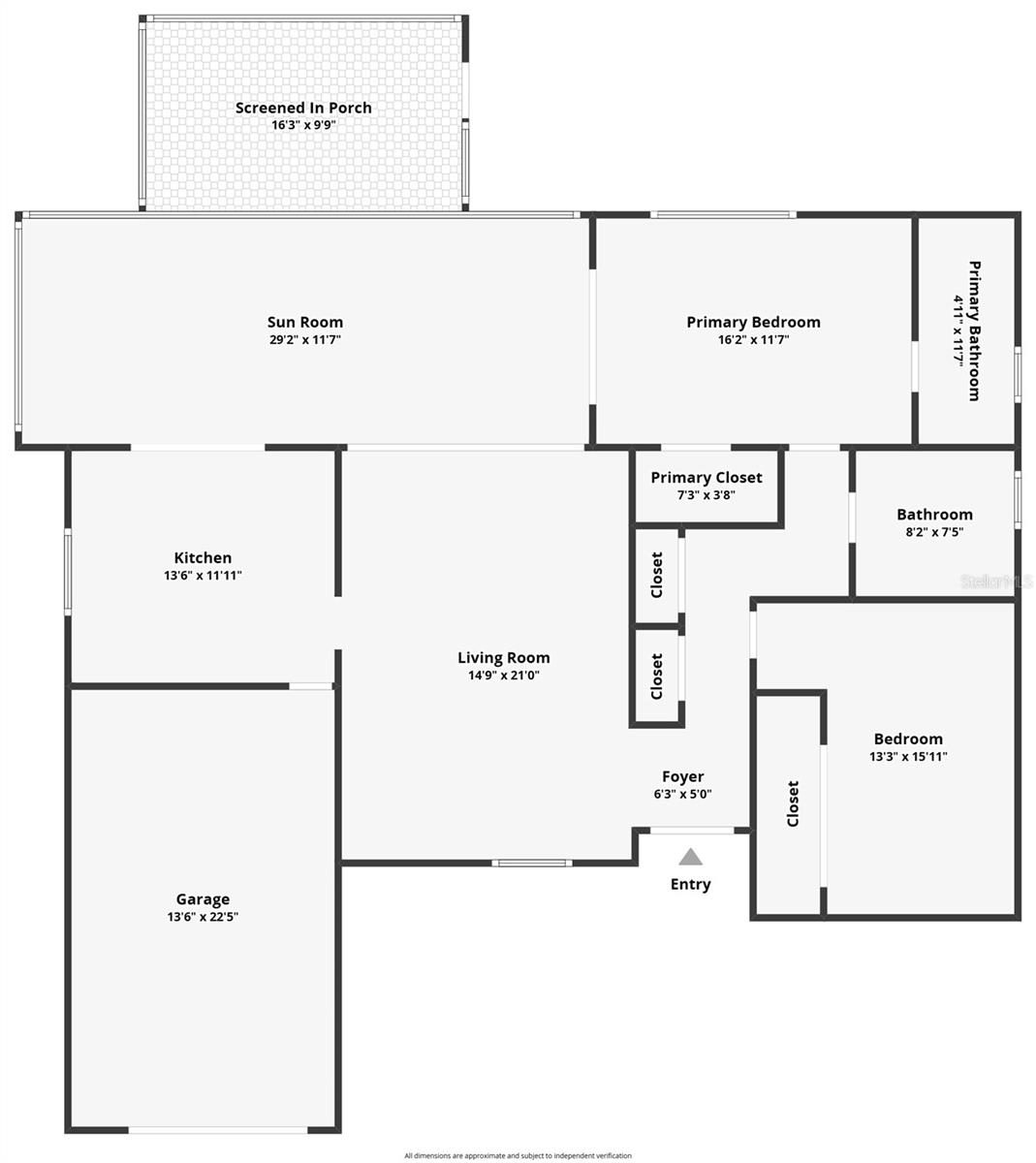
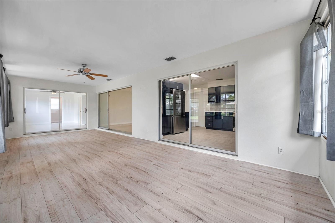
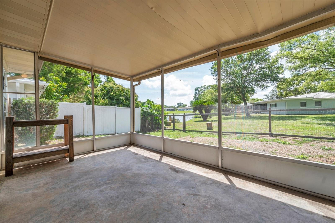
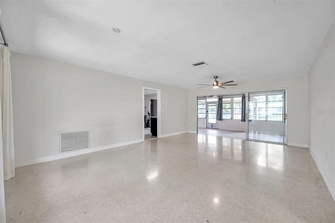
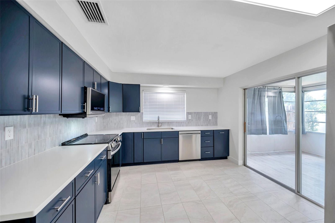
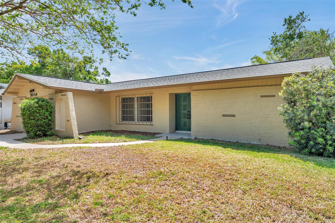
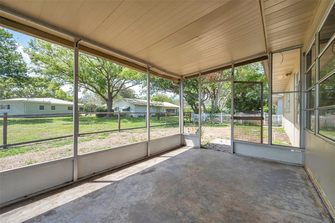
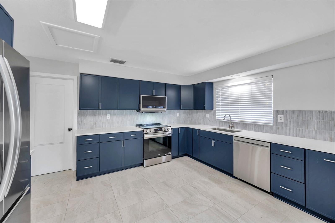
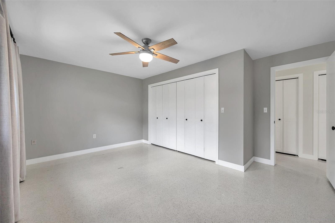
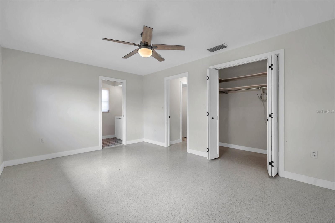
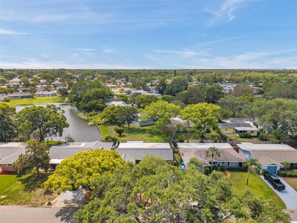
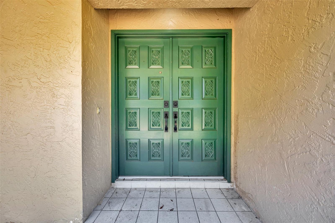
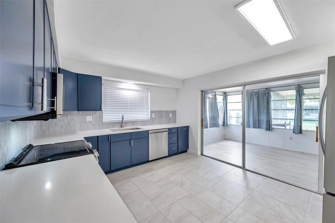
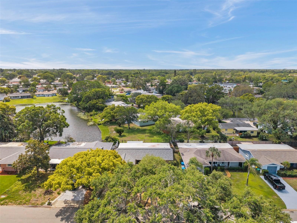
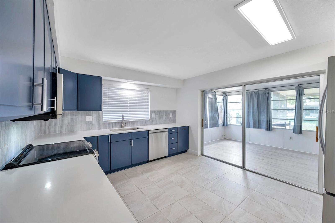

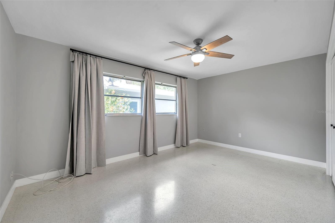
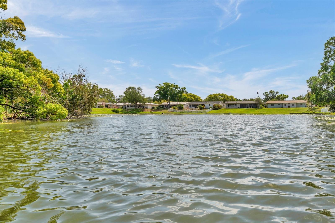
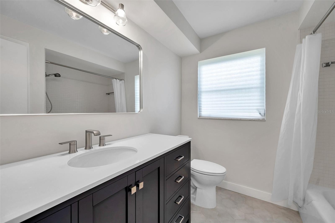
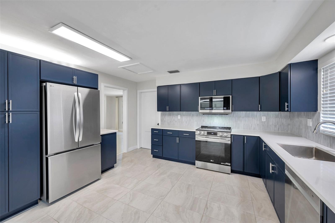
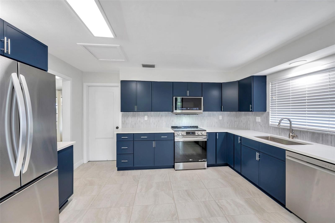
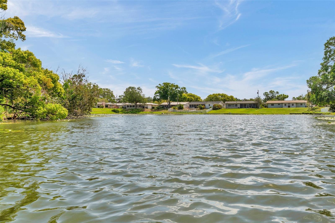

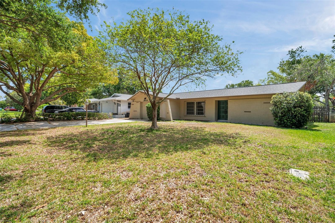
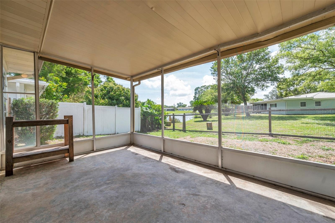
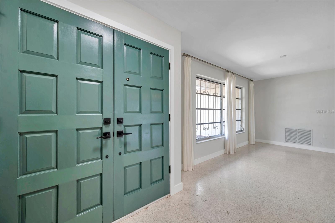
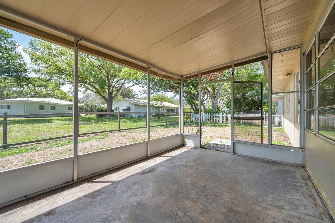
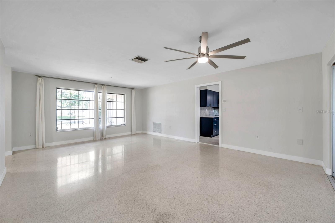

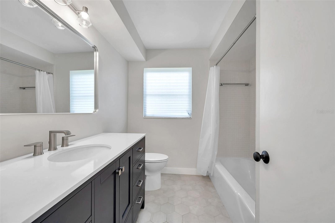
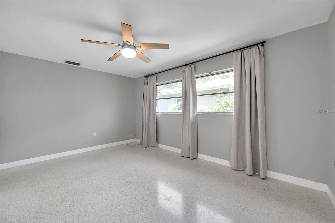
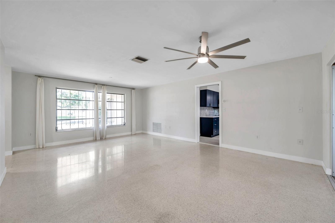
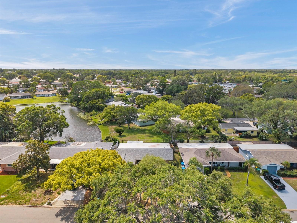
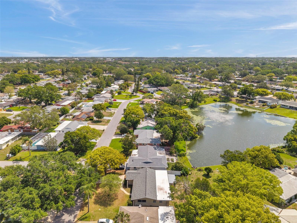
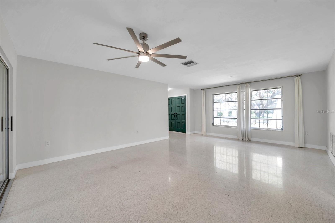
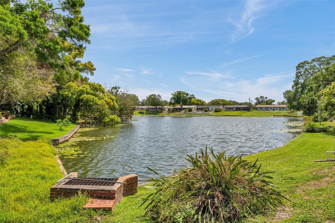
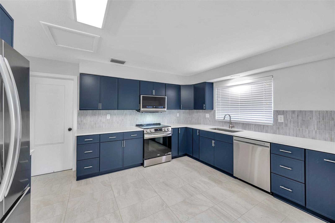
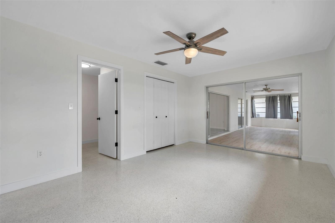
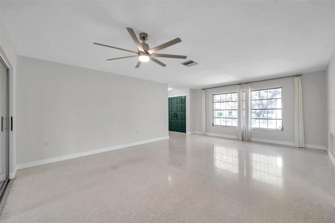
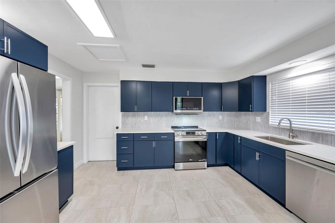

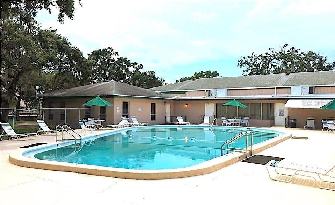
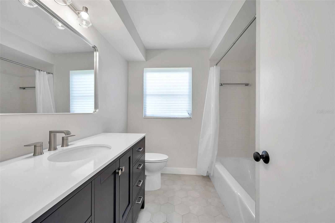
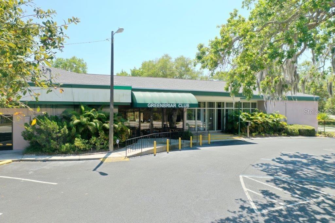
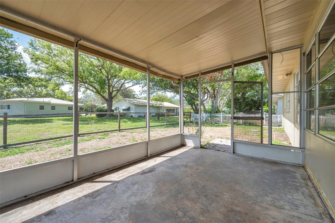
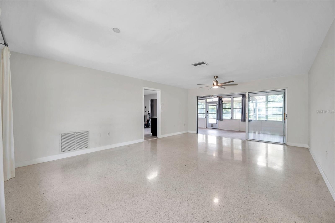
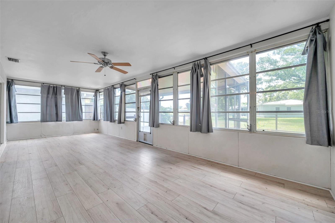
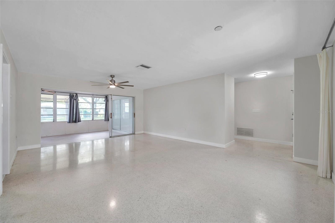
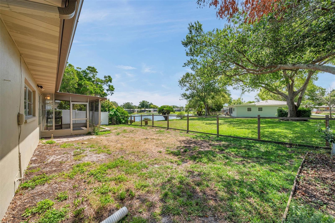
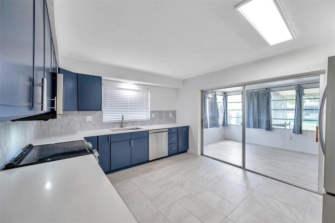
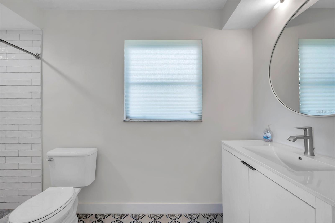
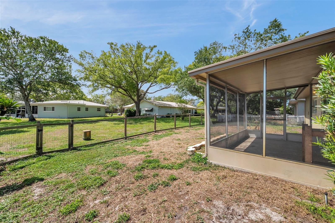
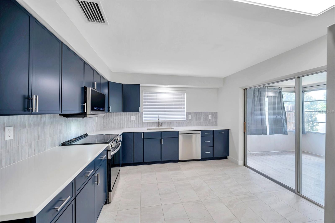
Active
2049 HILLWOOD DR
$400,000
Features:
Property Details
Remarks
Located in one of Clearwater's most popular neighborhoods and with a great floor plan. The seller has maintained this home very well and has done some recent updates in the last few years too. A lovely, large combination living room and dining room allow you to stretch out your dining space as needed and still have lots of living room and gathering space. Room in the large kitchen for a breakfast bar or small table. Both bedrooms are good sized and the 2nd bedroom provides plenty of room for a king size bed or bunk/twin beds etc. The family room opens from the kitchen, dining room and master bedroom allowing for a gracious flow for, family and guests. Flooded with light due to the open floor plan and large windows---just what everyone seems to be seeking! The screened porch off the family room leads to a backyard where there is a view of the neighboring pond. The recent updates include a new roof in 2022, new ac is 2021, the kitchen and baths were renovated in the past few years as well. all buyers welcome including VA and FHA. Schedule your private viewing today. pS. Oversized garage too.
Financial Considerations
Price:
$400,000
HOA Fee:
210
Tax Amount:
$5031
Price per SqFt:
$248.6
Tax Legal Description:
GREENBRIAR UNIT 9 LOT 652
Exterior Features
Lot Size:
6499
Lot Features:
Paved
Waterfront:
No
Parking Spaces:
N/A
Parking:
Driveway, Oversized
Roof:
Shingle
Pool:
No
Pool Features:
N/A
Interior Features
Bedrooms:
2
Bathrooms:
2
Heating:
Central
Cooling:
Central Air
Appliances:
Dishwasher, Electric Water Heater, Microwave, Range, Refrigerator
Furnished:
Yes
Floor:
Laminate, Terrazzo, Tile
Levels:
One
Additional Features
Property Sub Type:
Single Family Residence
Style:
N/A
Year Built:
1971
Construction Type:
Block
Garage Spaces:
Yes
Covered Spaces:
N/A
Direction Faces:
North
Pets Allowed:
Yes
Special Condition:
None
Additional Features:
Other
Additional Features 2:
N/A
Map
- Address2049 HILLWOOD DR
Featured Properties