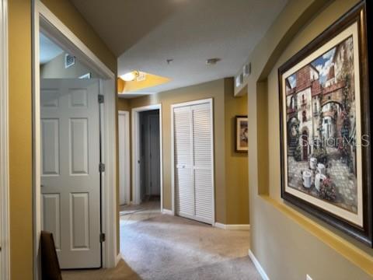
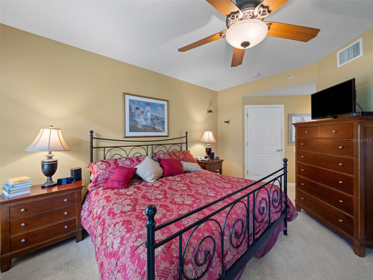

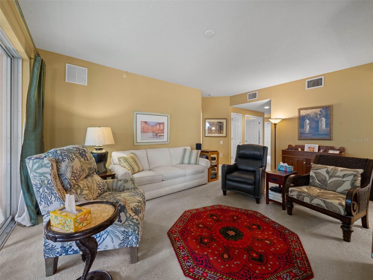
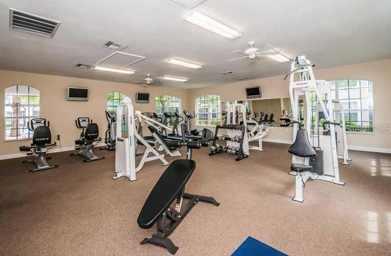
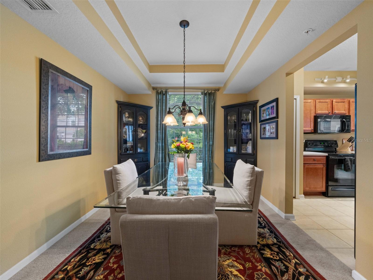
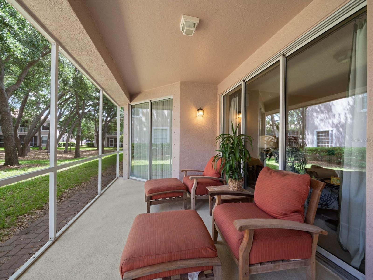
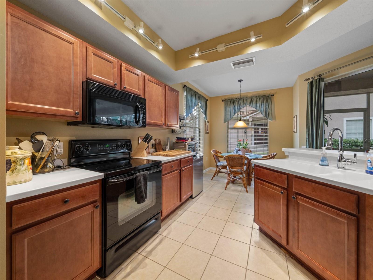
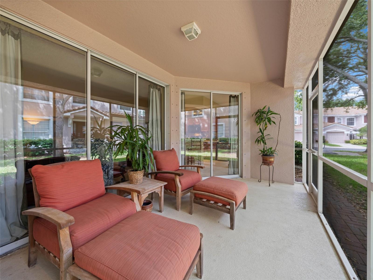
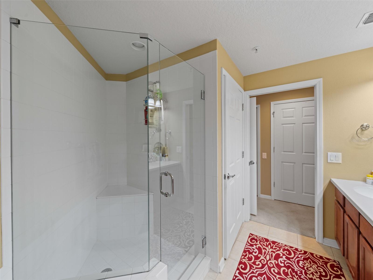
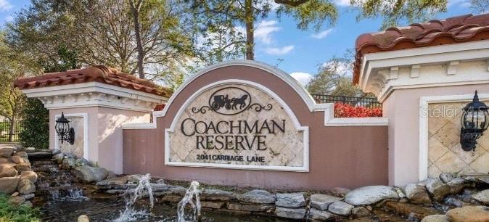
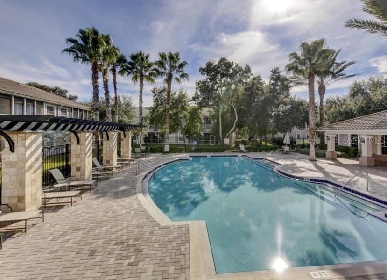
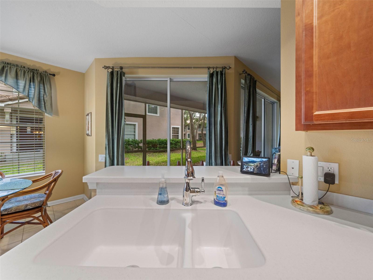
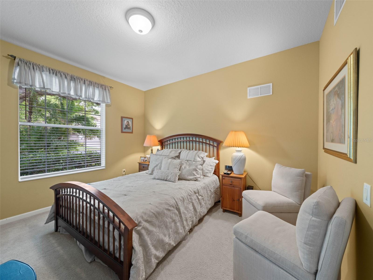
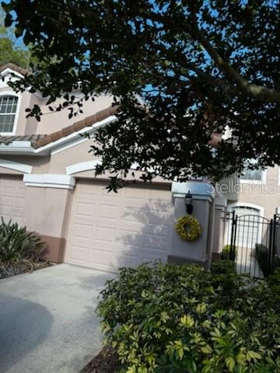
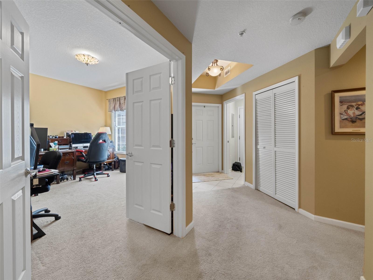
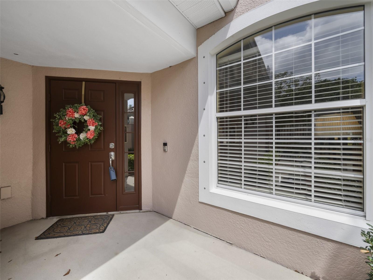

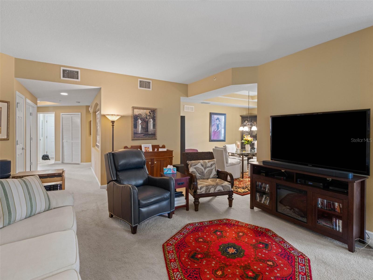


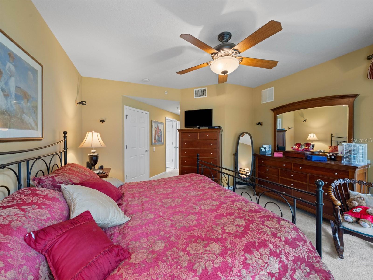
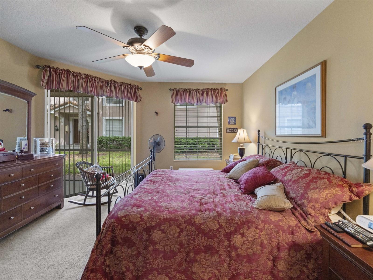
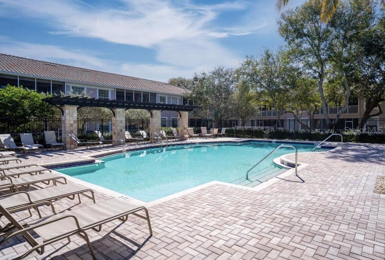
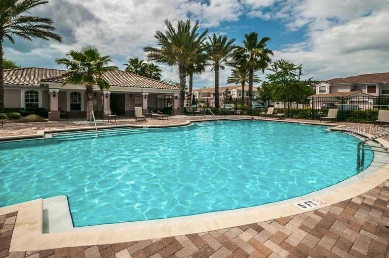


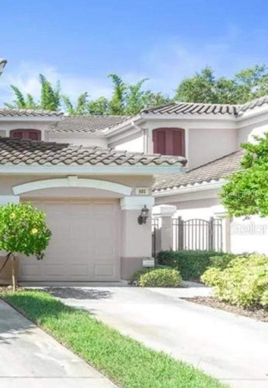
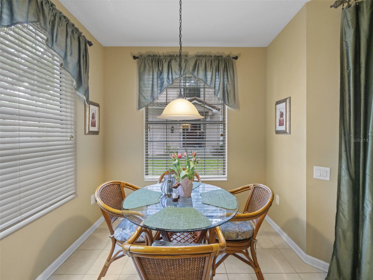

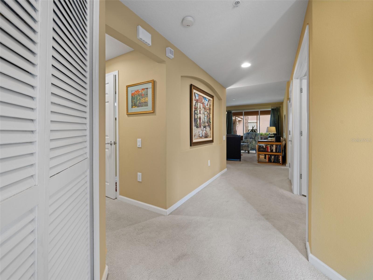
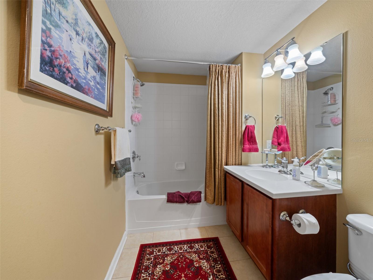
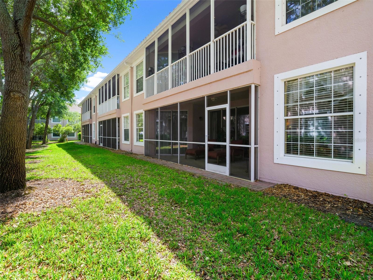
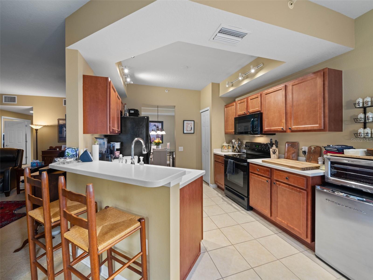

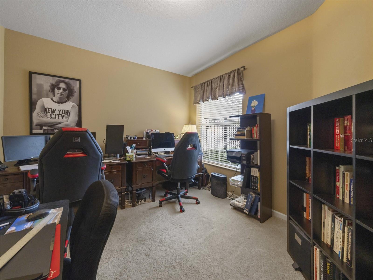
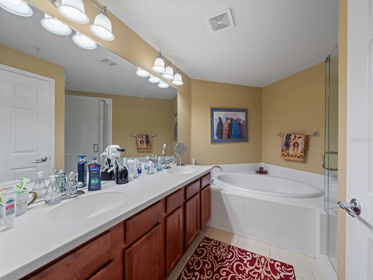

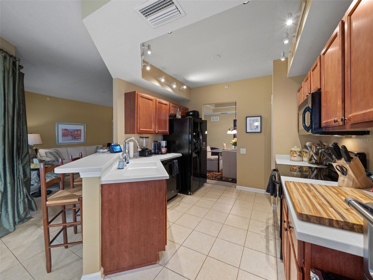

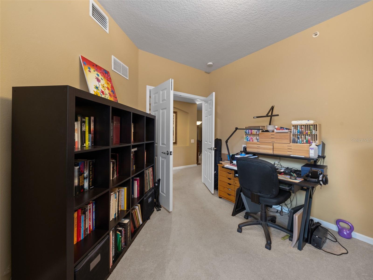
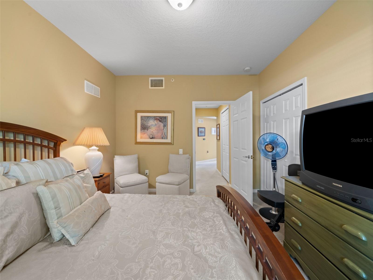
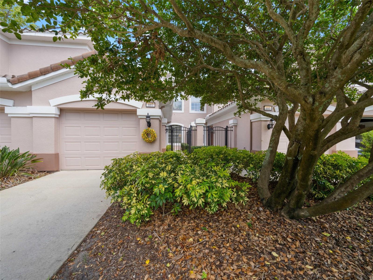
Active
897 LANTERN WAY #101
$399,900
Features:
Property Details
Remarks
Welcome to this charming corner condo, nestled in a beautifully landscaped community that offers both comfort and privacy. As you enter the gated courtyard, you'll immediately feel at home in this spacious 2-bedroom, 2-bathroom residence with a flexible den that can easily be converted into a third bedroom with the addition of an IKEA Pax wardrobe or built in closet. The home boasts a generous, open floorplan with plenty of natural light, perfect for everyday living and entertaining. The well-appointed kitchen includes a bar area, dinette, and dining room, providing ample space for meals and gatherings. The split floorplan ensures privacy, with the primary suite located away from the secondary bedroom.The primary bedroom is a peaceful retreat, featuring a soaking tub, upgraded shower, and an abundance of closet space. Enjoy the convenience of an inside laundry room and a large, screened lanai, perfect for relaxing outdoors while maintaining privacy. This corner home is ideally situated with visitor parking on both sides and an extra-long driveway leading to an attached garage. The lush surroundings enhance the appeal, offering tranquility and a sense of seclusion. With a location close to the Long Center, the mall, and other amenities, this property combines convenience and comfort and was not affected by the most recent storms. Professional pictures coming soon.
Financial Considerations
Price:
$399,900
HOA Fee:
N/A
Tax Amount:
$2233.98
Price per SqFt:
$244.14
Tax Legal Description:
COACHMAN RESERVE CONDO PHASE 4 BLDG 13, UNIT 101
Exterior Features
Lot Size:
30061
Lot Features:
N/A
Waterfront:
No
Parking Spaces:
N/A
Parking:
N/A
Roof:
Tile
Pool:
No
Pool Features:
N/A
Interior Features
Bedrooms:
2
Bathrooms:
2
Heating:
Central
Cooling:
Central Air
Appliances:
Built-In Oven, Cooktop, Dishwasher, Disposal, Dryer, Electric Water Heater, Range, Refrigerator, Washer
Furnished:
No
Floor:
Carpet, Tile
Levels:
One
Additional Features
Property Sub Type:
Condominium
Style:
N/A
Year Built:
2007
Construction Type:
Block, Stucco
Garage Spaces:
Yes
Covered Spaces:
N/A
Direction Faces:
West
Pets Allowed:
No
Special Condition:
None
Additional Features:
Courtyard, Rain Gutters, Sidewalk, Sliding Doors
Additional Features 2:
Please verify all leasing restrictions and time periods to the Condo docs and Management company.
Map
- Address897 LANTERN WAY #101
Featured Properties