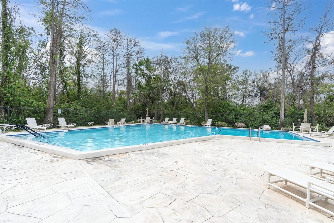
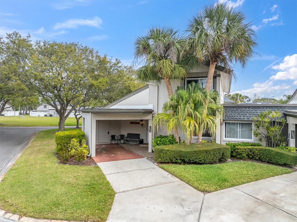
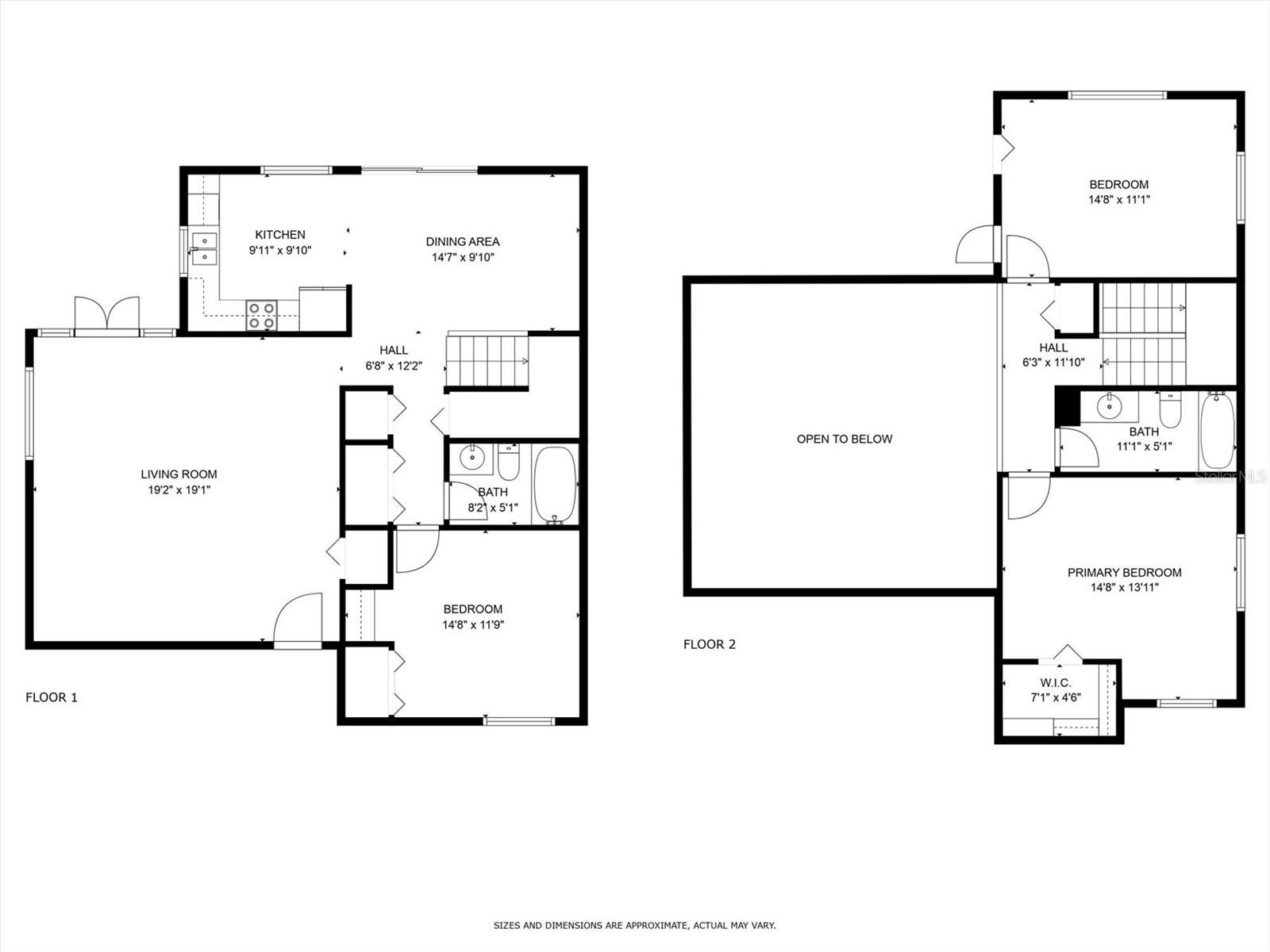
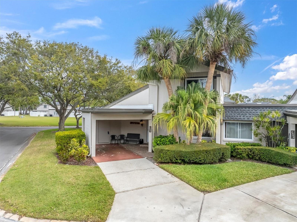

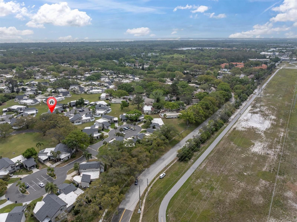

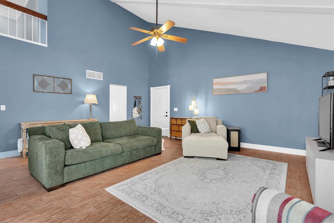
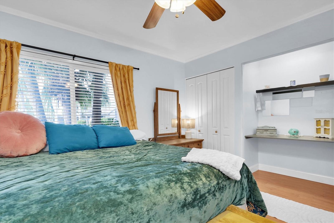
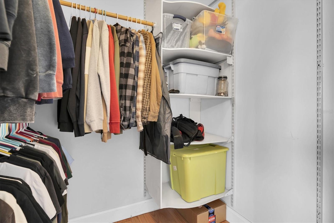
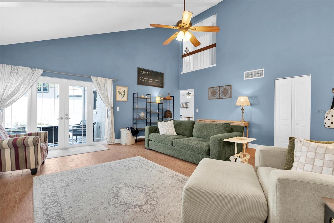
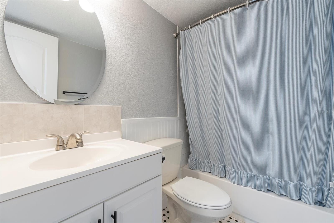
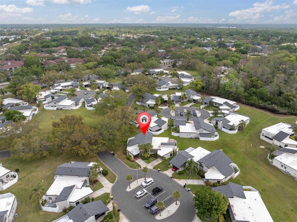
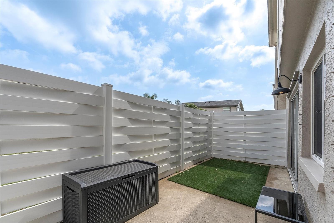

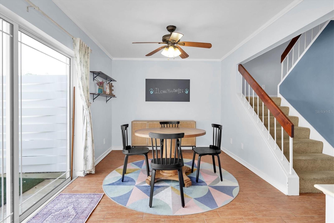

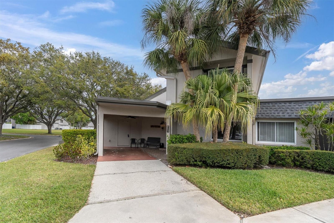

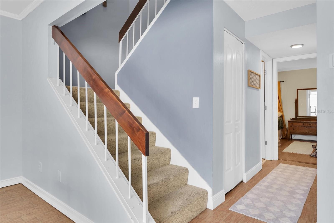
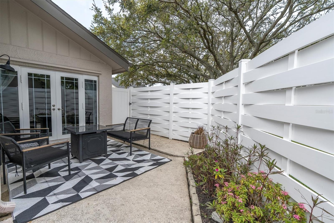
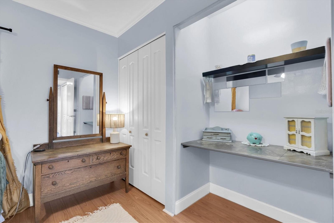
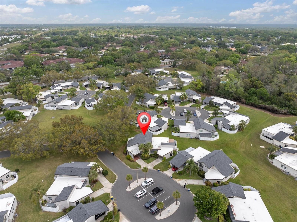
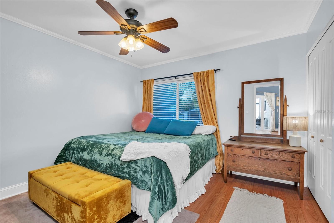
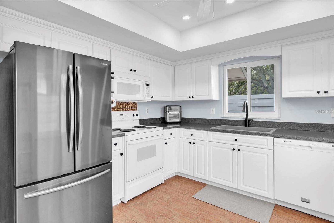

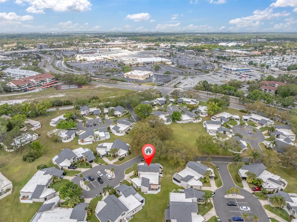



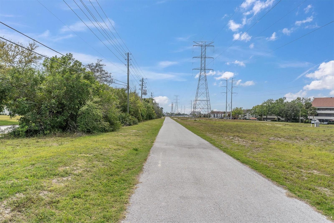

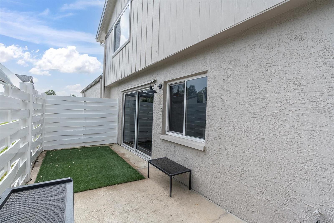
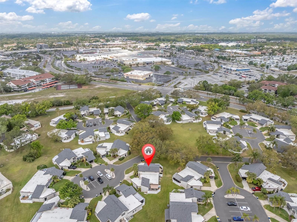
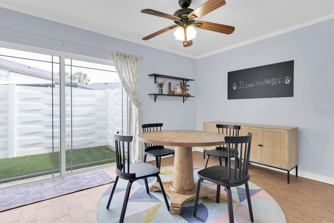
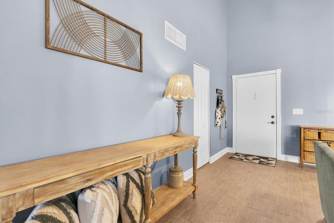

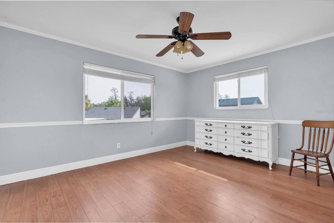

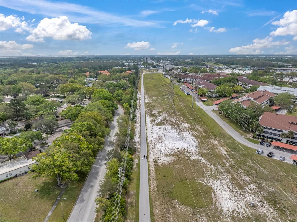
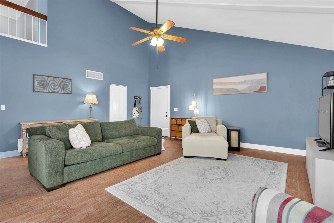
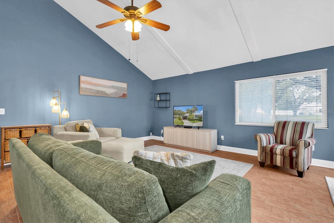
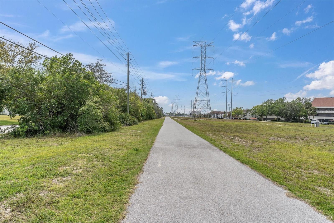

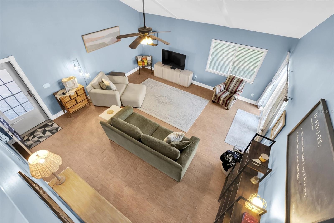
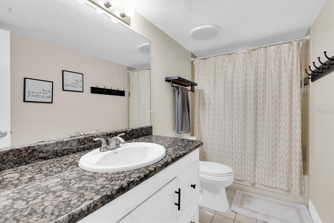
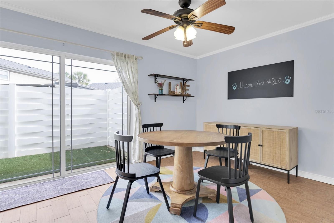
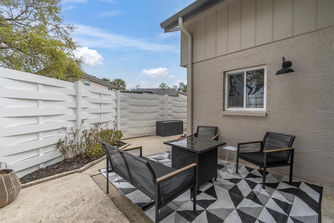
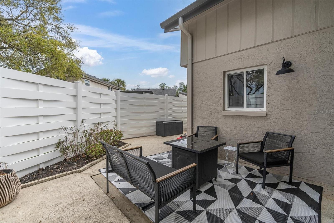

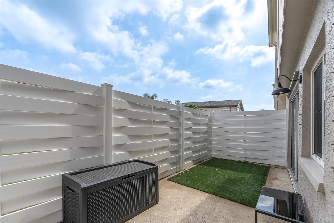
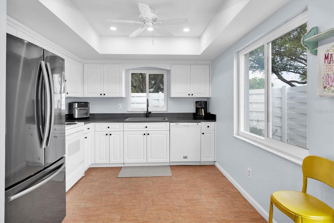
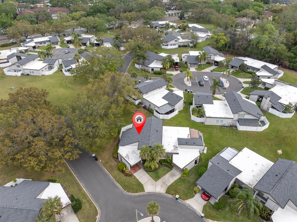
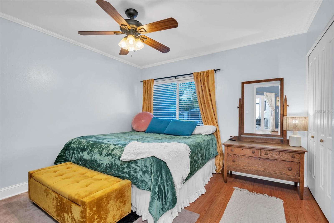

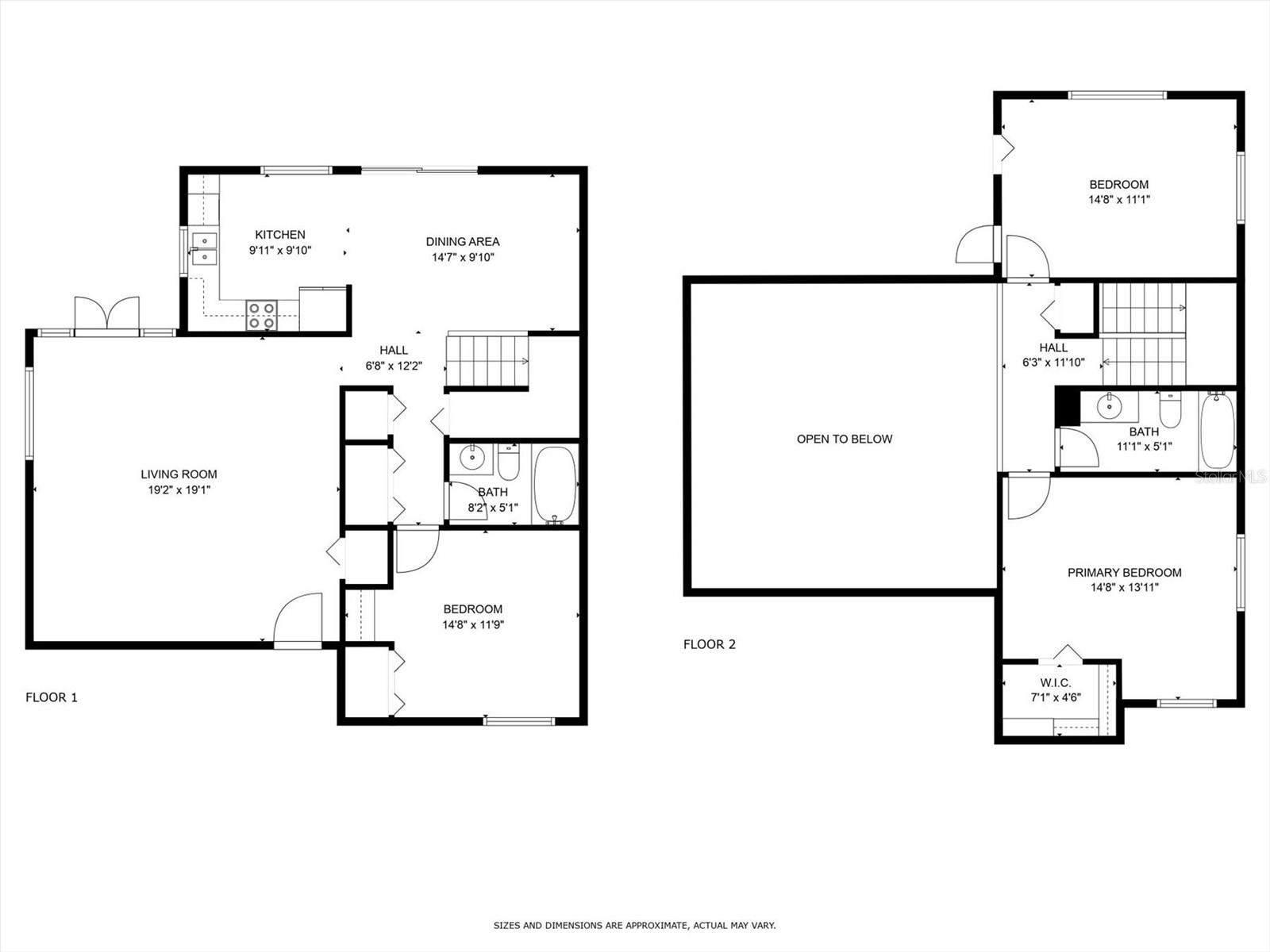
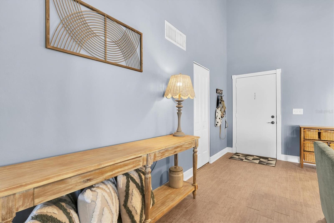
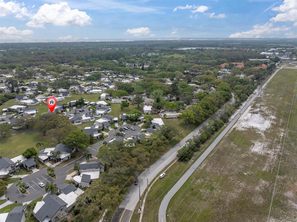

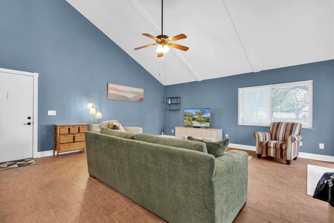


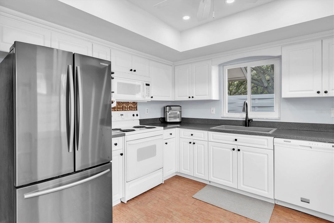

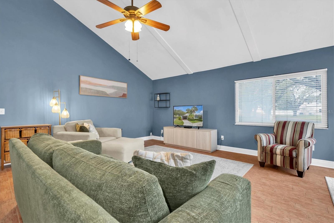
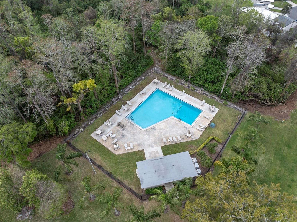
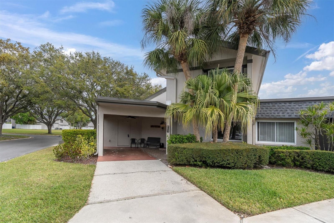
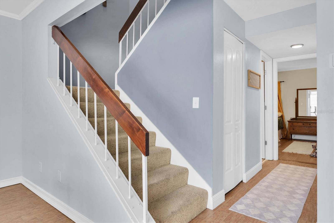

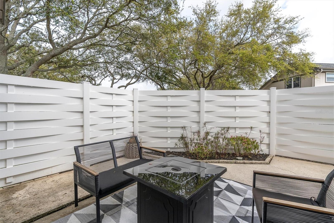

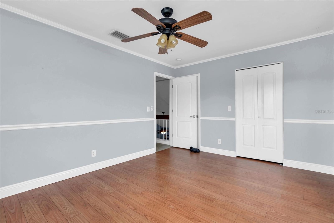
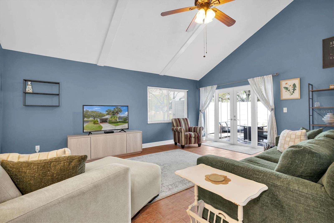
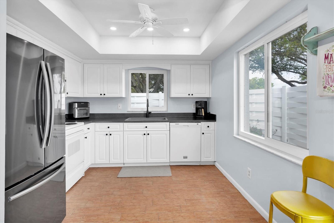
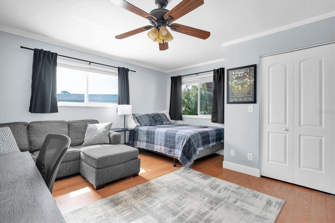
Active
2647 BARKSDALE CT
$250,000
Features:
Property Details
Remarks
Welcome to this beautifully maintained 3-bedroom, 2-bathroom townhome-style condo in the sought-after Winding Woods community of Countryside, Clearwater located in a NON-FLOOD & NON-EVACUATION Zone. This spacious home features a split floor plan with 2 Large bedrooms upstairs and 1 downstairs, providing flexibility and privacy. Step inside to Vaulted Ceilings, Hurricane IMPACT-RATED windows Plus Metal Hurricane Shutters, and an abundance of natural light throughout. The first-floor main areas boast stylish wood-look TILE flooring for Easy Cleaning, while the upstairs features warm wood Laminate for a seamless look. The bright, airy Kitchen Window overlooks the private fenced back patio, perfect for outdoor entertaining or enjoying a peaceful morning coffee. A Stainless Steel Samsung refrigerator adds a sleek, modern touch. Enjoy the convenience of a Carport for Covered Parking, plus TONS of indoor and outdoor storage for a Condo. Winding Woods is a PET-FRIENDLY community with lush tree coverage, ideal for scenic walks. Residents have access to a Community Pool and are just minutes from Countryside Mall, A Short Walk to Duke Energy Trail, and an array of shopping and dining options that are even Pet-Friendly too! With easy access to US Highway 19 and S.R. 580, commuting is a breeze either way you go! Don’t miss this fantastic opportunity to own a spacious, TURN-KEY Townhome in a Prime Clearwater/Countryside location. Schedule your private showing today!
Financial Considerations
Price:
$250,000
HOA Fee:
998
Tax Amount:
$2093.87
Price per SqFt:
$177.94
Tax Legal Description:
WINDING WOOD CONDO X PHASE IV, UNIT 79-C
Exterior Features
Lot Size:
0
Lot Features:
Cul-De-Sac
Waterfront:
No
Parking Spaces:
N/A
Parking:
Covered, None, On Street
Roof:
Shingle
Pool:
No
Pool Features:
N/A
Interior Features
Bedrooms:
3
Bathrooms:
2
Heating:
Central
Cooling:
Central Air
Appliances:
Dishwasher, Electric Water Heater, Microwave, Range, Refrigerator
Furnished:
No
Floor:
Carpet, Ceramic Tile
Levels:
Two
Additional Features
Property Sub Type:
Townhouse
Style:
N/A
Year Built:
1979
Construction Type:
Block, Stucco, Frame
Garage Spaces:
No
Covered Spaces:
N/A
Direction Faces:
Southwest
Pets Allowed:
Yes
Special Condition:
None
Additional Features:
Storage
Additional Features 2:
Must own Condo for 3 years before leasing
Map
- Address2647 BARKSDALE CT
Featured Properties