


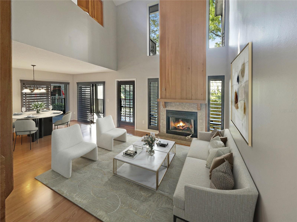
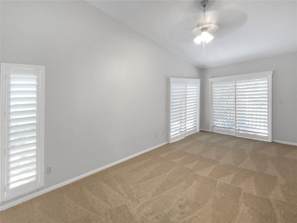
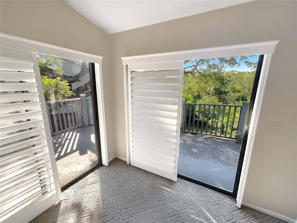

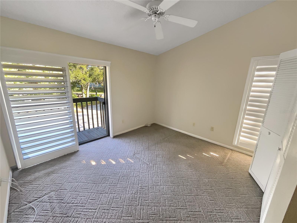
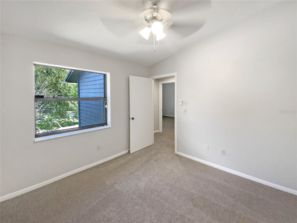
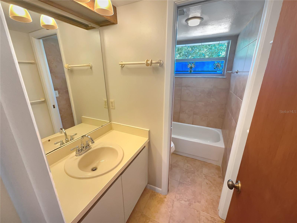

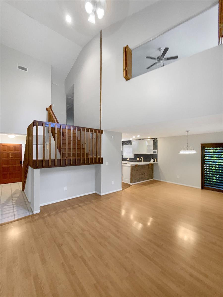

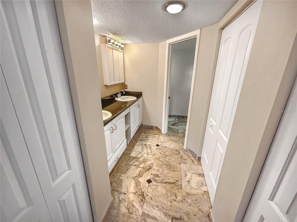



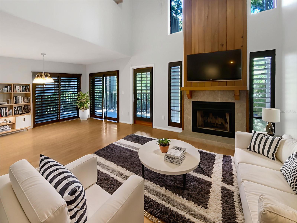
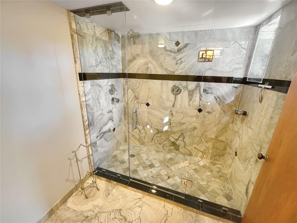

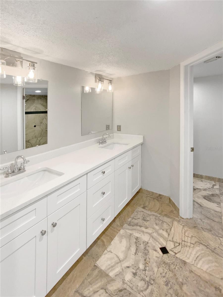
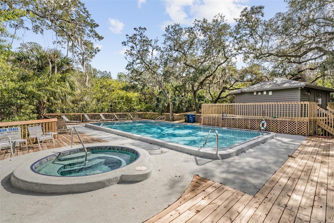


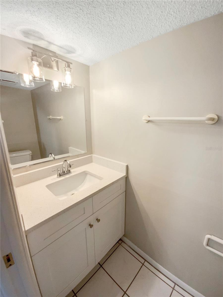



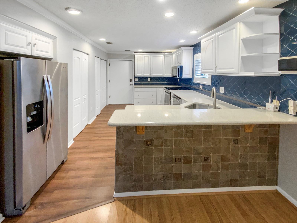


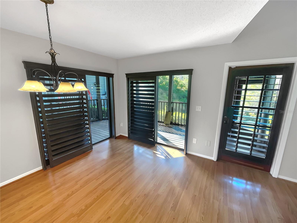


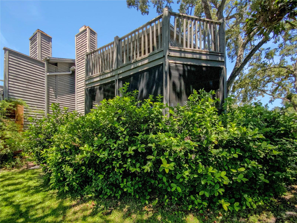



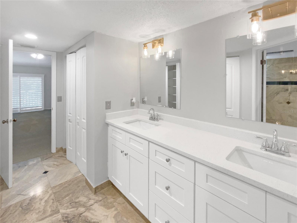




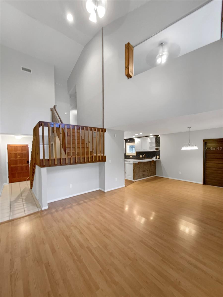
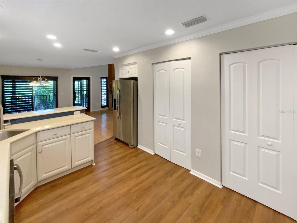

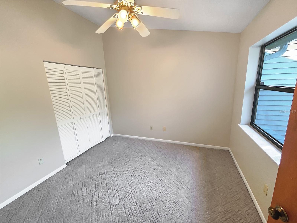
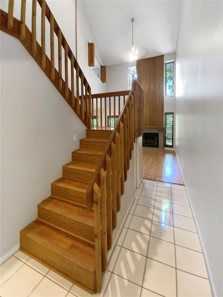



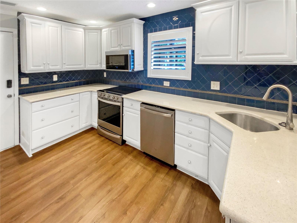

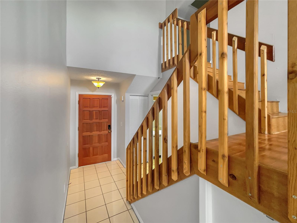
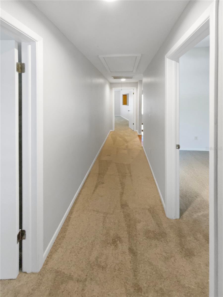
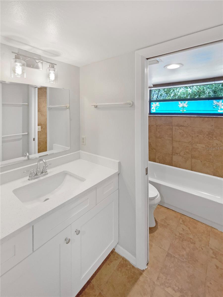
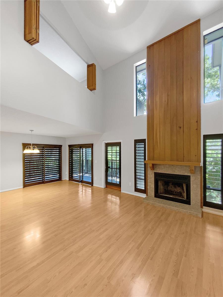
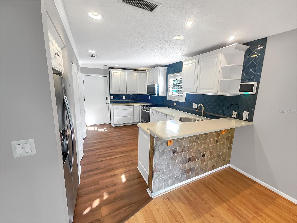


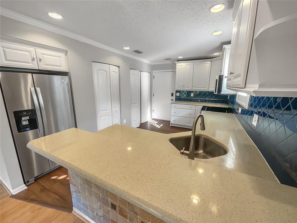


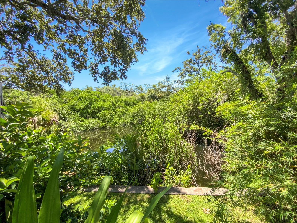


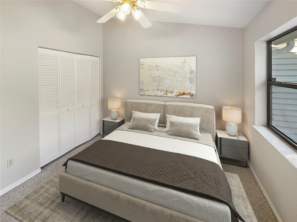



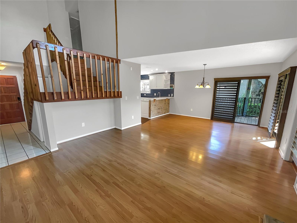


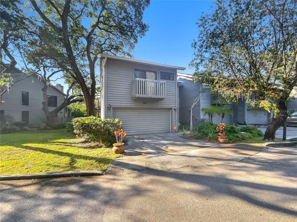




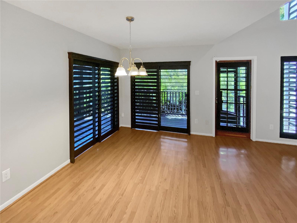

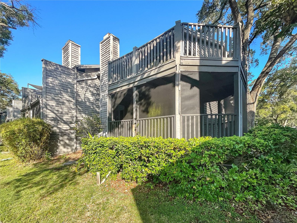
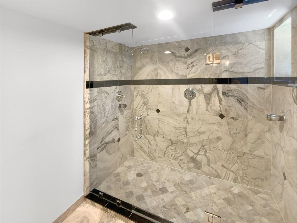
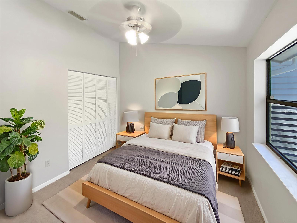

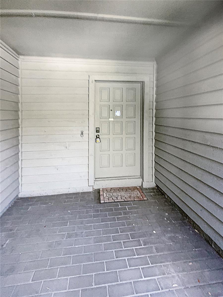
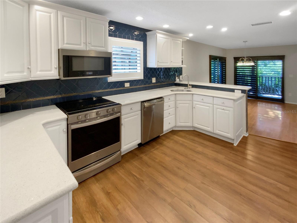


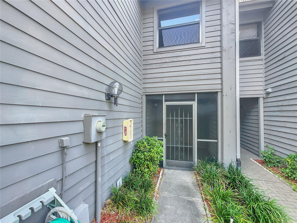

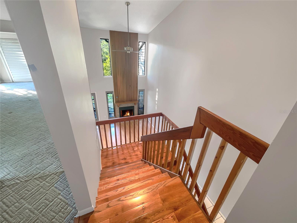
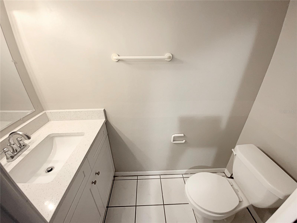
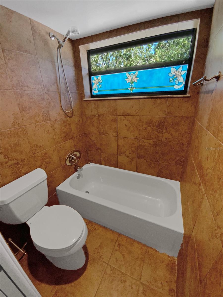
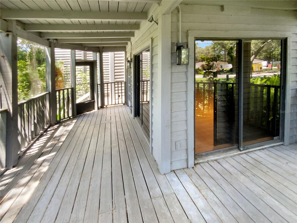
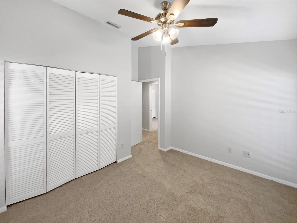
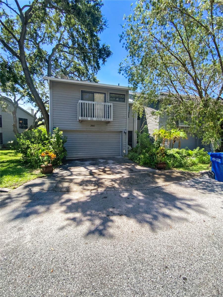
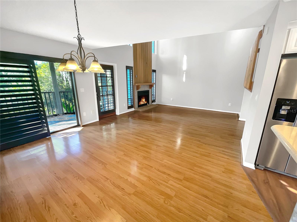



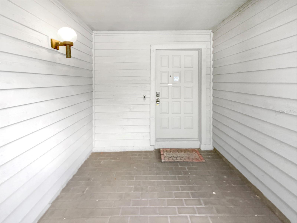
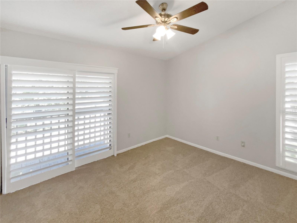
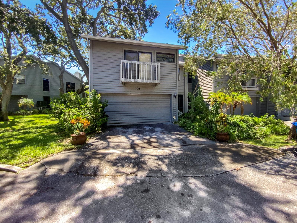
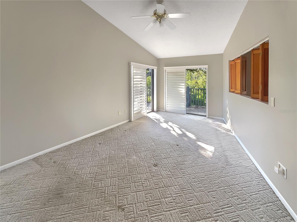

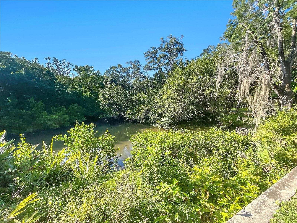


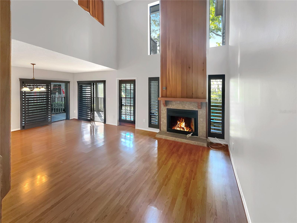
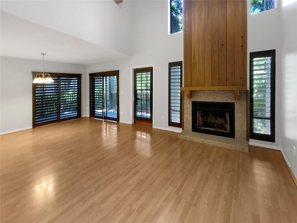


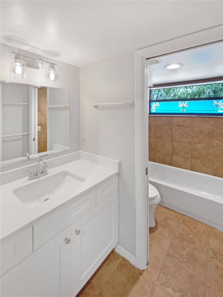


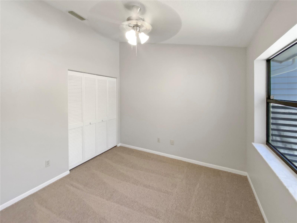

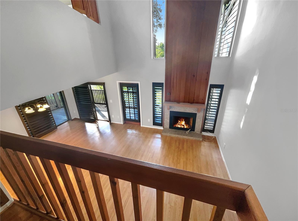


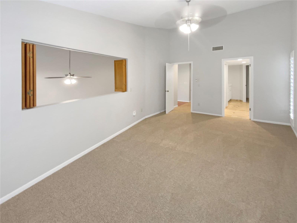

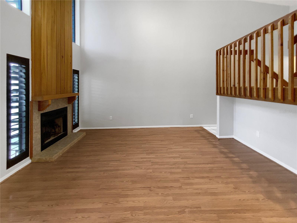
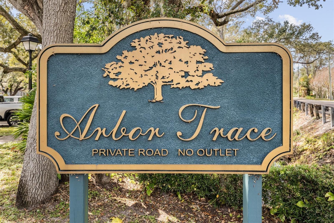


Active
2011 ARBOR DR
$277,000
Features:
Property Details
Remarks
One or more photo(s) has been virtually staged. Don’t miss your opportunity to own this beautifully maintained townhome in the highly sought-after Arbor Trace community! Seller is willing to cover up to six (6) months of buyer’s Homeowners Association (HOA) dues with an acceptable offer. Nestled among mature trees and lush landscaping, this established neighborhood offers a serene, nature-inspired setting while still being conveniently close to everything you need. This spacious 3-bedroom, 2.5-bathroom home with a 2-car garage is designed for both comfort and functionality. Upon entry, you’ll find a conveniently located half bathroom—perfect for guests. As you move into the main living area, you'll be greeted by soaring ceilings, an abundance of natural light, and a cozy wood-burning fireplace—ideal for relaxing evenings at home. The kitchen is both stylish and practical, featuring ample cabinet space, a laundry closet for added convenience, stainless steel appliances, an upgraded tile backsplash, and solid surface countertops. A breakfast bar offers additional seating, perfect for casual meals or entertaining. Upstairs, the spacious primary suite provides a peaceful retreat with its ensuite bathroom showcasing dual vanities and a beautifully upgraded walk-in shower. Residents of Arbor Trace enjoy an impressive list of HOA-covered amenities including basic cable, high-speed internet, building and flood insurance, exterior maintenance (including the roof), pool and spa upkeep, exterior pest control, and more. This home is ideally located close to shopping, dining, medical facilities, and just a short drive to US-19, this home truly has it all. Schedule your private showing today and make this gem in Arbor Trace your new home!
Financial Considerations
Price:
$277,000
HOA Fee:
644
Tax Amount:
$838
Price per SqFt:
$173.89
Tax Legal Description:
ARBOR TRACE PHASE II/A LOT 5
Exterior Features
Lot Size:
3759
Lot Features:
N/A
Waterfront:
Yes
Parking Spaces:
N/A
Parking:
Driveway
Roof:
Shingle
Pool:
No
Pool Features:
N/A
Interior Features
Bedrooms:
3
Bathrooms:
3
Heating:
Central
Cooling:
Central Air
Appliances:
Dishwasher, Microwave, Range, Refrigerator
Furnished:
No
Floor:
Carpet, Tile, Wood
Levels:
Two
Additional Features
Property Sub Type:
Townhouse
Style:
N/A
Year Built:
1985
Construction Type:
Frame, Wood Siding
Garage Spaces:
Yes
Covered Spaces:
N/A
Direction Faces:
Southeast
Pets Allowed:
Yes
Special Condition:
None
Additional Features:
Lighting, Sliding Doors
Additional Features 2:
Verity with HOA directly
Map
- Address2011 ARBOR DR
Featured Properties