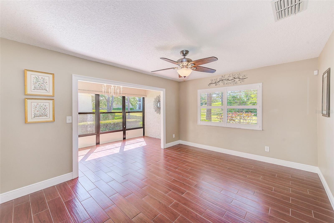
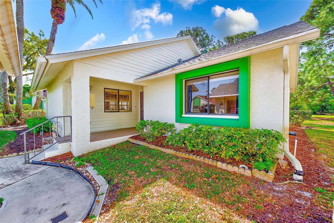
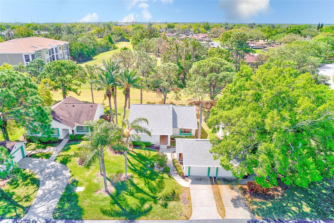
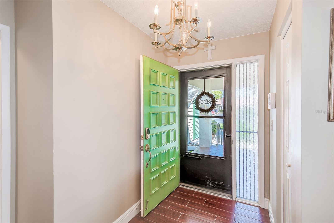
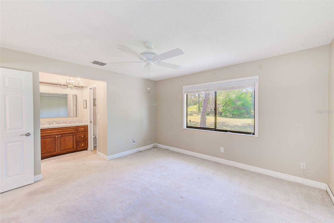
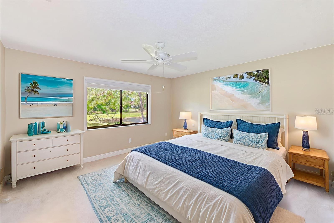
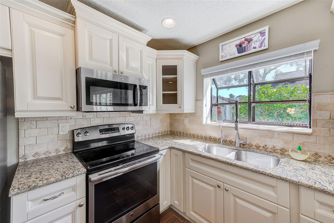
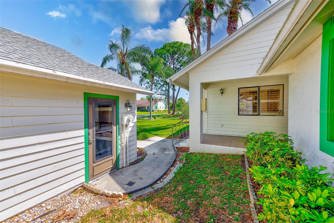
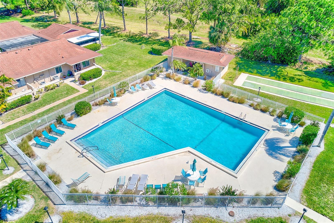
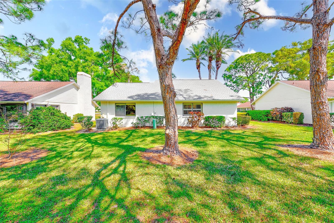
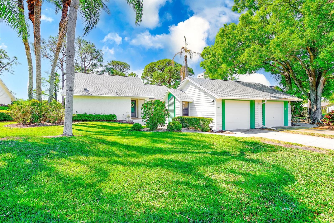
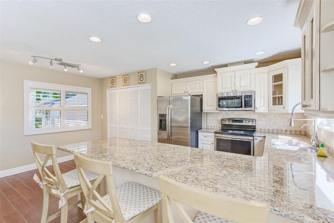
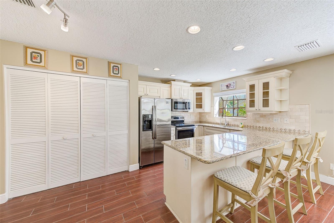
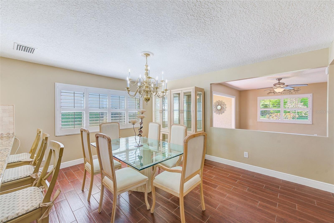
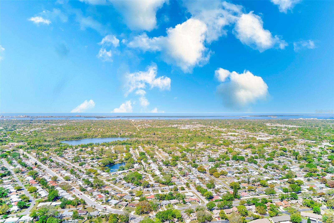
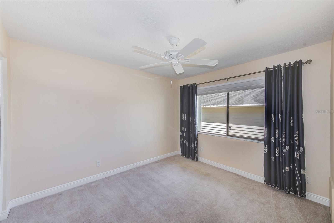
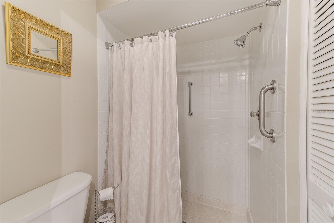
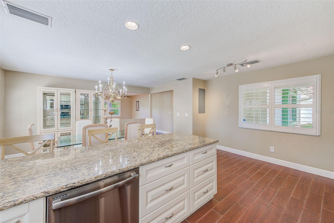
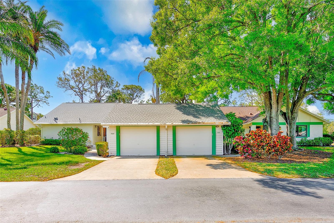
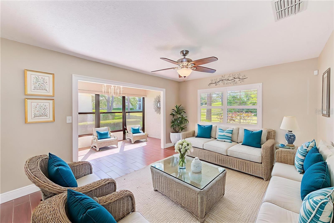
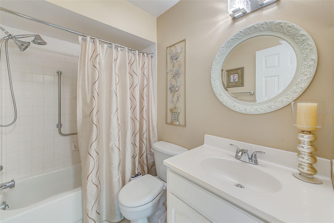
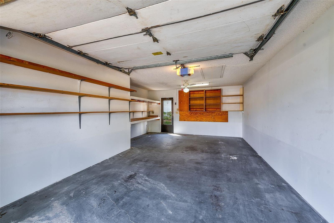
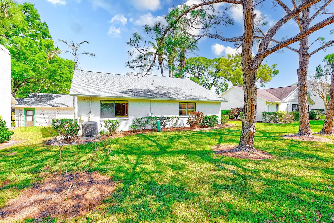
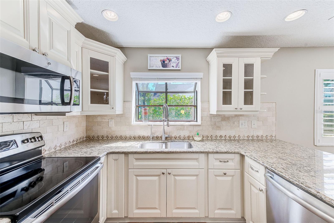
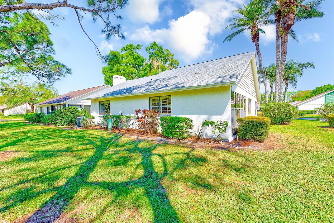
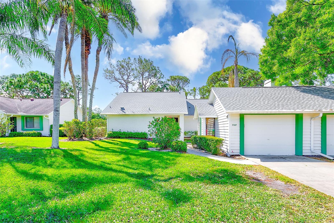
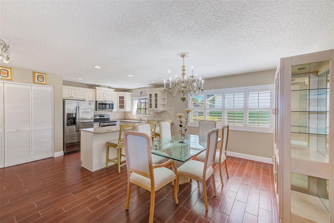
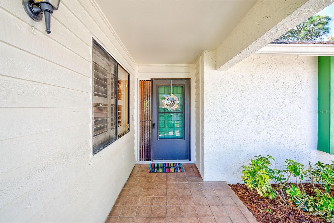
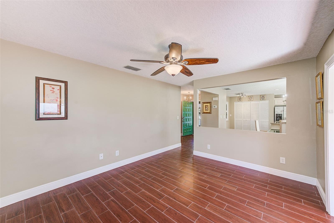
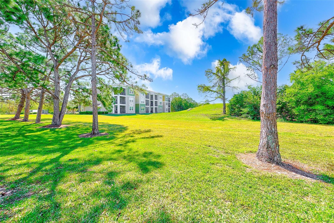
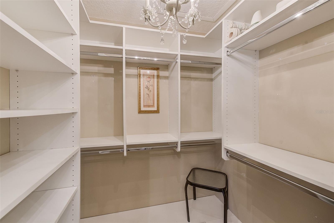
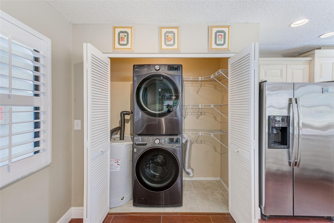
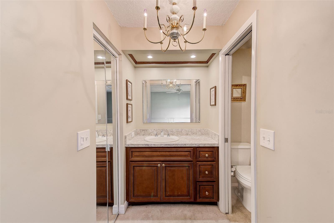
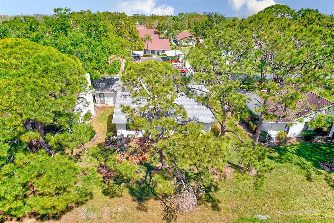
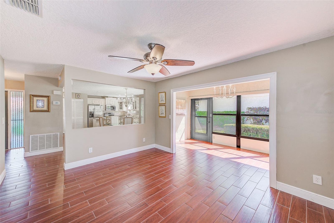
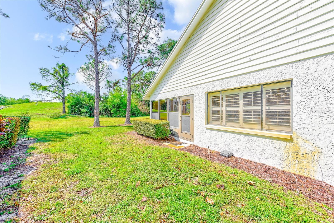
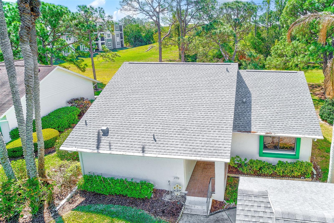
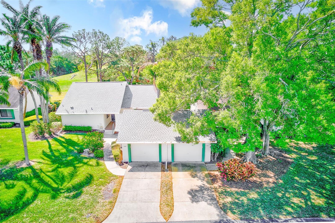
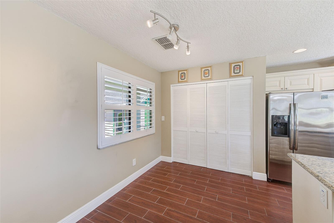
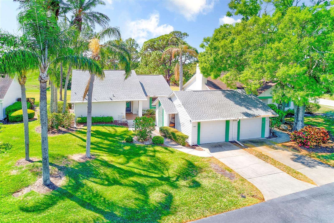
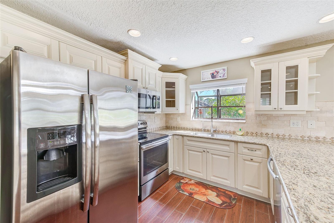
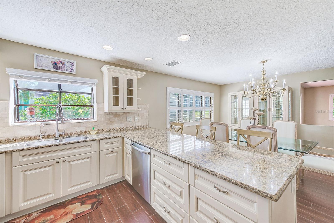
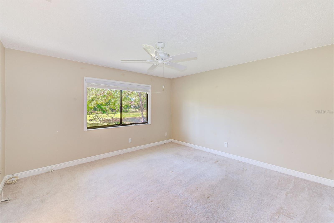
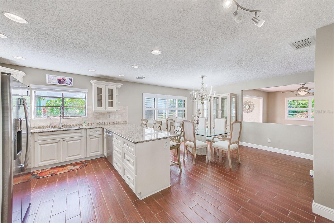
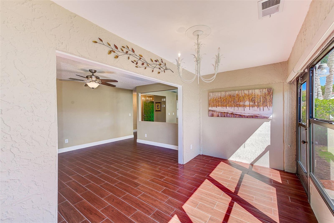
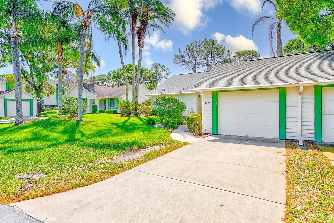
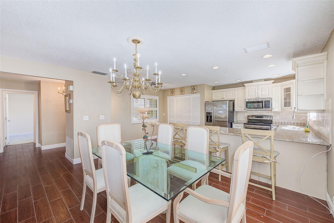
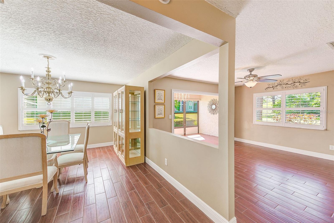
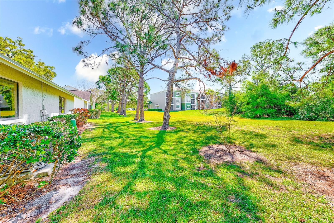
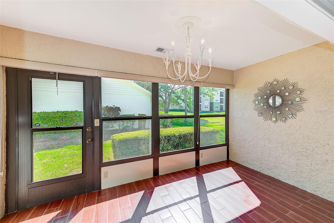
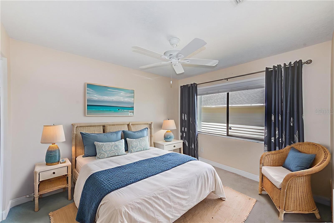
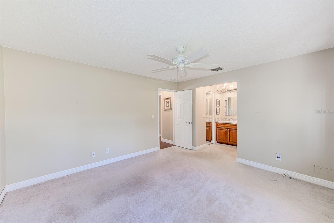
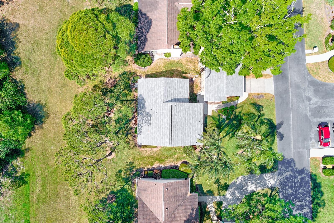
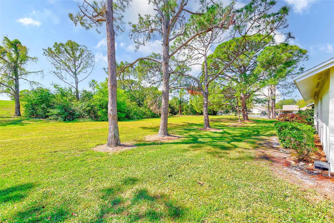
Active
2507 ROYAL PINES CIR #2H
$299,000
Features:
Property Details
Remarks
One or more photo(s) has been virtually staged. PRICE REDUCTION! Beautiful 2BD/2BA Stand-Alone Model Home with Updates Throughout! Welcome to Village on the Green, a vibrant 55+ community in the heart of Clearwater! Welcome to this well-maintained 2-bedroom, 2-bathroom home with a 1-car garage, offering the comfort and privacy of a stand-alone model. Step through the entry foyer into a bright and inviting space designed for both everyday living and entertaining. The kitchen features granite countertops, stainless steel appliances, and opens into a cozy dining room—perfect for casual meals or hosting friends. The spacious family room provides an ideal setting to relax after a long day, while the adjacent Florida room makes a perfect office, reading nook, or hobby space. Enjoy peace of mind with major upgrades already completed, including: New roof (2022) Garage roof (2022) Water heater (2024) Electric panel (2024) Garbage disposal (2024) Washer and dryer (2022) With its thoughtful layout, quality finishes, and recent improvements, this home is truly move-in ready. Village on the Green offers fantastic amenities, including a large solar-heated pool, clubhouse, shuffleboard courts, and grilling areas—ideal for socializing and relaxation. Conveniently located near shopping, dining, beaches, and all that Tampa Bay has. This is the perfect place to call home. Don’t miss this opportunity—schedule your showing today!
Financial Considerations
Price:
$299,000
HOA Fee:
522.27
Tax Amount:
$3203
Price per SqFt:
$273.06
Tax Legal Description:
VILLAGE ON THE GREEN CONDO III PHASE X, UNIT 2-H
Exterior Features
Lot Size:
64764
Lot Features:
N/A
Waterfront:
No
Parking Spaces:
N/A
Parking:
Parking Pad
Roof:
Shingle
Pool:
No
Pool Features:
N/A
Interior Features
Bedrooms:
2
Bathrooms:
2
Heating:
Central, Electric
Cooling:
Central Air
Appliances:
Dishwasher, Disposal, Dryer, Microwave, Range, Range Hood, Washer
Furnished:
No
Floor:
Carpet, Ceramic Tile
Levels:
One
Additional Features
Property Sub Type:
Condominium
Style:
N/A
Year Built:
1979
Construction Type:
Frame
Garage Spaces:
Yes
Covered Spaces:
N/A
Direction Faces:
North
Pets Allowed:
No
Special Condition:
None
Additional Features:
Lighting, Sidewalk
Additional Features 2:
Buyer to confirm all restrictions with HOA.
Map
- Address2507 ROYAL PINES CIR #2H
Featured Properties