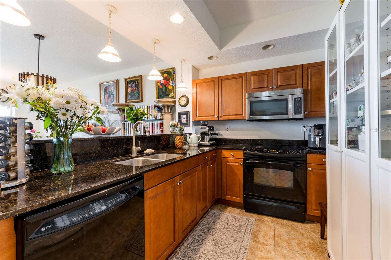
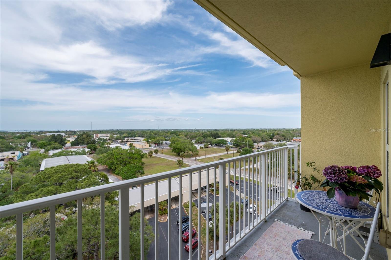
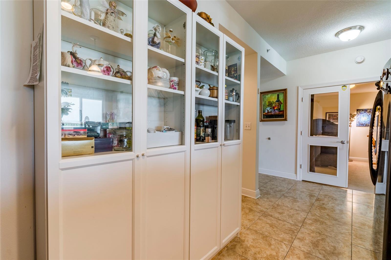
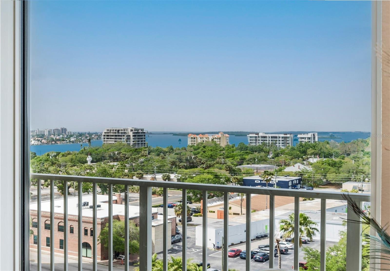
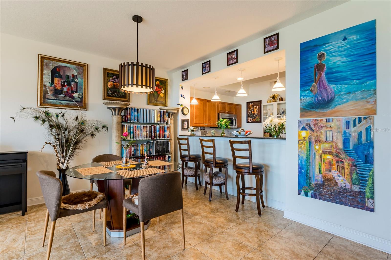
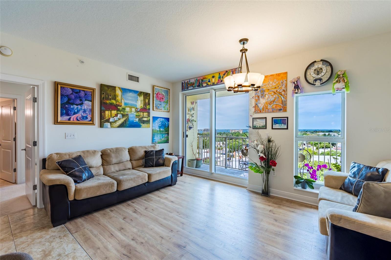
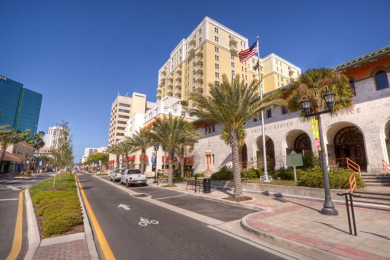
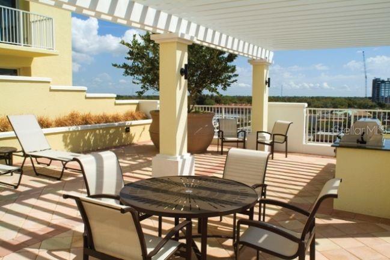
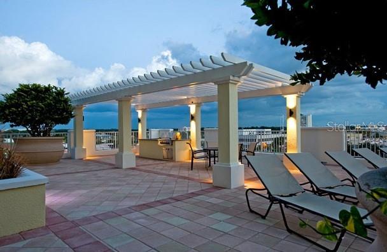
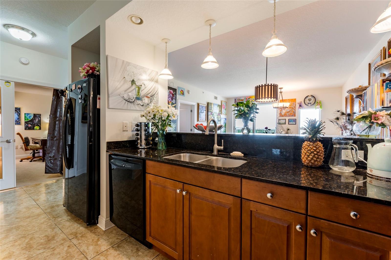
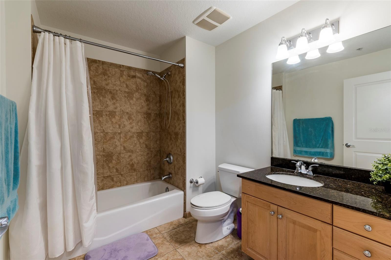
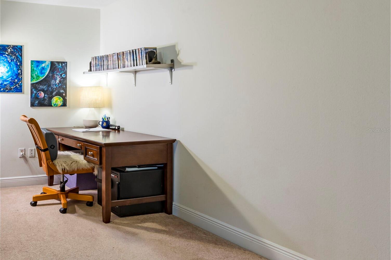
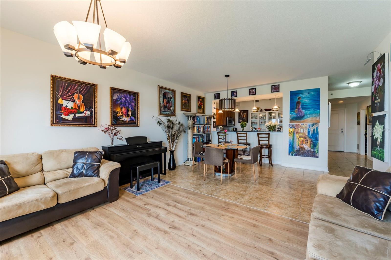
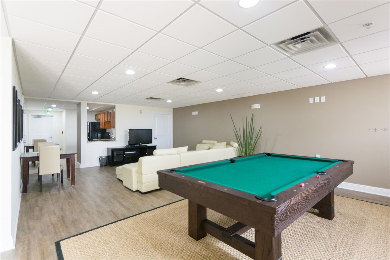
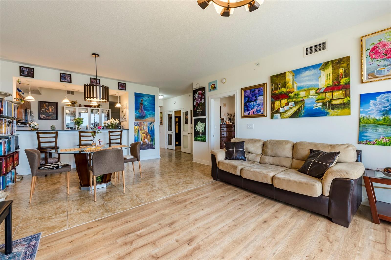
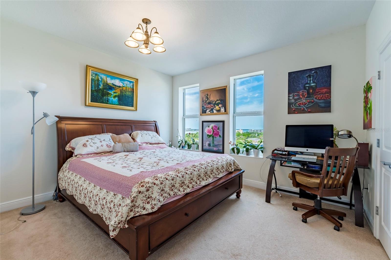
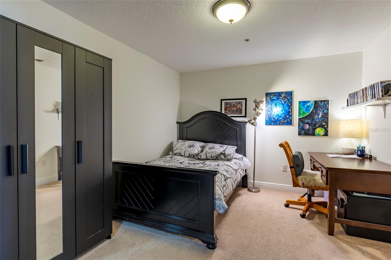
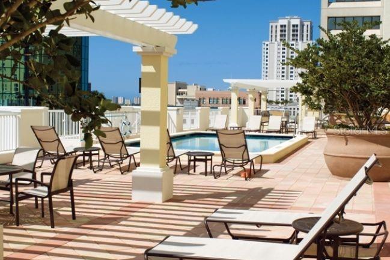
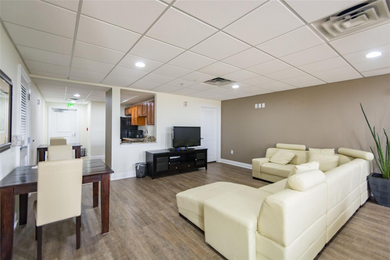
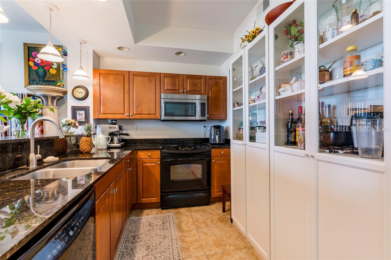
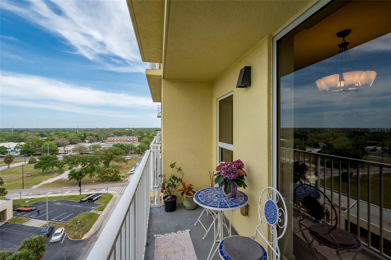
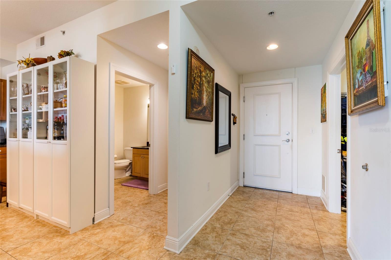
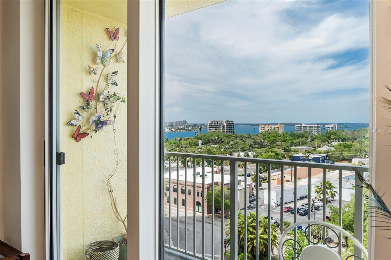
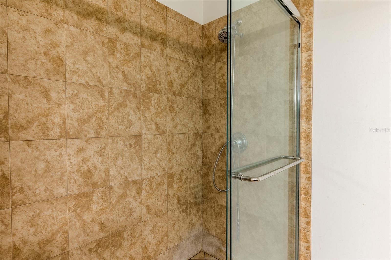
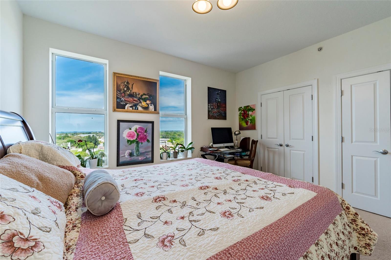
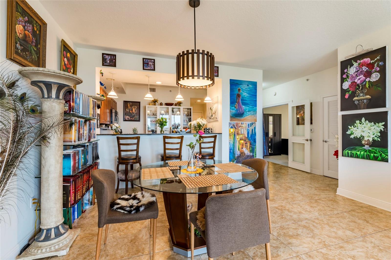
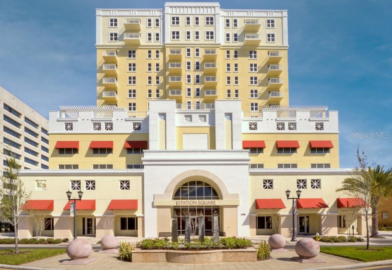
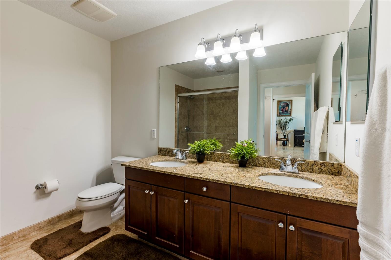
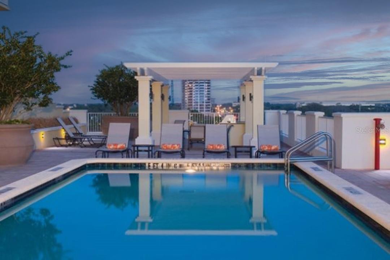
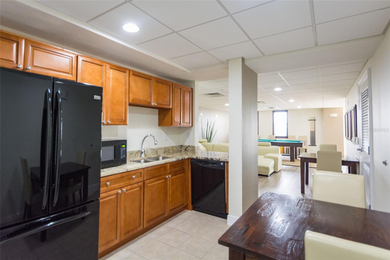
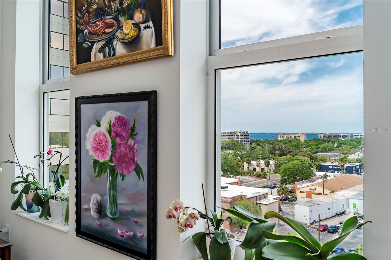
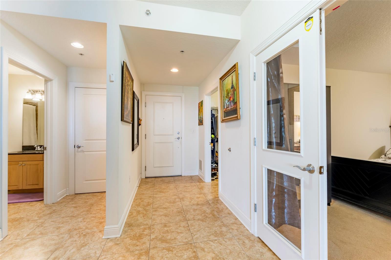
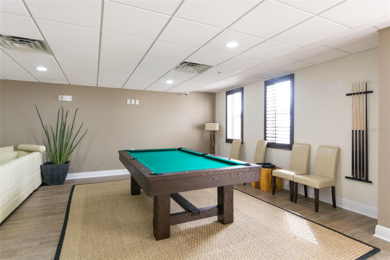
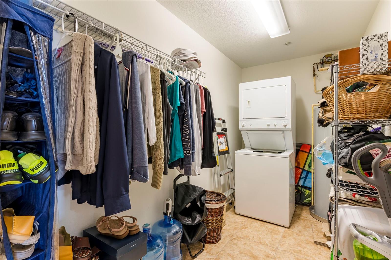
Active
628 CLEVELAND ST #907
$415,000
Features:
Property Details
Remarks
Welcome to the rare north facing 2-bedroom floor plan with WATER VIEWS located in the vibrant heart of downtown Clearwater, where local charm meets coastal elegance. This unique floor plan offers true downtown living. With meticulous attention to detail, this residence shows pride of ownership. Floor-to-ceiling windows flood the space with natural light, showcasing breathtaking views of the city and shimmering waters beyond. The open-concept living area seamlessly flows into a gourmet kitchen, surrounded by seller’s personal art studio, creating a unique experience. The serene master suite offers a private retreat, while the additional bedroom provides versatility and comfort. Residents can indulge in the unparalleled amenities of urban living, including a 6th floor amenities terrace with panoramic vistas from the lap pool, outdoor shower, grills, panoramic vistas, a fitness center, and a club room. Located right on Cleveland street - walk to fine dining and causal cafes, cultural venues such as the Capitol theater, and minutes from Clearwater Beach, this condominium presents an unparalleled opportunity to experience the coastal lifestyle in a bustling Downtown city vibe.
Financial Considerations
Price:
$415,000
HOA Fee:
765
Tax Amount:
$3286.01
Price per SqFt:
$326.26
Tax Legal Description:
STATION SQUARE CONDO UNIT 907
Exterior Features
Lot Size:
0
Lot Features:
N/A
Waterfront:
No
Parking Spaces:
N/A
Parking:
Assigned, Covered, Garage Door Opener, Guest, Basement
Roof:
Other
Pool:
No
Pool Features:
Heated, Lap, Lighting, Outside Bath Access
Interior Features
Bedrooms:
2
Bathrooms:
2
Heating:
Central
Cooling:
Central Air
Appliances:
Built-In Oven, Cooktop, Dishwasher, Disposal, Dryer, Electric Water Heater, Ice Maker, Microwave, Range, Refrigerator, Washer
Furnished:
Yes
Floor:
Carpet, Ceramic Tile, Vinyl
Levels:
One
Additional Features
Property Sub Type:
Condominium
Style:
N/A
Year Built:
2008
Construction Type:
Block
Garage Spaces:
Yes
Covered Spaces:
N/A
Direction Faces:
South
Pets Allowed:
Yes
Special Condition:
None
Additional Features:
Balcony, Lighting, Outdoor Grill, Outdoor Kitchen, Outdoor Shower, Sliding Doors
Additional Features 2:
Buyer to verify with Condo Association
Map
- Address628 CLEVELAND ST #907
Featured Properties