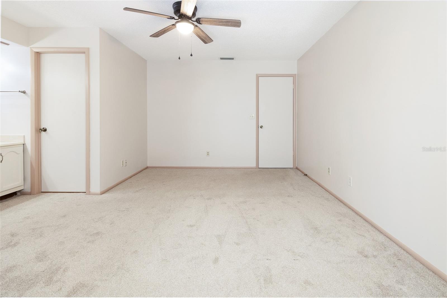
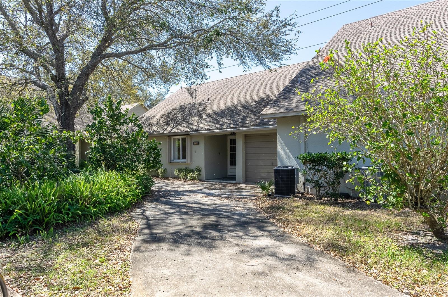
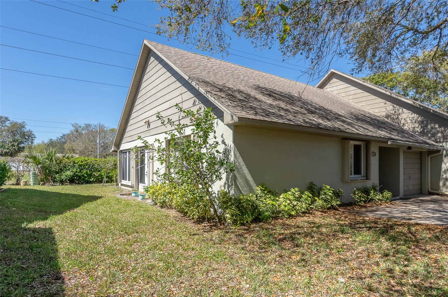
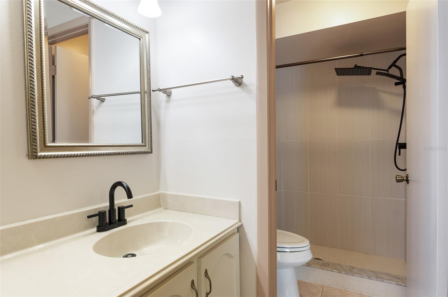
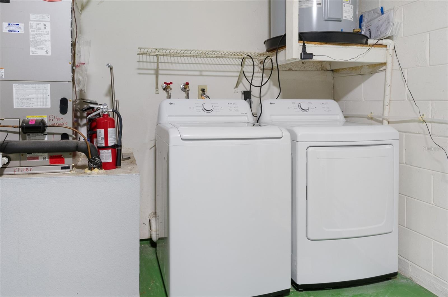
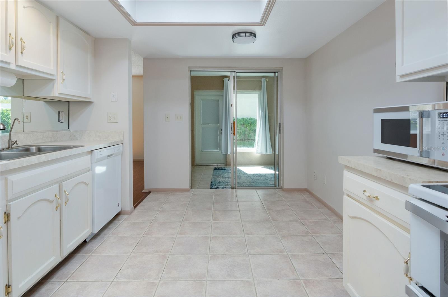
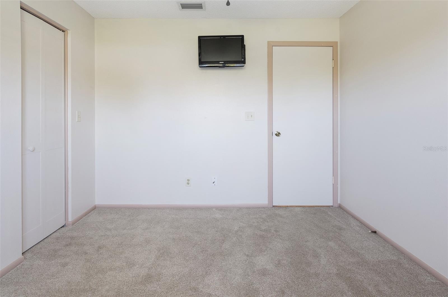
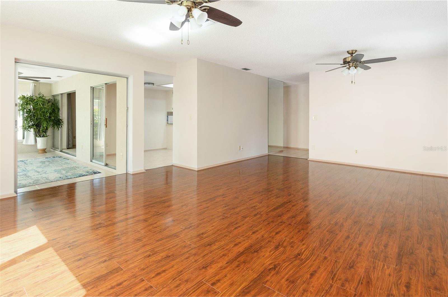
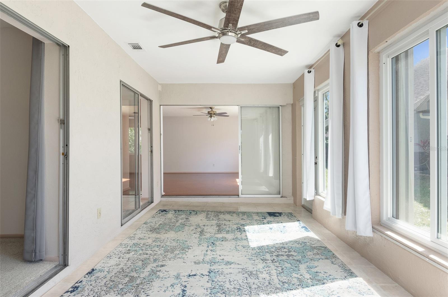
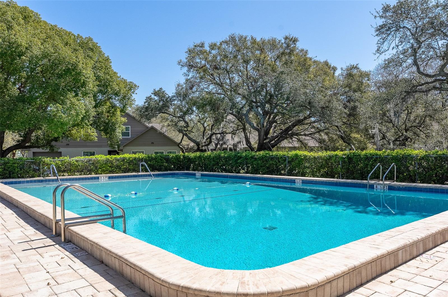
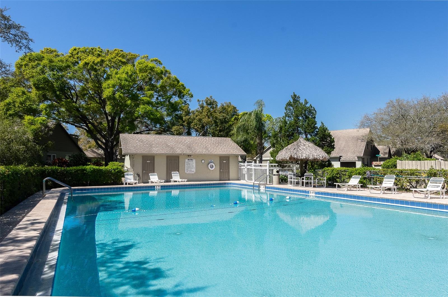
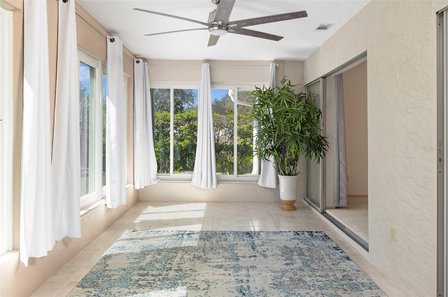
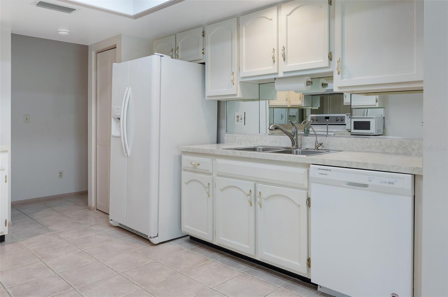
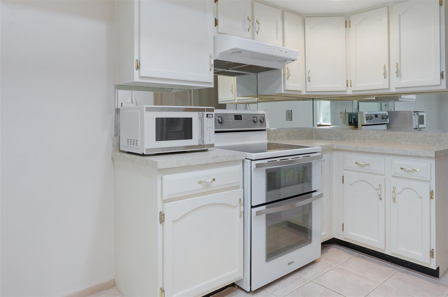
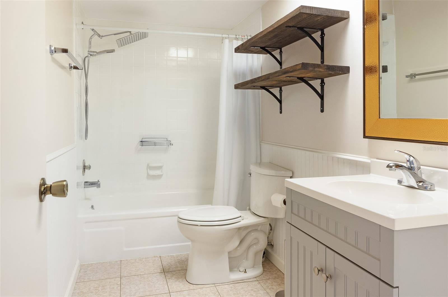
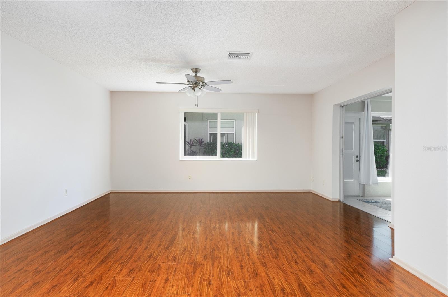
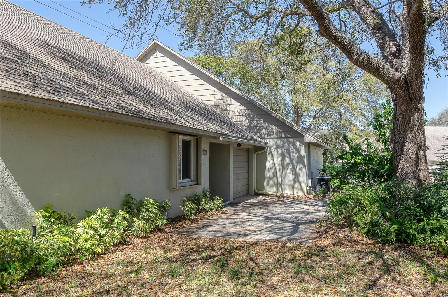
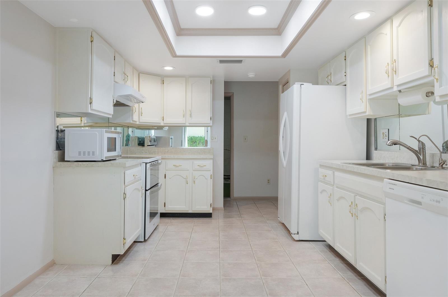
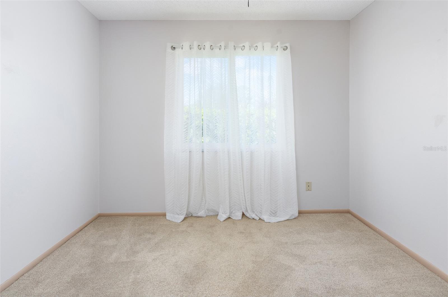
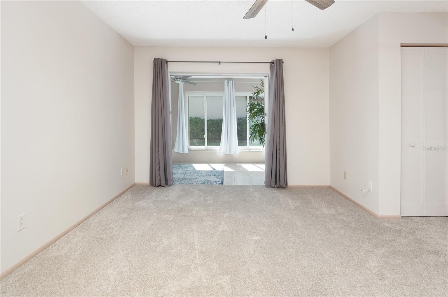
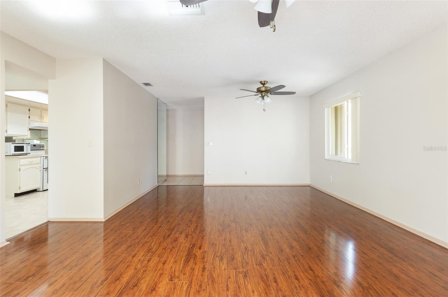
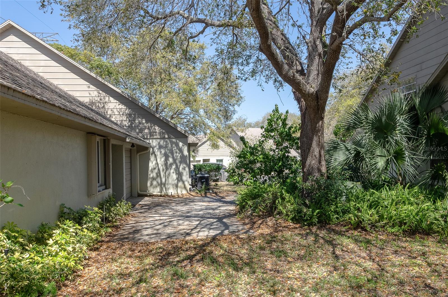
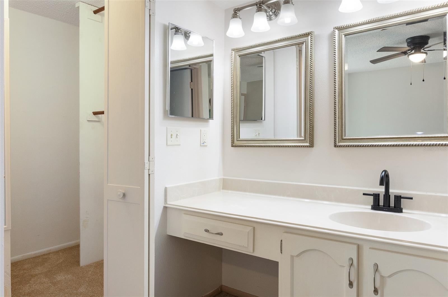
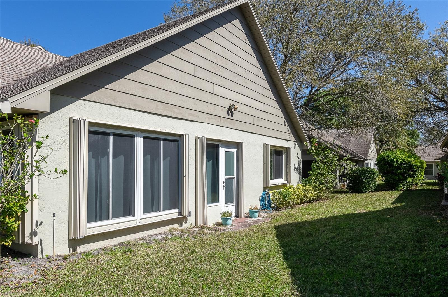
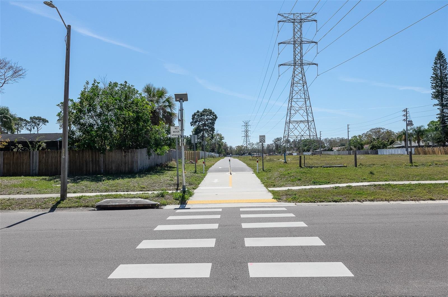
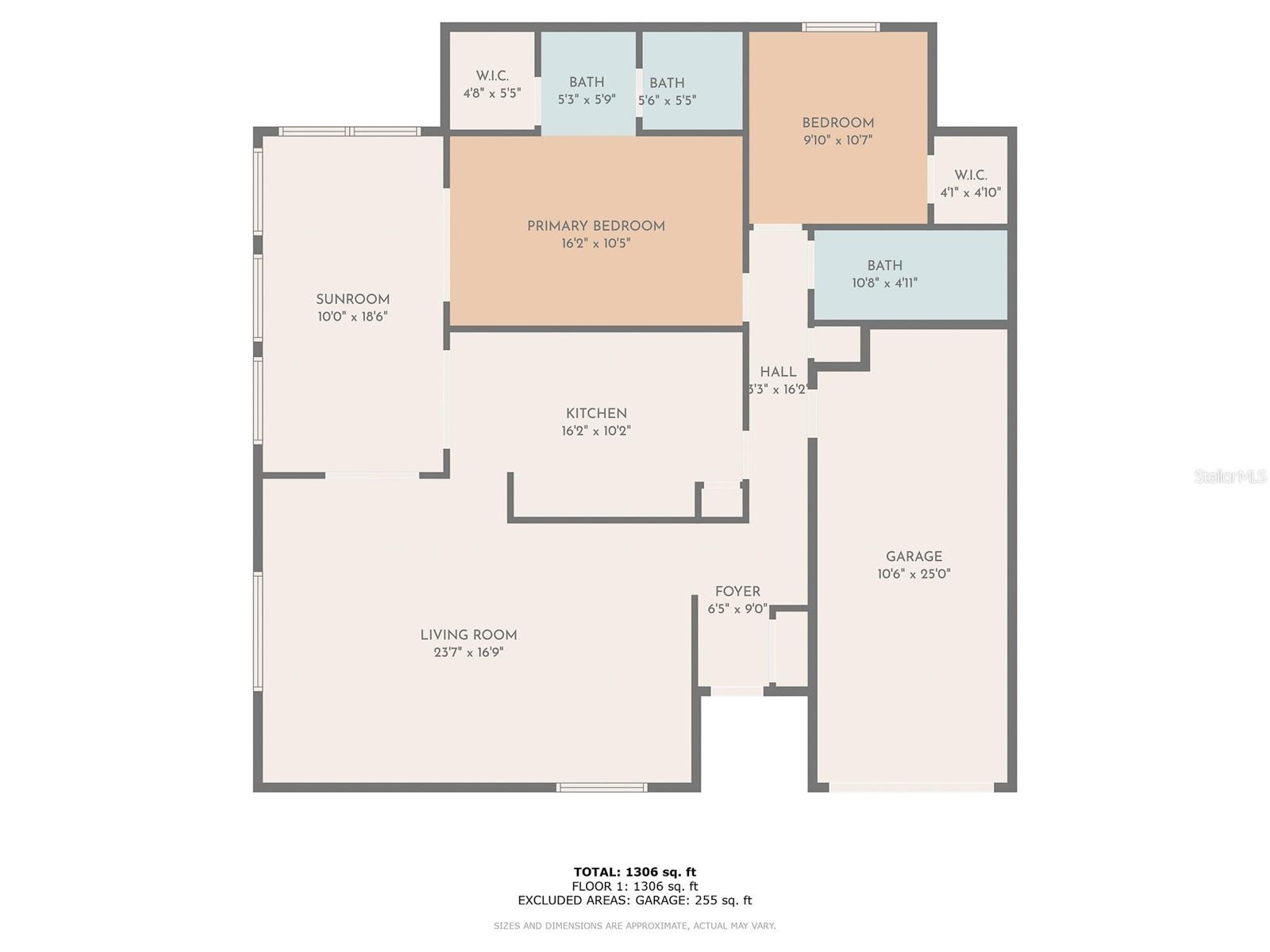
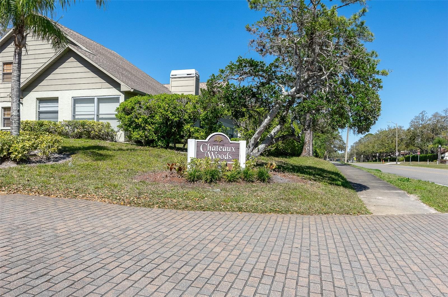
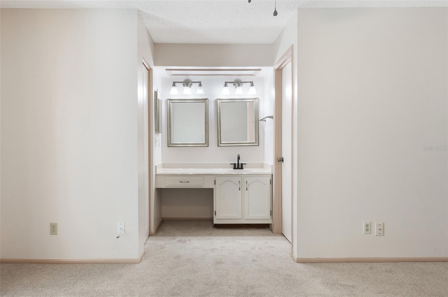
Active
3416 ANNETTE CT #71
$299,900
Features:
Property Details
Remarks
Welcome to this quiet villa tucked away in one of Clearwater's high and dry better communities, Chateaux Woods. The unit backs up to the beginning of the Duke Energy Trail for biking, running or walking that stretches well south, connecting to the Pinellas Trail. The exterior of the home has been upgraded with double pane windows and hurricane shutters that ensure the quiet, and enhance safety during any storms. Inside the front door there is a large living room which borders the spacious kitchen and dining areas. The kitchen is user friendly, with plenty of counter space prep. Adjourning it is a sunroom that enhances the openness of the rooms. The primary suite also borders this room, with a large walk in closet and ensuite bath. Across the hall is the second bedroom with adjoining bath. Both baths have upgraded shower hardware. In the garage there are multiple new appliances such as a reverse osmosis system and water softener, along with a brand new washer and dryer, never used. The A/C is just a few years old, and the panel box is upgraded. The garage opens to one of the longer driveways in the complex, with plenty of parking. The community pool is only a couple blocks away. Quiet and tucked away, high and dry, and only minutes away from everything the Countryside area of Clearwater has to offer. See it today and make it yours!
Financial Considerations
Price:
$299,900
HOA Fee:
N/A
Tax Amount:
$2832.51
Price per SqFt:
$236.33
Tax Legal Description:
CHATEAUX WOODS CONDO PHASE XVI UNIT 71
Exterior Features
Lot Size:
39600
Lot Features:
Cul-De-Sac, City Limits, In County, Landscaped
Waterfront:
No
Parking Spaces:
N/A
Parking:
N/A
Roof:
Shingle
Pool:
No
Pool Features:
N/A
Interior Features
Bedrooms:
2
Bathrooms:
2
Heating:
Electric
Cooling:
Central Air
Appliances:
Dryer, Electric Water Heater, Range, Refrigerator, Washer, Water Filtration System, Water Softener
Furnished:
No
Floor:
Carpet, Ceramic Tile, Laminate
Levels:
One
Additional Features
Property Sub Type:
Villa
Style:
N/A
Year Built:
1980
Construction Type:
Block
Garage Spaces:
Yes
Covered Spaces:
N/A
Direction Faces:
East
Pets Allowed:
No
Special Condition:
None
Additional Features:
Hurricane Shutters, Lighting, Rain Gutters, Sliding Doors
Additional Features 2:
See Docs attached
Map
- Address3416 ANNETTE CT #71
Featured Properties