
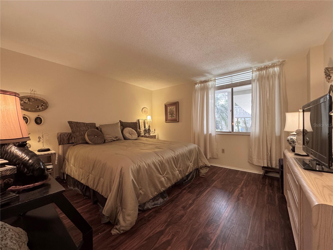


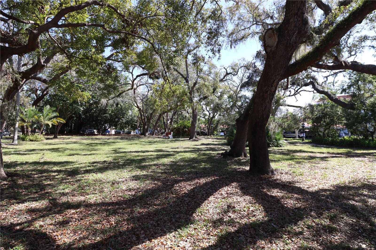
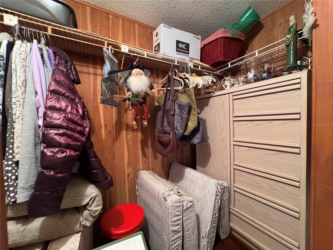

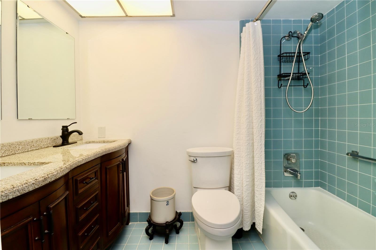

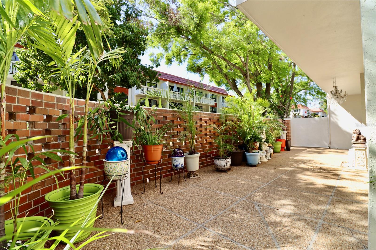



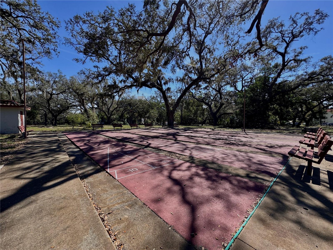
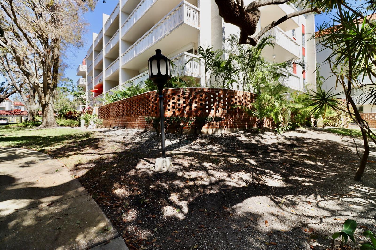
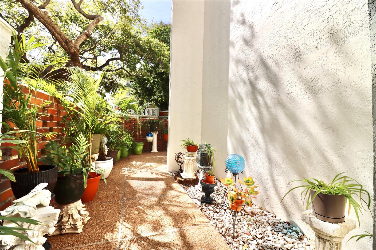

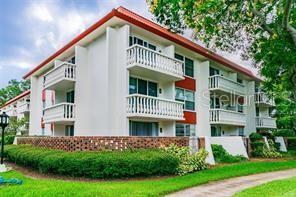






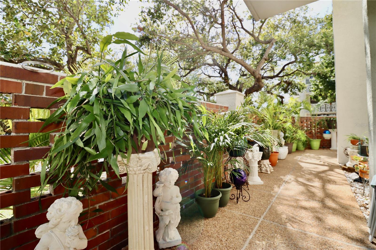
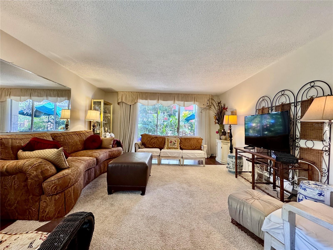


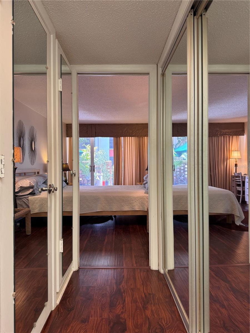
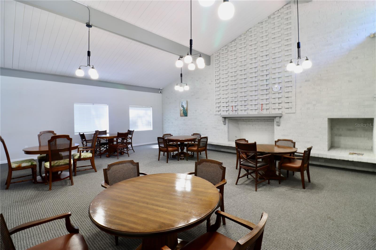

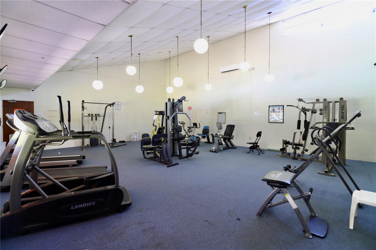


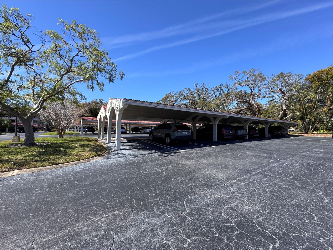

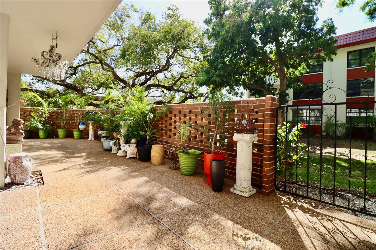


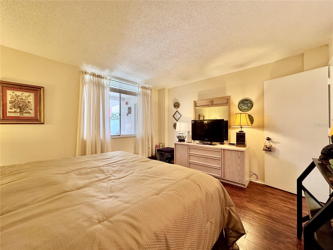


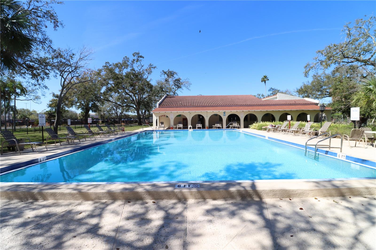


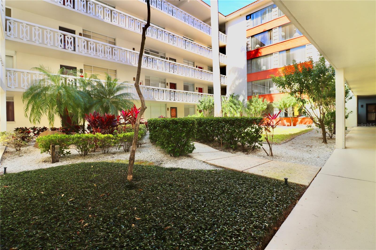





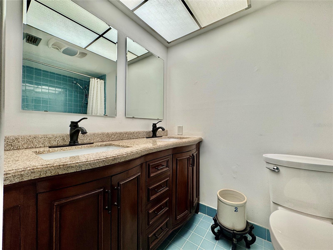




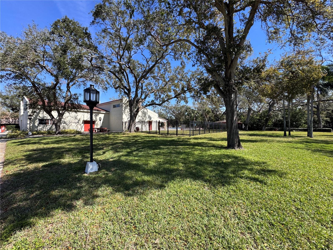




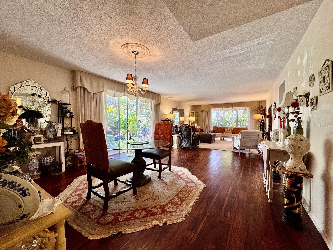
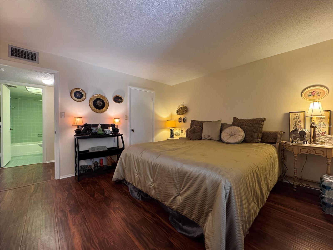




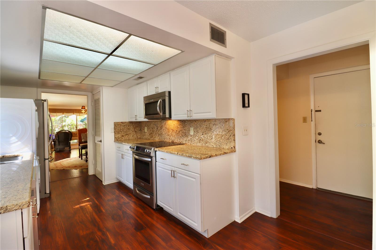

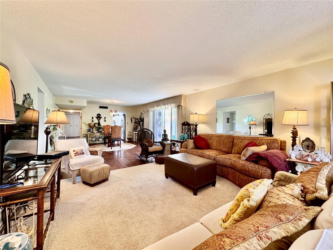


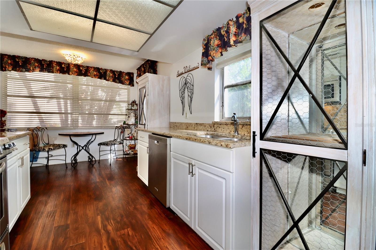
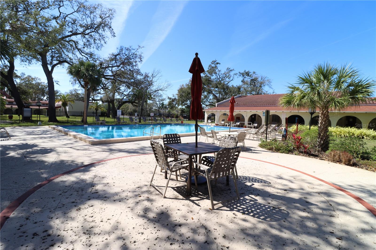


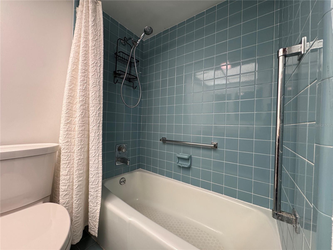
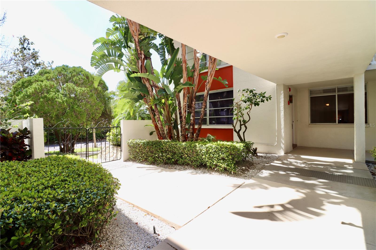

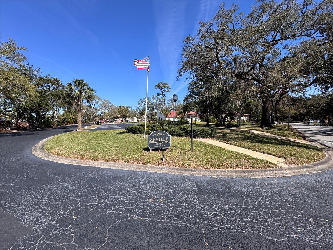
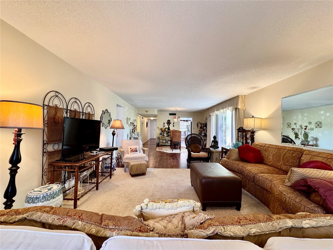

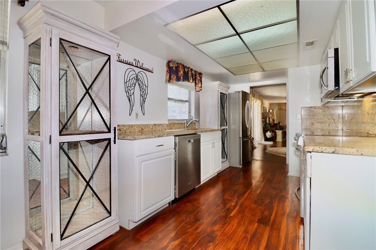
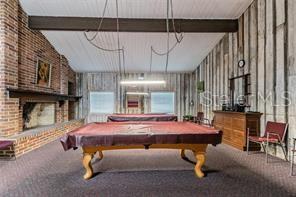


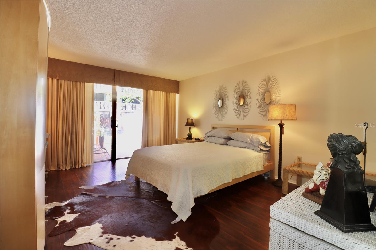
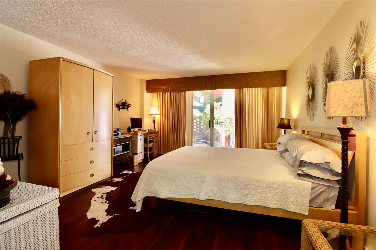
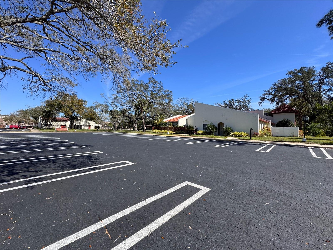






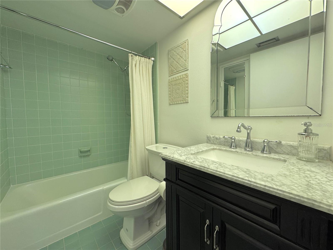



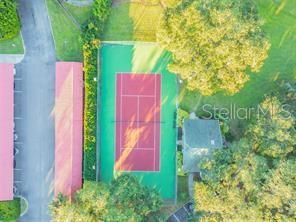
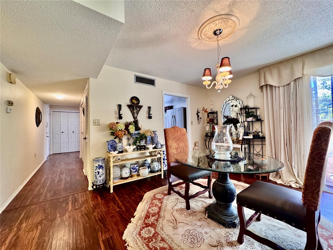
Active
2630 PEARCE DR #107
$250,000
Features:
Property Details
Remarks
This BEAUTIFUL, Mediterranean-Style, GROUND FLOOR, CORNER UNIT is in the HIGHLY COVETED 55+ community of Seville Condominiums in sparkling Clearwater! NO WAITING ON ELEVATORS OR WALKING UP AND DOWN STAIRS! You will enjoy the convenience of parking in your spot and walking right to your door. The home features 2 Bedrooms, 2 full bathrooms, and a Large living/dining room area leading to a HUGE wrap-around patio that's perfect for entertaining, hosting BBQ's or just relaxing in your tranquil, outdoor space. The kitchen features stainless steel appliances, white shaker-style wood cabinets, Granite countertops, a large pantry closet, and an eat-in space. Large cedar walk-in closets in both bedrooms. Split plan with en-suite master bath. Plenty of storage space. Updated, modern recessed lighting and a BRAND NEW Electrical Panel (2025). Gleaming Engineered Hardwood, water-resistant flooring throughout. You'll also enjoy the Climate-controlled storage, a lobby on each floor, a community heated pool, a Rec room, a fitness center, billiards a card room, shuffleboards, and community social clubs. Plenty of areas to walk, relax, and enjoy the outdoors with meticulously maintained grounds, covered assigned parking, and plenty of guest parking. This community is a convenient and perfect location to walk to shopping and restaurants and just a short drive to popular sports complexes, award-winning beaches, and the airports. Don’t miss this fabulous opportunity to start enjoying the Florida lifestyle.
Financial Considerations
Price:
$250,000
HOA Fee:
988
Tax Amount:
$788.05
Price per SqFt:
$172.41
Tax Legal Description:
SEVILLE CONDO 11 BLDG A, APT 107 AND CAR- PORT 25
Exterior Features
Lot Size:
93657
Lot Features:
N/A
Waterfront:
No
Parking Spaces:
N/A
Parking:
Assigned, Common
Roof:
Other
Pool:
No
Pool Features:
N/A
Interior Features
Bedrooms:
2
Bathrooms:
2
Heating:
Central
Cooling:
Central Air
Appliances:
Dishwasher, Microwave, Range, Range Hood, Refrigerator
Furnished:
No
Floor:
Ceramic Tile, Hardwood
Levels:
One
Additional Features
Property Sub Type:
Condominium
Style:
N/A
Year Built:
1972
Construction Type:
Stucco
Garage Spaces:
No
Covered Spaces:
N/A
Direction Faces:
North
Pets Allowed:
No
Special Condition:
None
Additional Features:
Sidewalk, Sliding Doors, Storage, Tennis Court(s)
Additional Features 2:
SEE HOA FOR ADDITIONAL INFORMATION
Map
- Address2630 PEARCE DR #107
Featured Properties