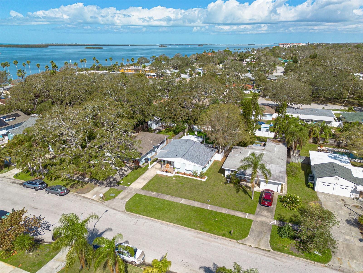
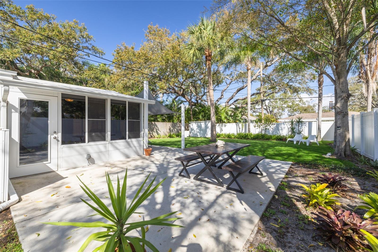
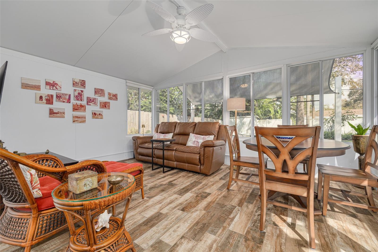
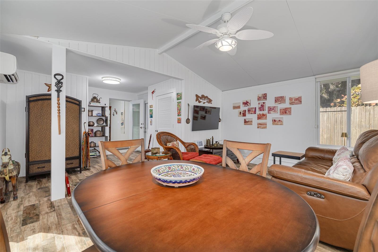
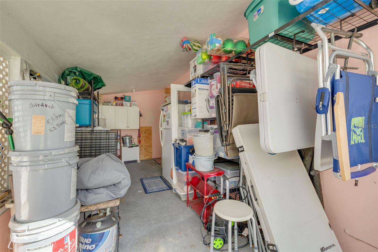
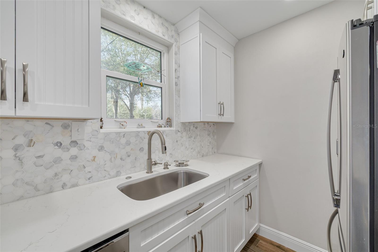
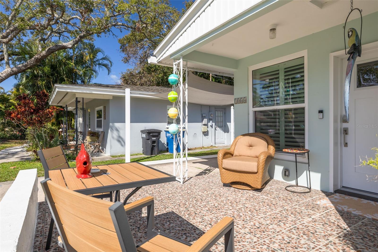
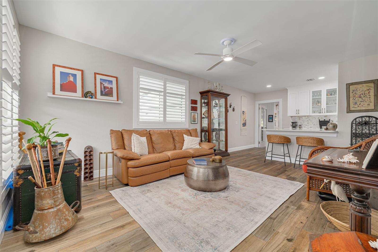
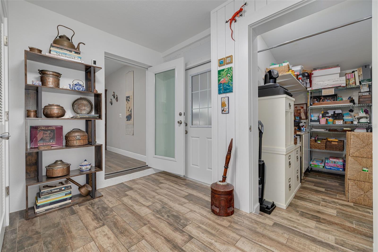
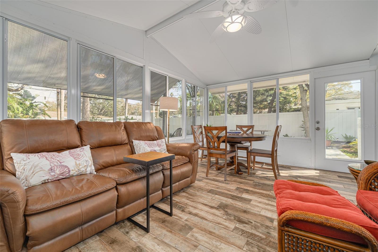
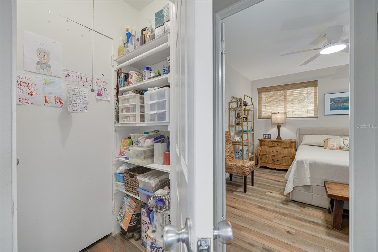
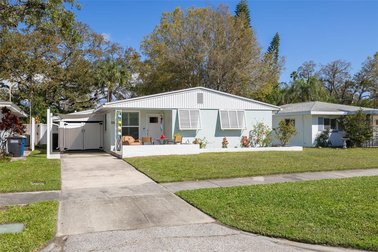
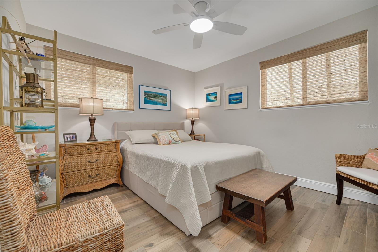
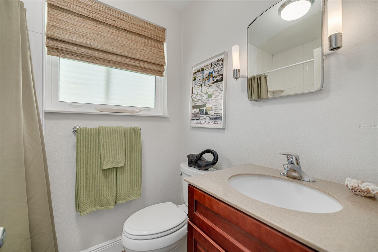
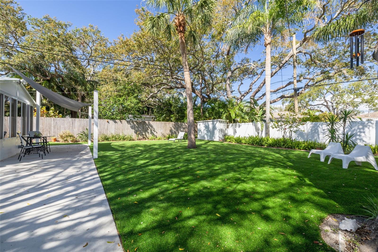
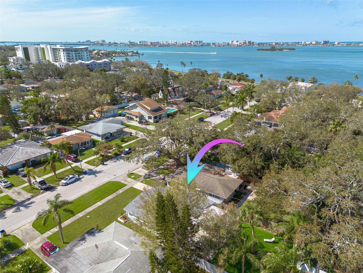
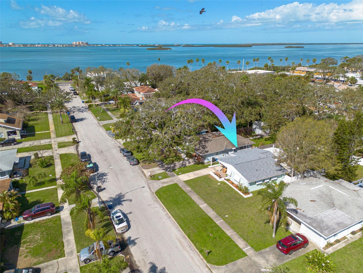
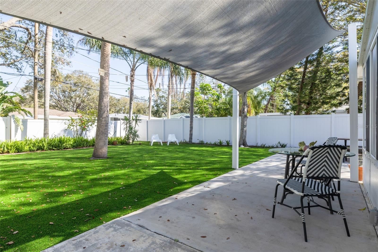
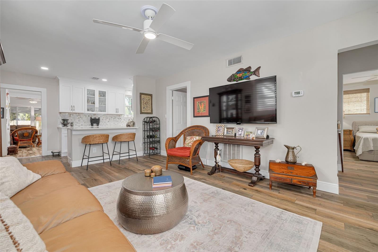
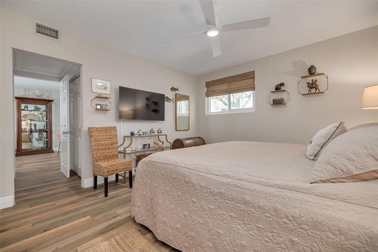
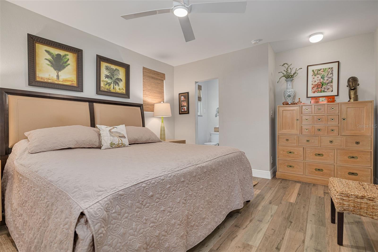
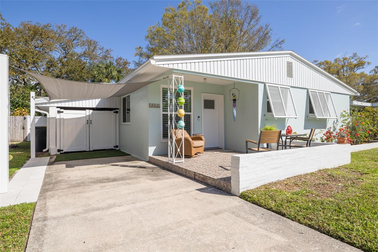
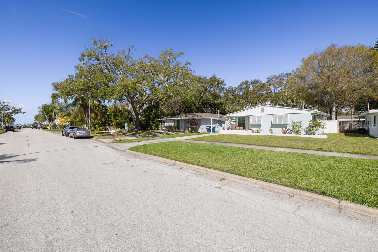
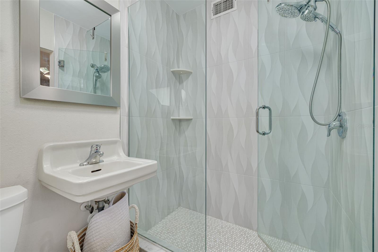
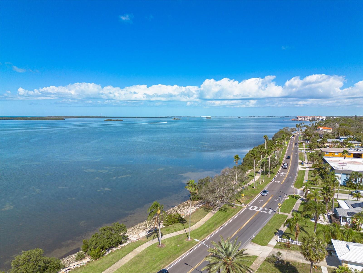
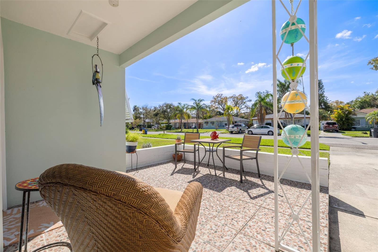
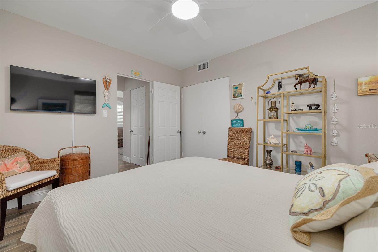
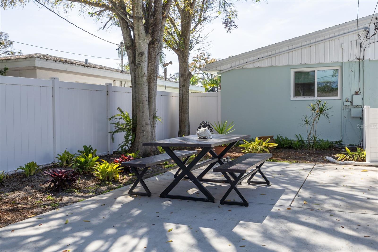
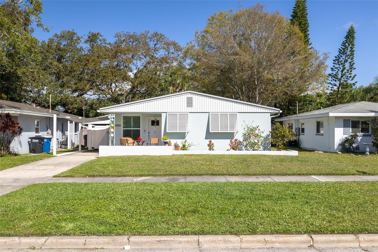
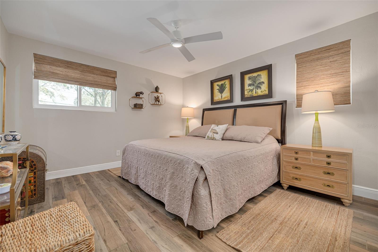
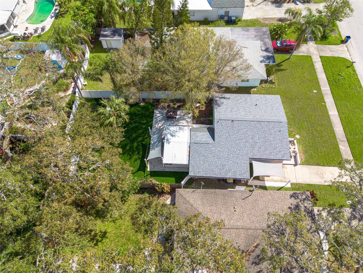
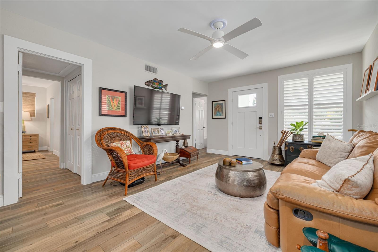
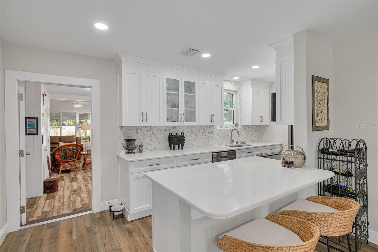
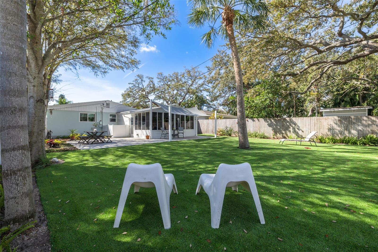
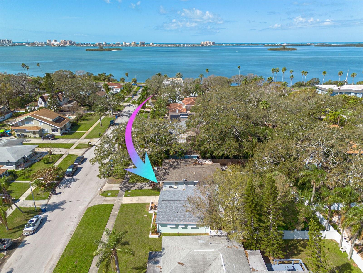
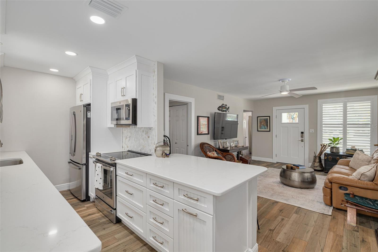
Active
1044 CHARLES ST
$525,000
Features:
Property Details
Remarks
Seller is willing to contribute to either closing costs or to help buy the interest rate down, which could possibly save you hundreds of dollars a month! X-500 FLOOD ZONE!!!Welcome to Florida living at its finest with this light, bright, and meticulously maintained 2-bedroom, 2-bathroom home, packed with updates and thoughtful features. The updated kitchen, completed in 2022, showcases sleek stainless steel appliances, quartz countertops, and ample cabinetry with drawer pull outs and drawers for all your storage needs. The home features tile flooring throughout, an indoor laundry room, plenty of storage throughout the home, and a brand-new roof and water softener installed in 2024. Energy-efficient high impact windows, replaced in 2022 and 2024, and plantation shutters in the living room add style and functionality. A new air-conditionedand heated, 4-season Florida room, completed in 2021, offers the perfect space to relax or entertain year-round. The exterior boasts fresh paint from 2023, classic Bermuda shutters, and a low-maintenance turf backyard that provides lush greenery all year long. A carport adds extra storage and golf cart parking convenience. Located a mile from downtown Dunedin and just steps from the beautiful Edgewater Drive walking trail and blocks from the Pinellas Trail, this home is ideal for outdoor enthusiasts, with a neighborhood playground adding even more community charm. This home is ready for you to enjoy the best of modern convenience and Florida’s coastal lifestyle. Schedule your showing today!
Financial Considerations
Price:
$525,000
HOA Fee:
N/A
Tax Amount:
$3609.32
Price per SqFt:
$395.63
Tax Legal Description:
PEALE PARK BLK A, LOT 10
Exterior Features
Lot Size:
6621
Lot Features:
N/A
Waterfront:
No
Parking Spaces:
N/A
Parking:
N/A
Roof:
Shingle
Pool:
No
Pool Features:
N/A
Interior Features
Bedrooms:
2
Bathrooms:
2
Heating:
Central
Cooling:
Central Air
Appliances:
Convection Oven, Dishwasher, Disposal, Dryer, Electric Water Heater, Microwave, Refrigerator, Washer, Water Softener
Furnished:
No
Floor:
Ceramic Tile
Levels:
One
Additional Features
Property Sub Type:
Single Family Residence
Style:
N/A
Year Built:
1955
Construction Type:
Asbestos
Garage Spaces:
No
Covered Spaces:
N/A
Direction Faces:
South
Pets Allowed:
No
Special Condition:
None
Additional Features:
Rain Gutters, Sidewalk
Additional Features 2:
Buyer responsible to reach out to city and county for leasing rules
Map
- Address1044 CHARLES ST
Featured Properties