
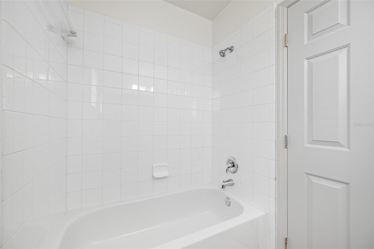
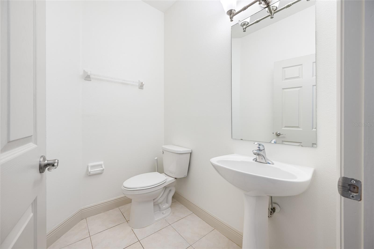
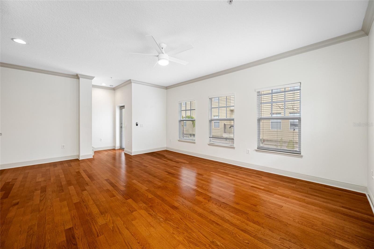
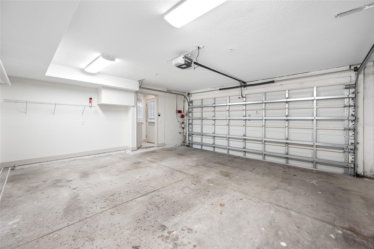
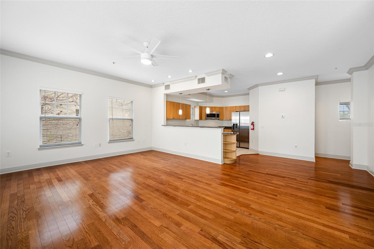
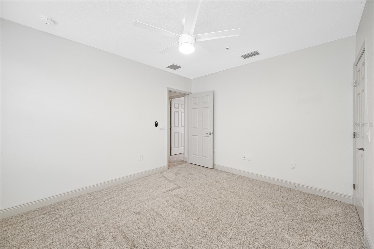
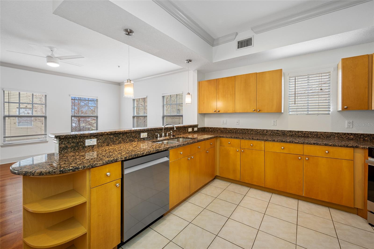
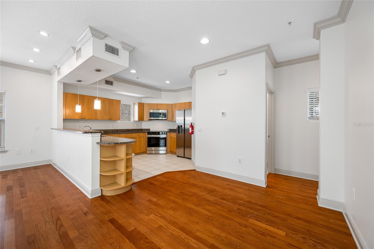
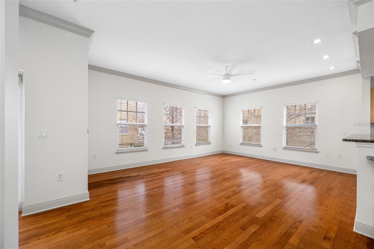
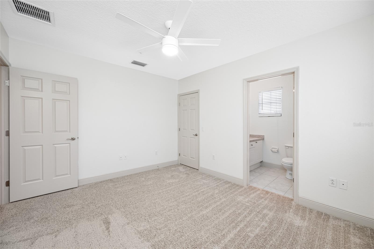
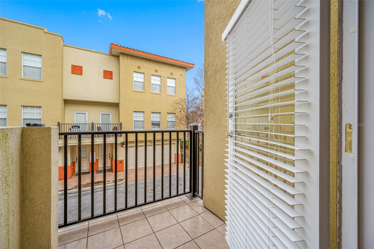
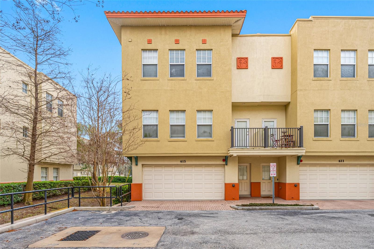
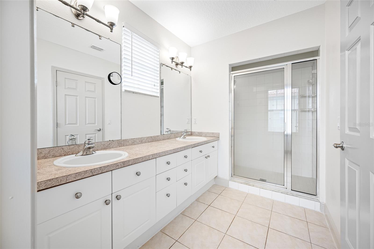
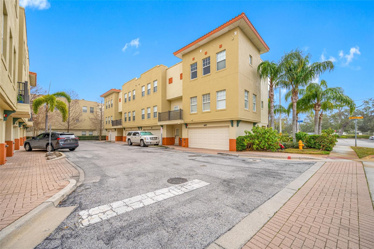
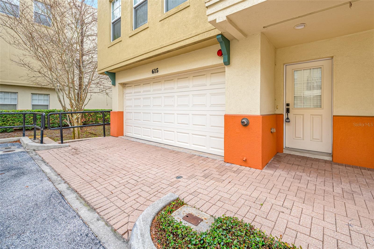
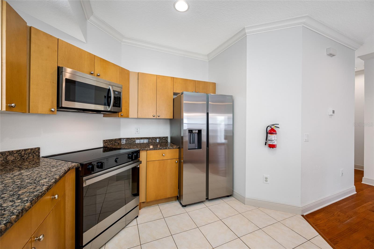
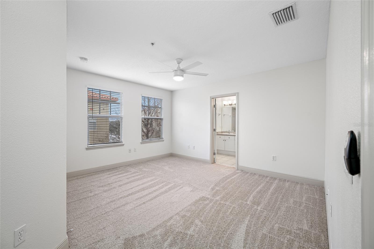
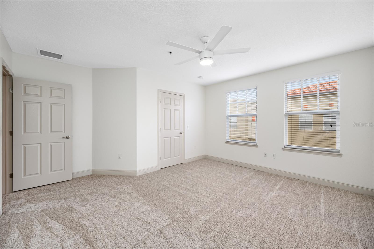
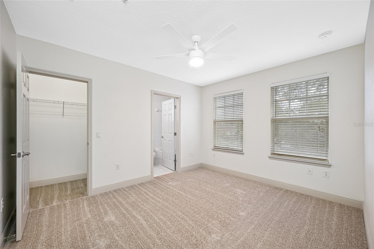
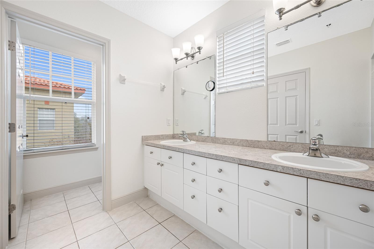
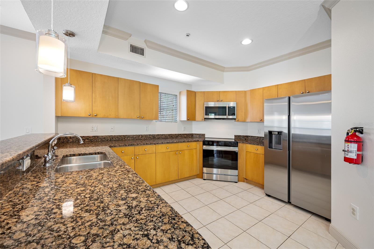
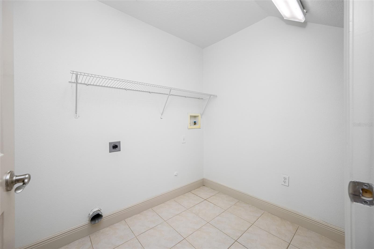
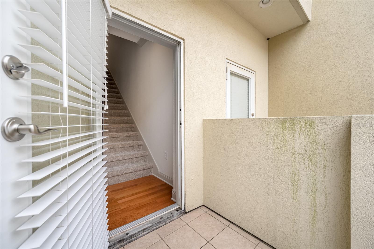
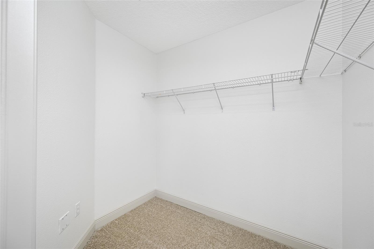
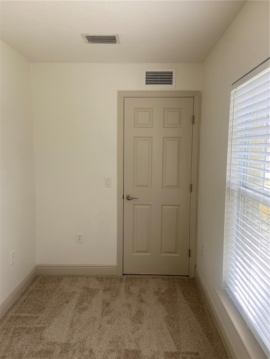
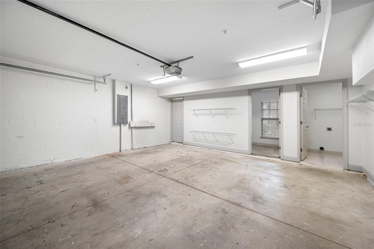
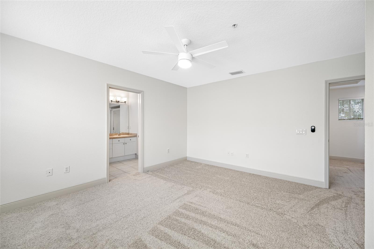
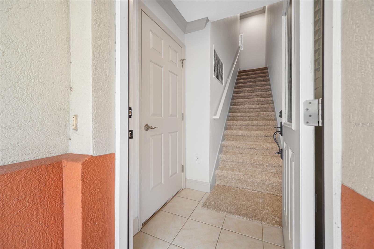
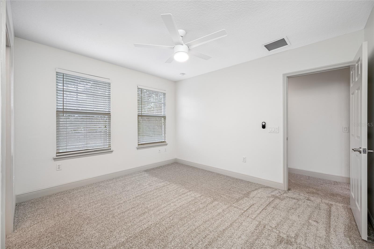
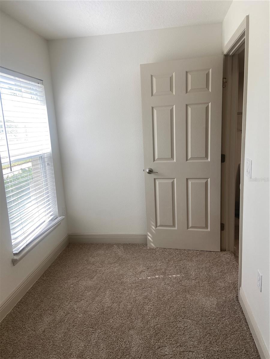
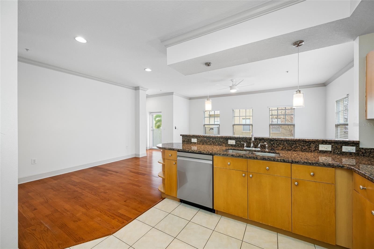
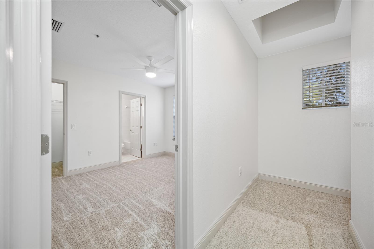
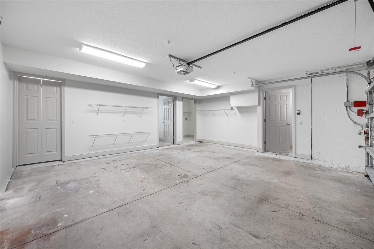
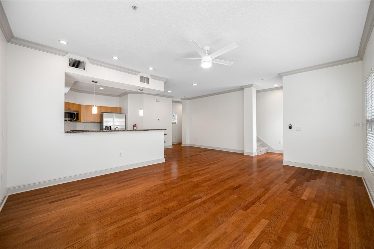
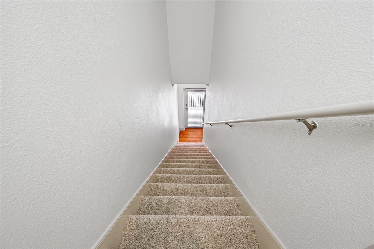
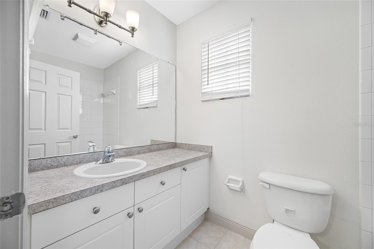
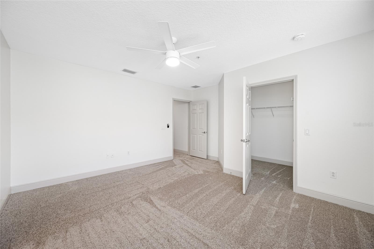
Sold
615 OLIVE TREE CT
$355,000
Features:
Property Details
Remarks
A Perfect Setting! Clearwater townhome! Conveniently located just steps from the Publix shopping center, 1 mile to Downtown Clearwater, and only 2.3 miles to Clearwater Beach. This end-unit townhome offers 1,636 sq. ft. of living space, a 2-car garage, and 2 bedrooms with 2.5 baths spread across three floors. The first level features a spacious garage, office/study, and laundry room. Follow the newly carpeted stairway to the second floor, where an open-concept kitchen and living room await, complete with wall-to-wall cabinets, new Samsung stainless-steel appliances, and a half bath. Large surrounding windows and a doorway open to a private balcony, perfect for enjoying the Florida sunshine. 2nd floor stairway leads to the third floor where the Primary and 2nd bedrooms await at the top of the stairs boasting with en-suite bathrooms. Fresh interior paint and neutral-tone carpet create a light and airy ambiance—ideal for relaxing and embracing the Florida lifestyle! AC 2020 Permitted: Hot Water Heater: 2007: Seller is an investor and has never occupied the property. All room sizes are approximate.
Financial Considerations
Price:
$355,000
HOA Fee:
349
Tax Amount:
$5362.94
Price per SqFt:
$206.3
Tax Legal Description:
HAROLD COURT TOWNHOMES II LOT 8
Exterior Features
Lot Size:
769
Lot Features:
N/A
Waterfront:
No
Parking Spaces:
N/A
Parking:
N/A
Roof:
Built-Up, Tile
Pool:
No
Pool Features:
N/A
Interior Features
Bedrooms:
2
Bathrooms:
3
Heating:
Central
Cooling:
Central Air
Appliances:
Dishwasher, Electric Water Heater, Microwave, Range, Refrigerator
Furnished:
No
Floor:
Carpet, Ceramic Tile, Laminate, Tile
Levels:
Three Or More
Additional Features
Property Sub Type:
Townhouse
Style:
N/A
Year Built:
2008
Construction Type:
Stucco, Frame
Garage Spaces:
Yes
Covered Spaces:
N/A
Direction Faces:
Northwest
Pets Allowed:
No
Special Condition:
None
Additional Features:
Balcony
Additional Features 2:
Approval Required
Map
- Address615 OLIVE TREE CT
Featured Properties