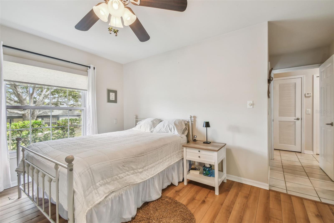
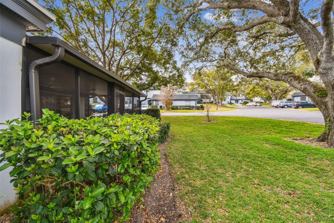
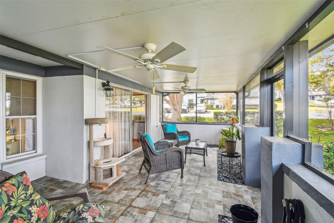
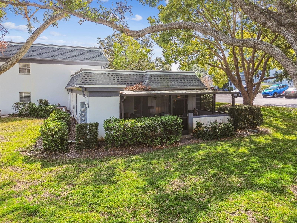
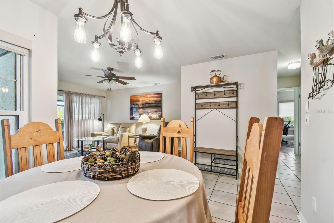
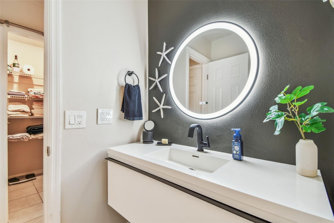
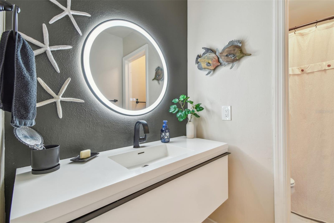
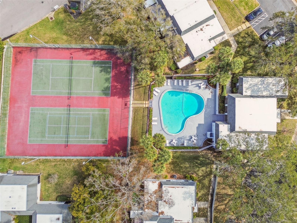
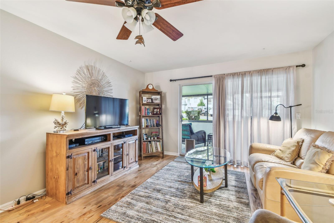
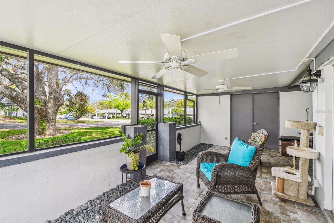
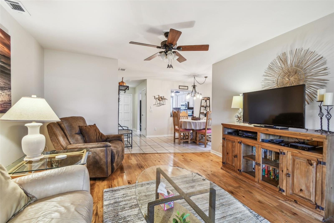
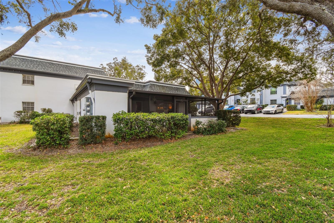
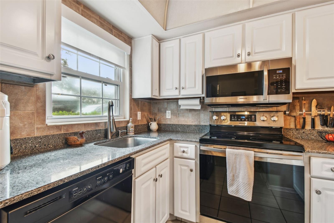
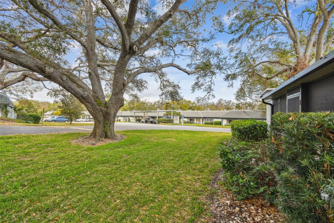
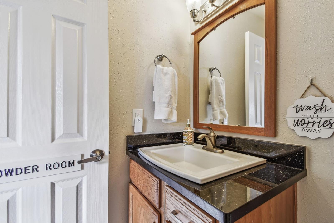
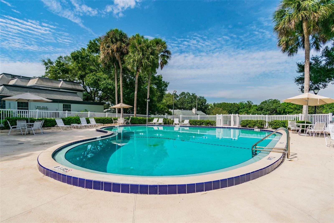
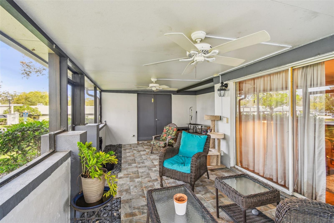
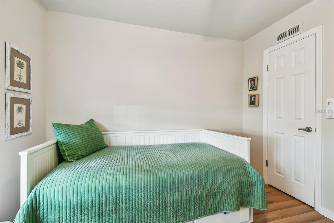
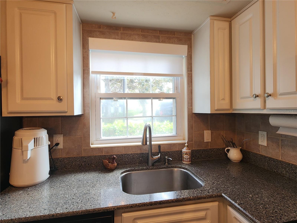
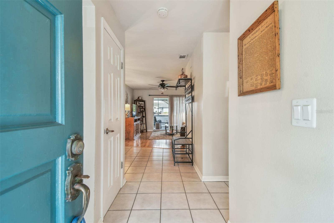
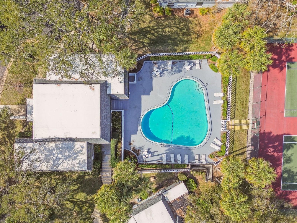
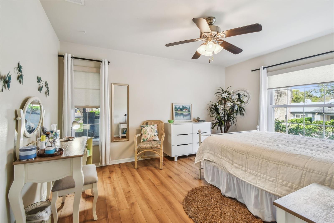
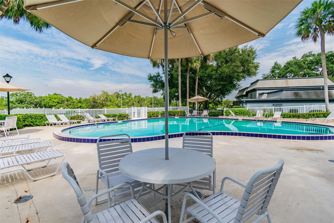
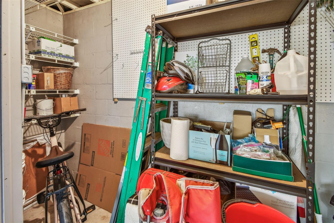
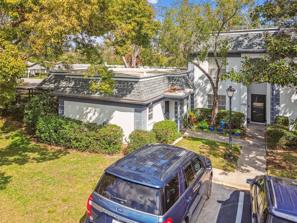
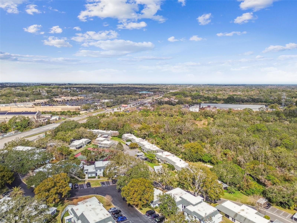
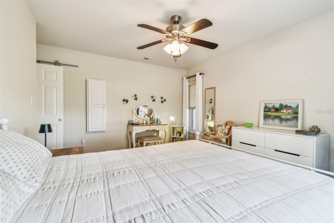
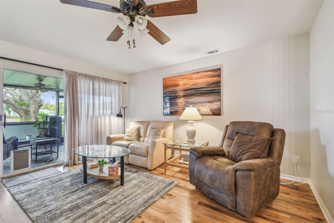
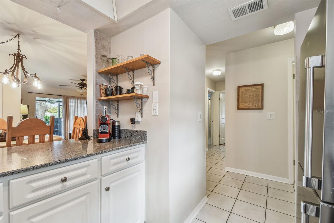
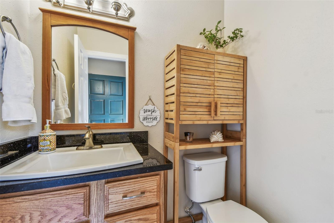
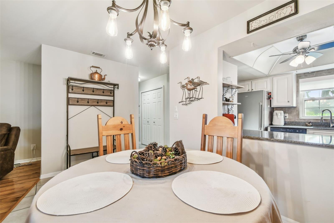
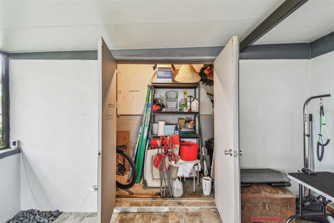
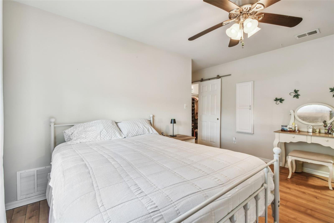
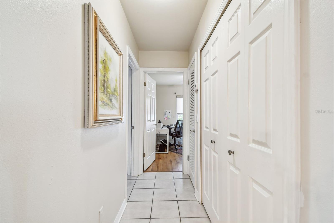
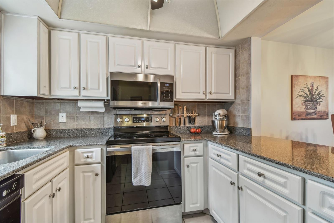
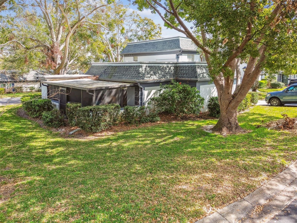
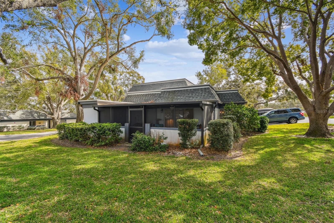
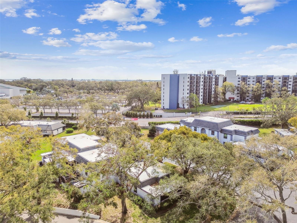
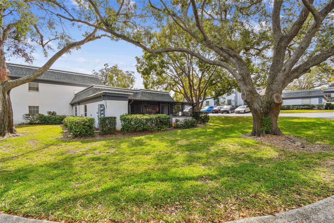
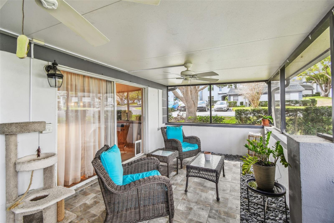
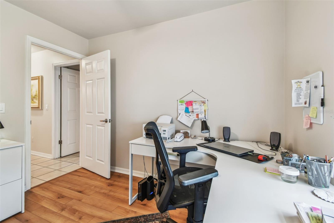
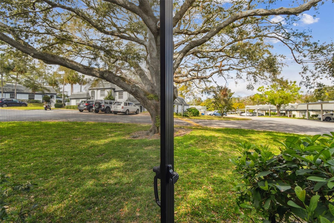
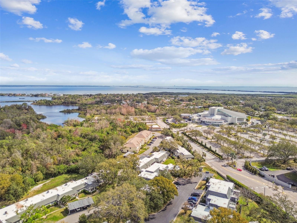
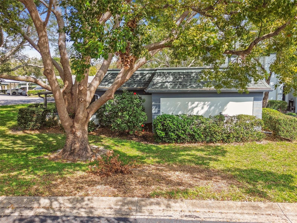
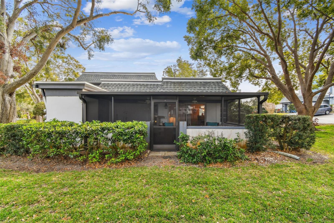
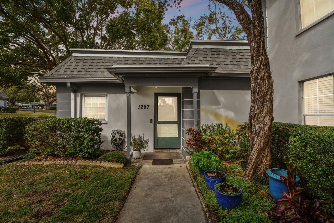
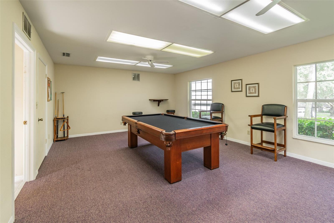
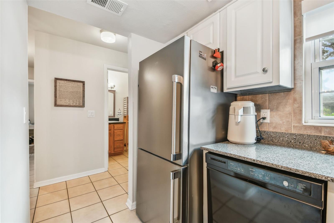
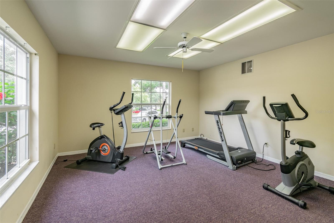
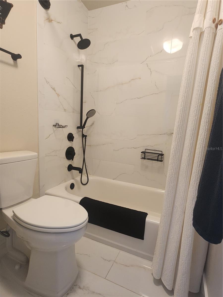
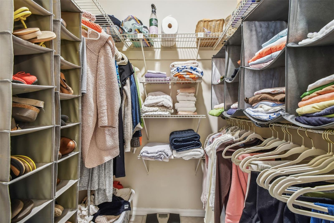
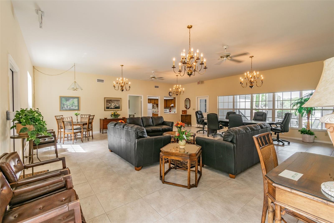
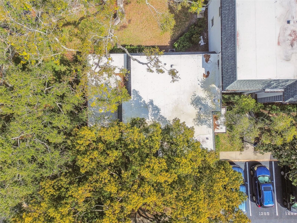
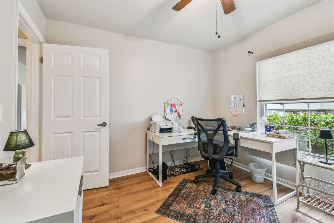
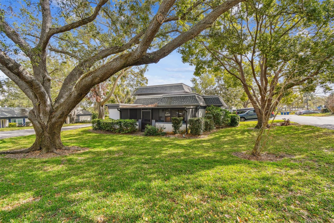
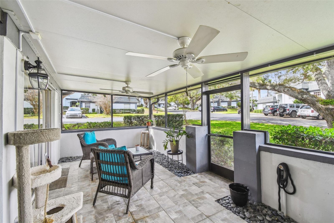
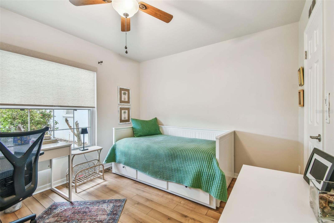
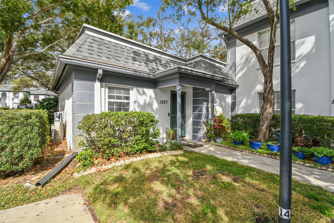
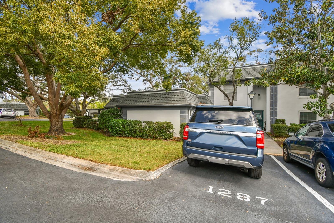
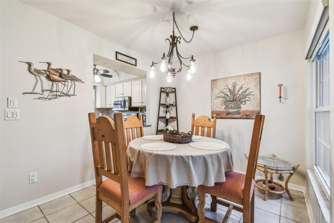
Active
1287 N MCMULLEN BOOTH RD
$229,000
Features:
Property Details
Remarks
WELCOME HOME to this bright and beautiful 2 bedroom 1 1/2 bath corner end unit VILLA in the highly sought after community of Kapok Manor in beautiful Clearwater, Florida. As you enter this spacious Villa you will feel like you are in a single-family home with its open floor plan and windows throughout overlooking all the green space outside. Right off the living room is a very large screened in porch where you can enjoy coffee in the morning or cocktails at night with friends and family. There is also a large storage closet for all your outdoor needs. Both bedrooms are a good size and have plenty of space in the walk-in closets. Down the hall is the luxurious new bathroom that was completely renovated a year ago. The roof was replaced in 2021, A/C 2018, refrigerator 2022 and hot water heater is 6 months old. Flooring throughout is laminate and tile for easy cleanup. Your assigned parking space is just steps from the front door for your convenience and there is also plenty of guest parking for visitors. This community is so charming with its mature oaks and rolling hills. Great location, close to Ruth Eckerd Hall, Safety Harbor, lots of great restaurants, shopping, entertainment, some of the best beaches in Florida and an easy commute to Tampa and St. Pete.
Financial Considerations
Price:
$229,000
HOA Fee:
796
Tax Amount:
$2168.89
Price per SqFt:
$236.08
Tax Legal Description:
KAPOK MANOR CONDO VILLAGE ONE UNIT 1287
Exterior Features
Lot Size:
183327
Lot Features:
N/A
Waterfront:
No
Parking Spaces:
N/A
Parking:
Assigned, Guest
Roof:
Built-Up
Pool:
No
Pool Features:
Gunite, In Ground
Interior Features
Bedrooms:
2
Bathrooms:
2
Heating:
Central
Cooling:
Central Air
Appliances:
Dishwasher, Disposal, Electric Water Heater, Microwave, Range, Refrigerator
Furnished:
Yes
Floor:
Ceramic Tile, Laminate, Tile
Levels:
One
Additional Features
Property Sub Type:
Villa
Style:
N/A
Year Built:
1975
Construction Type:
Stucco
Garage Spaces:
No
Covered Spaces:
N/A
Direction Faces:
North
Pets Allowed:
No
Special Condition:
None
Additional Features:
Lighting, Rain Gutters, Sidewalk, Sliding Doors, Storage
Additional Features 2:
See attached rules and regulations
Map
- Address1287 N MCMULLEN BOOTH RD
Featured Properties