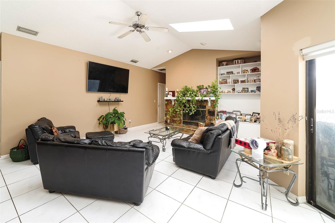
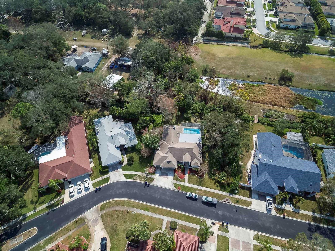
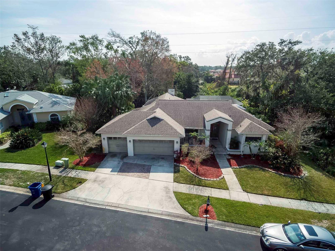
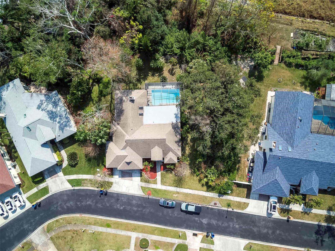
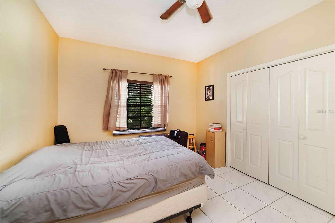
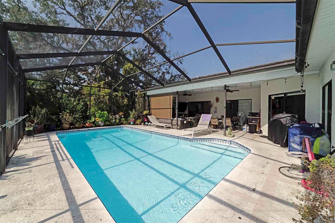
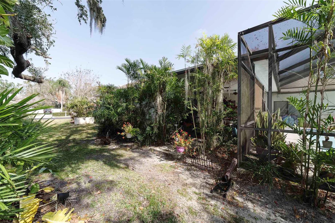
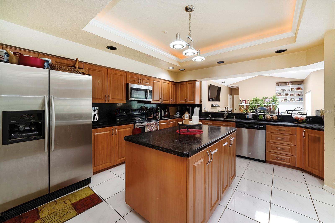
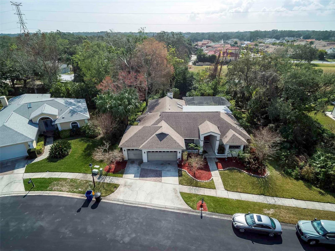
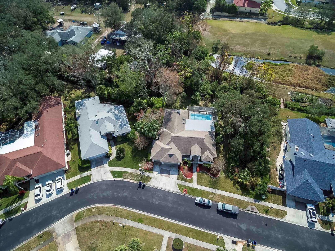
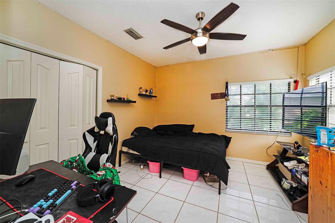
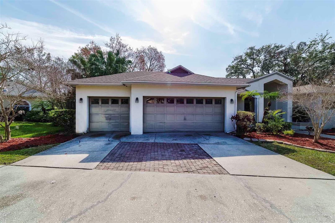
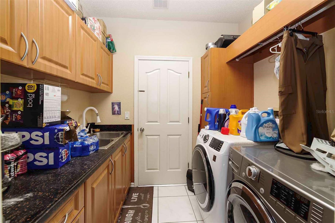
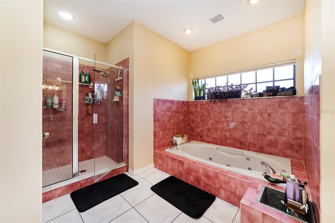
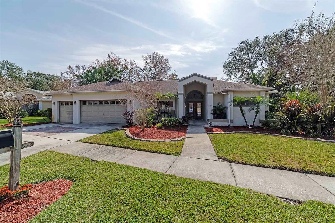
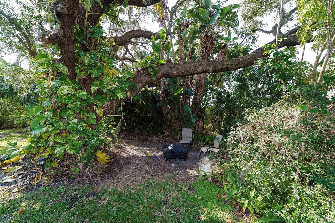
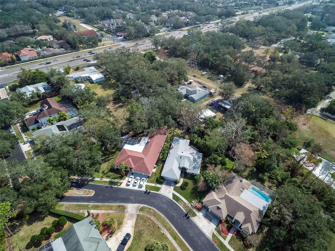
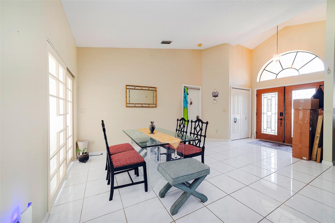
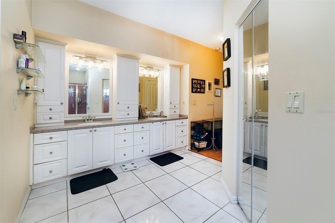
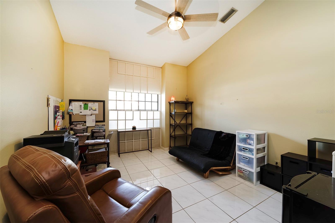
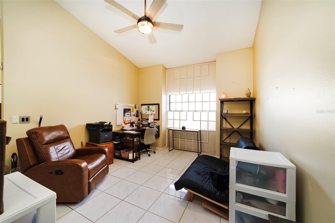
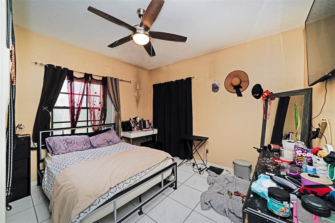
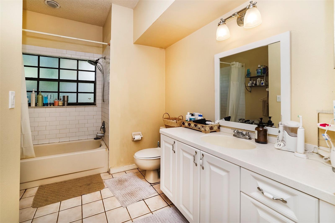
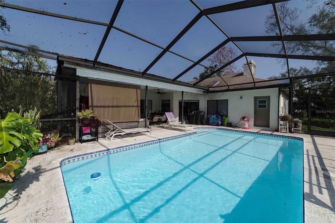
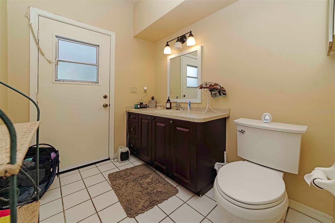
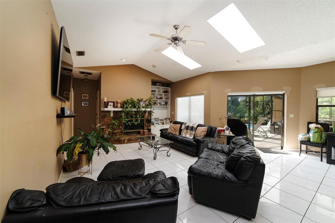
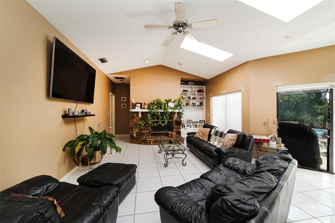
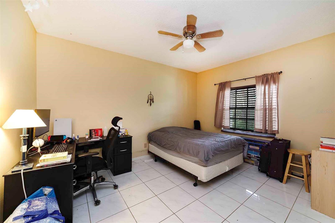
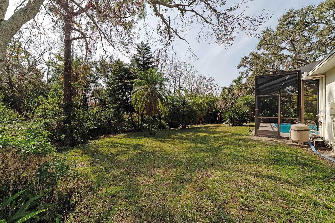
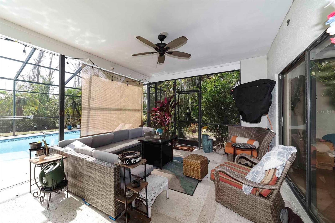
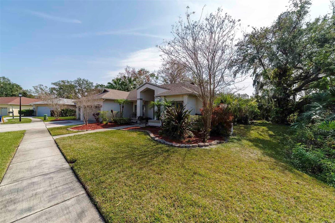
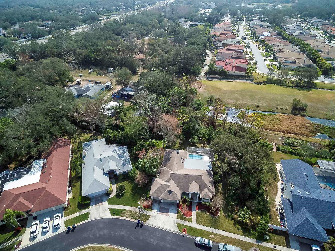
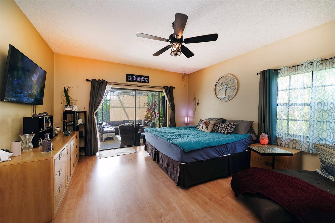
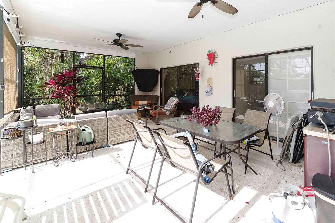
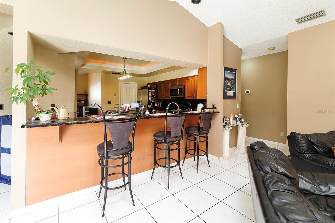
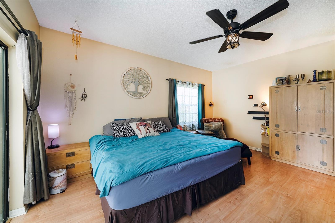
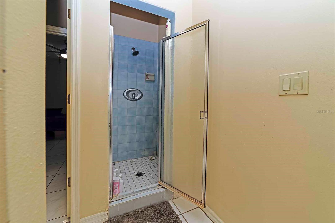
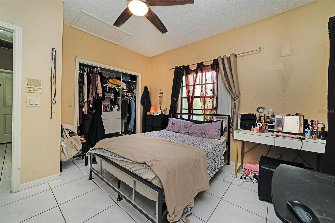
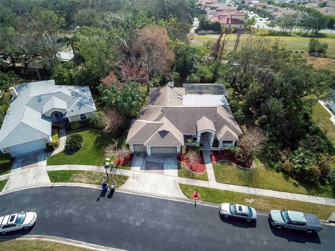
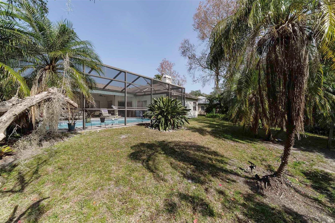
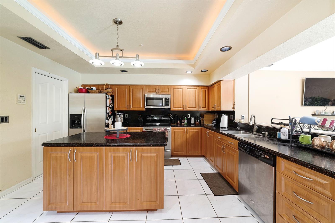
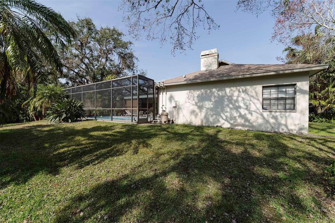
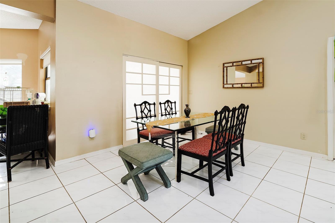

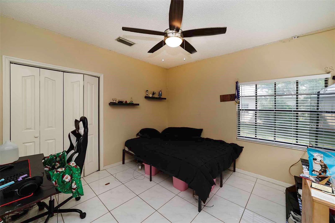
Active
3037 CREST DR
$989,000
Features:
Property Details
Remarks
LOCATION, LOCATION, LOCATION! Don't miss this stunning 4-bedroom, 3-bath home featuring a 3-car garage and screened-in pool-perfect for outdoor entertaining. Cul-de-sac neighborhood ideally situated between Tampa International and St. Pete-Clearwater airports, and just minutes from the charming towns of Safety Harbor and Dunedin. Enjoy the sugar sand beaches of Clearwater Beach, less than 30 minutes away! This home features a solid foundation and timeless layout-ideal for buyers ready to renovate and make it their own! Inside you'll find a desireable three-way split floor plan with soaring vaulted ceilings, elegant neutral tile throughout, and a cozy fireplace in the family room. The open concept kitchen offers a center island, breakfast bar, ample cabinets and a pantry. The spacious master suite has direct pool access and a luxurious en-suite bath with a Whirlpool Jacuzzi and walk-in closet. The second bath has been beautifully updated with new tile, while the third bath opens to the lanai for convenient pool access. Outside, enjoy a private, beautifully lanscaped 0.43-acre lot with mature trees and a well-fed irrigation system.This home has sustained no storm damage and won't be on the market long-schedule your showing today! UPGRADED FEATURES INCLUDE: The main roof was replaced in 2019, including two new skylights, and the flat roof was updated in 2022. A new HVAC system was also installed in 2016. Additional improvements include a new microwave in 2024, garbage disposal 2025, and pool resurfacing in 2006, along with a new DE filter 2022, and skimmer 2022, manifold replacement 2024 and multipart valve seals replaced in 2024. Sprinkler control box replaced in 2019. Master bath vanity upgrades in 2014. Two-car garage door opener, bluetooth replaced in 2022. Rain gutter maintenance 2011. Electric grounding 2011. New GE front load washer 2021. Home plumbing replaced in 2014 and is also equipped with a whole-house water filtration system by iSpring, installed in 2014.
Financial Considerations
Price:
$989,000
HOA Fee:
1000
Tax Amount:
$12652.54
Price per SqFt:
$395.92
Tax Legal Description:
CREST SUB, THE LOT 6
Exterior Features
Lot Size:
19010
Lot Features:
Conservation Area, Cul-De-Sac, Landscaped, Oversized Lot, Sidewalk, Street Dead-End, Paved, Private
Waterfront:
No
Parking Spaces:
N/A
Parking:
N/A
Roof:
Shingle
Pool:
Yes
Pool Features:
Auto Cleaner, Child Safety Fence, Fiberglass, Gunite, In Ground, Outside Bath Access, Pool Sweep, Screen Enclosure
Interior Features
Bedrooms:
4
Bathrooms:
3
Heating:
Central, Electric, Exhaust Fan
Cooling:
Central Air
Appliances:
Disposal, Dryer, Electric Water Heater, Exhaust Fan, Microwave, Range, Range Hood, Refrigerator, Washer, Water Purifier
Furnished:
Yes
Floor:
Carpet, Ceramic Tile, Laminate
Levels:
One
Additional Features
Property Sub Type:
Single Family Residence
Style:
N/A
Year Built:
1989
Construction Type:
Block, Stucco
Garage Spaces:
Yes
Covered Spaces:
N/A
Direction Faces:
East
Pets Allowed:
Yes
Special Condition:
None
Additional Features:
Lighting, Private Mailbox, Rain Gutters, Sliding Doors, Sprinkler Metered
Additional Features 2:
none
Map
- Address3037 CREST DR
Featured Properties