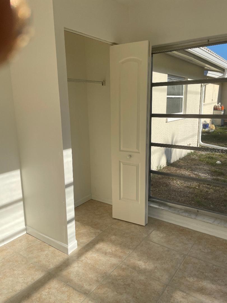

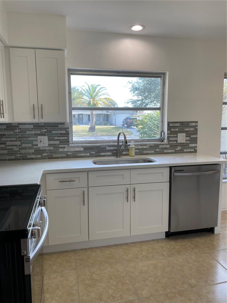
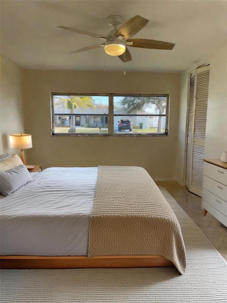
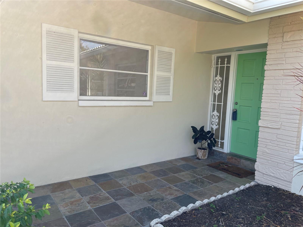
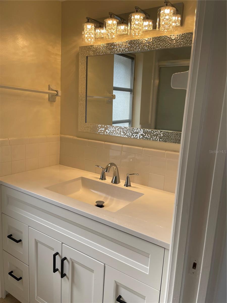
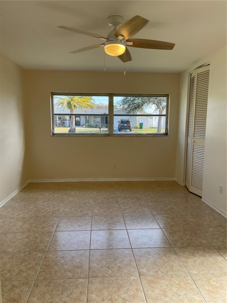
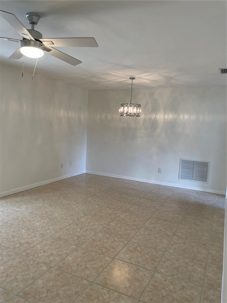
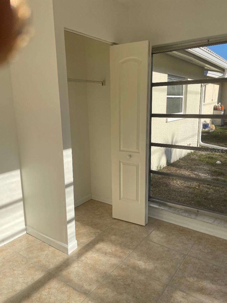
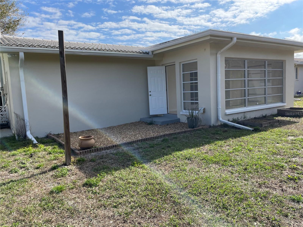
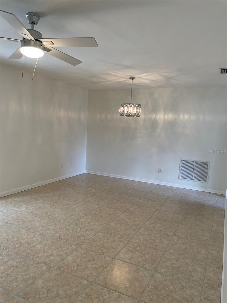

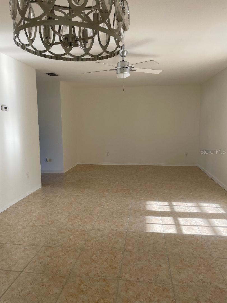

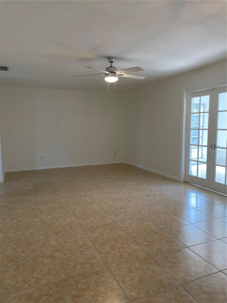
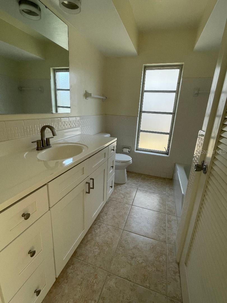


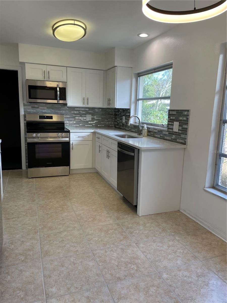
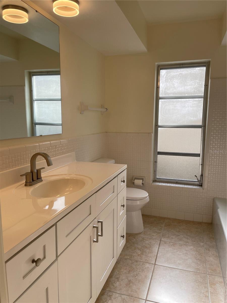

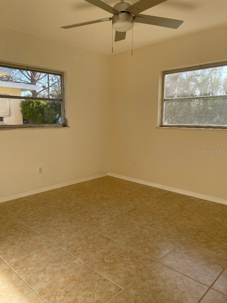
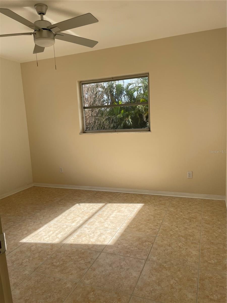
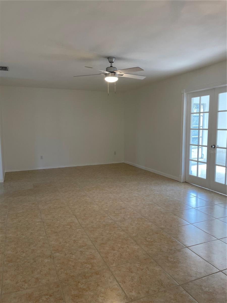





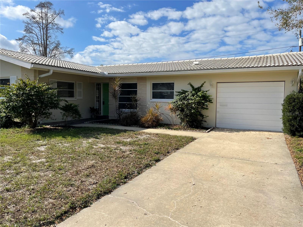
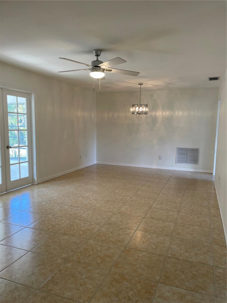

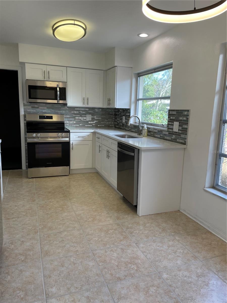

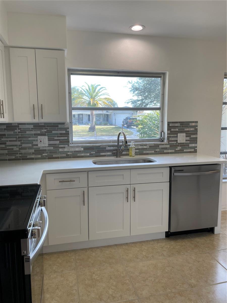
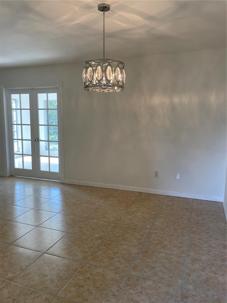



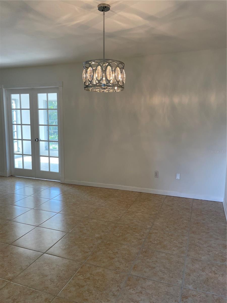
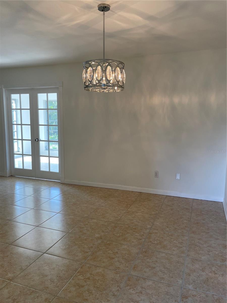
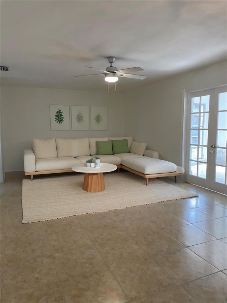
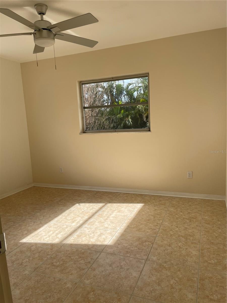

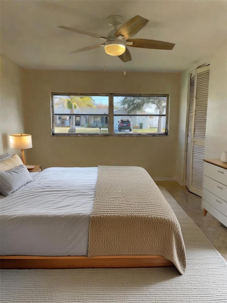
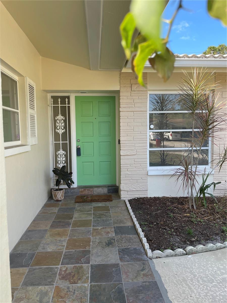
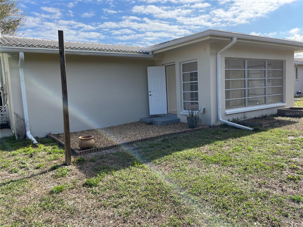
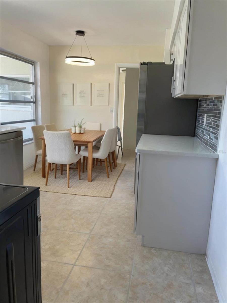
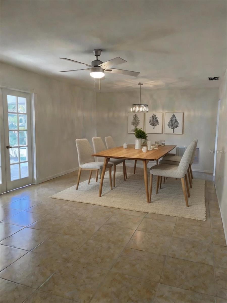
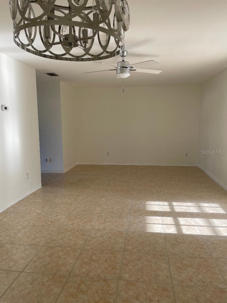

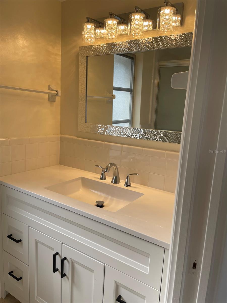
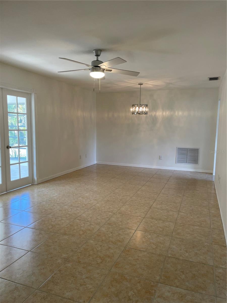
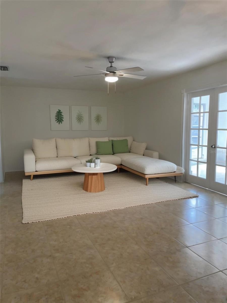


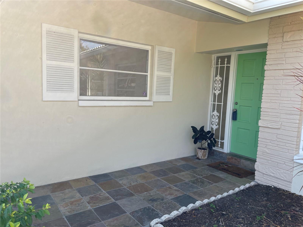
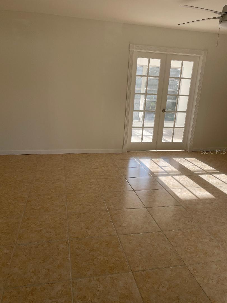

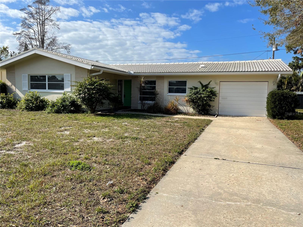
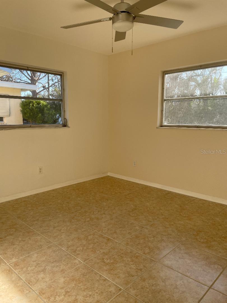
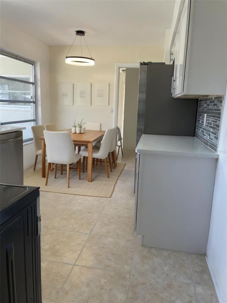
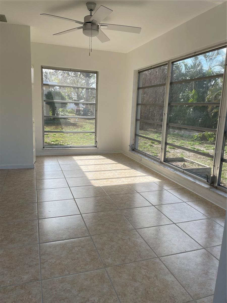
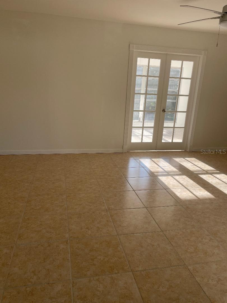
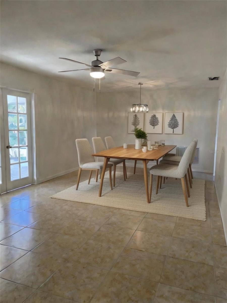

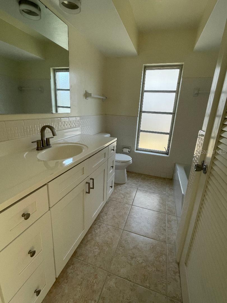
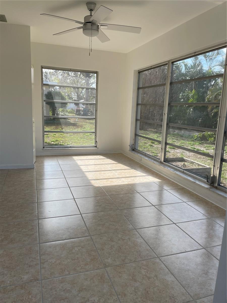
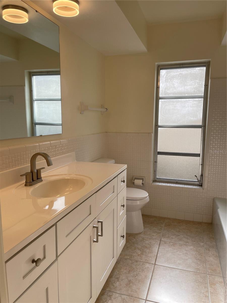
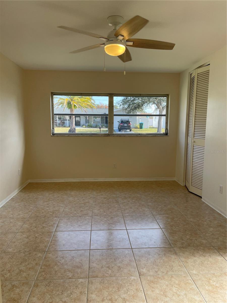
Active
2051 HIGH RIDGE DR
$409,900
Features:
Property Details
Remarks
PRICE ADJUSTMENT.. Welcome to this beautifully updated 3-bedroom, 2-bathroom home in the desirable Greenbriar community of Clearwater! With 1,344 sqft. of living space, this charming home features a spacious 1-car garage with a utility sink, washer and dryer, and ample shelving for all your organizational needs. The heart of the home is the updated kitchen, complete with brand new appliances and a cozy breakfast nook perfect for your morning coffee. Freshly painted inside and out, the home boasts new ceiling fans and light fixtures throughout, offering a modern and welcoming atmosphere. Step outside to the expansive lanai, offering the perfect space for relaxation or entertaining. You’ll appreciate the convenience of being located just minutes from a variety of shopping, restaurants, parks, and healthcare facilities, with no flood zone worries! For those who choose to join, the affordable optional HOA offers incredible amenities, including a clubhouse, heated community pool, fitness center, library, game room, shuffleboard courts, and more. Don’t miss out on this gem – a wonderful home in a vibrant community with everything you need close by!
Financial Considerations
Price:
$409,900
HOA Fee:
140
Tax Amount:
$4224.08
Price per SqFt:
$304.99
Tax Legal Description:
GREENBRIAR UNIT 5 LOT 294
Exterior Features
Lot Size:
6499
Lot Features:
N/A
Waterfront:
No
Parking Spaces:
N/A
Parking:
N/A
Roof:
Tile
Pool:
No
Pool Features:
N/A
Interior Features
Bedrooms:
3
Bathrooms:
2
Heating:
Central, Electric, Exhaust Fan
Cooling:
Central Air
Appliances:
Dishwasher, Disposal, Dryer, Electric Water Heater, Exhaust Fan, Microwave, Range, Range Hood, Refrigerator, Washer
Furnished:
No
Floor:
Ceramic Tile
Levels:
One
Additional Features
Property Sub Type:
Single Family Residence
Style:
N/A
Year Built:
1966
Construction Type:
Block
Garage Spaces:
Yes
Covered Spaces:
N/A
Direction Faces:
Northeast
Pets Allowed:
No
Special Condition:
None
Additional Features:
French Doors, Sidewalk
Additional Features 2:
N/A
Map
- Address2051 HIGH RIDGE DR
Featured Properties