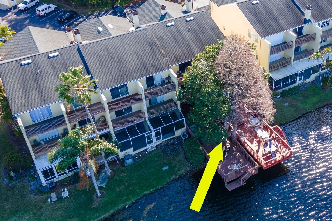
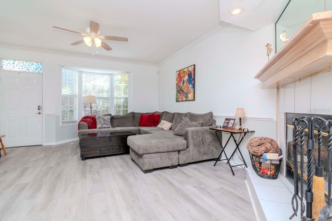
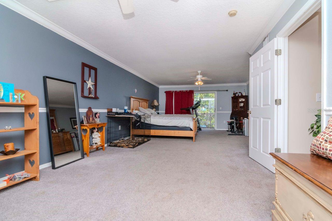
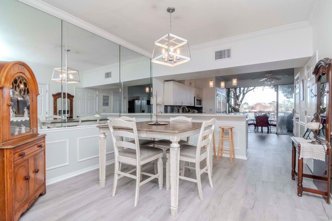
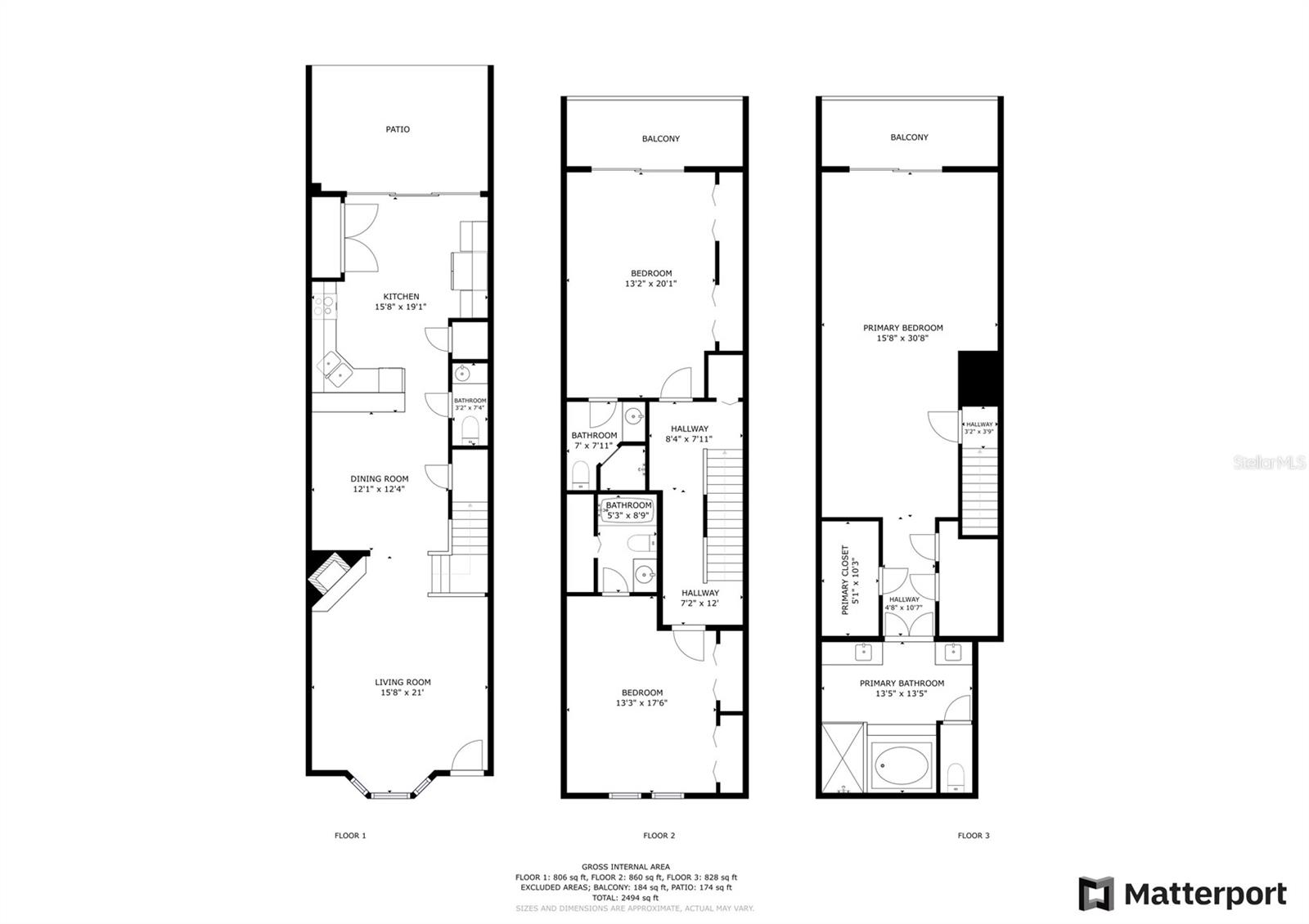
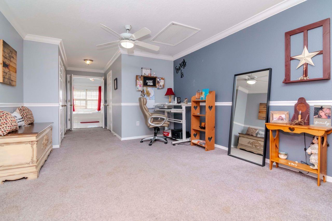
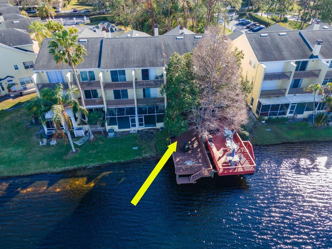
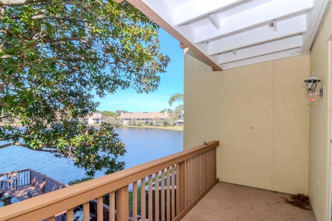
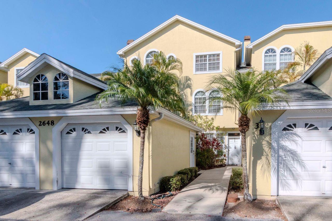
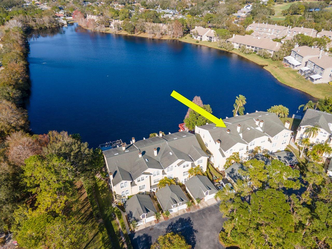
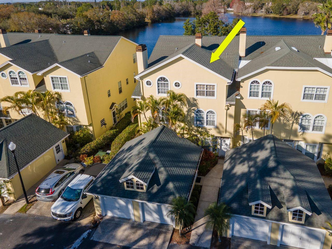
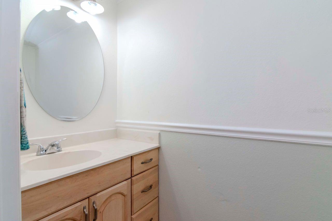
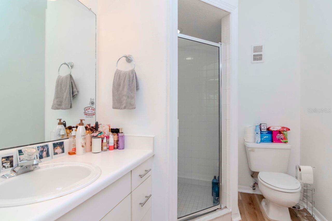
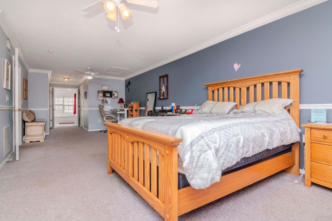
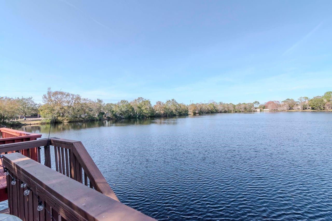
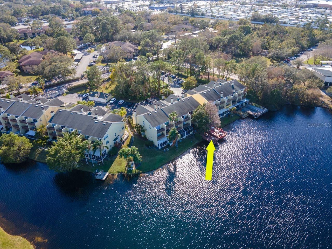
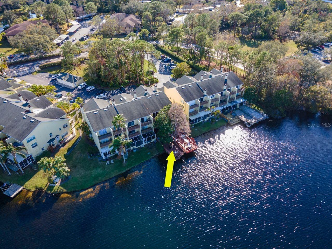
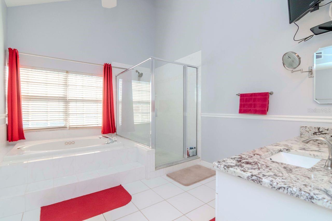
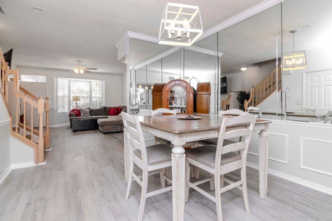
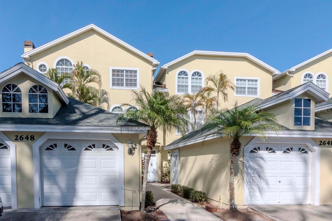
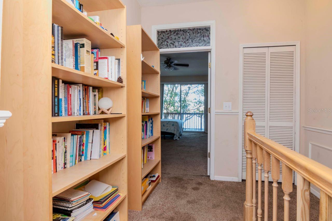
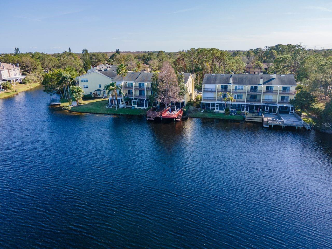
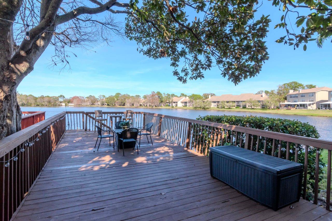
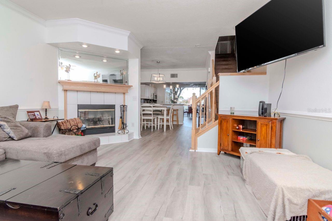
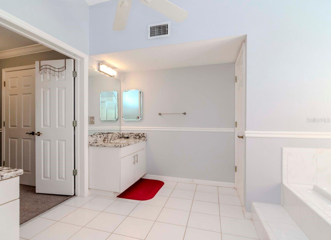
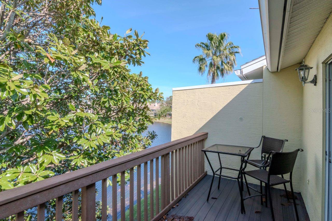
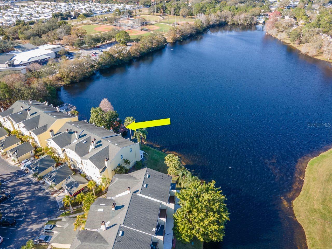
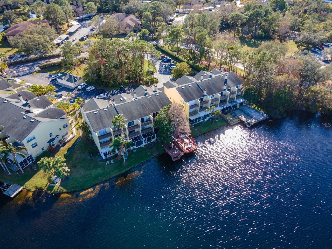
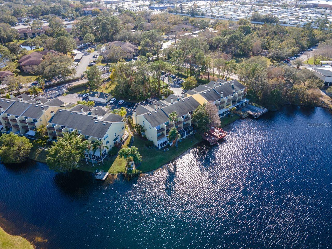
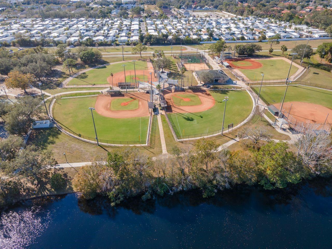
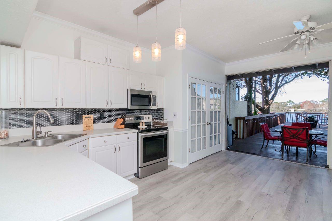
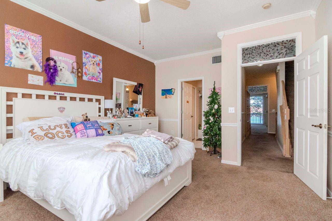
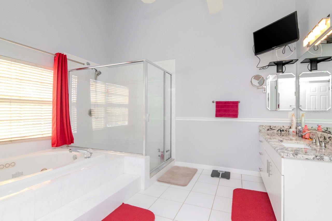
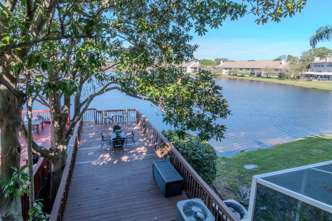
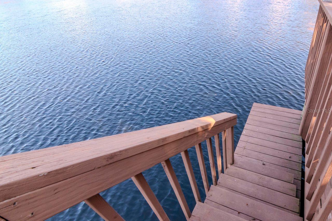
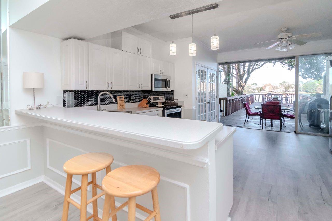
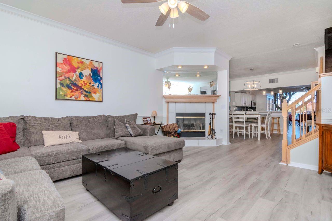
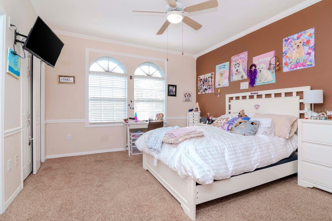
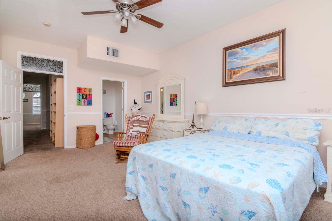
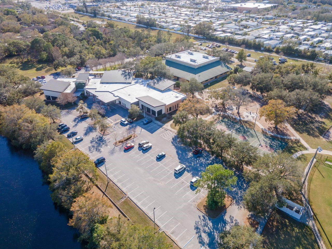
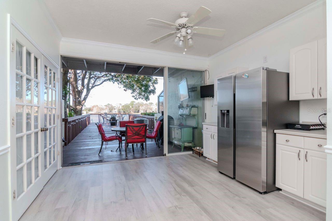
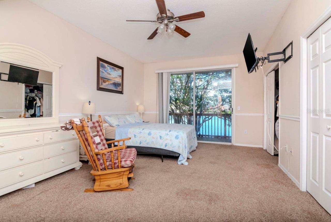
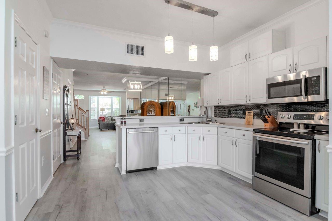
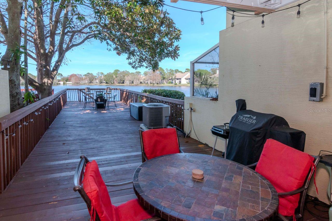
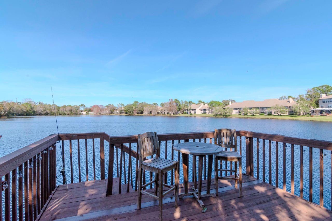
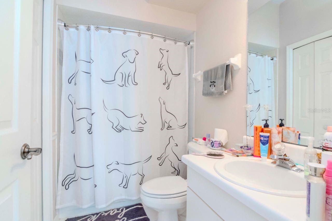
Active
2648 SABAL SPRINGS DR #2
$439,999
Features:
Property Details
Remarks
I’m a spacious 2500 Sq Ft three-bedroom, three and one half-bathroom townhome with my very own private dock. Imagine sipping your morning coffee while watching the sunrise reflect off the water, sounds perfect, right? Step inside and you’ll find a bright, open living space filled with natural light. My kitchen has modern stainless appliances, plenty of storage, a breakfast bar plus a spacious dining room area. The entire 3rd floor is my primary suite offering stunning water views, a spacious walk-in closet and a luxurious bathroom with dual vanities and a relaxing soaking tub. My 2nd floor has two additional large bedrooms both with attached en-suite bathrooms. I do not need flood insurance and I did not have any storm related damage. HVAC new in 2021 and Hot Water heater in 2019. Good news on my roof, I am approved and next in line courtesy of the HOA for replacement. Beyond my walls, I’m surrounded by all the conveniences of Countryside, top-rated schools, shopping, dining, parks and, of course, Clearwater’s world-famous beaches. Are you ready to call me home? Let’s make it official, schedule a tour today! <iframe width="560" height="315" src="https://www.youtube.com/embed/VdhNF6vhxGk?si=53URie5Wk19NnM4o" title="YouTube video player" frameborder="0" allow="accelerometer; autoplay; clipboard-write; encrypted-media; gyroscope; picture-in-picture; web-share" referrerpolicy="strict-origin-when-cross-origin" allowfullscreen></iframe>
Financial Considerations
Price:
$439,999
HOA Fee:
445
Tax Amount:
$6556.1
Price per SqFt:
$176
Tax Legal Description:
WESTCHESTER LAKE TOWNHOMES LOT 73
Exterior Features
Lot Size:
3703
Lot Features:
Landscaped, Level, Near Golf Course, Sidewalk, Paved
Waterfront:
Yes
Parking Spaces:
N/A
Parking:
Garage Door Opener, Ground Level, Guest, Reserved
Roof:
Shingle
Pool:
No
Pool Features:
In Ground
Interior Features
Bedrooms:
3
Bathrooms:
4
Heating:
Central
Cooling:
Central Air
Appliances:
Dishwasher, Disposal, Dryer, Electric Water Heater, Ice Maker, Microwave, Range, Refrigerator, Washer, Water Softener
Furnished:
Yes
Floor:
Carpet, Ceramic Tile, Luxury Vinyl
Levels:
Three Or More
Additional Features
Property Sub Type:
Townhouse
Style:
N/A
Year Built:
1993
Construction Type:
Block, Stucco, Wood Frame
Garage Spaces:
Yes
Covered Spaces:
N/A
Direction Faces:
South
Pets Allowed:
No
Special Condition:
None
Additional Features:
Balcony, Sidewalk, Sliding Doors, Storage
Additional Features 2:
Please verify all lease restrictions with HOA and attached documents. Application for approval attached on MLS.
Map
- Address2648 SABAL SPRINGS DR #2
Featured Properties