

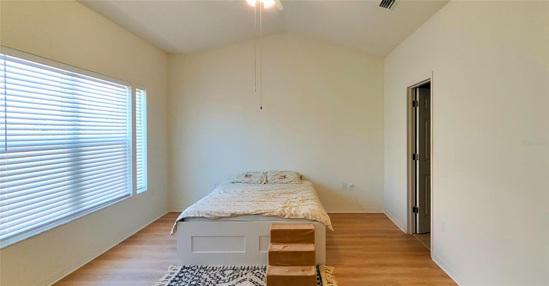

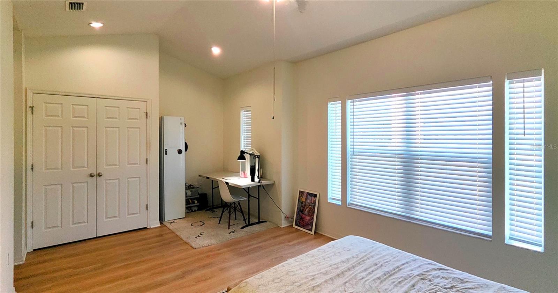

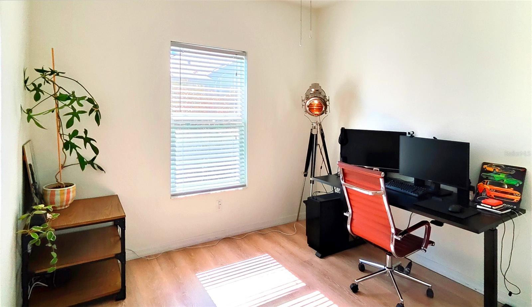

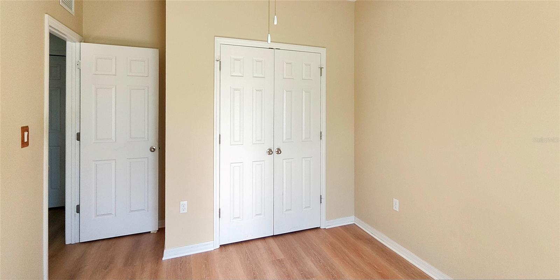


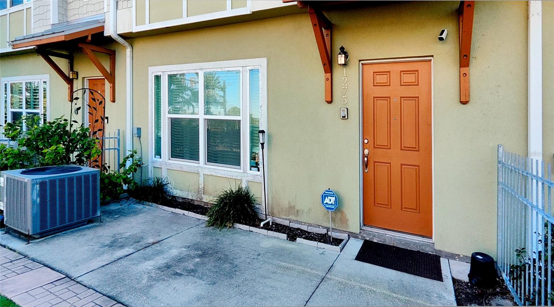
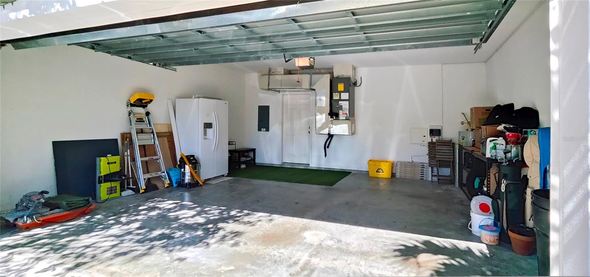

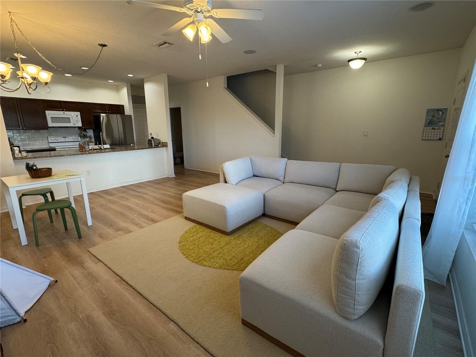


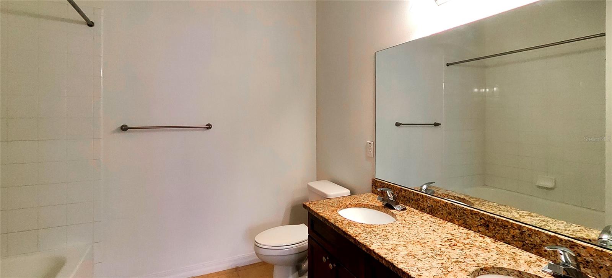
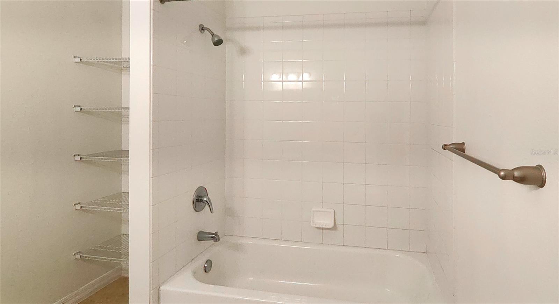


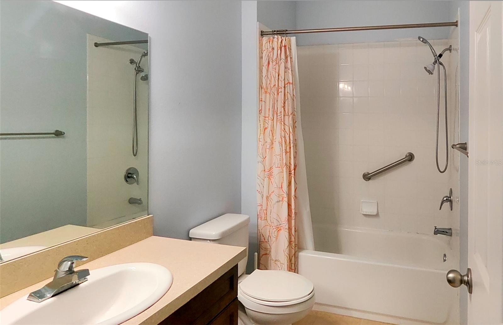







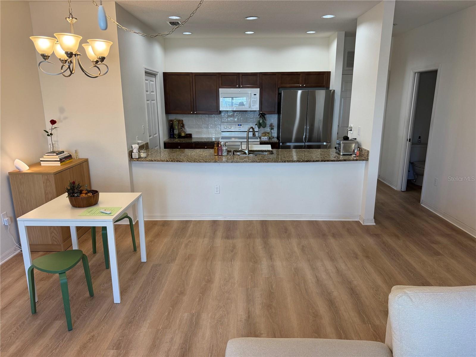
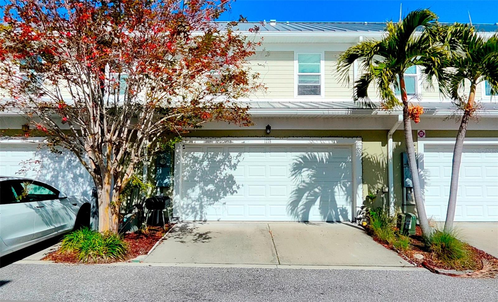

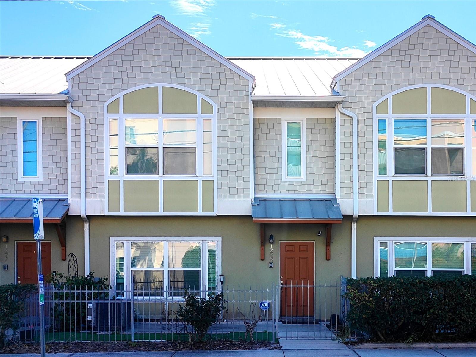

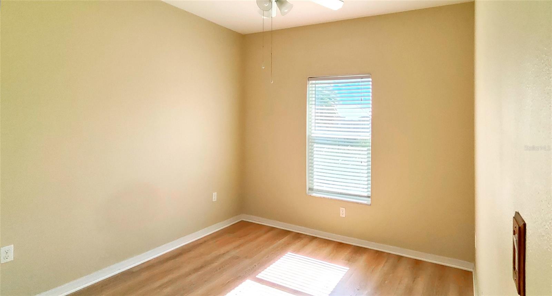


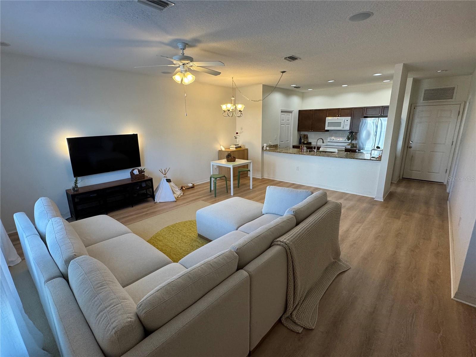


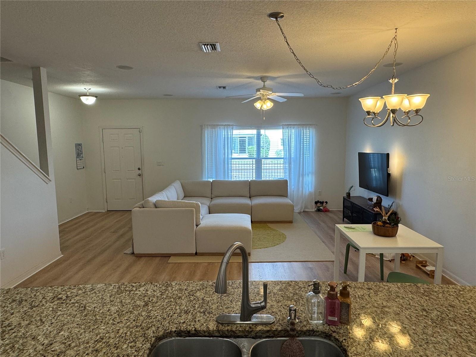


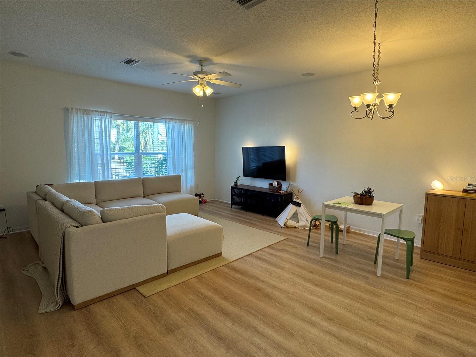

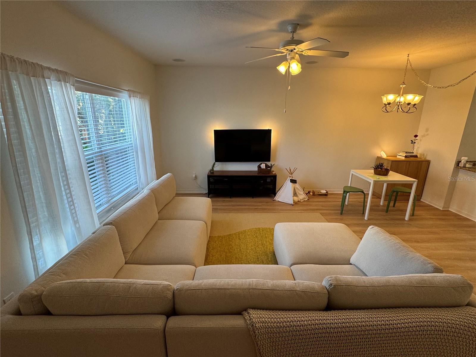
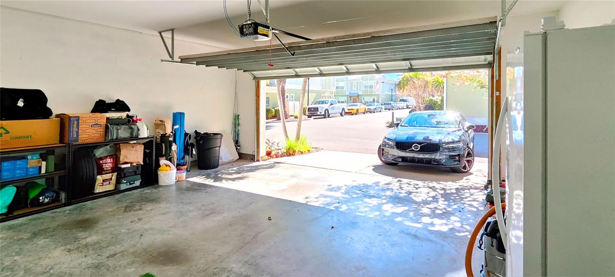
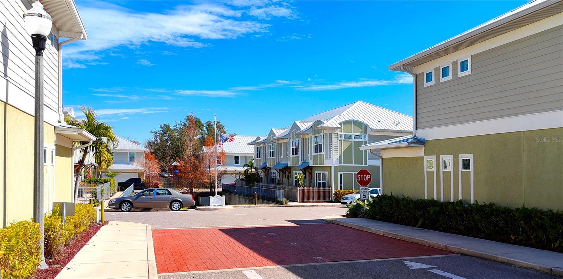

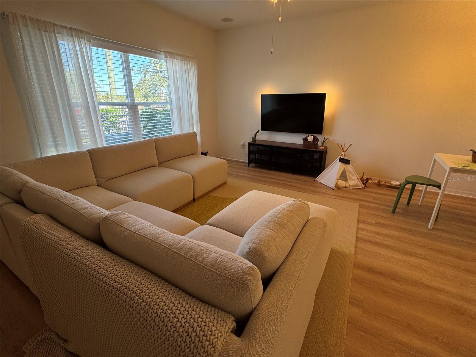


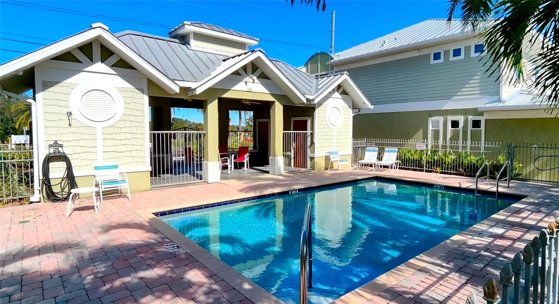
Active
1275 DREW ST
$300,000
Features:
Property Details
Remarks
PRICE REDUCED TO $310,000! EXCEPTIONAL VALUE FOR MODERN CLEARWATER TOWNHOME! Built in 2012, this contemporary 3-bedroom, 2.5-bathroom townhome offers incredible value at just $216/sqft - well below comparable properties in the area! Recently updated with fresh designer paint and modern LVT flooring, this 1,436 sqft residence delivers turn-key living with premium features throughout. HIGHLIGHTS: • Golf course views across street • Resort-style community pool • Two-car garage • Vaulted primary suite with walk-in closet • High ceilings with integrated surround sound • Modern open-concept layout • Fresh paint and new LVT flooring • Block construction The thoughtfully designed floor plan maximizes living space across multiple levels, featuring an entertainment-friendly main floor with open concept living area and bar. Primary suite offers vaulted ceilings and full en-suite bath. Staircase awaits your personal touch - perfect opportunity to customize! Enjoy premium Clearwater location minutes from downtown, beaches, shopping and dining. HOA handles exterior maintenance for worry-free living at $360/month. Don't miss this rare opportunity to own a modern townhome at an exceptional price point. Similar properties are selling quickly - schedule your showing today!
Financial Considerations
Price:
$300,000
HOA Fee:
360.09
Tax Amount:
$1858
Price per SqFt:
$208.91
Tax Legal Description:
COUNTRY CLUB TOWNHOMES LOT 3
Exterior Features
Lot Size:
1346
Lot Features:
City Limits, Sidewalk, Paved
Waterfront:
No
Parking Spaces:
N/A
Parking:
Garage Door Opener, Garage Faces Rear, Ground Level
Roof:
Metal
Pool:
No
Pool Features:
N/A
Interior Features
Bedrooms:
3
Bathrooms:
3
Heating:
Central, Electric, Heat Pump
Cooling:
Central Air
Appliances:
Dishwasher, Disposal, Dryer, Electric Water Heater, Freezer, Microwave, Range, Refrigerator, Washer
Furnished:
No
Floor:
Carpet, Luxury Vinyl
Levels:
Two
Additional Features
Property Sub Type:
Townhouse
Style:
N/A
Year Built:
2012
Construction Type:
Cement Siding, Stucco
Garage Spaces:
Yes
Covered Spaces:
N/A
Direction Faces:
North
Pets Allowed:
Yes
Special Condition:
None
Additional Features:
Awning(s), Private Mailbox, Rain Gutters, Sidewalk
Additional Features 2:
Please contact the association manager for other details.
Map
- Address1275 DREW ST
Featured Properties