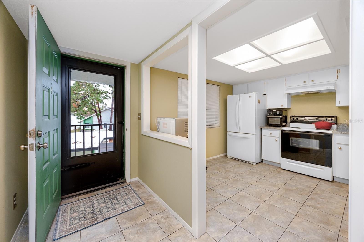


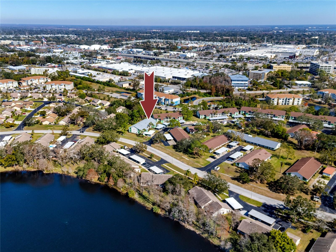





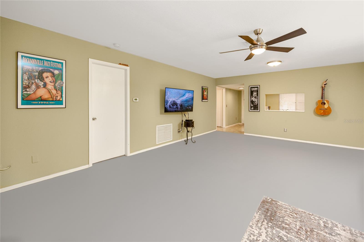

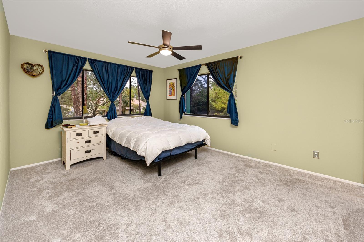


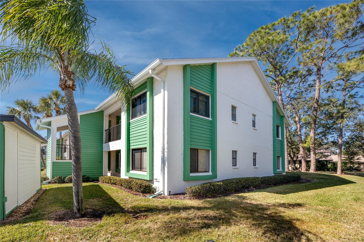



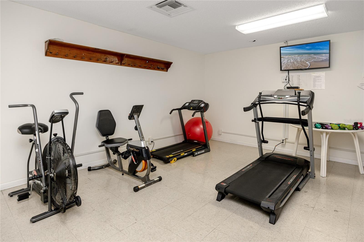



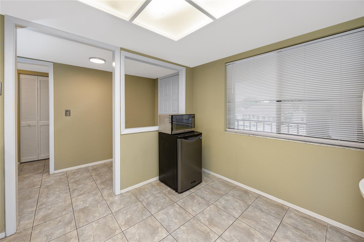
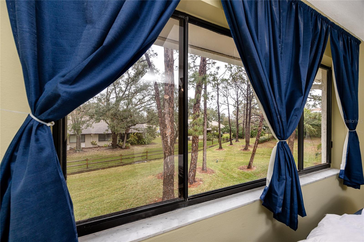

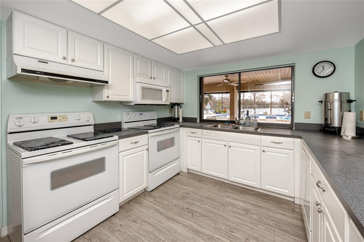



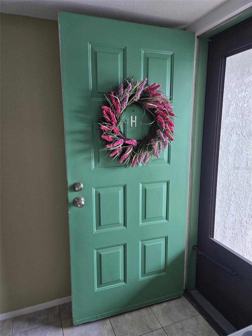


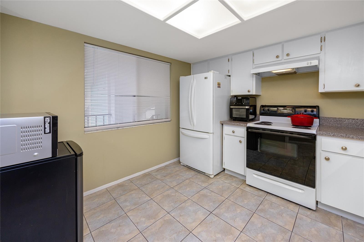
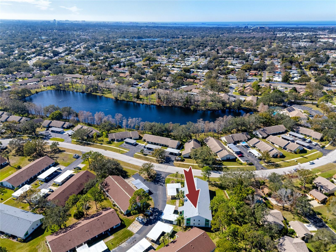








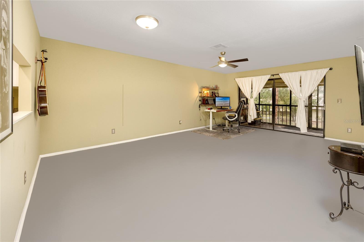
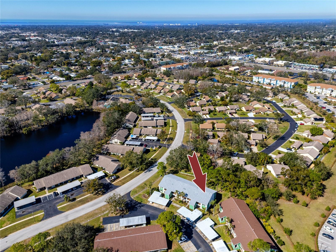
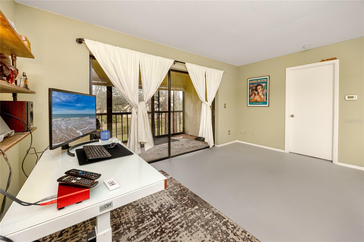


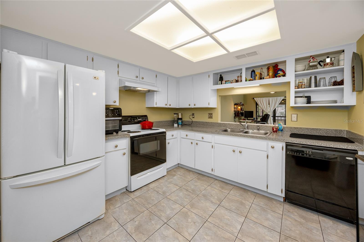

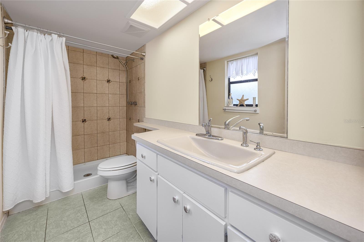


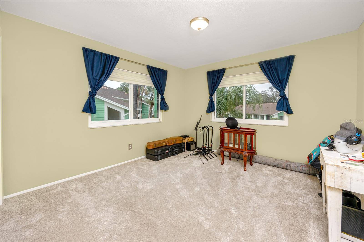

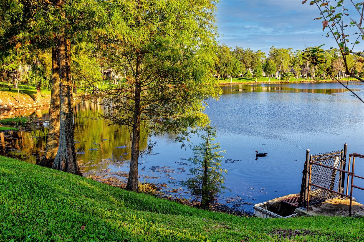
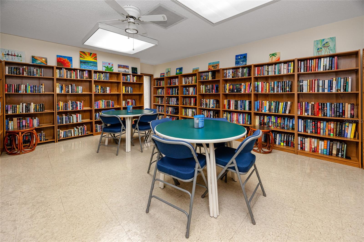
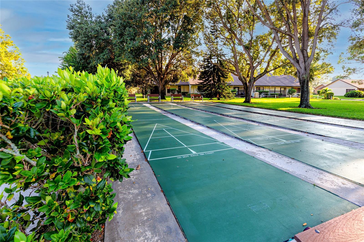

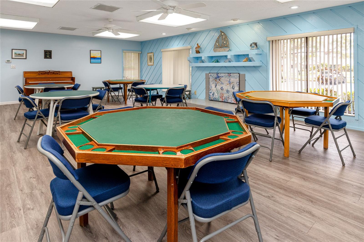
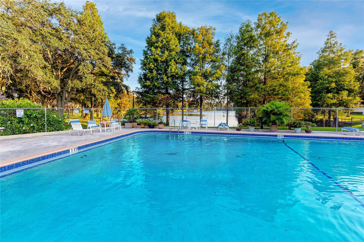
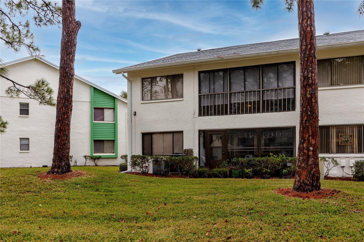
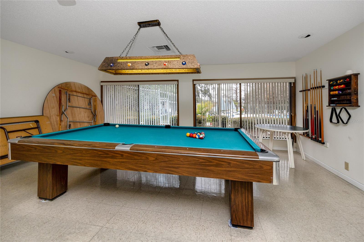


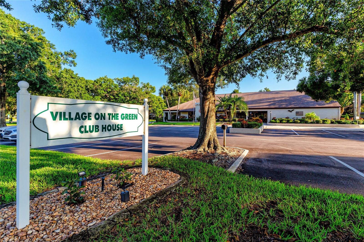

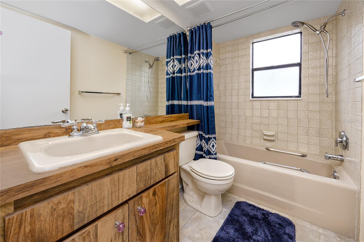


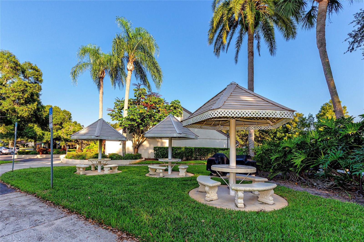
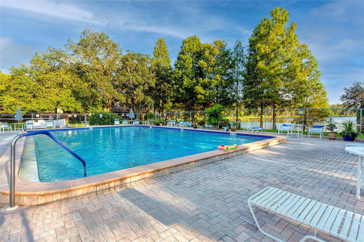



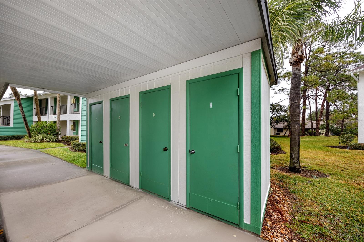

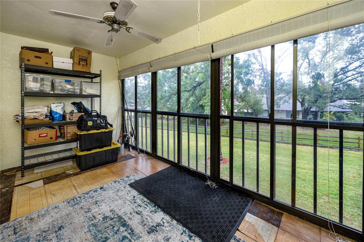
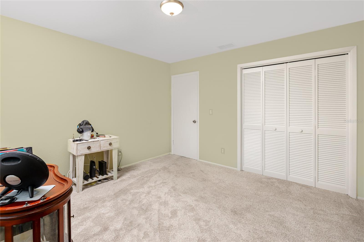



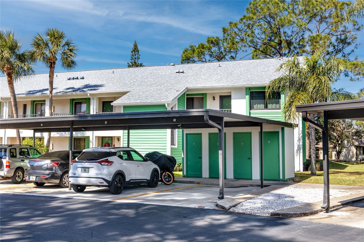




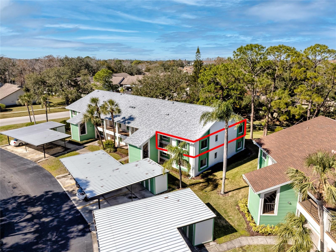

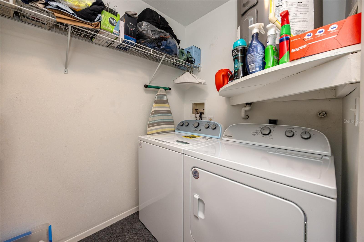

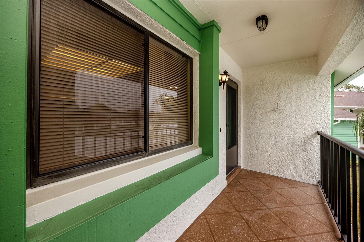
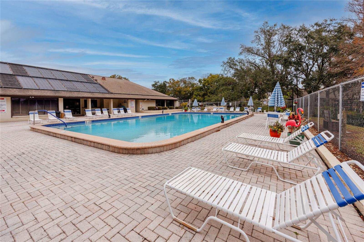
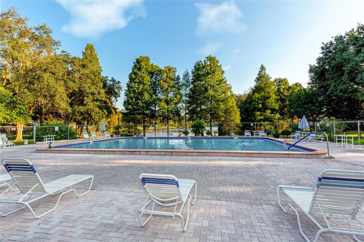
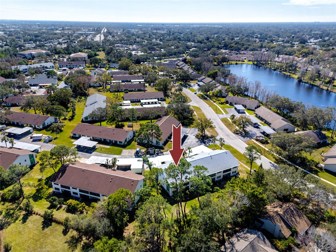
Active
2561 ROYAL PINES CIR #14H
$212,800
Features:
Property Details
Remarks
Price Reduction of $7,000! Motivated Seller! Welcome to your new home in the CORNER UNIT of the 55+ community at Village on the Green, located in a non-flood and non-evacuation area of Pinellas County. This neighborhood has remained untouched by the recent hurricanes and boasts one of the highest elevations at 69 ft above sea level in the county. Moreover, as a two-story structure, this community is exempt from milestone inspections. This spacious and meticulously maintained second-floor condo includes a primary bedroom with an ensuite bathroom, a generous second bedroom with a bathroom in the hallway, an open concept living/dining area, a laundry room equipped with a full-size washer and dryer, a large kitchen, and a lanai that offers a stunning, private view of the mature landscaping. The condo features a carport for parking and a storage unit conveniently located at the front of the building. There are also ample guest parking spaces available nearby. The water heater and electrical panel have been recently upgraded, the air conditioning unit is just 5 years old, and the washer and dryer are brand new. The popcorn ceilings have been removed and replaced with knockdown ceilings, and the entire unit has been freshly painted. The HOA fee covers Cable TV, Common Area Taxes, Community Pool, Escrow Reserves Fund, Insurance, Exterior Maintenance, Grounds Maintenance, Manager, Pool Maintenance, Recreational Facilities, Sewer, Trash, and Water. Village on the Green is conveniently located near restaurants, Countryside Mall, and other major shopping centers. Clearwater and Honeymoon Island beach are only a 20-minute drive away. This unit is awaiting the new owner's personal touches. Schedule your viewing today!
Financial Considerations
Price:
$212,800
HOA Fee:
544.86
Tax Amount:
$2740
Price per SqFt:
$194.34
Tax Legal Description:
VILLAGE ON THE GREEN CONDO III PHASE I, UNIT 14-H
Exterior Features
Lot Size:
48194
Lot Features:
City Limits, Landscaped, Paved
Waterfront:
No
Parking Spaces:
N/A
Parking:
N/A
Roof:
Shingle
Pool:
No
Pool Features:
N/A
Interior Features
Bedrooms:
2
Bathrooms:
2
Heating:
Central
Cooling:
Central Air
Appliances:
Dishwasher, Dryer, Electric Water Heater, Range, Refrigerator, Washer
Furnished:
Yes
Floor:
Carpet, Laminate, Tile
Levels:
One
Additional Features
Property Sub Type:
Condominium
Style:
N/A
Year Built:
1979
Construction Type:
Stucco
Garage Spaces:
No
Covered Spaces:
N/A
Direction Faces:
East
Pets Allowed:
No
Special Condition:
None
Additional Features:
Private Mailbox, Sidewalk, Storage, Tennis Court(s)
Additional Features 2:
Contact HOA for leasing restrictions.
Map
- Address2561 ROYAL PINES CIR #14H
Featured Properties