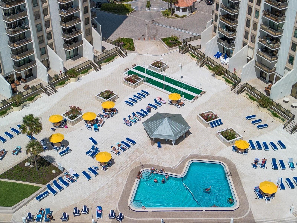
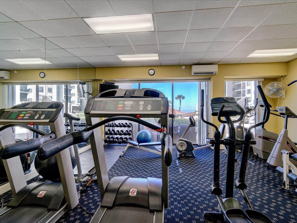
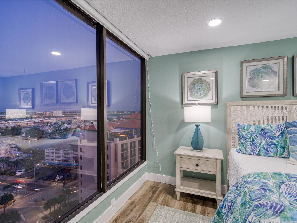
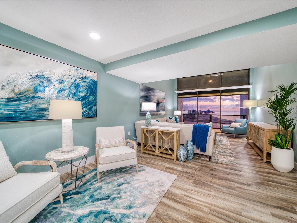
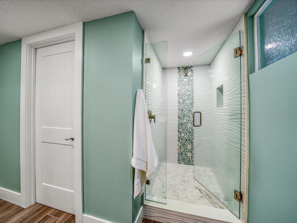
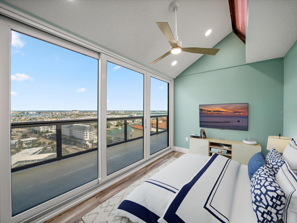
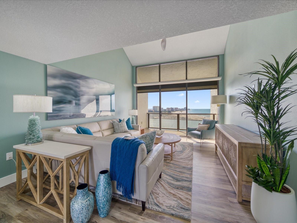
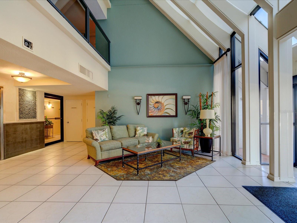
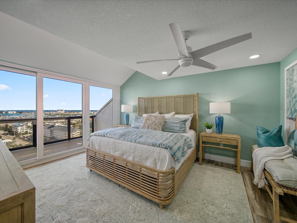
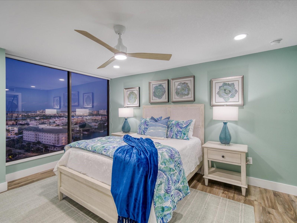
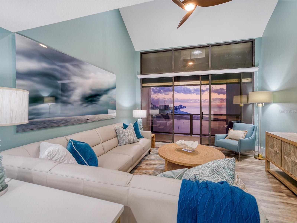
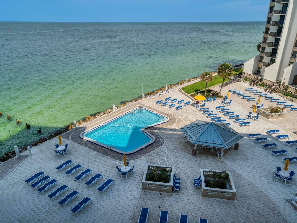
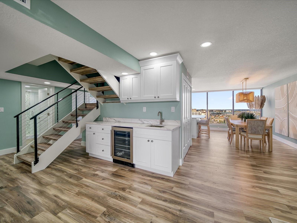
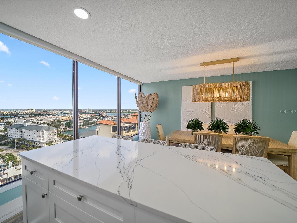
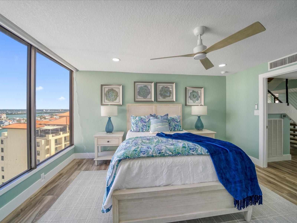
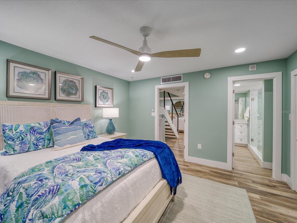
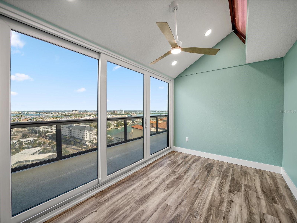
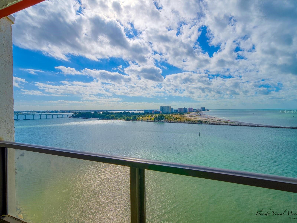
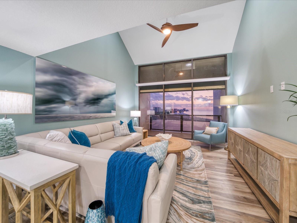
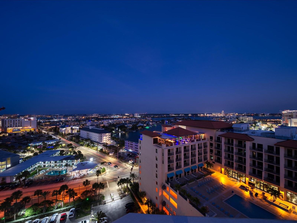
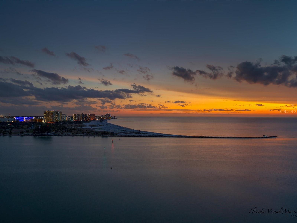
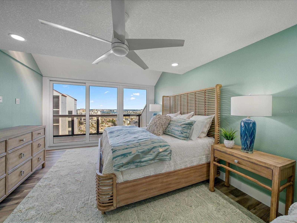
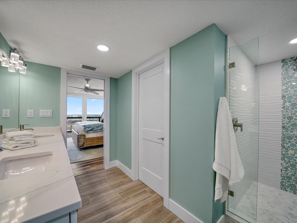
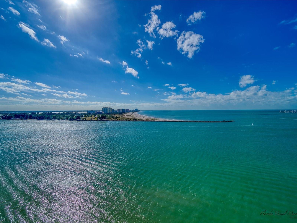
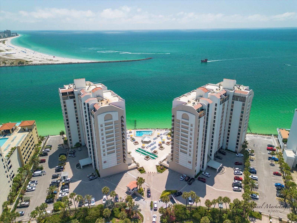
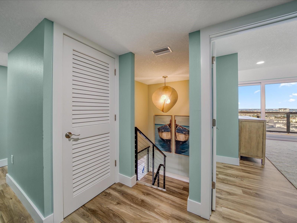
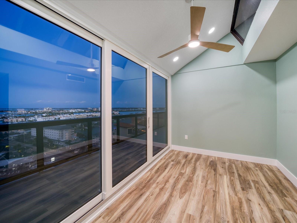
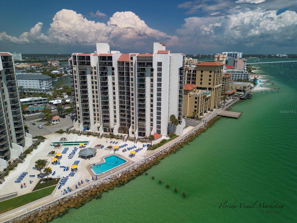
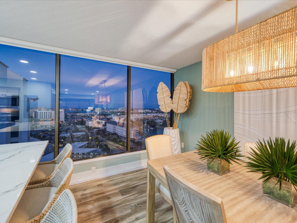
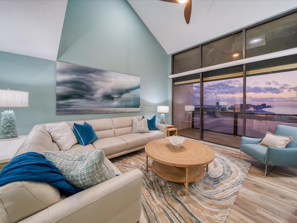
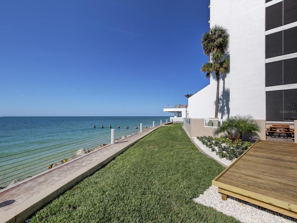
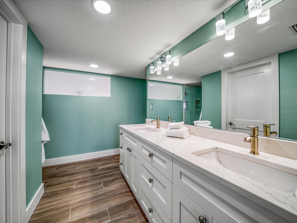
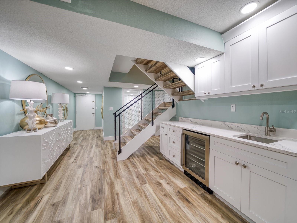
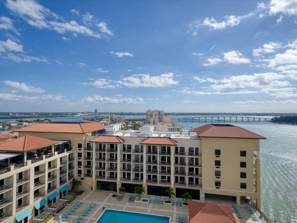
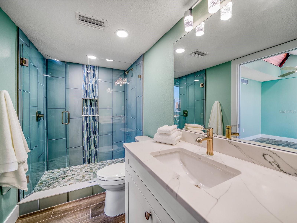
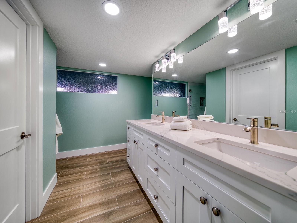
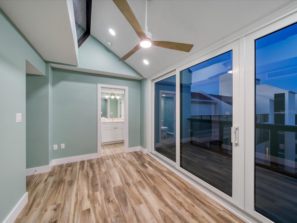
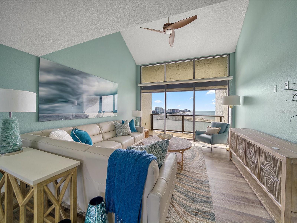
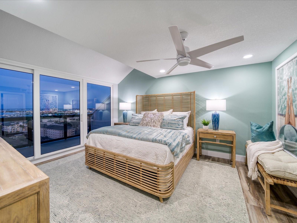
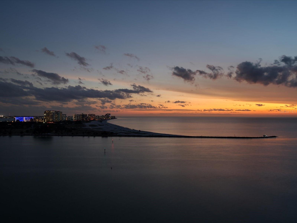
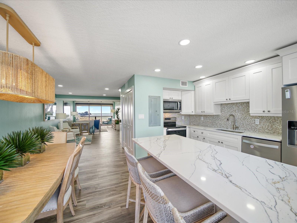
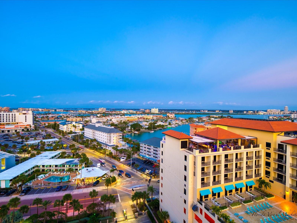
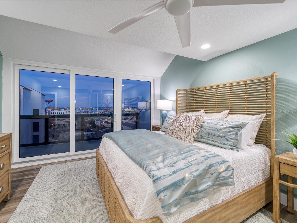
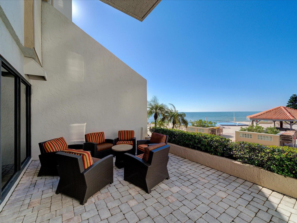
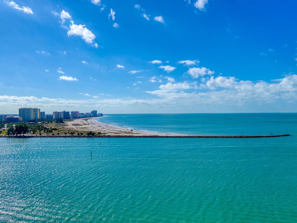
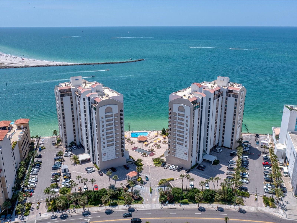
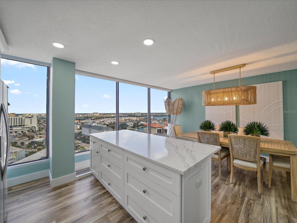
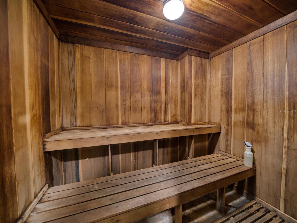
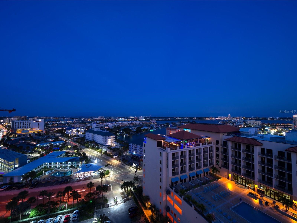
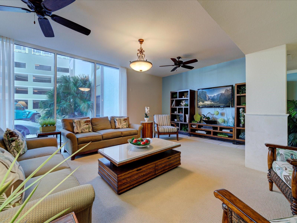
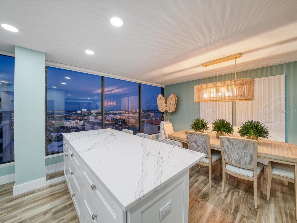
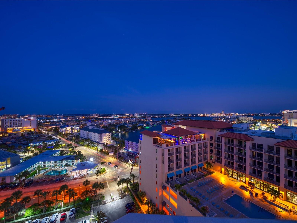
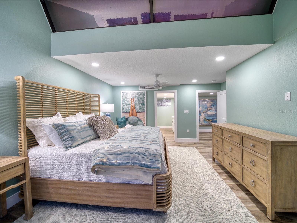
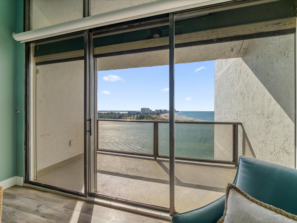
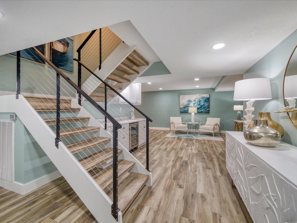
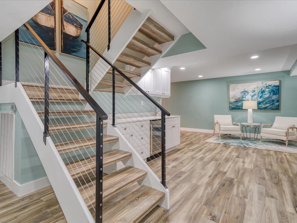
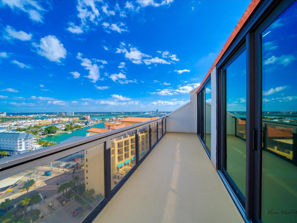
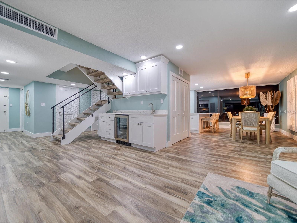
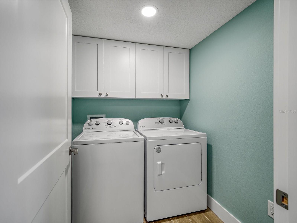
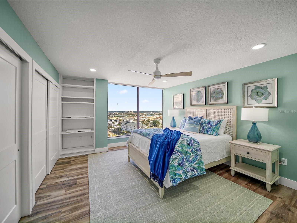
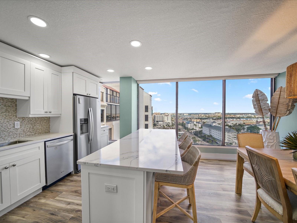
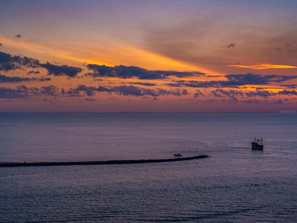
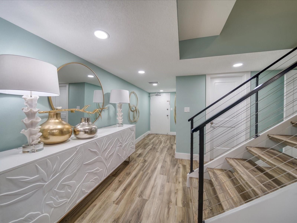
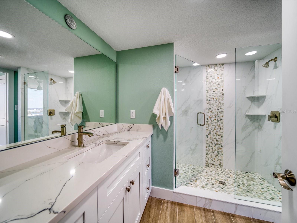
Active
450 GULFVIEW BLVD S #1708
$1,295,000
Features:
Property Details
Remarks
THIS IS A TRUE FULL 3 BEDROOM WHERE THE 3RD BEDROOM ENJOYS IT’S OWN EN-SUITE BATH, BALCONY ACCESS AND CLOSET. NEW HURRICANE WINDOWS THRU-OUT. Compelling, from the very moment you enter. A view that runs through the entire length of the apartment: To The South & West Magnificent Gulf Of Mexico, Sand Key Shoreline and Clearwater Pass Panoramas Beyond Measure..To The North and East Pronounced Vistas Of Clearwater Harbor, South Beach, and The Clearwater Causeway With A Rich Patina Of Amber Colored Skies Over Downtown Clearwater, Island Estates, and well beyond. As For This Elevated 17th Floor 3 Bedroom Condo Home the appointments are that of the Tastemaker, who designed the interiors..Breathtaking flooring, legendary lighting, custom crisp white wood cabinetry, miles of timeless stone, world worthy appliances, exquisite Seafoam paint treatments, bespoke iron and mill work, extraordinary Gulf Coastal baths infused with ethereal tiles, textures and textiles. 1708 IS A FULL 3 BEDROOM W/3 FULL EN-SUITE BATHS RESIDENCE ATOP THE SOUTH BEACH ICON THAT IS 440 WEST. POISED AT THE PINNACLE OF THE SOUTH BEACH CORRIDOR, THE ACCESSIBILITY TO OPAL SANDS, AMERICAS #1 RATED SUGAR SAND BEACH, THE RECREATIONALLY SIGNIFICANT SAND KEY PARK, AND A PLETHORA OF SHOPPES, RESTAURANTS AND SAILING/BOATING ADVENTURES WHICH AWAIT THE ENTHUSIAST WITHIN..UNDER THE BUILDING PARKING CONVEYS WITH THIS MASTERPIECE. MAY BE SOLD TURN KEY FURNISHED.
Financial Considerations
Price:
$1,295,000
HOA Fee:
N/A
Tax Amount:
$16767
Price per SqFt:
$634.8
Tax Legal Description:
440 West Condo South Bldg, Unit 1708
Exterior Features
Lot Size:
0
Lot Features:
Corner Lot, City Limits, Paved
Waterfront:
Yes
Parking Spaces:
N/A
Parking:
Garage Door Opener, Guest
Roof:
Built-Up
Pool:
No
Pool Features:
Gunite, Heated, In Ground
Interior Features
Bedrooms:
3
Bathrooms:
3
Heating:
Central
Cooling:
Central Air, Zoned
Appliances:
Dishwasher, Disposal, Dryer, Electric Water Heater, Microwave, Range, Refrigerator, Washer
Furnished:
Yes
Floor:
Carpet, Ceramic Tile, Marble
Levels:
Two
Additional Features
Property Sub Type:
Condominium
Style:
N/A
Year Built:
1975
Construction Type:
Block, Stucco
Garage Spaces:
No
Covered Spaces:
N/A
Direction Faces:
Southwest
Pets Allowed:
No
Special Condition:
None
Additional Features:
Balcony, Sauna
Additional Features 2:
YES
Map
- Address450 GULFVIEW BLVD S #1708
Featured Properties